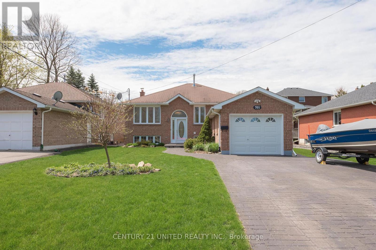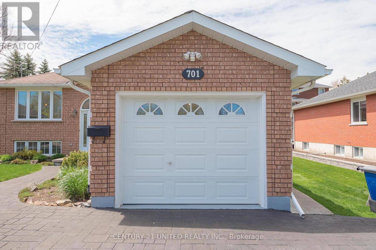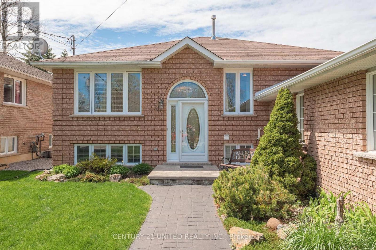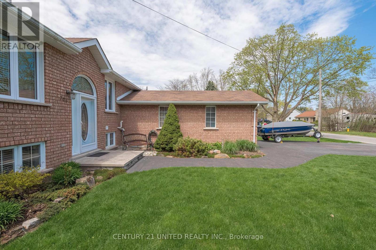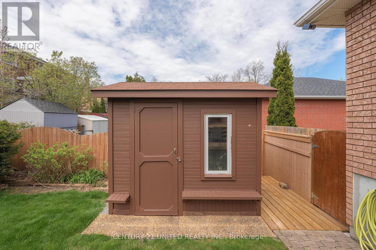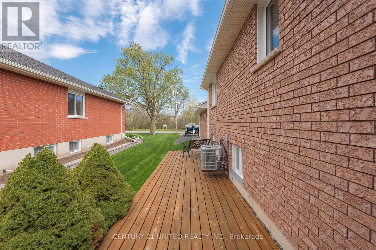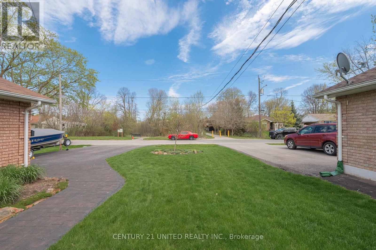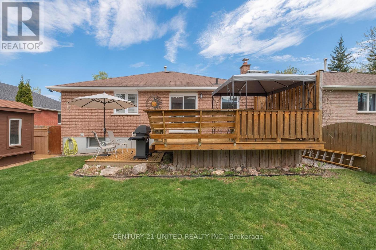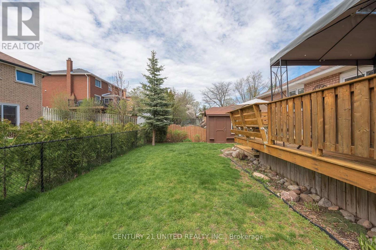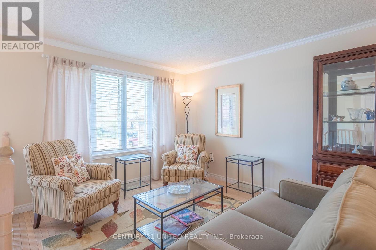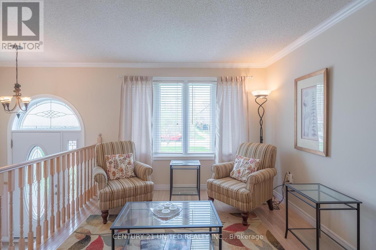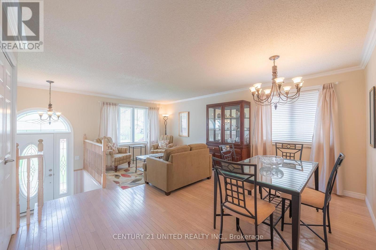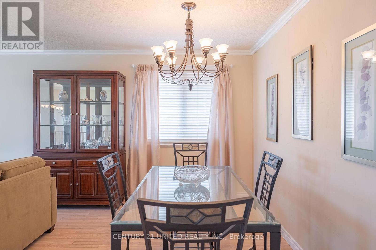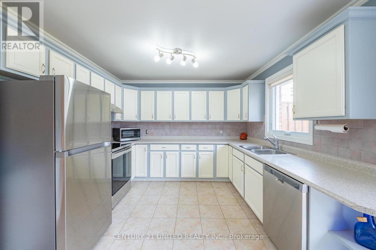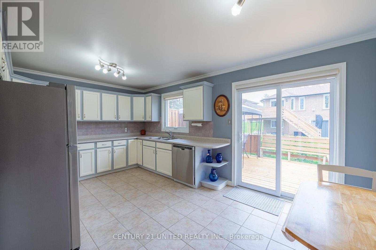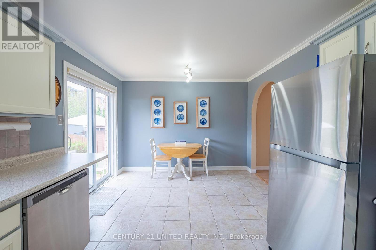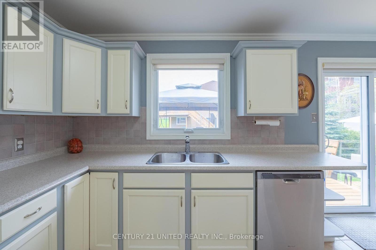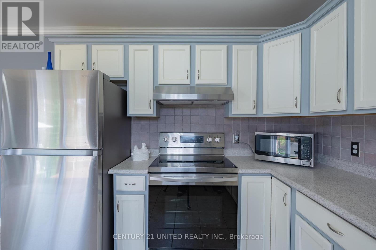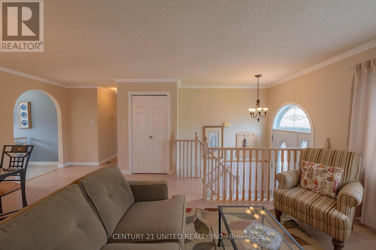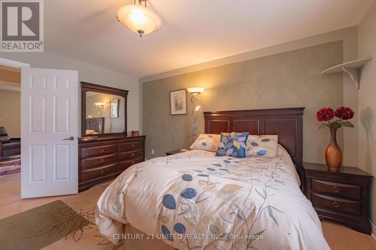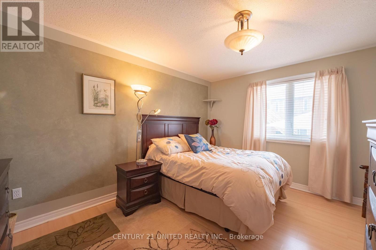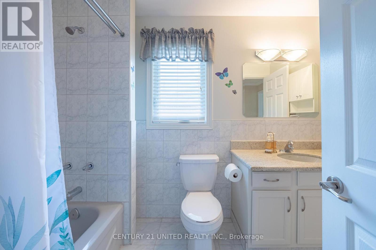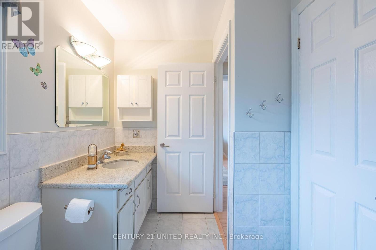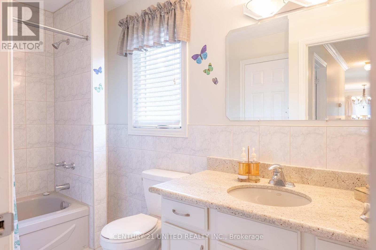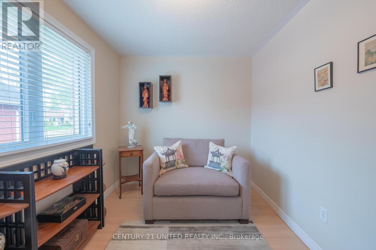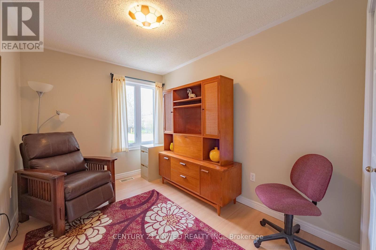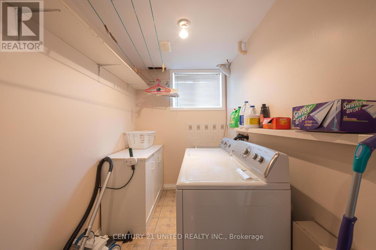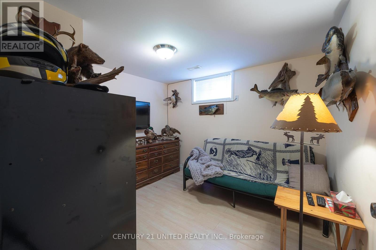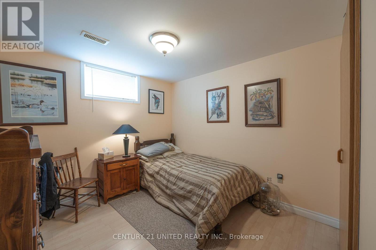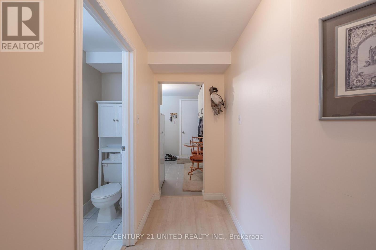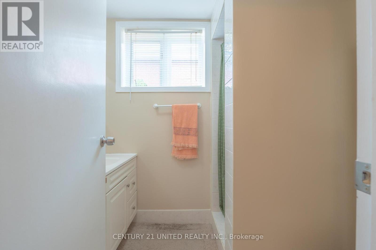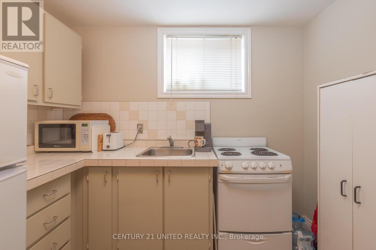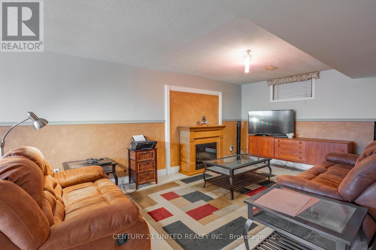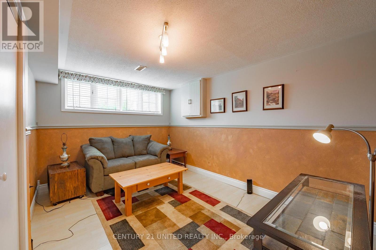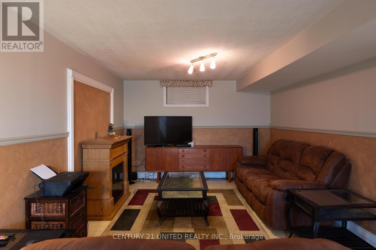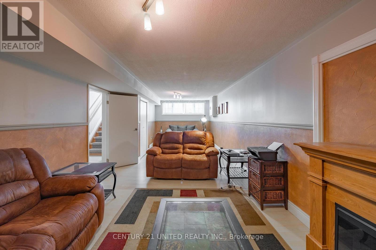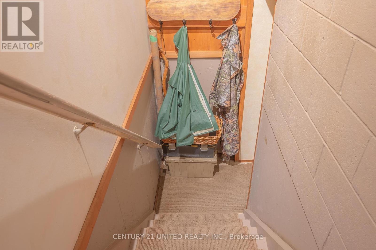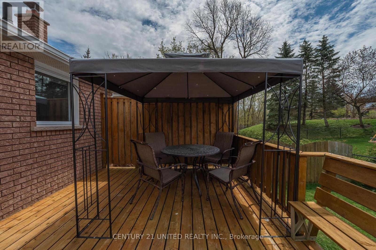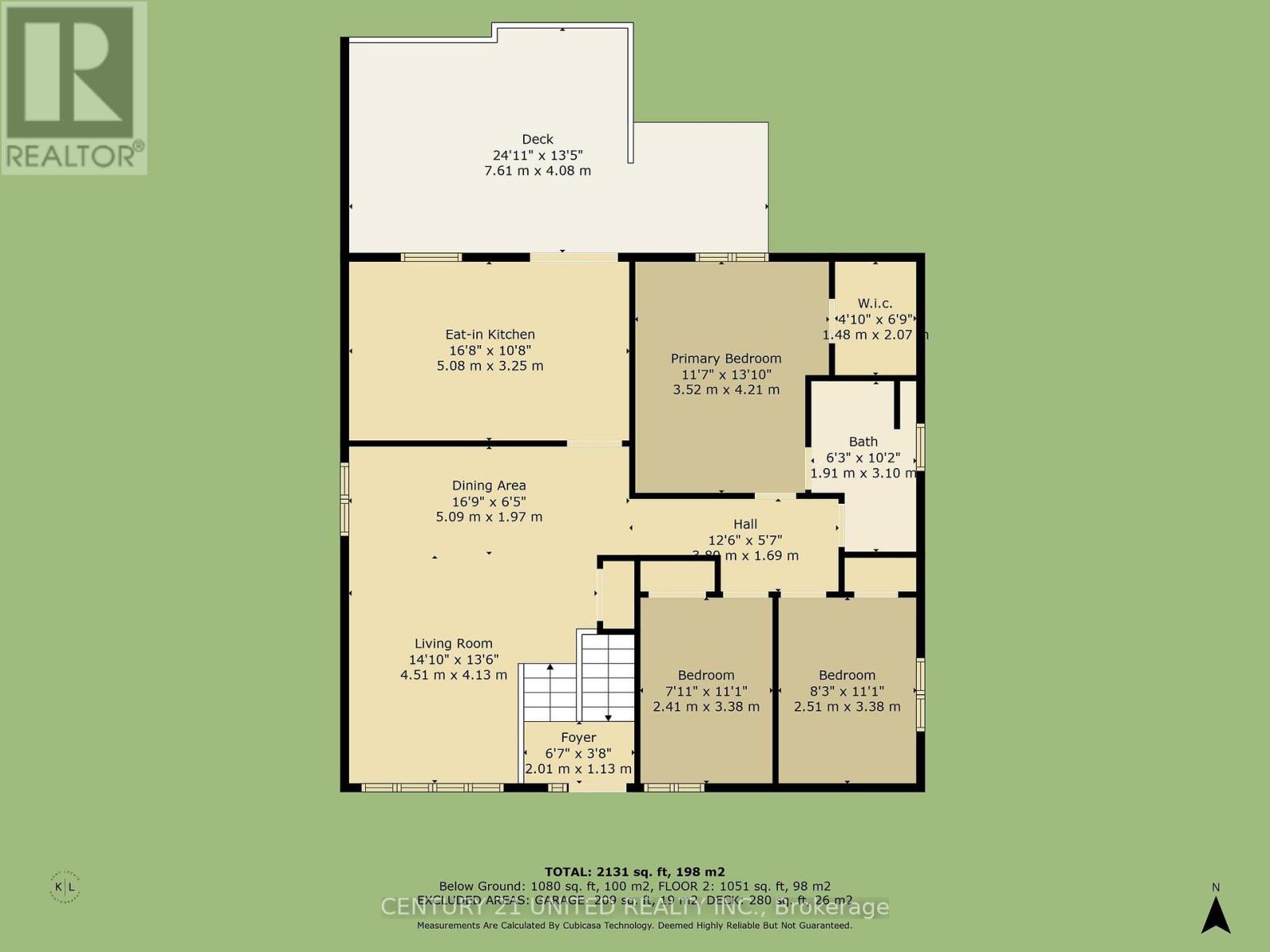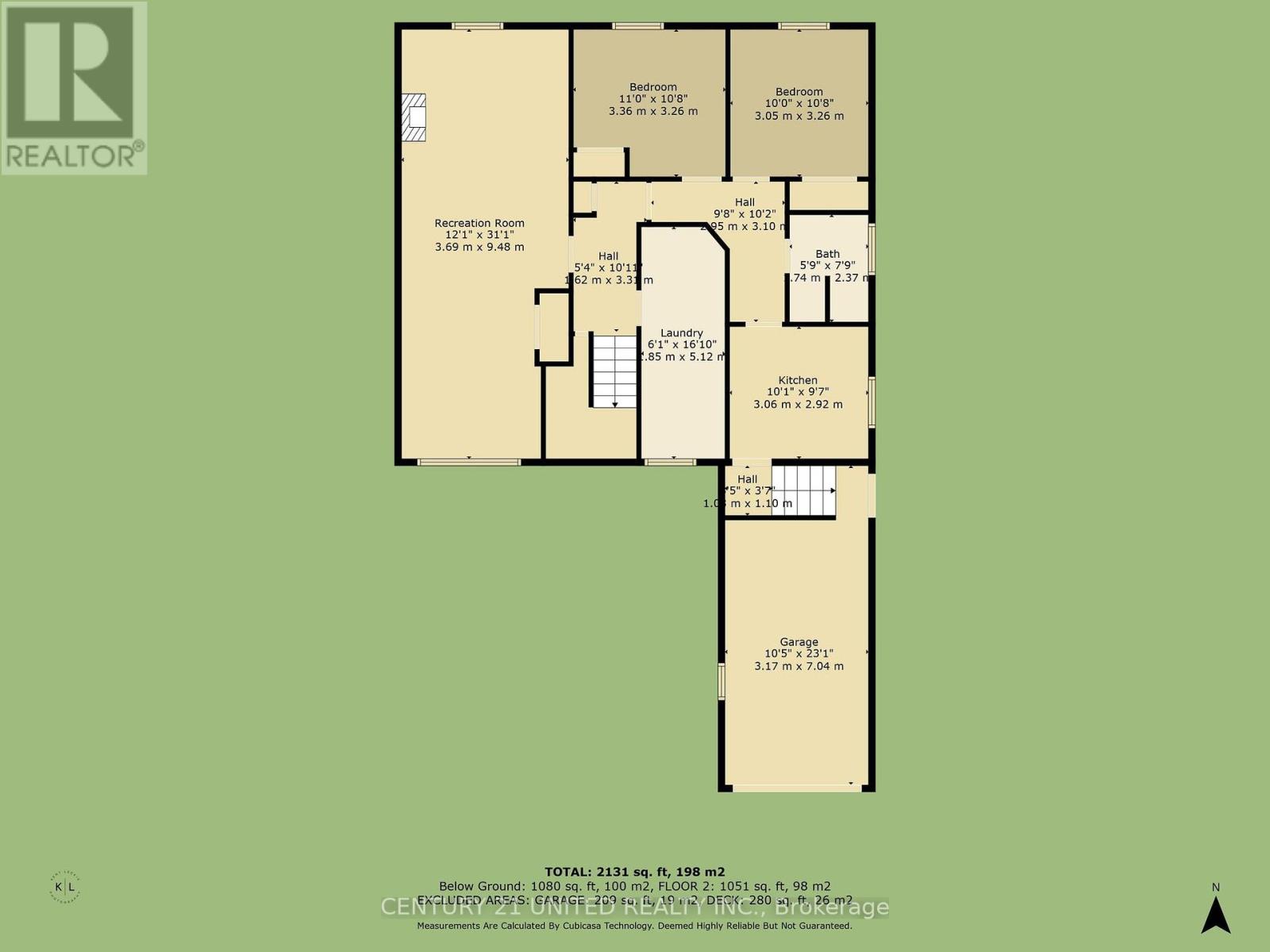5 Bedroom
2 Bathroom
Raised Bungalow
Central Air Conditioning
Forced Air
$679,900
Solid brick, west end raised bungalow with an in-law apartment. The welcoming foyer leads you into this meticulous home that features a large living room/dining room, 3 bedrooms, a 4pc bath and eat in kitchen with patio doors to the backyard. Enjoy the outdoors and beautiful gardens from the two-tier deck. The yard is fully fenced and has a shed for all your outdoor equipment. The lower level in law apartment has a separate entrance from the attached garage, a lot of natural light from the large windows, 2 bedrooms, laundry, 3pc bath and a kitchen. Furnace and A/C 2010, Main floor windows, front door and patio door 2018. This home is close to all amenities and hwy 115 for commuters. (id:49269)
Property Details
|
MLS® Number
|
X8312088 |
|
Property Type
|
Single Family |
|
Community Name
|
Otonabee |
|
Amenities Near By
|
Hospital, Place Of Worship, Public Transit, Schools |
|
Community Features
|
Community Centre |
|
Features
|
In-law Suite |
|
Parking Space Total
|
5 |
Building
|
Bathroom Total
|
2 |
|
Bedrooms Above Ground
|
3 |
|
Bedrooms Below Ground
|
2 |
|
Bedrooms Total
|
5 |
|
Appliances
|
Blinds, Dishwasher, Refrigerator, Stove, Washer, Window Coverings |
|
Architectural Style
|
Raised Bungalow |
|
Basement Development
|
Finished |
|
Basement Type
|
Full (finished) |
|
Construction Style Attachment
|
Detached |
|
Cooling Type
|
Central Air Conditioning |
|
Exterior Finish
|
Brick |
|
Foundation Type
|
Poured Concrete |
|
Heating Fuel
|
Natural Gas |
|
Heating Type
|
Forced Air |
|
Stories Total
|
1 |
|
Type
|
House |
|
Utility Water
|
Municipal Water |
Parking
Land
|
Acreage
|
No |
|
Land Amenities
|
Hospital, Place Of Worship, Public Transit, Schools |
|
Sewer
|
Sanitary Sewer |
|
Size Irregular
|
50 X 102 Ft |
|
Size Total Text
|
50 X 102 Ft|under 1/2 Acre |
Rooms
| Level |
Type |
Length |
Width |
Dimensions |
|
Lower Level |
Bathroom |
0.74 m |
2.37 m |
0.74 m x 2.37 m |
|
Lower Level |
Recreational, Games Room |
3.69 m |
9.48 m |
3.69 m x 9.48 m |
|
Lower Level |
Kitchen |
3.06 m |
2.92 m |
3.06 m x 2.92 m |
|
Lower Level |
Bedroom |
3.05 m |
3.26 m |
3.05 m x 3.26 m |
|
Lower Level |
Bedroom |
3.36 m |
3.26 m |
3.36 m x 3.26 m |
|
Main Level |
Living Room |
4.51 m |
4.13 m |
4.51 m x 4.13 m |
|
Main Level |
Dining Room |
5.09 m |
1.97 m |
5.09 m x 1.97 m |
|
Main Level |
Kitchen |
5.08 m |
3.25 m |
5.08 m x 3.25 m |
|
Main Level |
Primary Bedroom |
3.52 m |
4.21 m |
3.52 m x 4.21 m |
|
Main Level |
Bedroom |
2.41 m |
3.38 m |
2.41 m x 3.38 m |
|
Main Level |
Bedroom |
2.51 m |
3.38 m |
2.51 m x 3.38 m |
|
Main Level |
Bathroom |
1.91 m |
3.1 m |
1.91 m x 3.1 m |
Utilities
|
Sewer
|
Installed |
|
Cable
|
Available |
https://www.realtor.ca/real-estate/26856275/701-pinewood-drive-peterborough-otonabee

