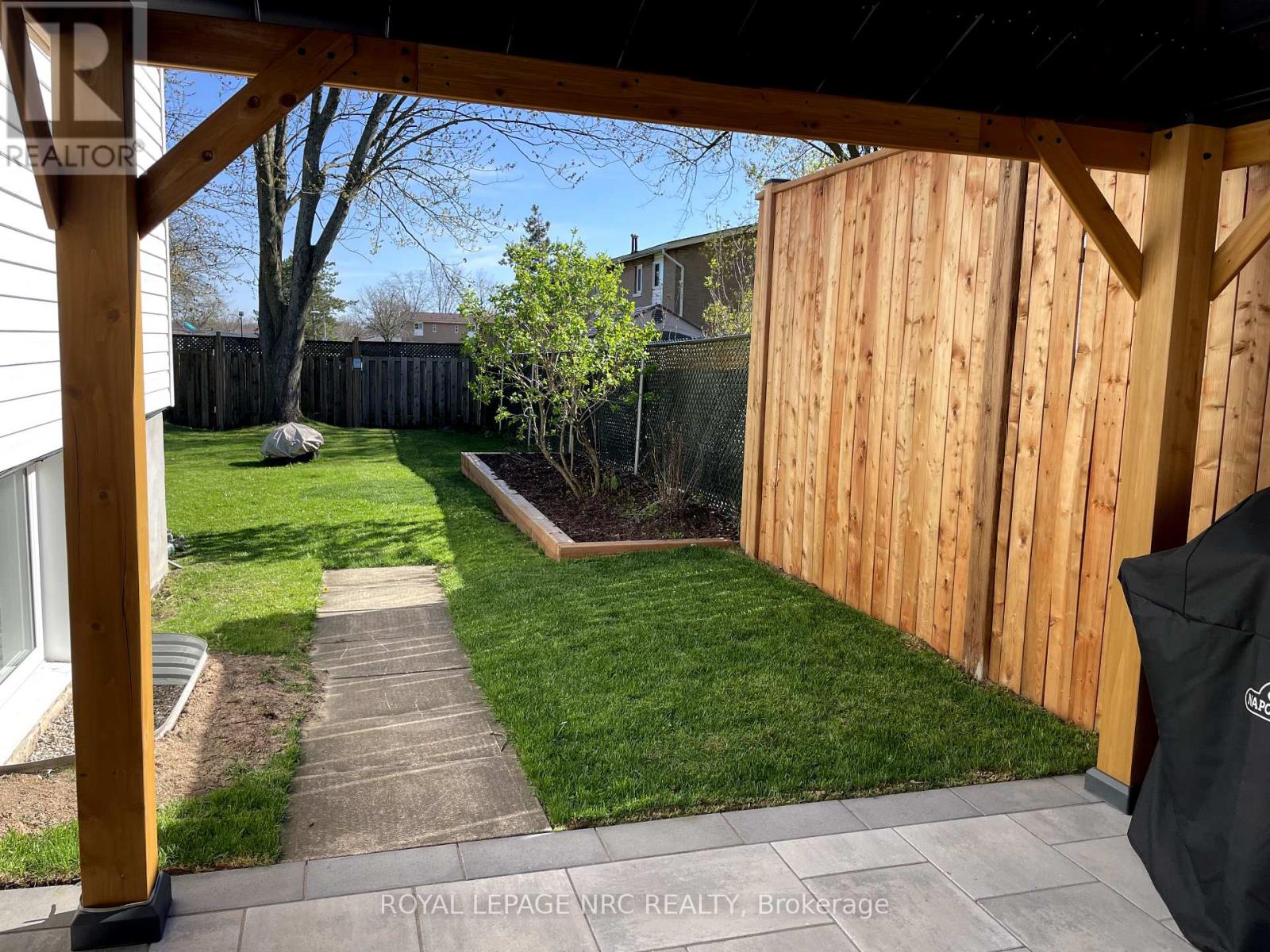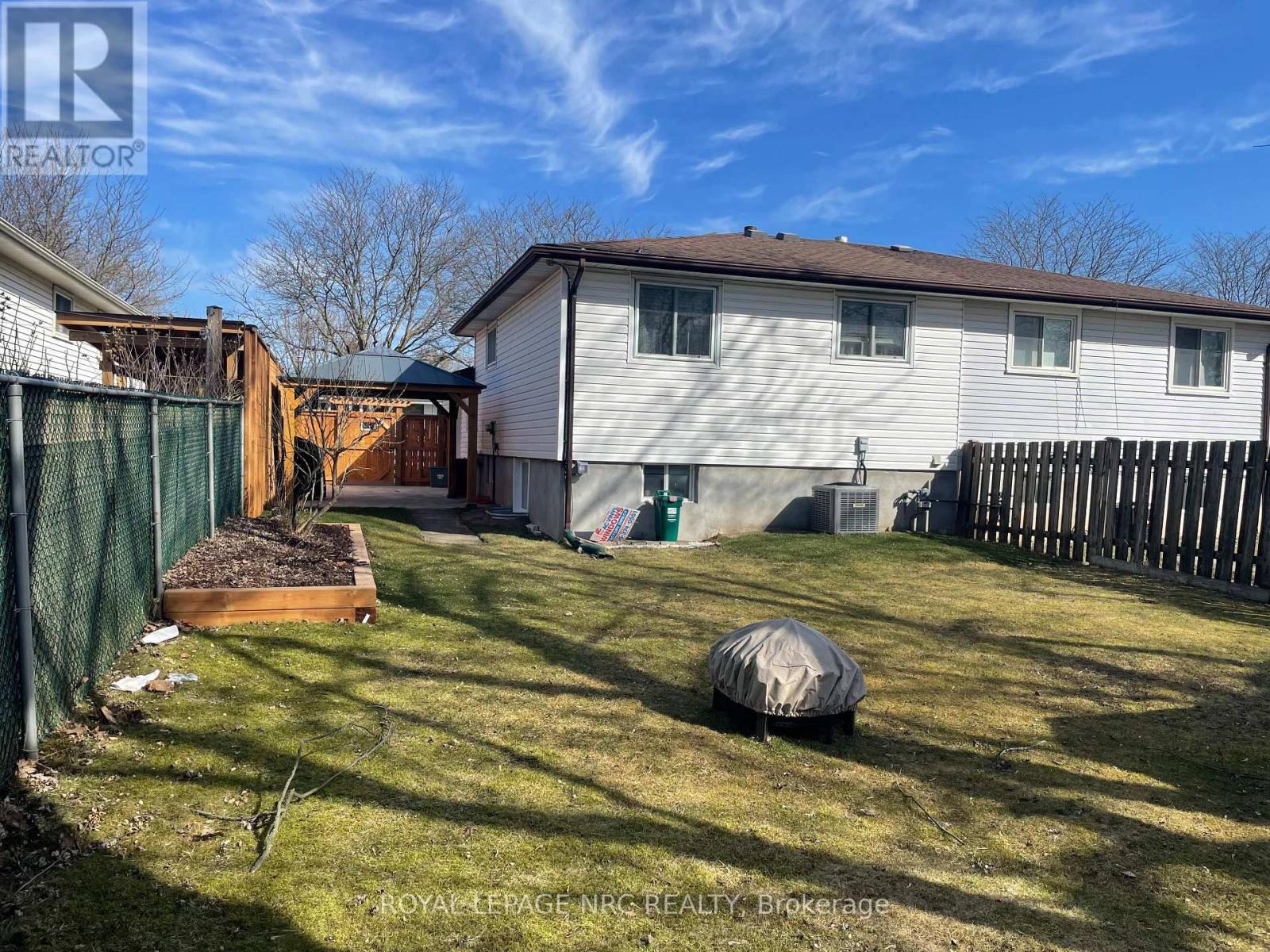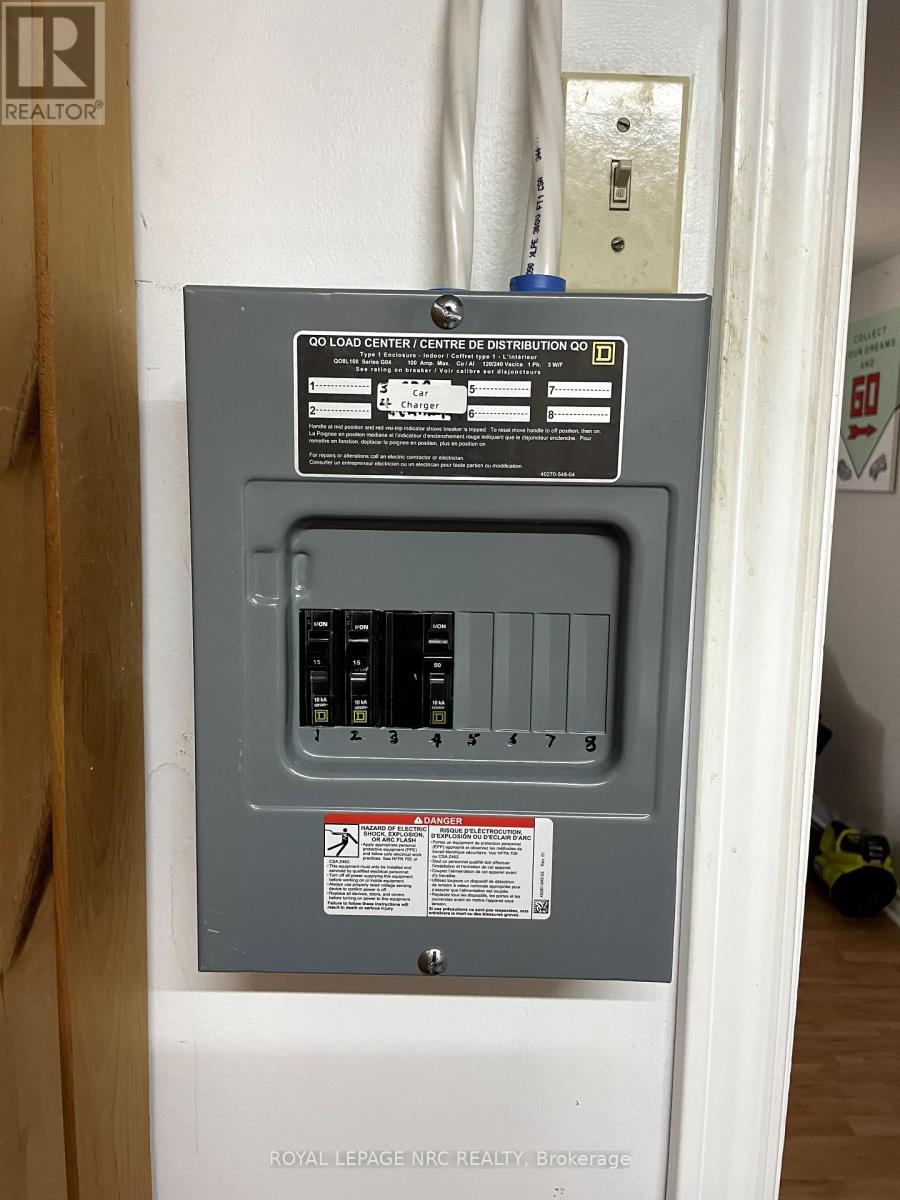2 Bedroom
1 Bathroom
700 - 1100 sqft
Central Air Conditioning
Forced Air
$535,000
4 Car Parking on the Driveway. 2024 work done on the property; New Electric Panel & all Electric Outlets inside the home. Secondary panel created & wiring installed for an Electric Vehicle Charger. New Pot Lighting installed in Main Floor Area, Family Room/Dining Room part with a Dimmer Switch. Lower Level six(6) new Pot Lights, also on a Dimmer. New Window installed in Lower Level & exterior window well. Exterior; New 33 ft. x 12 ft. side Interlock, 8 Foot height privacy fence & new 3 ft. x 30 ft. front interlock / extending the existing driveway parking space. 2024 New Gazebo as well, to stay. Private Backyard Space, Exterior Pot Lighting built-in under the eaves, with sensor lighting to come on automatically at night, & with a dimmer switch to adjust the lighting you'd like. Zoning permits creating 2 separate units here if you want as a rental. (id:49269)
Property Details
|
MLS® Number
|
X12130709 |
|
Property Type
|
Single Family |
|
Community Name
|
217 - Arad/Fallsview |
|
Features
|
Flat Site, Lighting |
|
ParkingSpaceTotal
|
4 |
Building
|
BathroomTotal
|
1 |
|
BedroomsAboveGround
|
2 |
|
BedroomsTotal
|
2 |
|
Age
|
31 To 50 Years |
|
Appliances
|
Dryer, Stove, Washer, Refrigerator |
|
BasementDevelopment
|
Partially Finished |
|
BasementType
|
N/a (partially Finished) |
|
ConstructionStyleAttachment
|
Semi-detached |
|
ConstructionStyleSplitLevel
|
Backsplit |
|
CoolingType
|
Central Air Conditioning |
|
ExteriorFinish
|
Brick, Vinyl Siding |
|
FlooringType
|
Carpeted, Laminate, Hardwood |
|
FoundationType
|
Block |
|
HeatingFuel
|
Natural Gas |
|
HeatingType
|
Forced Air |
|
SizeInterior
|
700 - 1100 Sqft |
|
Type
|
House |
|
UtilityWater
|
Municipal Water |
Parking
Land
|
Acreage
|
No |
|
Sewer
|
Sanitary Sewer |
|
SizeDepth
|
120 Ft |
|
SizeFrontage
|
33 Ft |
|
SizeIrregular
|
33 X 120 Ft |
|
SizeTotalText
|
33 X 120 Ft |
|
ZoningDescription
|
R4, R2 |
Rooms
| Level |
Type |
Length |
Width |
Dimensions |
|
Lower Level |
Recreational, Games Room |
7.2 m |
3.2 m |
7.2 m x 3.2 m |
|
Main Level |
Kitchen |
3.7 m |
3.14 m |
3.7 m x 3.14 m |
|
Main Level |
Family Room |
3.17 m |
2.59 m |
3.17 m x 2.59 m |
|
Main Level |
Office |
5.78 m |
3.3 m |
5.78 m x 3.3 m |
|
Upper Level |
Primary Bedroom |
5.77 m |
3.56 m |
5.77 m x 3.56 m |
|
Upper Level |
Bedroom 2 |
3.1 m |
2.68 m |
3.1 m x 2.68 m |
Utilities
|
Cable
|
Available |
|
Electricity
|
Installed |
|
Sewer
|
Installed |
https://www.realtor.ca/real-estate/28274607/7010-bonnie-street-niagara-falls-aradfallsview-217-aradfallsview



























