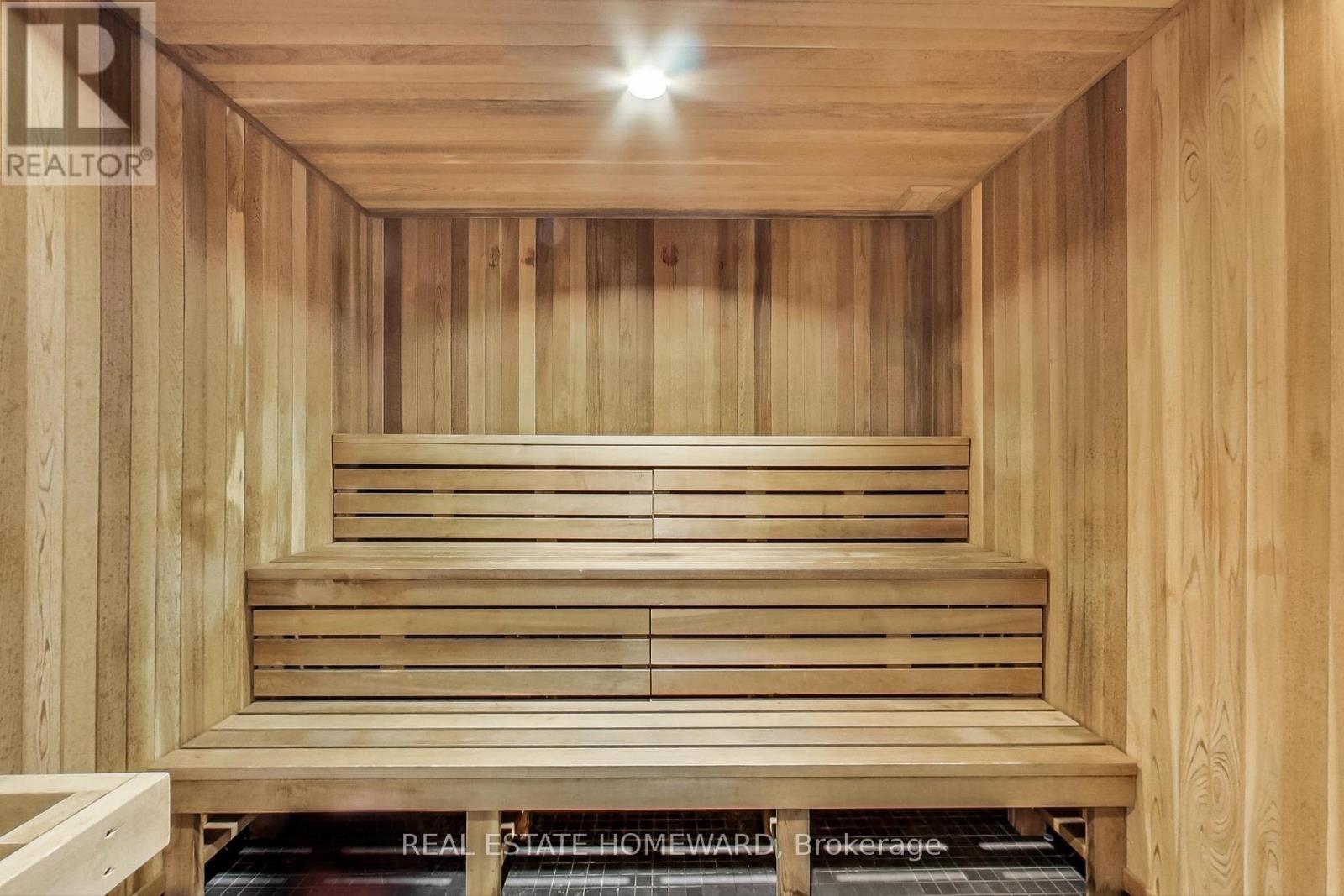416-218-8800
admin@hlfrontier.com
702 - 121 Mcmahon Drive Toronto (Bayview Village), Ontario M2K 0C1
2 Bedroom
1 Bathroom
500 - 599 sqft
Central Air Conditioning, Ventilation System
Forced Air
Landscaped
$2,150 Monthly
Soak In Every Sunrise From Your Almost 100 Sq Ft Balcony With Stunning, Unobstructed East Views! Exceptional, Modern 1 Bedroom Plus Den W/ Zero Wasted Space And 1 Locker Included! Ultimate Convenience with Starbucks, Taro's Fish, Ikea, Can. Tire, Mcdonalds, TD, BMO & 2 Subway Stations within Steps & A Park Next Door! Bayview Village & Fairview Mall with T& T Grocery Store Down The Road. Quick Access To Highways 401/DVP/404. (id:49269)
Property Details
| MLS® Number | C12086134 |
| Property Type | Single Family |
| Community Name | Bayview Village |
| AmenitiesNearBy | Hospital, Park, Public Transit |
| CommunityFeatures | Pet Restrictions |
| Features | Elevator, Balcony, In Suite Laundry |
| ViewType | View, City View |
Building
| BathroomTotal | 1 |
| BedroomsAboveGround | 1 |
| BedroomsBelowGround | 1 |
| BedroomsTotal | 2 |
| Amenities | Security/concierge, Exercise Centre, Party Room, Visitor Parking, Storage - Locker |
| Appliances | Dishwasher, Dryer, Microwave, Stove, Washer, Window Coverings, Refrigerator |
| CoolingType | Central Air Conditioning, Ventilation System |
| ExteriorFinish | Brick, Concrete |
| FireProtection | Controlled Entry, Security Guard, Smoke Detectors |
| FlooringType | Laminate, Carpeted |
| HeatingFuel | Natural Gas |
| HeatingType | Forced Air |
| SizeInterior | 500 - 599 Sqft |
| Type | Apartment |
Parking
| Underground | |
| Garage |
Land
| Acreage | No |
| LandAmenities | Hospital, Park, Public Transit |
| LandscapeFeatures | Landscaped |
Rooms
| Level | Type | Length | Width | Dimensions |
|---|---|---|---|---|
| Main Level | Living Room | 3.6 m | 3 m | 3.6 m x 3 m |
| Main Level | Dining Room | 3.6 m | 3 m | 3.6 m x 3 m |
| Main Level | Kitchen | 4.7 m | 2.7 m | 4.7 m x 2.7 m |
| Main Level | Bedroom | 3.1 m | 3.1 m | 3.1 m x 3.1 m |
| Main Level | Den | 1.8 m | 1.2 m | 1.8 m x 1.2 m |
Interested?
Contact us for more information









































