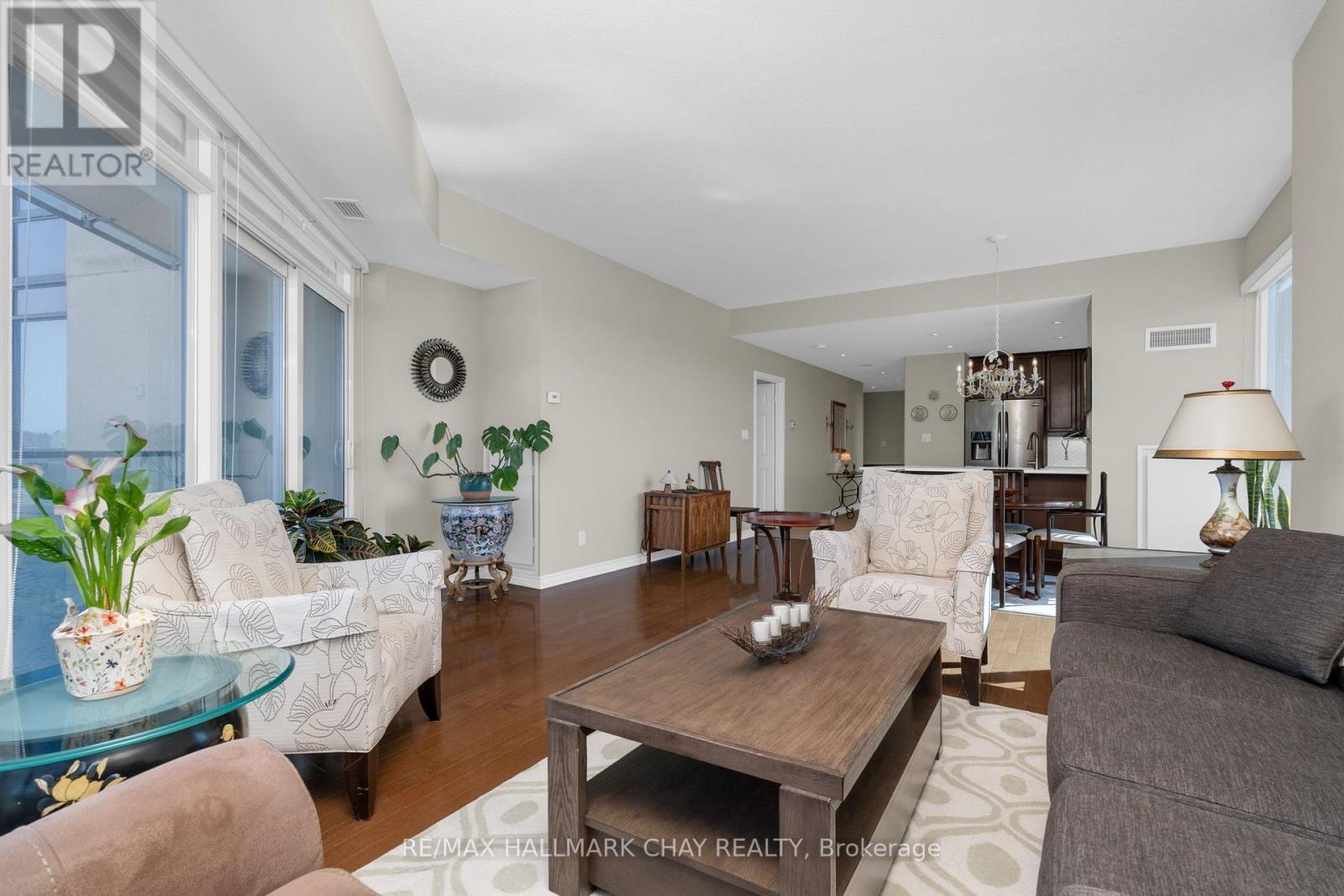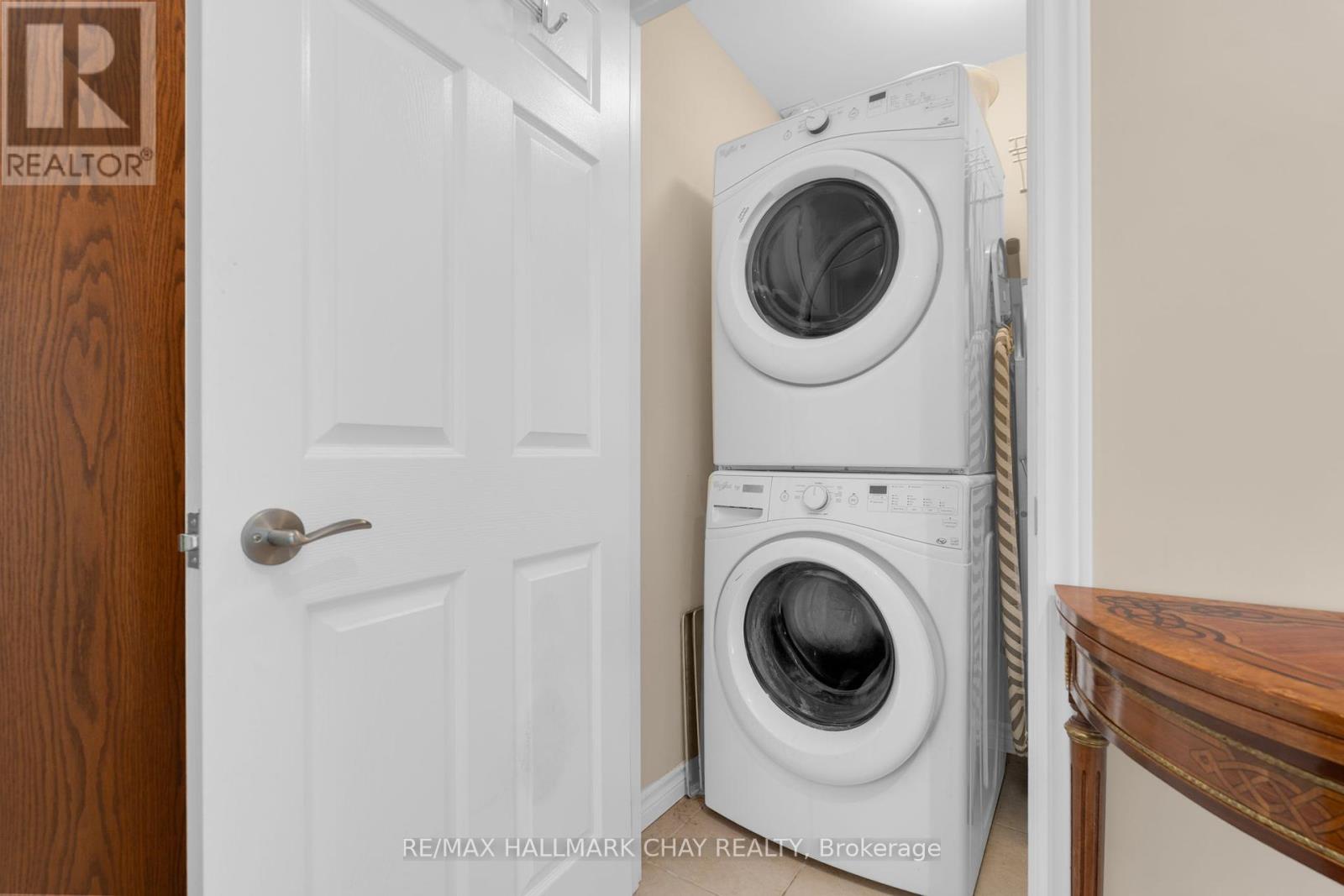702 - 37 Ellen Street Barrie (City Centre), Ontario L4N 6G2
$799,900Maintenance, Water, Insurance, Common Area Maintenance
$867.01 Monthly
Maintenance, Water, Insurance, Common Area Maintenance
$867.01 MonthlyWelcome to the luxury of Nautica - Barrie's ultimate waterfront condo residence! Presenting this Key West suite, which is hands-down one of the most spectacular layouts on the waterfront of Lake Simcoe! Views to the north, east and west from the largest balcony in the building - allowing for amazing sunrise and sunset views! Everything you need is easy to access - steps to the waterfront, premium walking, hiking and biking trails and the businesses, services, shopping, restaurants and entertainment of downtown Barrie. Minutes to the GO Train station, public transit and commuter routes north to cottage country and south to the GTA. This Key West suite offers graceful entrance leading to the open concept design and features a split two bedroom floor plan that presents the utmost of privacy for residents and guests. Design and function are notable throughout with 9' ceilings, custom window treatments, engineered hardwood flooring and vast floor to ceiling windows to flood the suite with natural light and capture the view from many angles. Modern custom kitchen is open to the living/dining space with breakfast bar, quartz counter tops, under mount sink, s/s appliances (included) and stunning herringbone backsplash. Spacious main open living space is ideal for entertaining - yes, in a condo! Primary suite is large enough for a king-sized bedroom suite, with coffered ceiling, and is complete with plenty of closet space with custom built ins and a spa-like ensuite with custom glass shower. The 2nd bedroom is on the other side of the suite, with another full bath plus convenience of in suite laundry complete the private living space. This suite includes a storage unit and two premium side-by-side parking spaces. This top notch Nautica condominium community offers hotel-inspired amenities - library, oversized indoor pool, sauna, whirlpool, change rooms, guest suites, party room, games room and more! (id:49269)
Property Details
| MLS® Number | S12063123 |
| Property Type | Single Family |
| Community Name | City Centre |
| AmenitiesNearBy | Marina, Park, Public Transit, Hospital |
| CommunityFeatures | Pet Restrictions |
| Easement | Other |
| Features | Sloping, Conservation/green Belt, Lighting, Balcony, In Suite Laundry |
| ParkingSpaceTotal | 2 |
| ViewType | Lake View |
Building
| BathroomTotal | 2 |
| BedroomsAboveGround | 2 |
| BedroomsTotal | 2 |
| Age | 16 To 30 Years |
| Amenities | Exercise Centre, Visitor Parking, Recreation Centre, Party Room, Storage - Locker |
| Appliances | Dryer, Washer |
| CoolingType | Central Air Conditioning |
| ExteriorFinish | Stucco, Brick |
| FireProtection | Controlled Entry, Security System, Smoke Detectors |
| FoundationType | Poured Concrete |
| HeatingFuel | Natural Gas |
| HeatingType | Forced Air |
| SizeInterior | 1200 - 1399 Sqft |
| Type | Apartment |
Parking
| Attached Garage | |
| Garage | |
| Inside Entry |
Land
| Acreage | No |
| LandAmenities | Marina, Park, Public Transit, Hospital |
| LandscapeFeatures | Landscaped |
| SurfaceWater | Lake/pond |
| ZoningDescription | C2-2 (sp-369) |
Rooms
| Level | Type | Length | Width | Dimensions |
|---|---|---|---|---|
| Main Level | Living Room | 7.31 m | 4.53 m | 7.31 m x 4.53 m |
| Main Level | Kitchen | 3.1 m | 3.05 m | 3.1 m x 3.05 m |
| Main Level | Primary Bedroom | 4.08 m | 3.35 m | 4.08 m x 3.35 m |
| Main Level | Bedroom | 4.36 m | 3.35 m | 4.36 m x 3.35 m |
https://www.realtor.ca/real-estate/28123454/702-37-ellen-street-barrie-city-centre-city-centre
Interested?
Contact us for more information



























