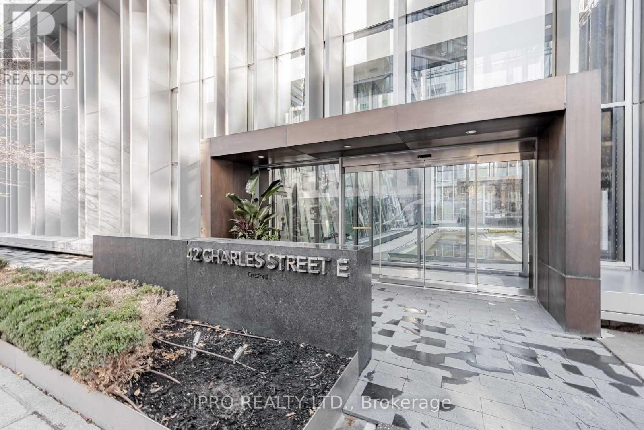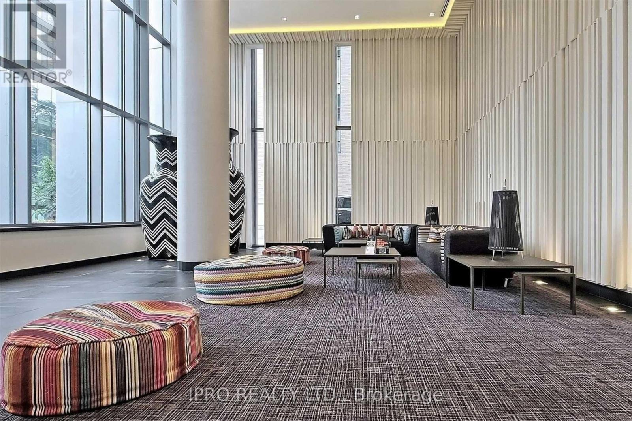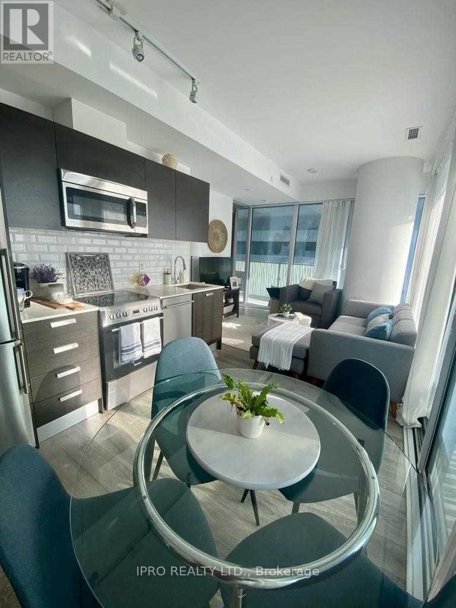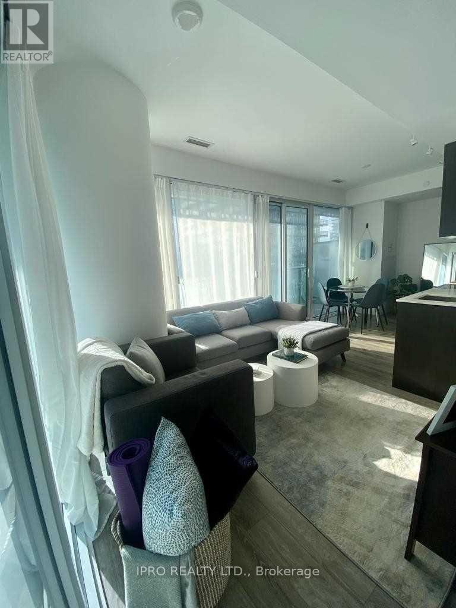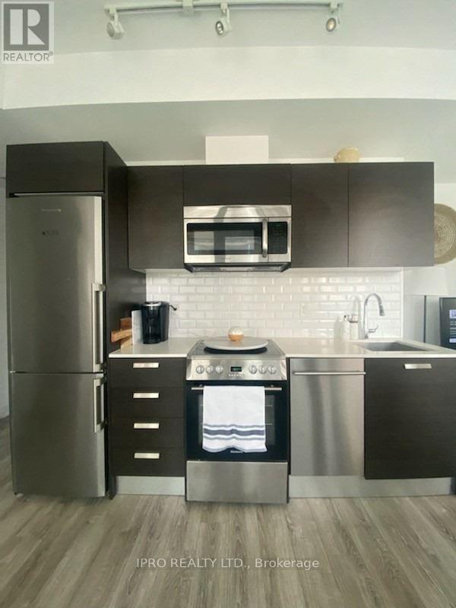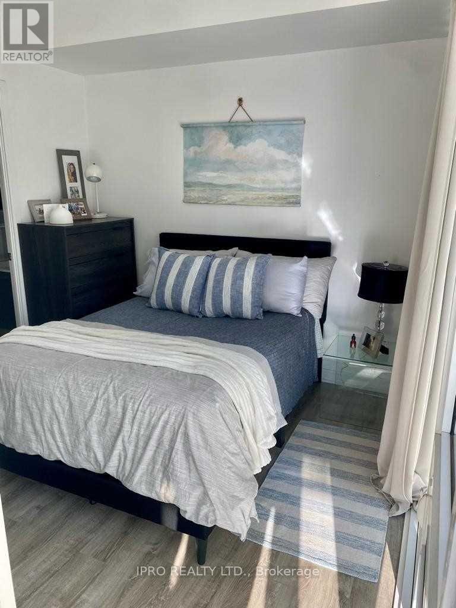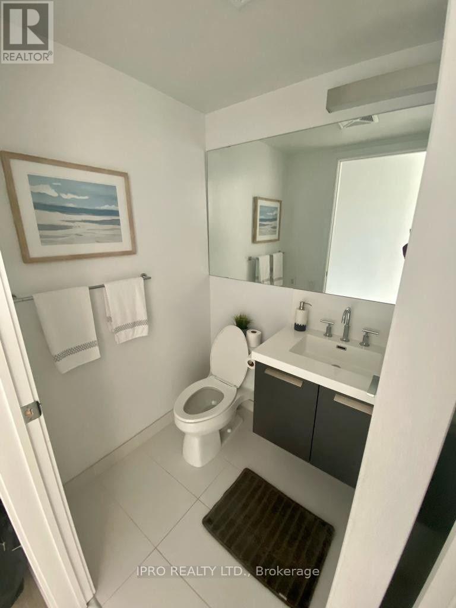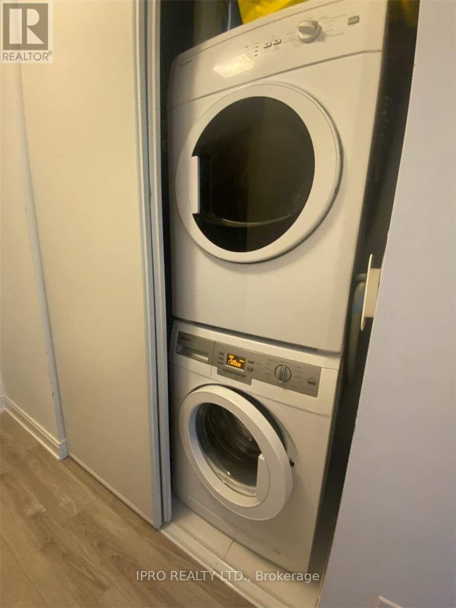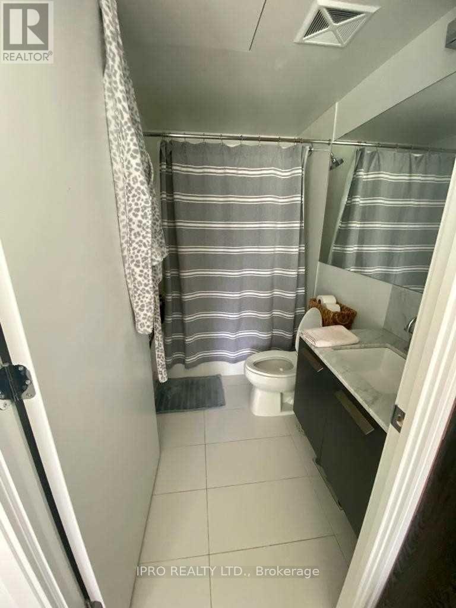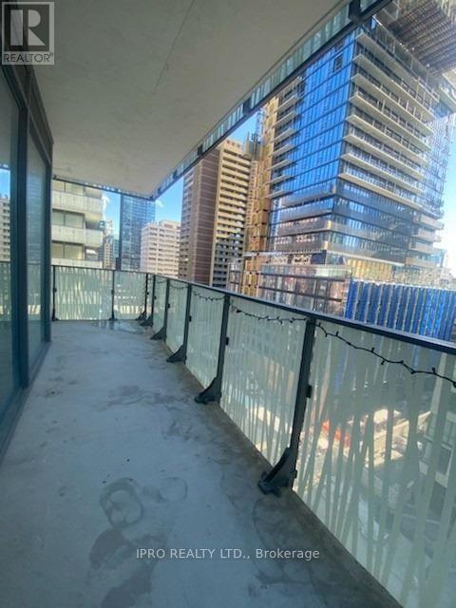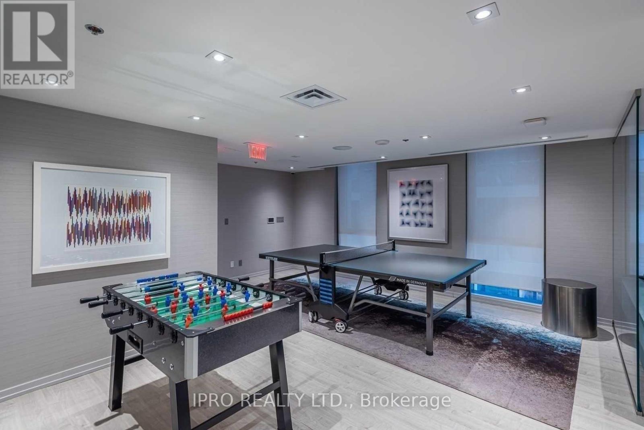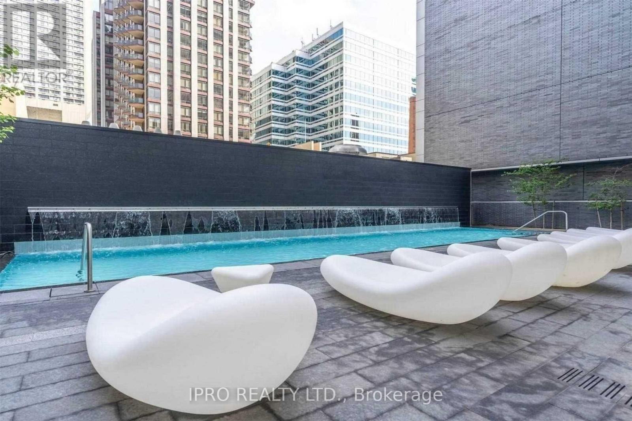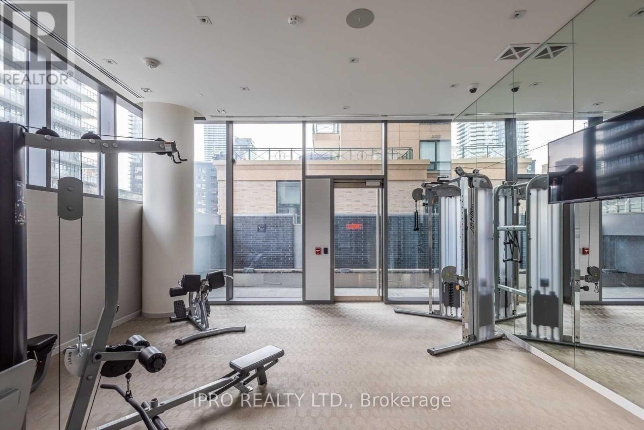1 Bedroom
2 Bathroom
500 - 599 sqft
Central Air Conditioning
Forced Air
$2,300 Monthly
Step into this beautifully designed 1-bedroom, 2-bathroom corner unit and discover a space that effortlessly blends style, comfort, and convenience. With a spacious wrap-around terrace and floor-to-ceiling windows, this loft-style home is filled with natural light and offers breathtaking views of the city. The open-concept layout features a modern kitchen that flows seamlessly into the living and dining areas perfect for both relaxing and entertaining. The private primary suite includes its own ensuite bathroom, providing a quiet retreat with added comfort and privacy. Located in the vibrant heart of the city, you're just steps away from the upscale boutiques of Yorkville, luxury shopping on Bloor Street, and the energy of the Financial District. The building itself is impeccably maintained and offers hotel-style amenities, with the TTC conveniently right outside your door. This is sophisticated city living at its finest modern, elegant, and perfectly located. (id:49269)
Property Details
|
MLS® Number
|
C12208132 |
|
Property Type
|
Single Family |
|
Community Name
|
Church-Yonge Corridor |
|
CommunityFeatures
|
Pets Not Allowed |
|
Features
|
Balcony |
Building
|
BathroomTotal
|
2 |
|
BedroomsAboveGround
|
1 |
|
BedroomsTotal
|
1 |
|
Appliances
|
Dishwasher, Dryer, Microwave, Stove, Washer, Refrigerator |
|
CoolingType
|
Central Air Conditioning |
|
ExteriorFinish
|
Brick |
|
FlooringType
|
Laminate |
|
HalfBathTotal
|
1 |
|
HeatingFuel
|
Natural Gas |
|
HeatingType
|
Forced Air |
|
SizeInterior
|
500 - 599 Sqft |
|
Type
|
Apartment |
Parking
Land
Rooms
| Level |
Type |
Length |
Width |
Dimensions |
|
Ground Level |
Primary Bedroom |
2.96 m |
2.77 m |
2.96 m x 2.77 m |
|
Ground Level |
Living Room |
6.64 m |
3.38 m |
6.64 m x 3.38 m |
|
Ground Level |
Dining Room |
3.38 m |
6.64 m |
3.38 m x 6.64 m |
https://www.realtor.ca/real-estate/28441611/702-42-charles-street-toronto-church-yonge-corridor-church-yonge-corridor

