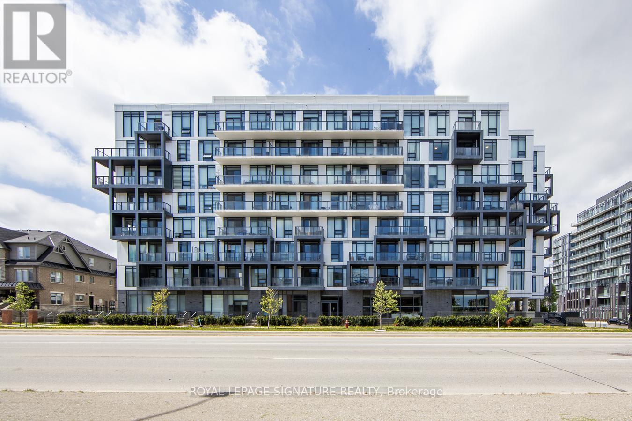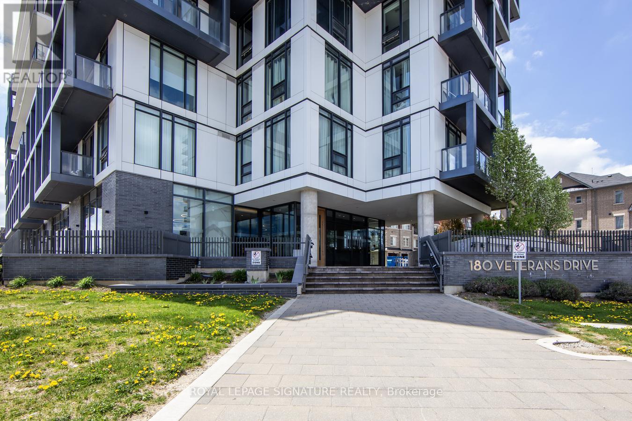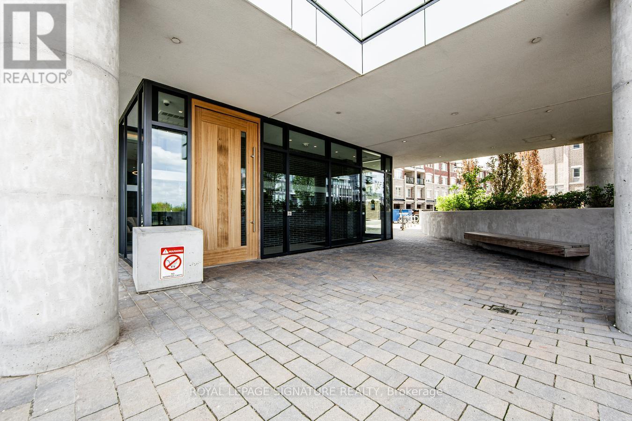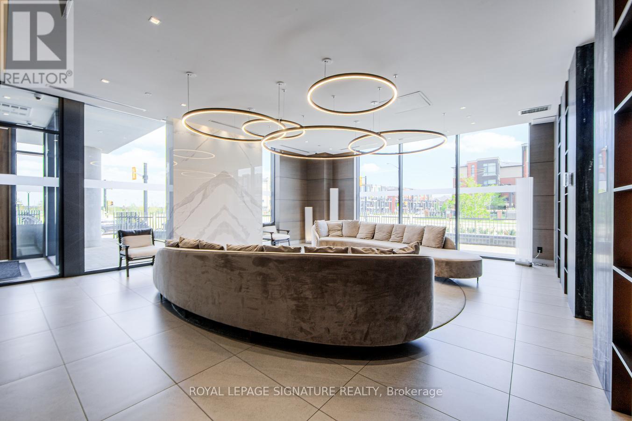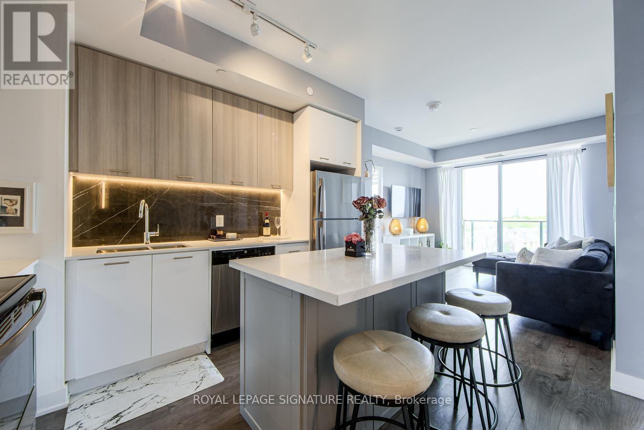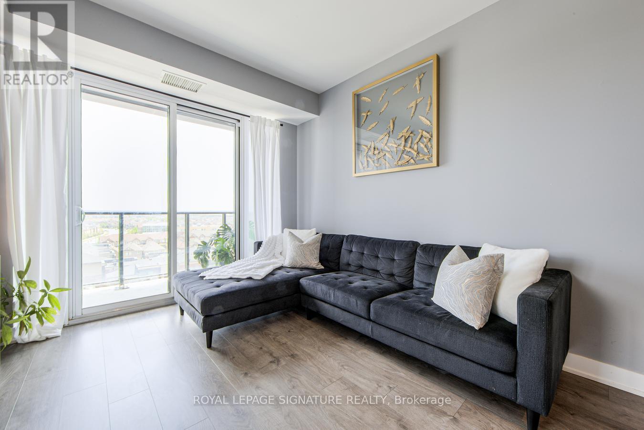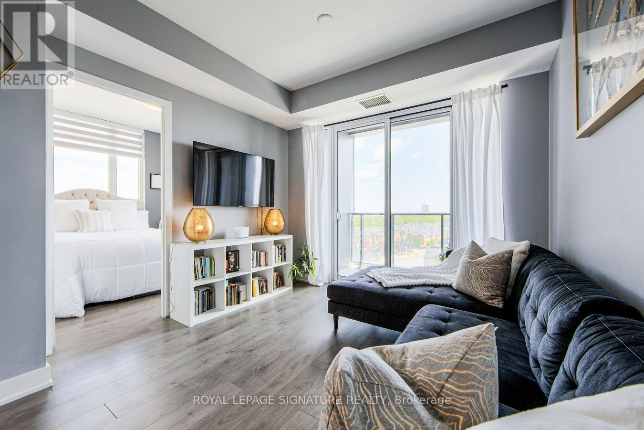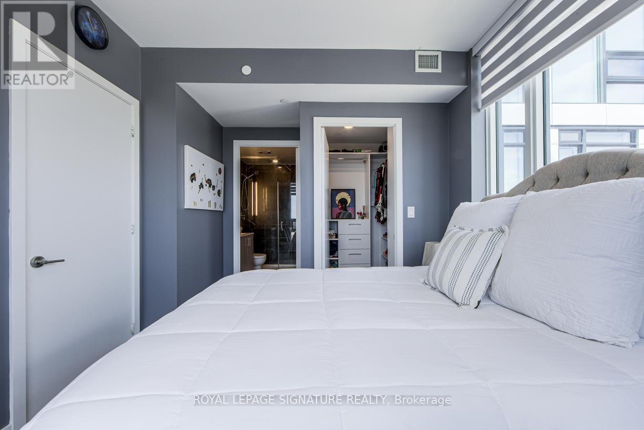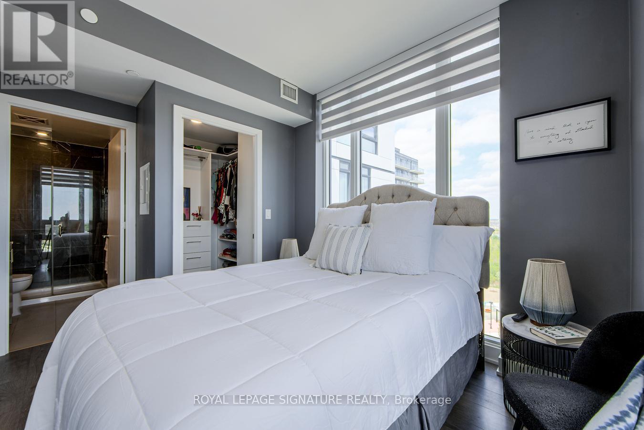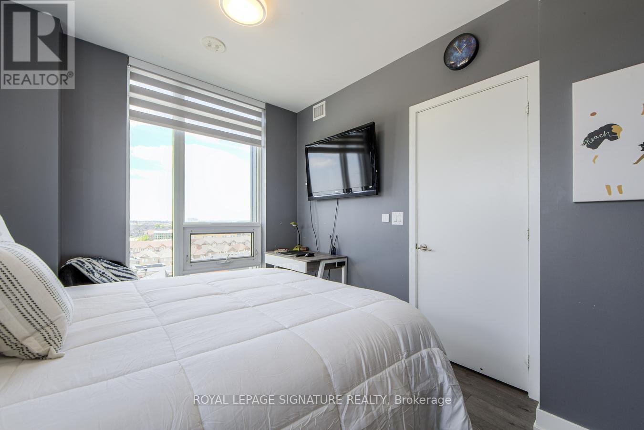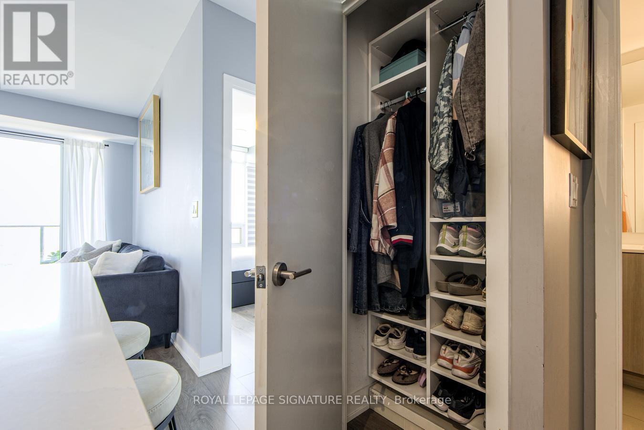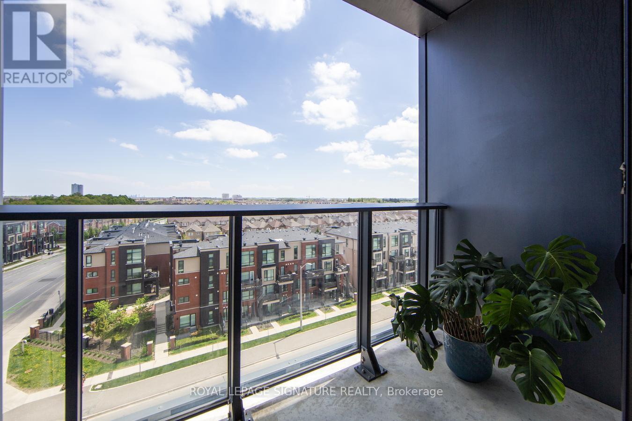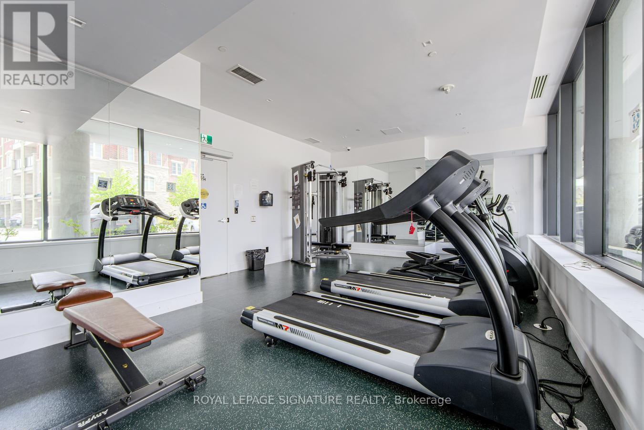703 - 180 Veterans Drive Brampton (Northwest Brampton), Ontario L7A 5G6
$599,999Maintenance, Heat, Common Area Maintenance, Insurance, Parking
$620.83 Monthly
Maintenance, Heat, Common Area Maintenance, Insurance, Parking
$620.83 MonthlyWelcome to This Stunning 2 Bed, 2 Bath Condo in the Sought-After M Condos by Primont Homes! This bright, open-concept unit features over 700 sqft of living space with 9-ft ceilings, floor-to-ceiling windows & Premium Laminate Thru out. The modern kitchen includes quartz counters & backsplash, centre island, & stainless steel appliances. Enjoy a spacious living area that walks out to a large open balcony w unobstructed views. The primary bedroom offers a walk-in closet w custom organizers, stylish 3 pc ensuite, &remote-controlled blinds. The second bedroom features floor-to-ceiling windows, custom closet organizers, & remote blinds. A custom built-in closet in the foyer adds smart storage. Amenities include a gym, meeting room, visitor parking, & EV charging. Steps to Mount Pleasant GO, Community Centre, Schools, parks, shops, groceries, & easy Hwy 401 access. Don't miss this beautifully upgraded unit in a vibrant, connected community! (id:49269)
Property Details
| MLS® Number | W12153322 |
| Property Type | Single Family |
| Community Name | Northwest Brampton |
| CommunityFeatures | Pet Restrictions |
| Features | Elevator, Balcony, Carpet Free |
| ParkingSpaceTotal | 1 |
Building
| BathroomTotal | 2 |
| BedroomsAboveGround | 2 |
| BedroomsTotal | 2 |
| Age | 0 To 5 Years |
| Amenities | Exercise Centre, Party Room, Visitor Parking, Storage - Locker |
| Appliances | Dryer, Microwave, Range, Stove, Washer, Window Coverings, Refrigerator |
| CoolingType | Central Air Conditioning |
| ExteriorFinish | Concrete |
| FireProtection | Alarm System, Monitored Alarm, Smoke Detectors |
| FlooringType | Laminate |
| HeatingFuel | Natural Gas |
| HeatingType | Forced Air |
| SizeInterior | 700 - 799 Sqft |
| Type | Apartment |
Parking
| Underground | |
| Garage |
Land
| Acreage | No |
Rooms
| Level | Type | Length | Width | Dimensions |
|---|---|---|---|---|
| Flat | Living Room | 3.74 m | 3.34 m | 3.74 m x 3.34 m |
| Flat | Kitchen | 3.33 m | 3.64 m | 3.33 m x 3.64 m |
| Flat | Primary Bedroom | 3.05 m | 3.17 m | 3.05 m x 3.17 m |
| Flat | Bedroom 2 | 2.66 m | 3.87 m | 2.66 m x 3.87 m |
| Flat | Dining Room | 3.74 m | 3.34 m | 3.74 m x 3.34 m |
Interested?
Contact us for more information


