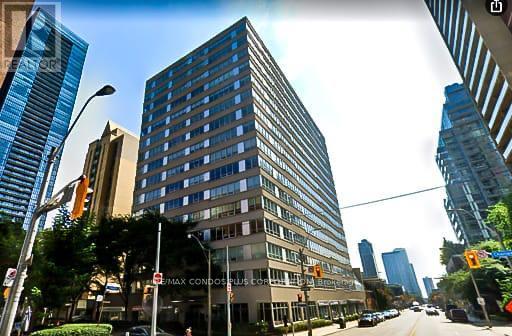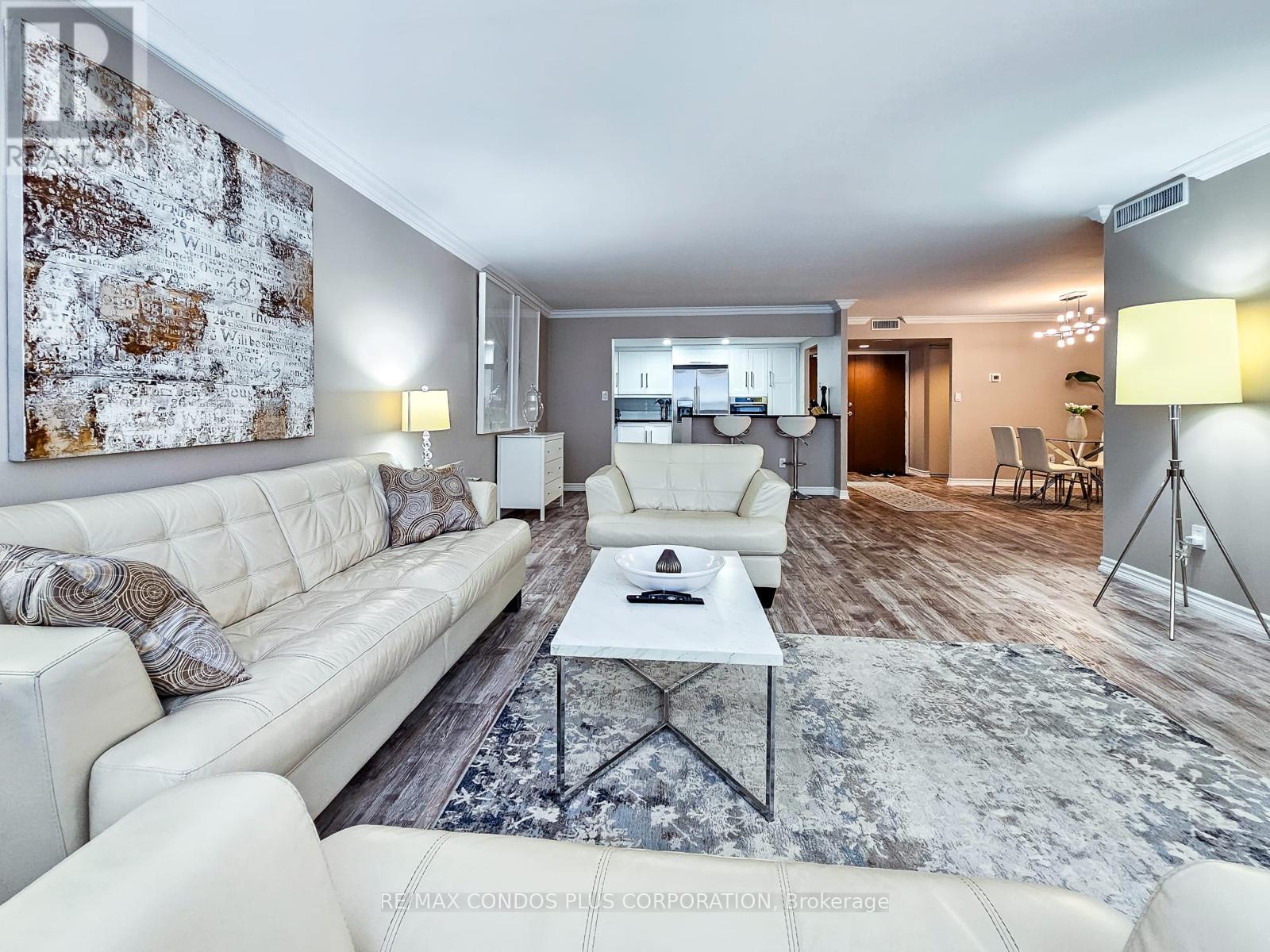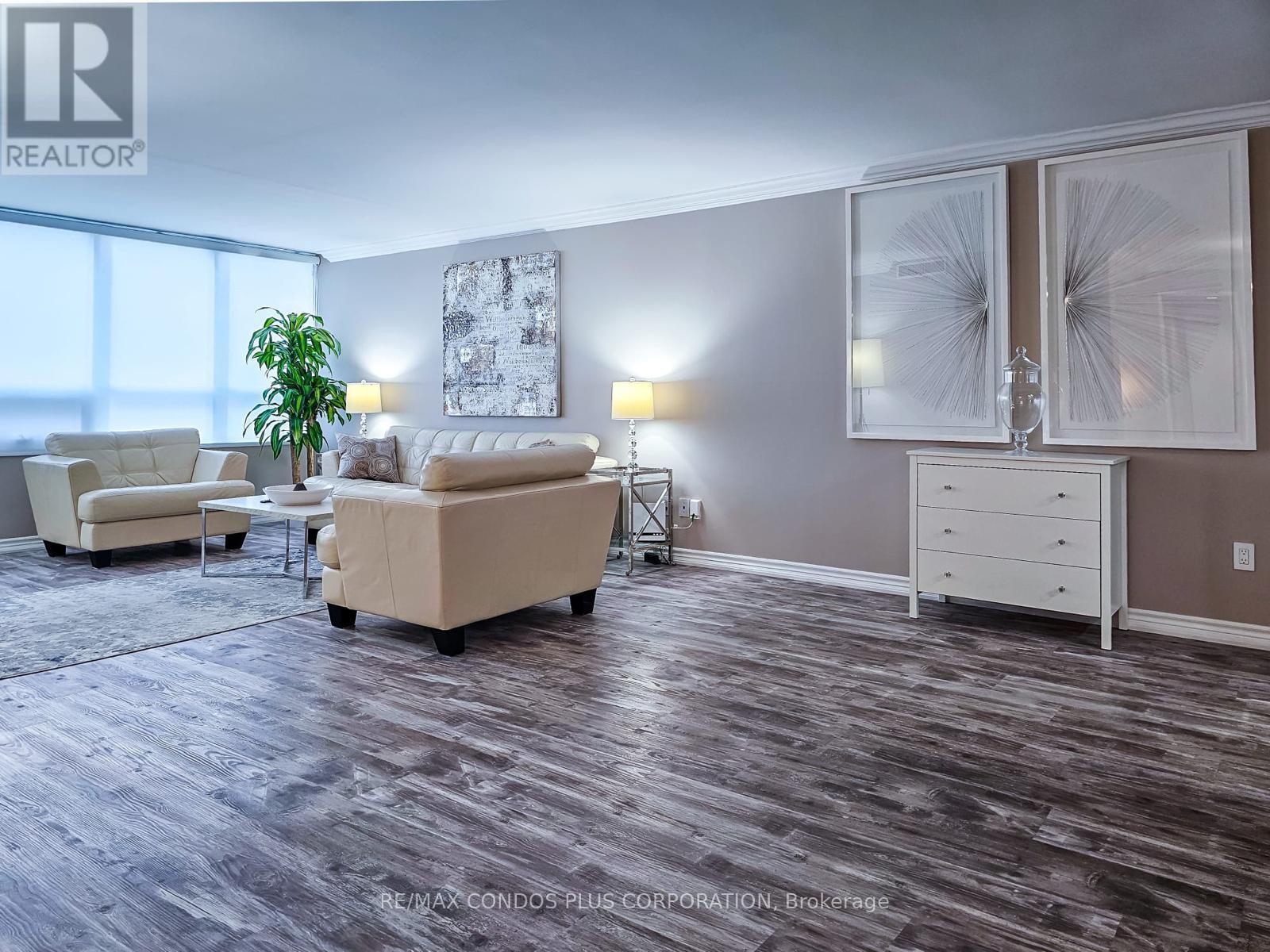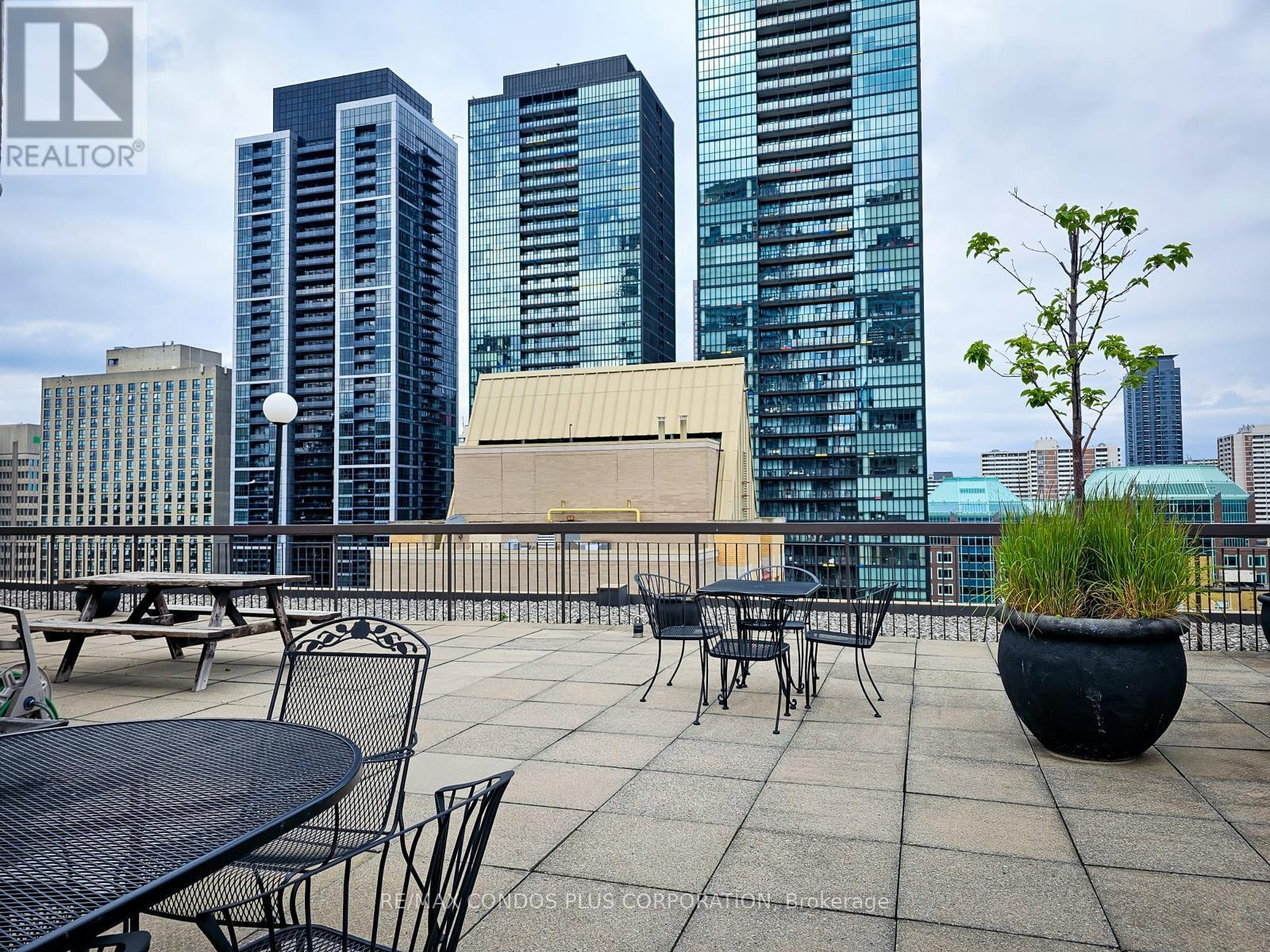704 - 71 Charles Street E Toronto, Ontario M4Y 2T3
$968,800Maintenance,
$1,413.97 Monthly
Maintenance,
$1,413.97 MonthlyWelcome to extensively renovated Paxton Place where you can experience the luxury & convenient lifestyle of a boutique building located in the heart of Yorkville East. Approximately 1400 square feet 2 bedroom/2 bathroom expansive open concept plan oozing with elegance as you enter and bright west exposure from large windows in every room. Beautifully appointed chef's kitchen, luxury spa like bathrooms and multiple closets for your storage needs including in suite storage room. Oversized primary bedroom fits king size bed plus office furniture and has an amazing en suite bathroom. Large living room and separate dining room with additional space for your functional needs. Beautiful heated indoor pool and sauna, spectacular roof top terrace with BBQ's and panoramic city views. Extremely well managed, quiet and professional building. Pets are allowed and bicycle storage is available. Maintenance fees include everything except separate billed hydro average $75 per month. Close proximity to subway, streetcar, grocery stores, restaurants, schools and upscale shopping on Bloor Street. Experience downtown living at its very best then retreat to your large space with room to keep all the things that have contributed to a lifetime of great memories!! **** EXTRAS **** Stainless Steel Fridge, Stove, B/I Dishwasher, B/I Microwave. White full size Bosch Washer & Dryer. Updated light fixtures $2500 (2024) and luxury electric blinds $7000 (2023). One underground parking space included. (id:49269)
Property Details
| MLS® Number | C8434958 |
| Property Type | Single Family |
| Community Name | Church-Yonge Corridor |
| Amenities Near By | Hospital, Park, Place Of Worship, Public Transit, Schools |
| Community Features | Pet Restrictions |
| Features | In Suite Laundry |
| Parking Space Total | 1 |
| Pool Type | Indoor Pool |
Building
| Bathroom Total | 2 |
| Bedrooms Above Ground | 2 |
| Bedrooms Total | 2 |
| Amenities | Security/concierge, Visitor Parking |
| Cooling Type | Central Air Conditioning |
| Exterior Finish | Concrete |
| Heating Fuel | Electric |
| Heating Type | Forced Air |
| Type | Apartment |
Parking
| Underground |
Land
| Acreage | No |
| Land Amenities | Hospital, Park, Place Of Worship, Public Transit, Schools |
Rooms
| Level | Type | Length | Width | Dimensions |
|---|---|---|---|---|
| Ground Level | Living Room | 7.75 m | 4.53 m | 7.75 m x 4.53 m |
| Ground Level | Dining Room | 4.2 m | 3.2 m | 4.2 m x 3.2 m |
| Ground Level | Kitchen | 3.66 m | 2.55 m | 3.66 m x 2.55 m |
| Ground Level | Primary Bedroom | 4.88 m | 3.63 m | 4.88 m x 3.63 m |
| Ground Level | Bedroom 2 | 4.42 m | 3.32 m | 4.42 m x 3.32 m |
https://www.realtor.ca/real-estate/27034096/704-71-charles-street-e-toronto-church-yonge-corridor
Interested?
Contact us for more information


































