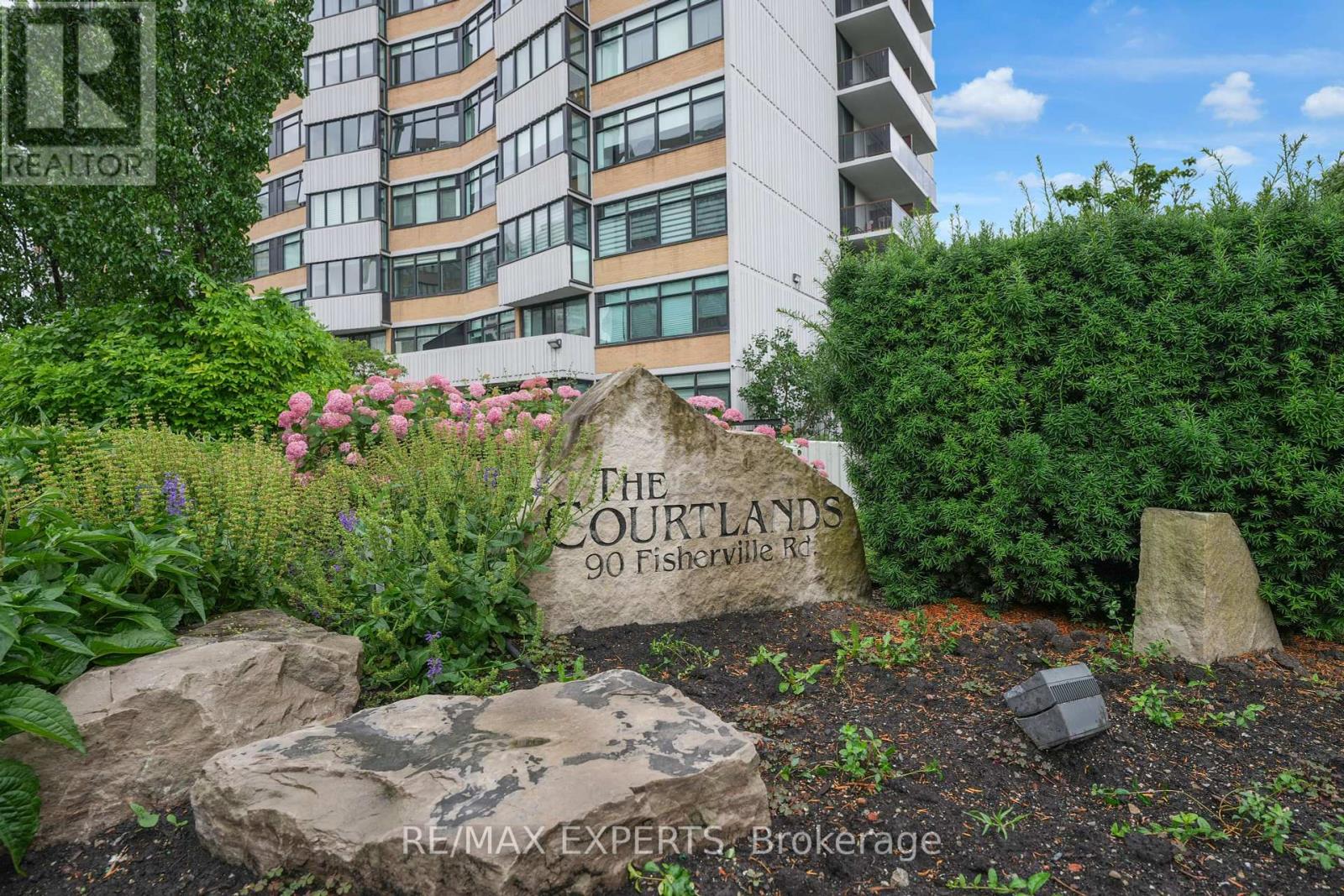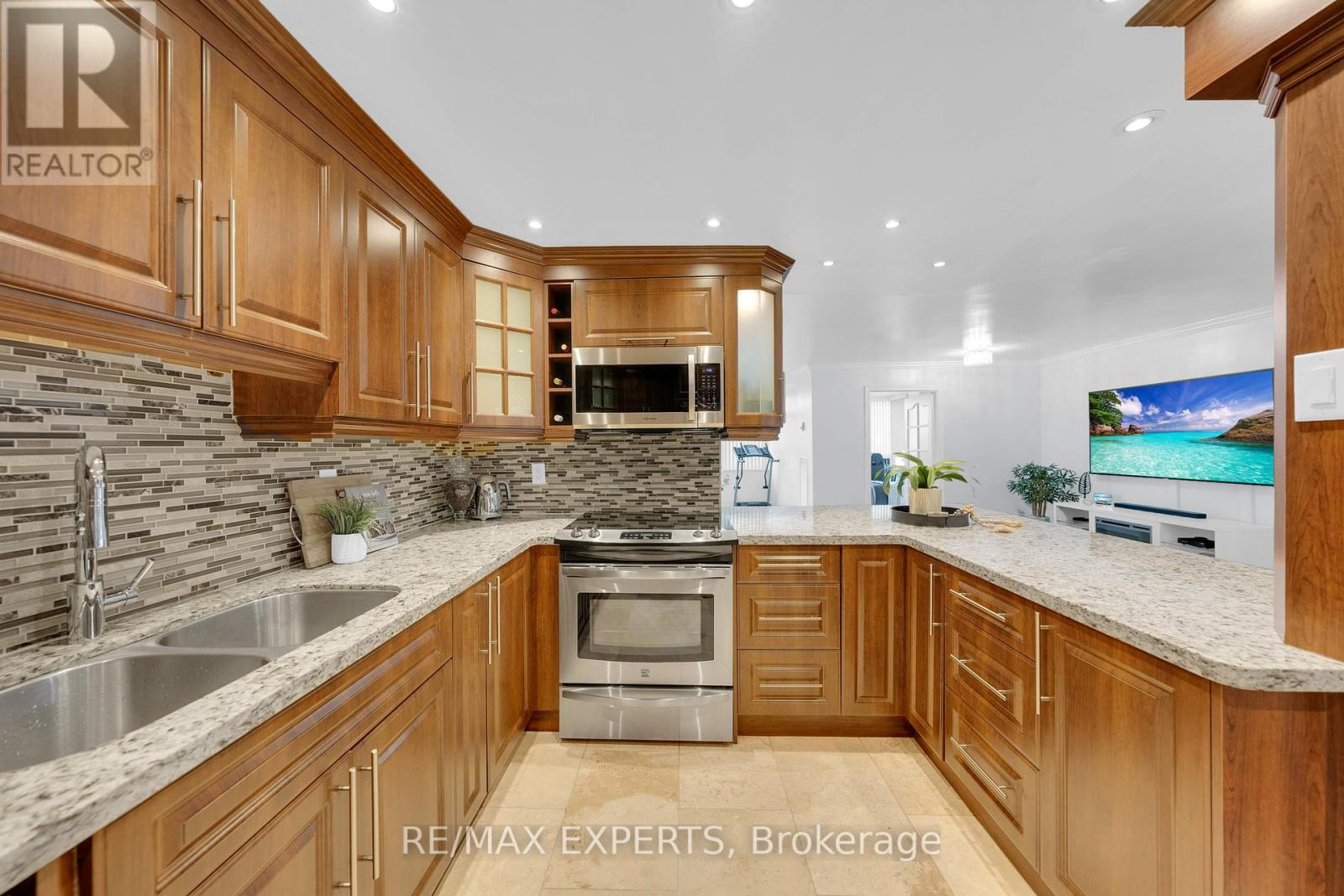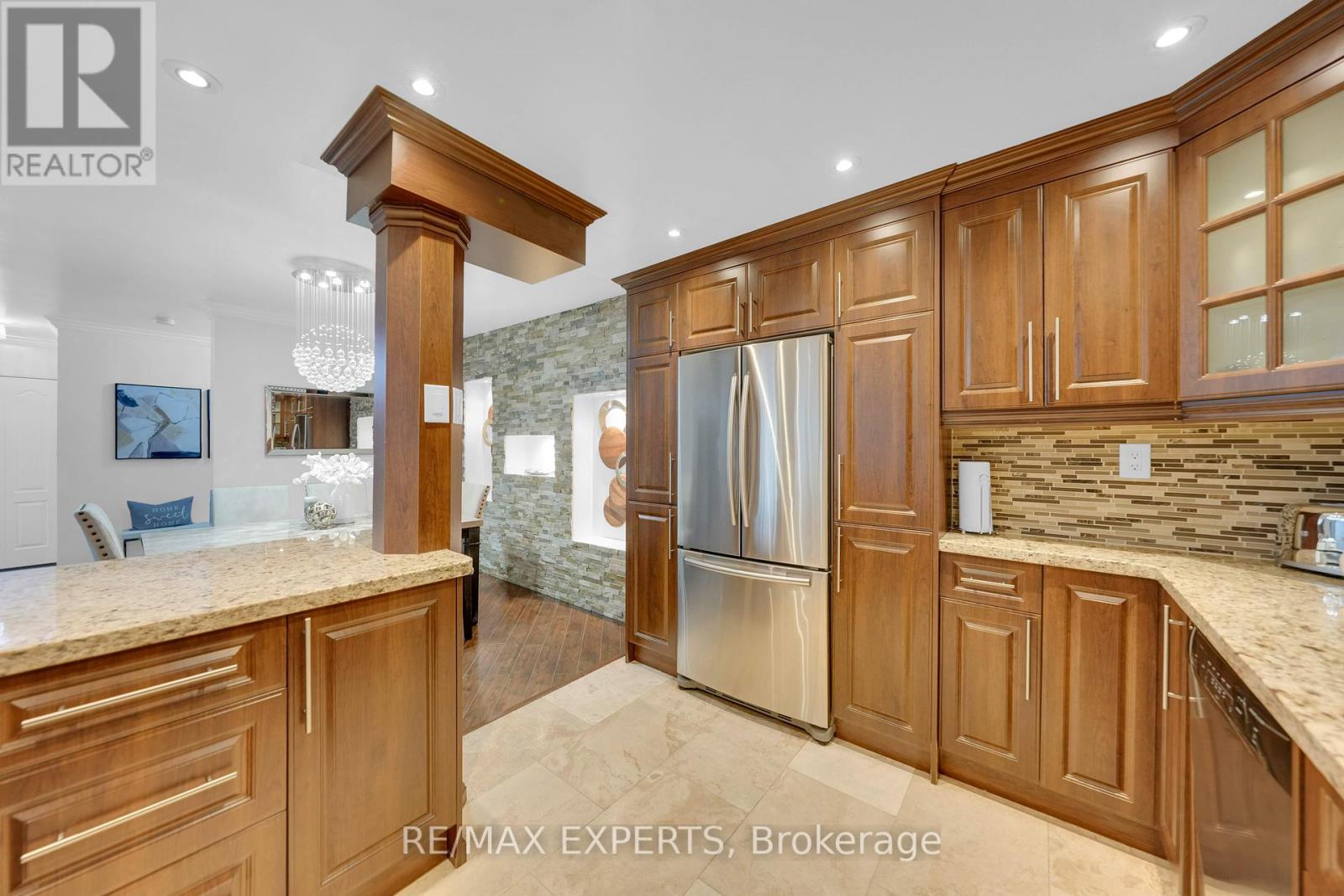704 - 90 Fisherville Road Toronto (Westminster-Branson), Ontario M2R 3J9
$748,880Maintenance, Heat, Electricity, Water, Cable TV, Common Area Maintenance, Insurance, Parking
$1,085.93 Monthly
Maintenance, Heat, Electricity, Water, Cable TV, Common Area Maintenance, Insurance, Parking
$1,085.93 MonthlyStunning 2+1 Bedroom Condo At 704-90 Fisherville Rd, Toronto! Welcome To Your Dream Home! This Beautifully Renovated Condo At 704-90Fisherville Rd In Toronto Offers Luxurious Living In A Prime Location. With Almost 1400 Sq Ft Of Living Space, This Unit Has Been Thoughtfully Upgraded To Meet The Highest Standards Of Comfort And Style. Spacious Layout: Originally A 2-Bedroom Unit, The Solarium Has Been Converted Into A 3rd Bedroom Complete With A Closet And Door, Providing Extra Space For Your Needs. Modern Finishes: Enjoy The Elegance Of Hardwood Floors, Pot Lights, And Limestone Tiles Throughout The Unit. Gourmet Kitchen: The Kitchen Is A Chef's Delight With Stainless Steel Appliances, Granite Countertops, And Ample Storage Space. Convenient Amenities: Benefit From The Convenience Of Ensuite Laundry And Two Exclusive Use Parking Spots. Building Amenities: The Recently Renovated Building Features Exercise Rooms, An Outdoor Pool, And More ,Ensuring A Vibrant And Active Lifestyle. This Condo Is Perfect For Those Seeking A Blend Of Luxury, Space, And Convenience In The Heart Of Toronto. Don't Miss Out On This Incredible Opportunity. (id:49269)
Property Details
| MLS® Number | C9299631 |
| Property Type | Single Family |
| Community Name | Westminster-Branson |
| AmenitiesNearBy | Park, Public Transit, Schools |
| CommunityFeatures | Pets Not Allowed, Community Centre |
| Features | Carpet Free |
| ParkingSpaceTotal | 2 |
| PoolType | Outdoor Pool |
| Structure | Tennis Court |
Building
| BathroomTotal | 2 |
| BedroomsAboveGround | 2 |
| BedroomsBelowGround | 1 |
| BedroomsTotal | 3 |
| Amenities | Sauna, Visitor Parking, Storage - Locker |
| CoolingType | Central Air Conditioning |
| ExteriorFinish | Concrete |
| FlooringType | Hardwood, Laminate, Stone |
| HeatingFuel | Natural Gas |
| HeatingType | Forced Air |
| Type | Apartment |
Parking
| Underground |
Land
| Acreage | No |
| LandAmenities | Park, Public Transit, Schools |
| ZoningDescription | Residential |
Rooms
| Level | Type | Length | Width | Dimensions |
|---|---|---|---|---|
| Main Level | Living Room | 6.46 m | 6.19 m | 6.46 m x 6.19 m |
| Main Level | Dining Room | 3.8 m | 3.27 m | 3.8 m x 3.27 m |
| Main Level | Kitchen | 3.8 m | 2.9 m | 3.8 m x 2.9 m |
| Main Level | Eating Area | Measurements not available | ||
| Main Level | Primary Bedroom | 4.83 m | 3.27 m | 4.83 m x 3.27 m |
| Main Level | Bedroom 2 | 4.34 m | 3.08 m | 4.34 m x 3.08 m |
| Main Level | Solarium | 3.81 m | 2.86 m | 3.81 m x 2.86 m |
Interested?
Contact us for more information










































