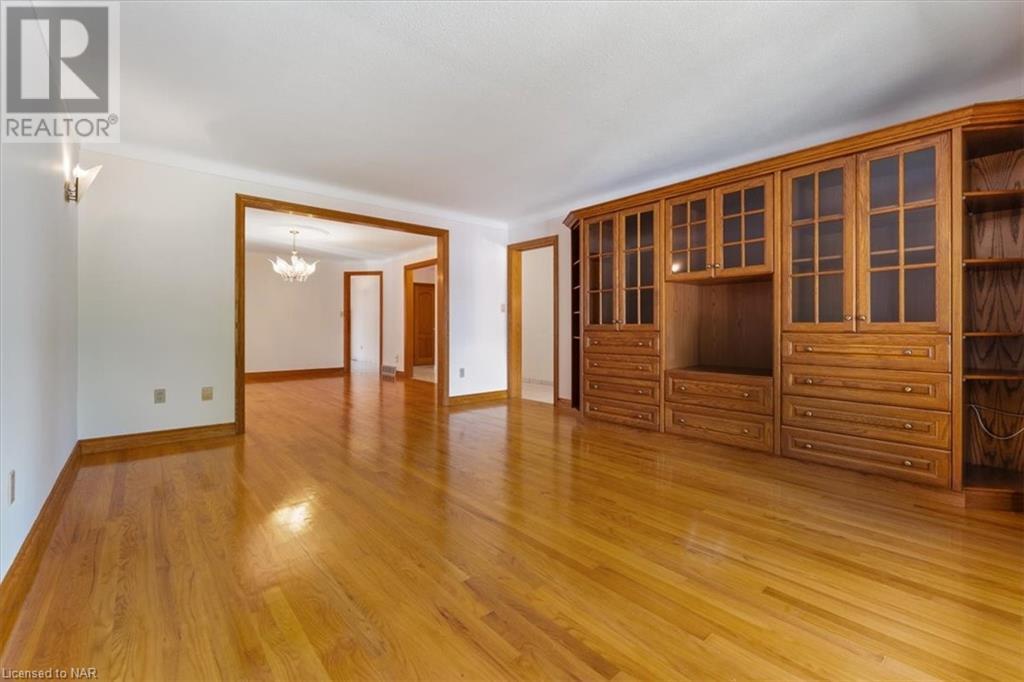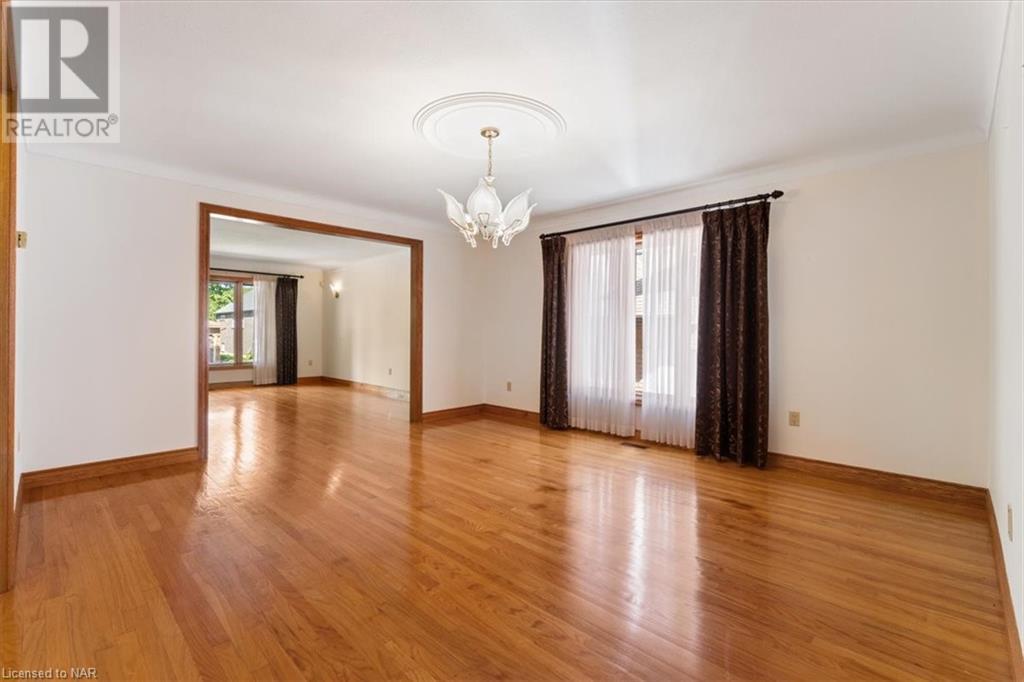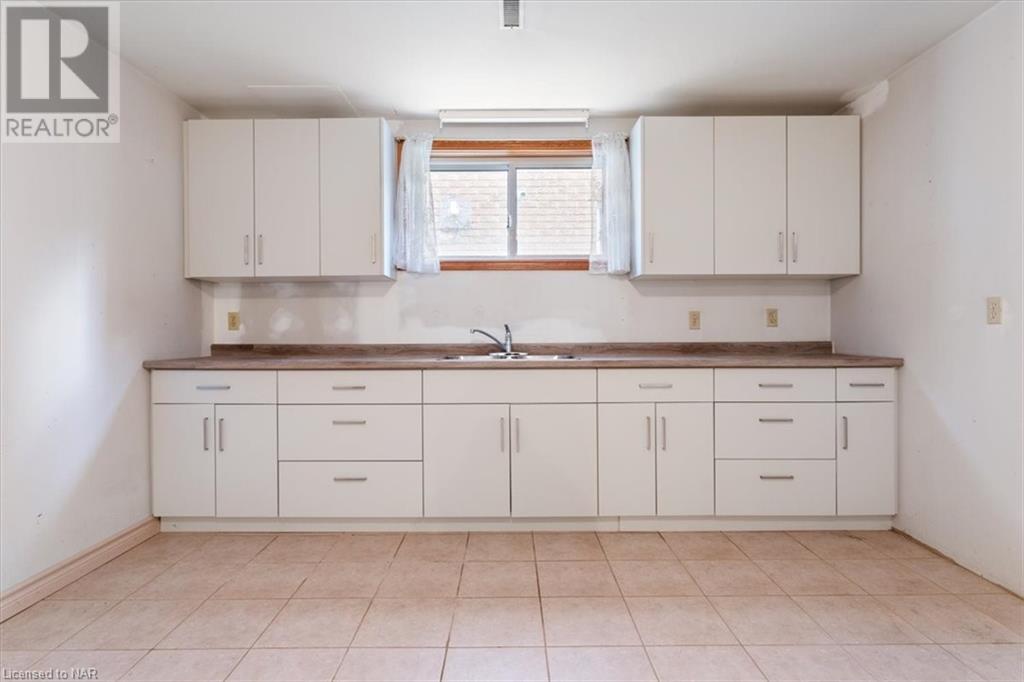4 Bedroom
3 Bathroom
1785 sqft
Raised Bungalow
Fireplace
Central Air Conditioning
Forced Air
Landscaped
$2,500 Monthly
Welcome to Harovics Lane! This sought-after, quiet, established neighbourhood is family-friendly and is in a highly convenient location close to great schools, shopping, amenities, the highway, and more. This custom-built solid brick raised bungalow was built with quality, long lasting materials and has been immaculately maintained by 1 owner. With 3+1 bedrooms and 3 full baths, including Primary suite with ensuite bath, this home offers plenty of space and a desirable layout for families. The finished lower level offers additional living space, with a second eat-in kitchen, bedroom, bathroom, and spacious recreation space, perfect for large families. The main level has beautiful hardwood flooring throughout, and is filled with natural light. The eat-in kitchen is open and spacious, with quality cabinetry offering ample storage. Just off the kitchen is a sunroom you'll absolutely love, overlooking the fully fenced back yard. This space is ideal for hosting large gatherings with family and friends! There is so much to love about this home and community. Move right in, and start making memories of your own. (id:49269)
Property Details
|
MLS® Number
|
40657061 |
|
Property Type
|
Single Family |
|
AmenitiesNearBy
|
Golf Nearby, Hospital, Place Of Worship, Playground, Public Transit, Schools, Shopping |
|
CommunityFeatures
|
Community Centre, School Bus |
|
Features
|
Skylight |
|
ParkingSpaceTotal
|
7 |
Building
|
BathroomTotal
|
3 |
|
BedroomsAboveGround
|
3 |
|
BedroomsBelowGround
|
1 |
|
BedroomsTotal
|
4 |
|
Appliances
|
Central Vacuum, Dishwasher, Dryer, Refrigerator, Stove, Washer, Window Coverings |
|
ArchitecturalStyle
|
Raised Bungalow |
|
BasementDevelopment
|
Finished |
|
BasementType
|
Full (finished) |
|
ConstructedDate
|
1990 |
|
ConstructionStyleAttachment
|
Detached |
|
CoolingType
|
Central Air Conditioning |
|
ExteriorFinish
|
Brick |
|
FireplacePresent
|
Yes |
|
FireplaceTotal
|
1 |
|
FoundationType
|
Poured Concrete |
|
HeatingFuel
|
Natural Gas |
|
HeatingType
|
Forced Air |
|
StoriesTotal
|
1 |
|
SizeInterior
|
1785 Sqft |
|
Type
|
House |
|
UtilityWater
|
Municipal Water |
Parking
Land
|
AccessType
|
Highway Nearby |
|
Acreage
|
No |
|
FenceType
|
Fence |
|
LandAmenities
|
Golf Nearby, Hospital, Place Of Worship, Playground, Public Transit, Schools, Shopping |
|
LandscapeFeatures
|
Landscaped |
|
Sewer
|
Municipal Sewage System |
|
SizeDepth
|
148 Ft |
|
SizeFrontage
|
49 Ft |
|
SizeTotalText
|
Under 1/2 Acre |
|
ZoningDescription
|
R1c |
Rooms
| Level |
Type |
Length |
Width |
Dimensions |
|
Lower Level |
Utility Room |
|
|
16'4'' x 8'2'' |
|
Lower Level |
3pc Bathroom |
|
|
Measurements not available |
|
Lower Level |
Kitchen |
|
|
13'0'' x 17'2'' |
|
Lower Level |
Family Room |
|
|
22'3'' x 25'0'' |
|
Lower Level |
Bedroom |
|
|
12'0'' x 13'10'' |
|
Main Level |
4pc Bathroom |
|
|
Measurements not available |
|
Main Level |
Full Bathroom |
|
|
Measurements not available |
|
Main Level |
Kitchen |
|
|
16'2'' x 14'0'' |
|
Main Level |
Bedroom |
|
|
11'6'' x 11'7'' |
|
Main Level |
Bedroom |
|
|
11'6'' x 11'7'' |
|
Main Level |
Primary Bedroom |
|
|
14'0'' x 16'0'' |
|
Main Level |
Dining Room |
|
|
15'6'' x 14'0'' |
|
Main Level |
Living Room |
|
|
16'6'' x 14'0'' |
https://www.realtor.ca/real-estate/27529486/7050-harovics-lane-niagara-falls
















































