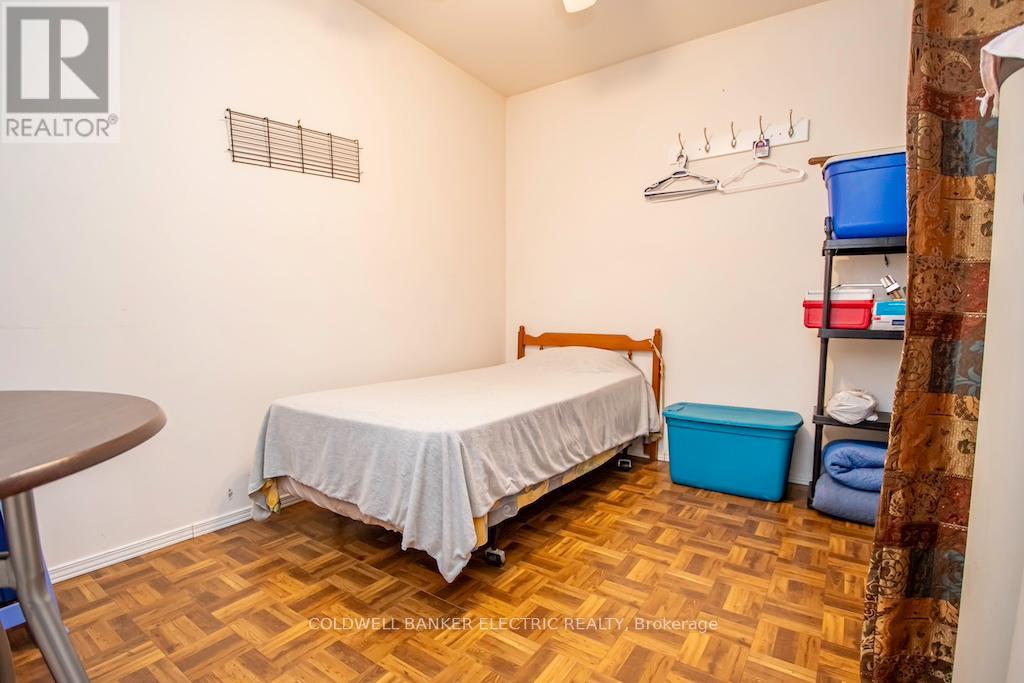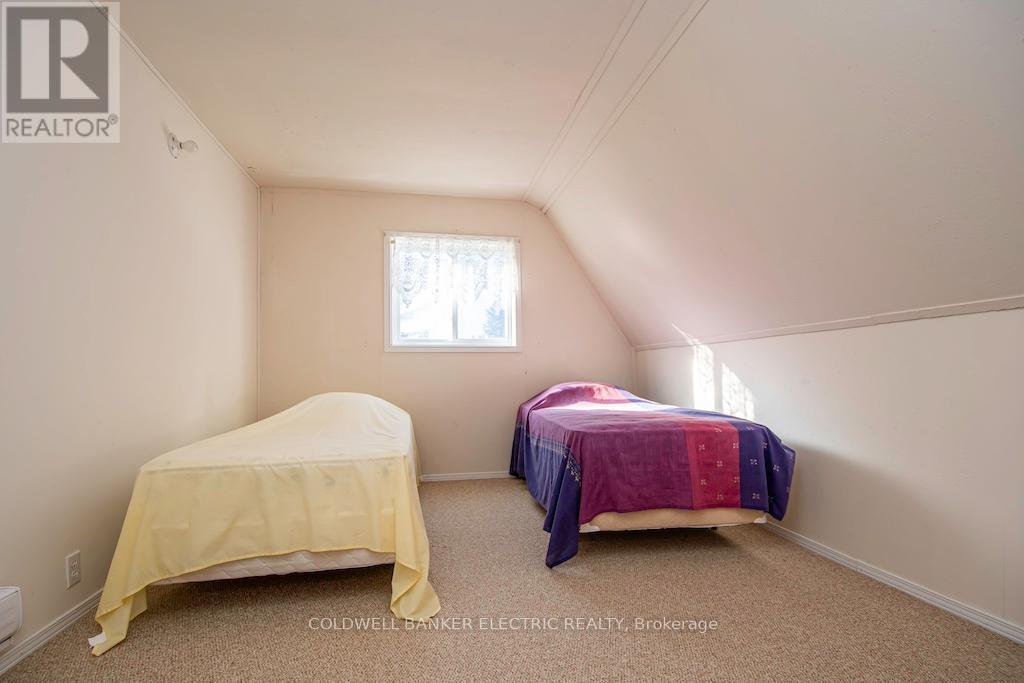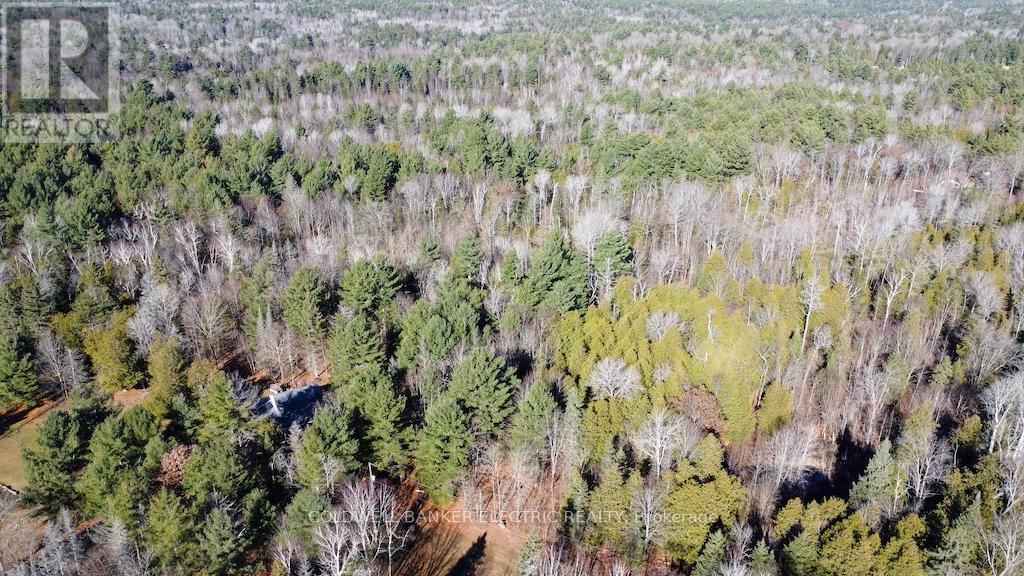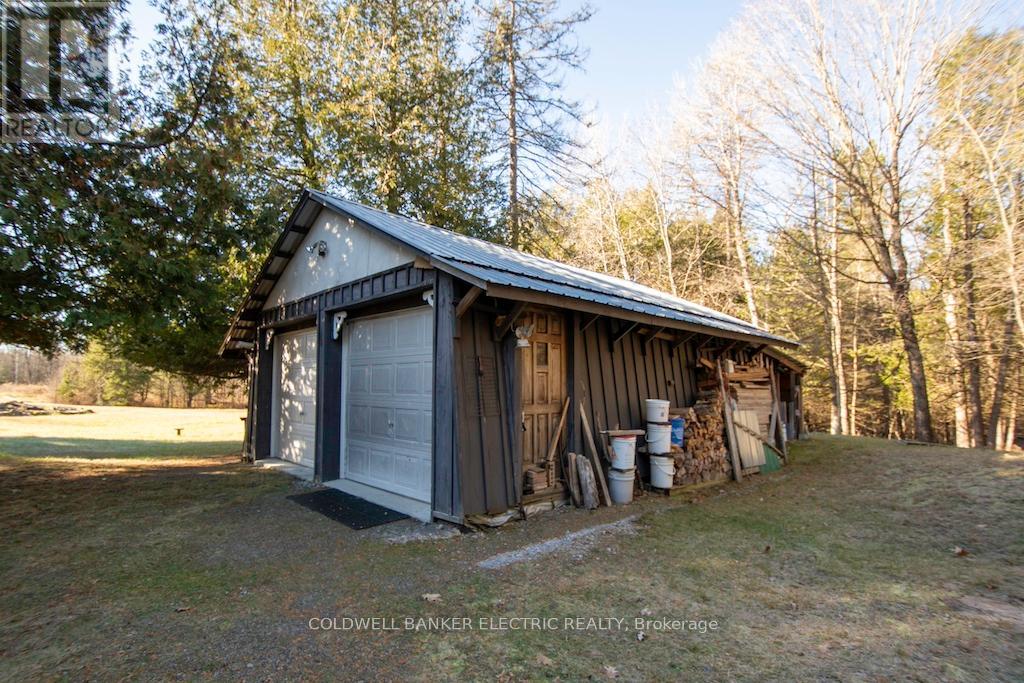3 Bedroom
1 Bathroom
1100 - 1500 sqft
Fireplace
Baseboard Heaters
Acreage
$799,000
Rustic Retreat near Kawartha Highlands Park. Nestled on a 38 Acre lot, this charming home is an ideal getaway for nature lovers and outdoor enthusiasts. Surrounded by endless lakes, rivers and a popular cross country ski area, the location offers year round recreation and relaxation. This rustic property, set back from Hwy 28 for excellent access and privacy, boasts a classic board and batten exterior, giving it that country charm. There is also a cozy woodstove to keep you warm plus a propane wall furnace (not in use at this time). It has a large, two car garage, lots of room for vehicles, ATVs and outdoor gear. Make this your ultimate escape to nature. Buyers or Buyers Agent must verify all measurements, lot size, square footage and taxes. (id:49269)
Property Details
|
MLS® Number
|
X12085812 |
|
Property Type
|
Single Family |
|
Community Name
|
Rural North Kawartha |
|
AmenitiesNearBy
|
Marina, Place Of Worship, Ski Area |
|
CommunityFeatures
|
School Bus |
|
Features
|
Wooded Area, Irregular Lot Size, Country Residential |
|
ParkingSpaceTotal
|
22 |
Building
|
BathroomTotal
|
1 |
|
BedroomsAboveGround
|
3 |
|
BedroomsTotal
|
3 |
|
Age
|
51 To 99 Years |
|
Appliances
|
Water Treatment, Water Heater, Microwave, Stove, Refrigerator |
|
ExteriorFinish
|
Wood |
|
FireplacePresent
|
Yes |
|
FoundationType
|
Wood/piers |
|
HeatingFuel
|
Electric |
|
HeatingType
|
Baseboard Heaters |
|
StoriesTotal
|
2 |
|
SizeInterior
|
1100 - 1500 Sqft |
|
Type
|
House |
|
UtilityWater
|
Dug Well |
Parking
Land
|
AccessType
|
Highway Access |
|
Acreage
|
Yes |
|
LandAmenities
|
Marina, Place Of Worship, Ski Area |
|
Sewer
|
Septic System |
|
SizeDepth
|
1020 Ft |
|
SizeFrontage
|
1365 Ft |
|
SizeIrregular
|
1365 X 1020 Ft |
|
SizeTotalText
|
1365 X 1020 Ft|25 - 50 Acres |
|
ZoningDescription
|
Seasonal Residential |
Rooms
| Level |
Type |
Length |
Width |
Dimensions |
|
Second Level |
Other |
6.67 m |
2.8 m |
6.67 m x 2.8 m |
|
Second Level |
Bedroom |
3.1 m |
4.11 m |
3.1 m x 4.11 m |
|
Second Level |
Bedroom |
3.26 m |
4.11 m |
3.26 m x 4.11 m |
|
Main Level |
Kitchen |
3.53 m |
6.97 m |
3.53 m x 6.97 m |
|
Main Level |
Living Room |
5.21 m |
3.59 m |
5.21 m x 3.59 m |
|
Main Level |
Bedroom |
3.38 m |
4.63 m |
3.38 m x 4.63 m |
|
Main Level |
Mud Room |
2.89 m |
2.31 m |
2.89 m x 2.31 m |
|
Main Level |
Laundry Room |
1.55 m |
2.31 m |
1.55 m x 2.31 m |
|
Main Level |
Bathroom |
3.56 m |
2.16 m |
3.56 m x 2.16 m |
|
Main Level |
Other |
3.5 m |
3.38 m |
3.5 m x 3.38 m |
Utilities
|
Electricity Connected
|
Connected |
https://www.realtor.ca/real-estate/28174301/7050-highway-28-north-kawartha-rural-north-kawartha








































