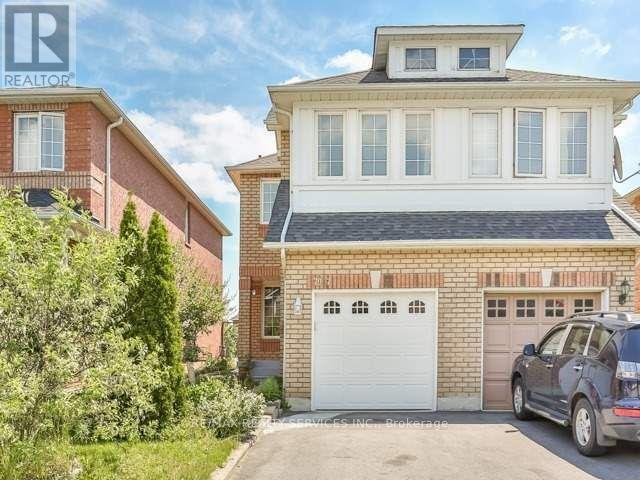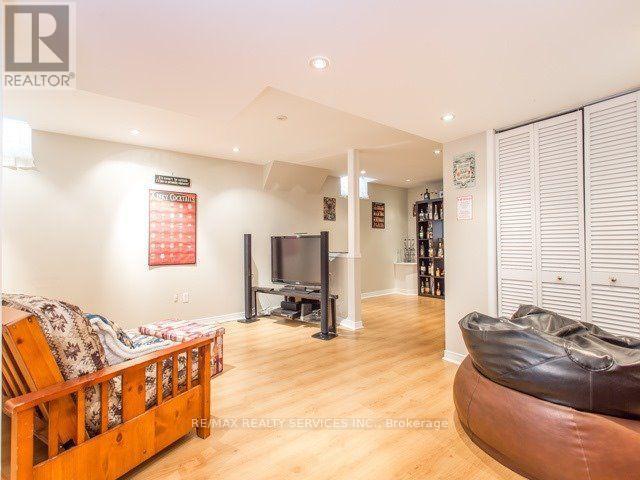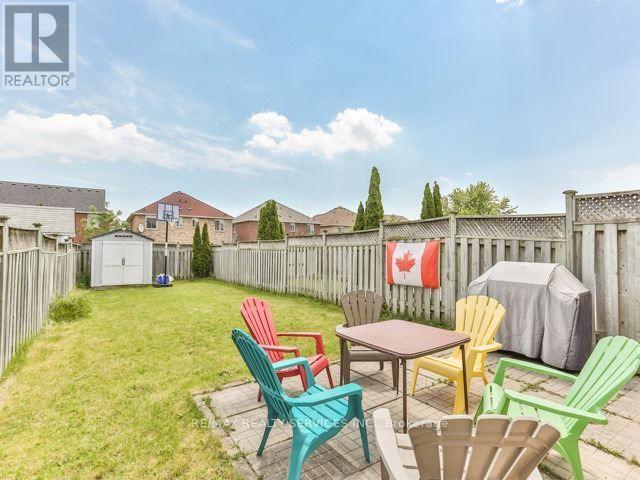416-218-8800
admin@hlfrontier.com
7067 Frontier Ridge Mississauga (Meadowvale Village), Ontario L5N 7R6
5 Bedroom
4 Bathroom
1500 - 2000 sqft
Central Air Conditioning
Forced Air
$1,079,900
Beautiful Well-Kept 4 Bedrooms SEMI in the desired Levi Creek Area Of Meadowvale Village In Heart Of Mississauga !!! Lots Of Sunlight !!! Enjoy An Open Concept Very Practical Layout With Hardwood Floors On Main Level. LED Pot lights. Kitchen With Stainless steel Appliances/ Backsplash & Quartz Counter Tops. 4 good size Bedrooms with 2 FULL washrooms on 2nd floor. Professionally Finished Basement with Huge Recreation Room (Perfect To Entertain Guests) And FULL W/R. Entrance From Garage To Home. (id:49269)
Property Details
| MLS® Number | W12051654 |
| Property Type | Single Family |
| Community Name | Meadowvale Village |
| ParkingSpaceTotal | 2 |
Building
| BathroomTotal | 4 |
| BedroomsAboveGround | 4 |
| BedroomsBelowGround | 1 |
| BedroomsTotal | 5 |
| Appliances | Dishwasher, Dryer, Stove, Washer, Window Coverings, Refrigerator |
| BasementDevelopment | Partially Finished |
| BasementType | N/a (partially Finished) |
| ConstructionStyleAttachment | Semi-detached |
| CoolingType | Central Air Conditioning |
| ExteriorFinish | Brick |
| FlooringType | Laminate, Hardwood |
| FoundationType | Concrete |
| HalfBathTotal | 1 |
| HeatingFuel | Electric |
| HeatingType | Forced Air |
| StoriesTotal | 2 |
| SizeInterior | 1500 - 2000 Sqft |
| Type | House |
| UtilityWater | Municipal Water |
Parking
| Attached Garage | |
| Garage |
Land
| Acreage | No |
| Sewer | Sanitary Sewer |
| SizeDepth | 142 Ft |
| SizeFrontage | 24 Ft |
| SizeIrregular | 24 X 142 Ft |
| SizeTotalText | 24 X 142 Ft |
Rooms
| Level | Type | Length | Width | Dimensions |
|---|---|---|---|---|
| Second Level | Primary Bedroom | 4.85 m | 3.4 m | 4.85 m x 3.4 m |
| Second Level | Bedroom 2 | 3.9 m | 3.35 m | 3.9 m x 3.35 m |
| Second Level | Bedroom 3 | 3.25 m | 3.1 m | 3.25 m x 3.1 m |
| Second Level | Bedroom 4 | 3 m | 2.9 m | 3 m x 2.9 m |
| Basement | Eating Area | 3.05 m | 2.93 m | 3.05 m x 2.93 m |
| Basement | Bathroom | 2 m | 2 m | 2 m x 2 m |
| Basement | Recreational, Games Room | 5 m | 4.42 m | 5 m x 4.42 m |
| Main Level | Living Room | 6.1 m | 3.15 m | 6.1 m x 3.15 m |
| Main Level | Dining Room | 6.1 m | 3.15 m | 6.1 m x 3.15 m |
| Main Level | Kitchen | 5.7 m | 3.05 m | 5.7 m x 3.05 m |
| Main Level | Eating Area | 5.7 m | 3.05 m | 5.7 m x 3.05 m |
Interested?
Contact us for more information
















