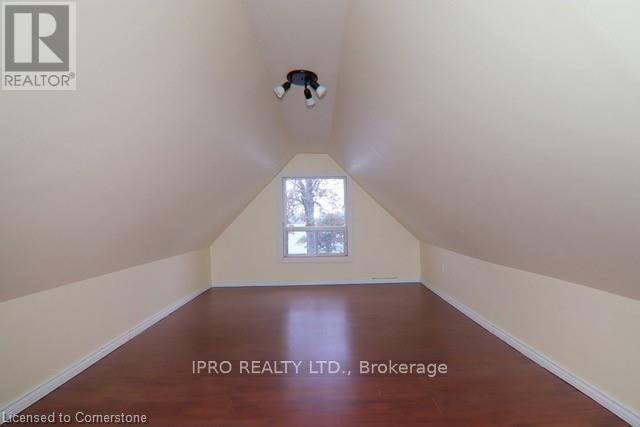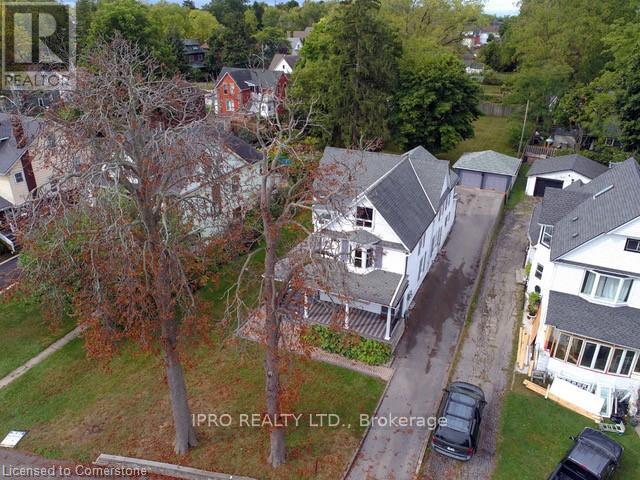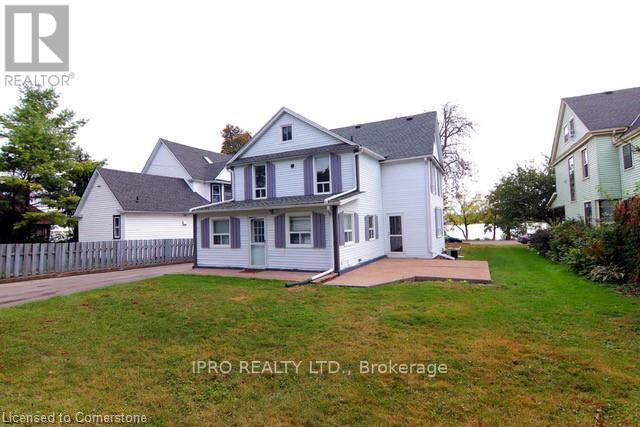4 Bedroom
2 Bathroom
Central Air Conditioning
Forced Air
Waterfront
$760,000
Niagara River view from this grand style 2,500+ sq ft home, on a 287' deep lot. Relax and enjoy the river view from this Inviting front porch. Currently divided into 2 units, but can be easily returned to single family home. As 2 separate unit homes it is perfect for extended families. Main Floor has a Large eat-in kitchen with island and ceramic floors, 2 bedrooms (or 1 bedroom depending on front room use preference), 3pc bath and Laundry-mud room. Huge principle rooms with hardwood floors, original wood trim with built-ins and pocket doors. The 2nd level has hardwood floors, large living room, 2 good sized bedrooms, 4pc bath and full kitchen (kitchen could be returned to bedroom use if single family home is preferred). Finished 3rd floor is perfect for a games room/rec room. Extra Large Detached double garage with paved driveway for multi vehicle parking. Deep back yard with privacy height wood fence. In close walking distance to downtown Jarvis St shopping. Easy access to the USA via the Peace Bridge and travel the Niagara via QEW, Hwy-3 and the Picturesque Niagara Parkway. Enjoy views of the Niagara River from the large front porch and front room windows from all 3 levels of the home. **EXTRAS** This beautiful Niagara River character home with 2500 sq ft of living space could be enjoyed as a large single family home or separately as 2 fully independent homes with their own kitchens and separate entrances. A main floor 2 bedroom (optional 1 Bdrm) and a 2 bedroom unit on the 2nd and 3rd levels. (id:49269)
Property Details
|
MLS® Number
|
X11922243 |
|
Property Type
|
Single Family |
|
Community Name
|
332 - Central |
|
AmenitiesNearBy
|
Hospital, Marina |
|
Features
|
In-law Suite |
|
ParkingSpaceTotal
|
8 |
|
ViewType
|
River View, View Of Water, Direct Water View |
|
WaterFrontType
|
Waterfront |
Building
|
BathroomTotal
|
2 |
|
BedroomsAboveGround
|
4 |
|
BedroomsTotal
|
4 |
|
Age
|
100+ Years |
|
Amenities
|
Separate Electricity Meters |
|
BasementType
|
Partial |
|
ConstructionStyleAttachment
|
Detached |
|
CoolingType
|
Central Air Conditioning |
|
ExteriorFinish
|
Aluminum Siding |
|
FlooringType
|
Ceramic, Hardwood |
|
HeatingFuel
|
Natural Gas |
|
HeatingType
|
Forced Air |
|
StoriesTotal
|
3 |
|
Type
|
House |
|
UtilityWater
|
Municipal Water |
Parking
Land
|
Acreage
|
No |
|
FenceType
|
Fenced Yard |
|
LandAmenities
|
Hospital, Marina |
|
Sewer
|
Sanitary Sewer |
|
SizeDepth
|
287 Ft |
|
SizeFrontage
|
66 Ft |
|
SizeIrregular
|
66 X 287 Ft ; 273.44 Ft X 67.69 Ft X 291.25 Ft X 66.50 |
|
SizeTotalText
|
66 X 287 Ft ; 273.44 Ft X 67.69 Ft X 291.25 Ft X 66.50 |
|
SurfaceWater
|
River/stream |
|
ZoningDescription
|
R2-duplex |
Rooms
| Level |
Type |
Length |
Width |
Dimensions |
|
Second Level |
Great Room |
6.6 m |
3.96 m |
6.6 m x 3.96 m |
|
Second Level |
Kitchen |
3.53 m |
3.53 m |
3.53 m x 3.53 m |
|
Second Level |
Bedroom 3 |
4.65 m |
4.11 m |
4.65 m x 4.11 m |
|
Second Level |
Bedroom 4 |
4.17 m |
3.58 m |
4.17 m x 3.58 m |
|
Second Level |
Sunroom |
2.36 m |
2.24 m |
2.36 m x 2.24 m |
|
Third Level |
Recreational, Games Room |
7.54 m |
3.53 m |
7.54 m x 3.53 m |
|
Main Level |
Foyer |
3.58 m |
2.21 m |
3.58 m x 2.21 m |
|
Main Level |
Great Room |
5.31 m |
5.23 m |
5.31 m x 5.23 m |
|
Main Level |
Primary Bedroom |
6.5 m |
5.26 m |
6.5 m x 5.26 m |
|
Main Level |
Bedroom 2 |
3.48 m |
3.4 m |
3.48 m x 3.4 m |
|
Main Level |
Laundry Room |
3.96 m |
2.31 m |
3.96 m x 2.31 m |
Utilities
|
Cable
|
Available |
|
Sewer
|
Installed |
https://www.realtor.ca/real-estate/27799450/707-niagara-boulevard-fort-erie-central-332-central











































