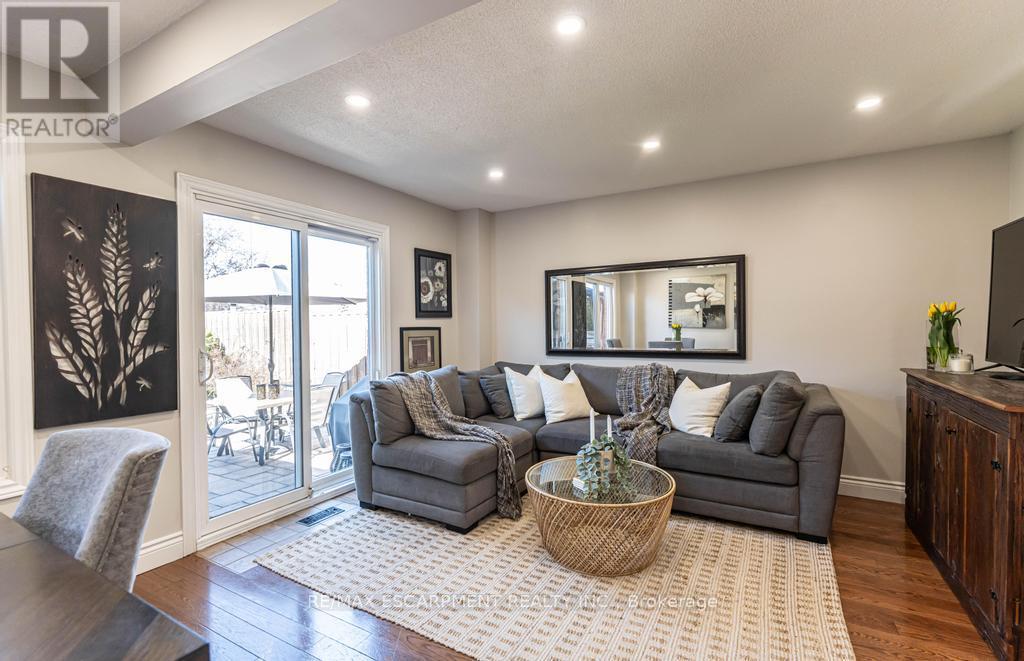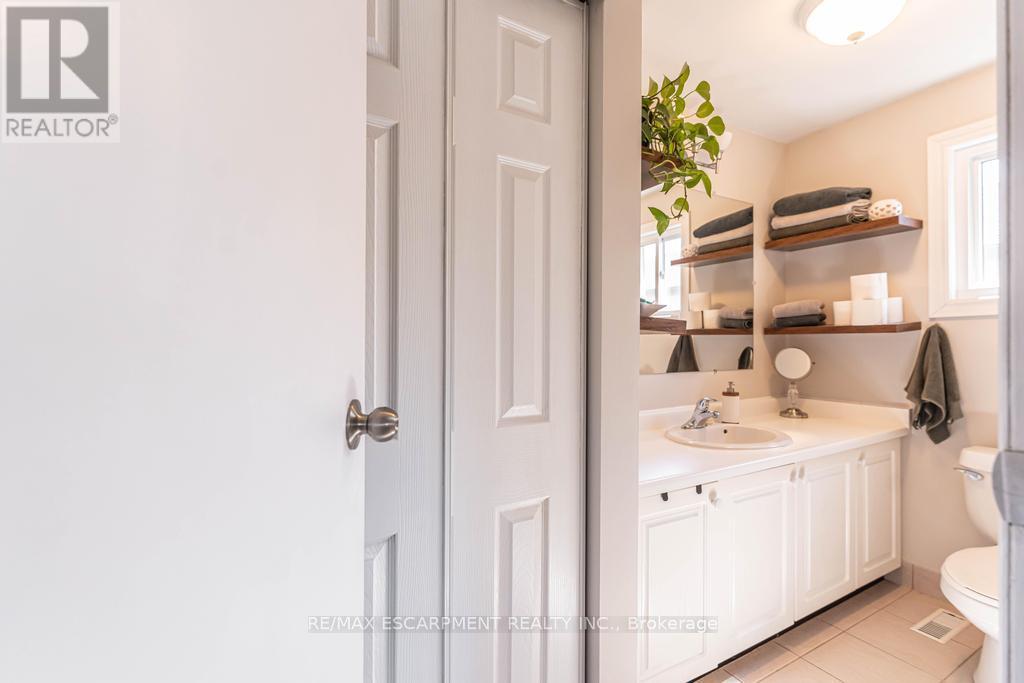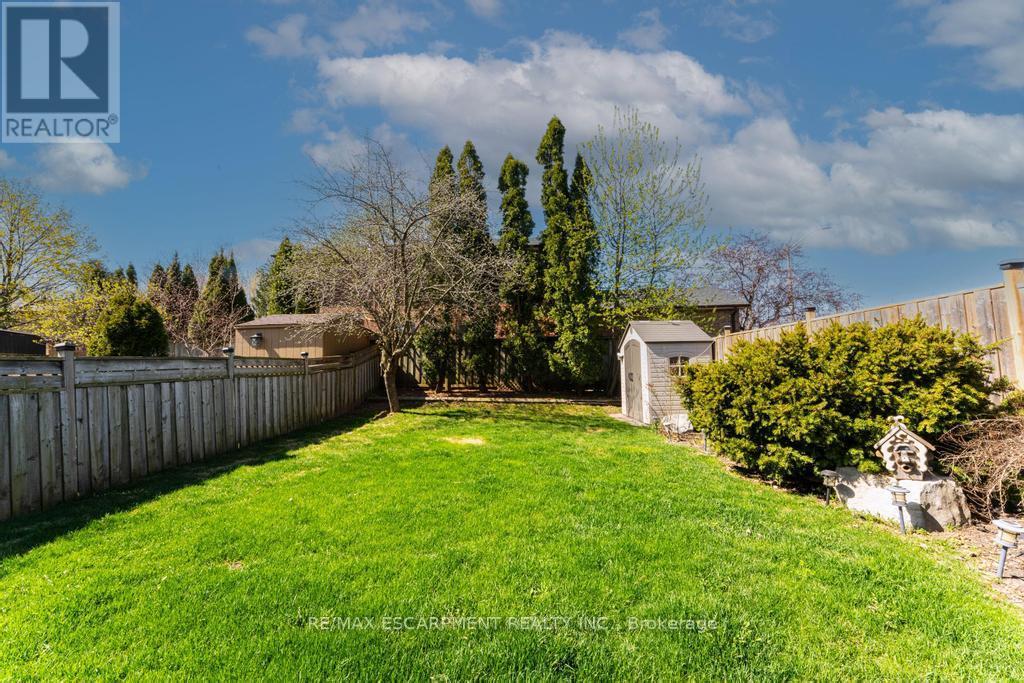7086 Tamar Mews Mississauga (Meadowvale), Ontario L5N 3S2
$899,000
Welcome 7086 Tamar Mews! This charming, detached 3-bedroom home located in Mississauga's lovely Meadowvale area offers the perfect blend of comfort and convenience. Featuring an open concept kitchen, 2.5 bathrooms and a beautifully finished basement, this home provides efficient space for family living, entertaining, or working from home. Step outside to your own private backyard oasis perfect for relaxing, gardening, or hosting summer gatherings. Ideally located close to major highways, top-rated schools, and premier shopping, this property is as practical as it is inviting. Don't miss this opportunity to own a move-in-ready home in a sought-after neighborhood! (id:49269)
Open House
This property has open houses!
2:00 pm
Ends at:4:00 pm
Property Details
| MLS® Number | W12116158 |
| Property Type | Single Family |
| Community Name | Meadowvale |
| AmenitiesNearBy | Hospital, Park, Public Transit, Schools |
| EquipmentType | Water Heater |
| Features | Cul-de-sac, Dry, Gazebo |
| ParkingSpaceTotal | 3 |
| RentalEquipmentType | Water Heater |
| Structure | Deck, Shed |
Building
| BathroomTotal | 3 |
| BedroomsAboveGround | 3 |
| BedroomsTotal | 3 |
| Age | 31 To 50 Years |
| Appliances | Dishwasher, Dryer, Stove, Washer, Window Coverings, Refrigerator |
| BasementDevelopment | Finished |
| BasementType | Full (finished) |
| ConstructionStyleAttachment | Detached |
| CoolingType | Central Air Conditioning |
| ExteriorFinish | Brick |
| FoundationType | Block |
| HalfBathTotal | 1 |
| HeatingFuel | Natural Gas |
| HeatingType | Forced Air |
| StoriesTotal | 2 |
| SizeInterior | 700 - 1100 Sqft |
| Type | House |
| UtilityWater | Municipal Water |
Parking
| Attached Garage | |
| Garage |
Land
| Acreage | No |
| LandAmenities | Hospital, Park, Public Transit, Schools |
| LandscapeFeatures | Landscaped |
| Sewer | Sanitary Sewer |
| SizeDepth | 129 Ft ,8 In |
| SizeFrontage | 33 Ft ,3 In |
| SizeIrregular | 33.3 X 129.7 Ft |
| SizeTotalText | 33.3 X 129.7 Ft|under 1/2 Acre |
Rooms
| Level | Type | Length | Width | Dimensions |
|---|---|---|---|---|
| Second Level | Primary Bedroom | 4.47 m | 2.84 m | 4.47 m x 2.84 m |
| Second Level | Bedroom | 2.69 m | 3.07 m | 2.69 m x 3.07 m |
| Second Level | Bedroom | 3.43 m | 2.72 m | 3.43 m x 2.72 m |
| Second Level | Bathroom | Measurements not available | ||
| Lower Level | Bathroom | Measurements not available | ||
| Lower Level | Recreational, Games Room | 7.26 m | 3.53 m | 7.26 m x 3.53 m |
| Lower Level | Laundry Room | 2.95 m | 3.71 m | 2.95 m x 3.71 m |
| Main Level | Living Room | 3 m | 4.22 m | 3 m x 4.22 m |
| Main Level | Kitchen | 3.51 m | 2.49 m | 3.51 m x 2.49 m |
| Main Level | Dining Room | 2.62 m | 3.25 m | 2.62 m x 3.25 m |
| Main Level | Bathroom | Measurements not available |
https://www.realtor.ca/real-estate/28242613/7086-tamar-mews-mississauga-meadowvale-meadowvale
Interested?
Contact us for more information




















































