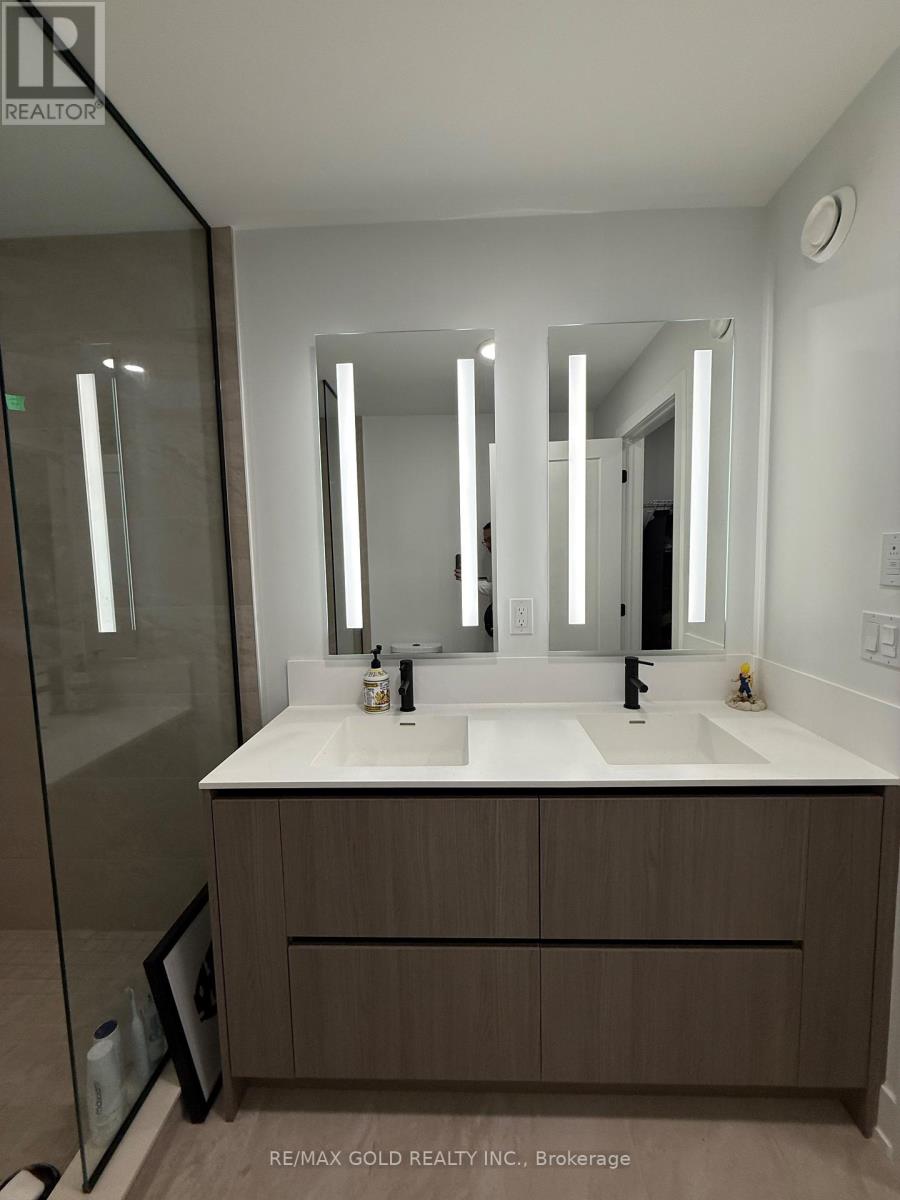3 Bedroom
4 Bathroom
1800 - 1999 sqft
Central Air Conditioning
Heat Pump
Waterfront
Landscaped, Lawn Sprinkler
$5,500 Monthly
Fully Furnished 80 Coveside Dr, Unit 71! Brand New Nestled in the heart of Port Credit, one of Mississauga's most desirable neighborhoods, this luxurious three-story townhouse offers three bedrooms, four bathrooms, an interior of 1945 sq ft, and an exterior of 480 sq ft of elegant living space. Part of the exclusive Brightwater community, it features spacious open-concept interiors, high-end appliances, upgraded finishes, and abundant natural light. Enjoy private outdoor spaces and the convenience of being just steps from the waterfront, scenic trails, public transit, vibrant shopping, and close to the Go-Transit station. This home combines modern sophistication with everyday practicality, offering the ultimate Port Credit lifestyle. Please include the rental app, Equifax credit score with the full report,z employment letter including income, photo ID, $350 key deposit, Tenant insurance required, and no smoking. A short-term lease can be considered. (id:49269)
Property Details
|
MLS® Number
|
W12156563 |
|
Property Type
|
Single Family |
|
Community Name
|
Port Credit |
|
AmenitiesNearBy
|
Public Transit |
|
CommunityFeatures
|
Pet Restrictions |
|
ParkingSpaceTotal
|
4 |
|
WaterFrontType
|
Waterfront |
Building
|
BathroomTotal
|
4 |
|
BedroomsAboveGround
|
3 |
|
BedroomsTotal
|
3 |
|
Age
|
New Building |
|
Amenities
|
Visitor Parking |
|
Appliances
|
All |
|
CoolingType
|
Central Air Conditioning |
|
ExteriorFinish
|
Brick Facing |
|
FlooringType
|
Hardwood |
|
FoundationType
|
Poured Concrete |
|
HalfBathTotal
|
1 |
|
HeatingFuel
|
Natural Gas |
|
HeatingType
|
Heat Pump |
|
StoriesTotal
|
3 |
|
SizeInterior
|
1800 - 1999 Sqft |
|
Type
|
Row / Townhouse |
Parking
|
Attached Garage
|
|
|
Garage
|
|
|
Tandem
|
|
|
Covered
|
|
Land
|
Acreage
|
No |
|
LandAmenities
|
Public Transit |
|
LandscapeFeatures
|
Landscaped, Lawn Sprinkler |
Rooms
| Level |
Type |
Length |
Width |
Dimensions |
|
Second Level |
Primary Bedroom |
4.3 m |
3.05 m |
4.3 m x 3.05 m |
|
Second Level |
Bedroom 2 |
4.3 m |
2.81 m |
4.3 m x 2.81 m |
|
Third Level |
Bedroom 3 |
4.18 m |
3.23 m |
4.18 m x 3.23 m |
|
Third Level |
Family Room |
3.69 m |
3.14 m |
3.69 m x 3.14 m |
|
Main Level |
Living Room |
4.3 m |
4.29 m |
4.3 m x 4.29 m |
|
Main Level |
Dining Room |
4.36 m |
2.6 m |
4.36 m x 2.6 m |
|
Main Level |
Kitchen |
4.12 m |
2.3 m |
4.12 m x 2.3 m |
https://www.realtor.ca/real-estate/28330463/71-80-coveside-drive-w-mississauga-port-credit-port-credit























