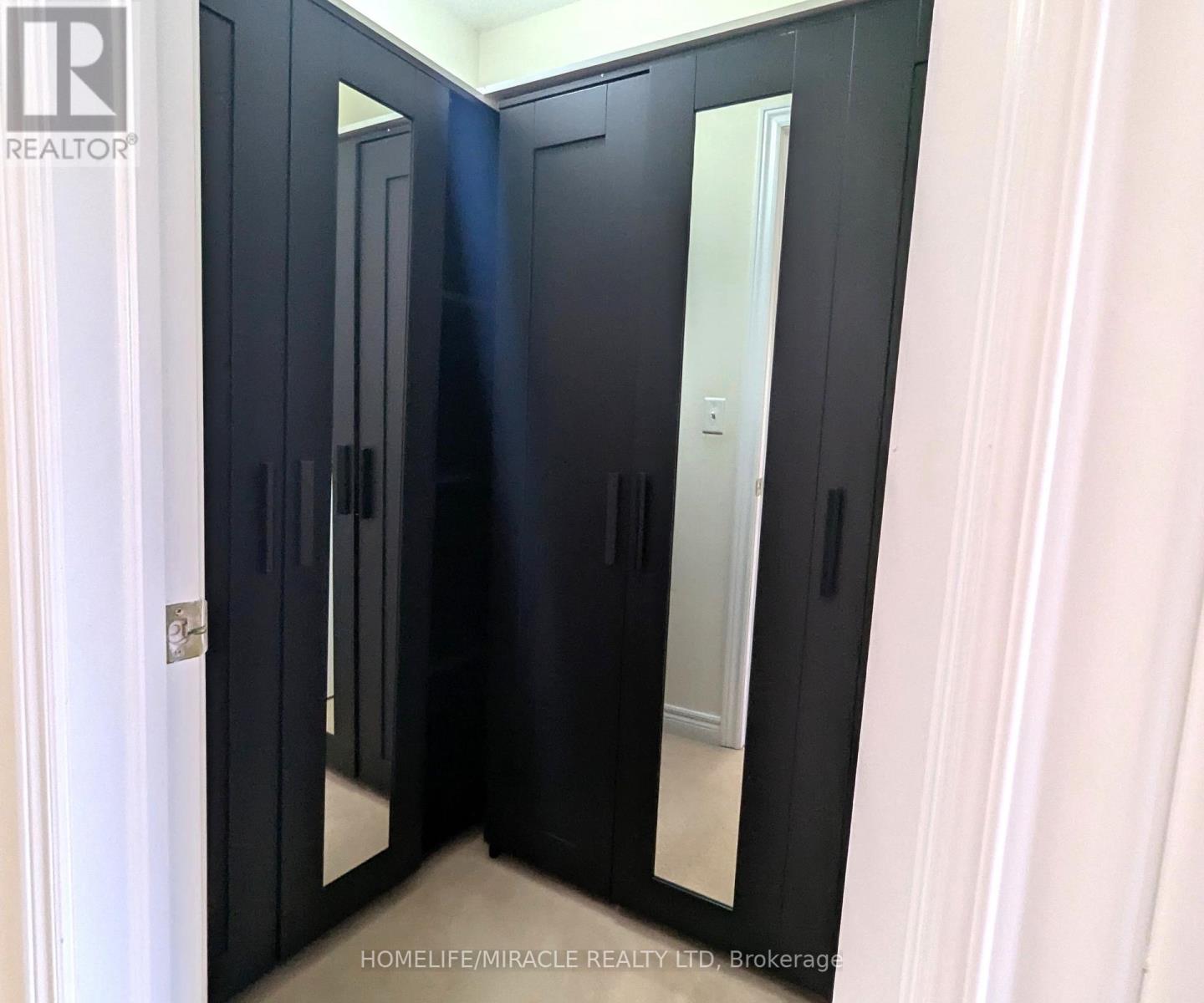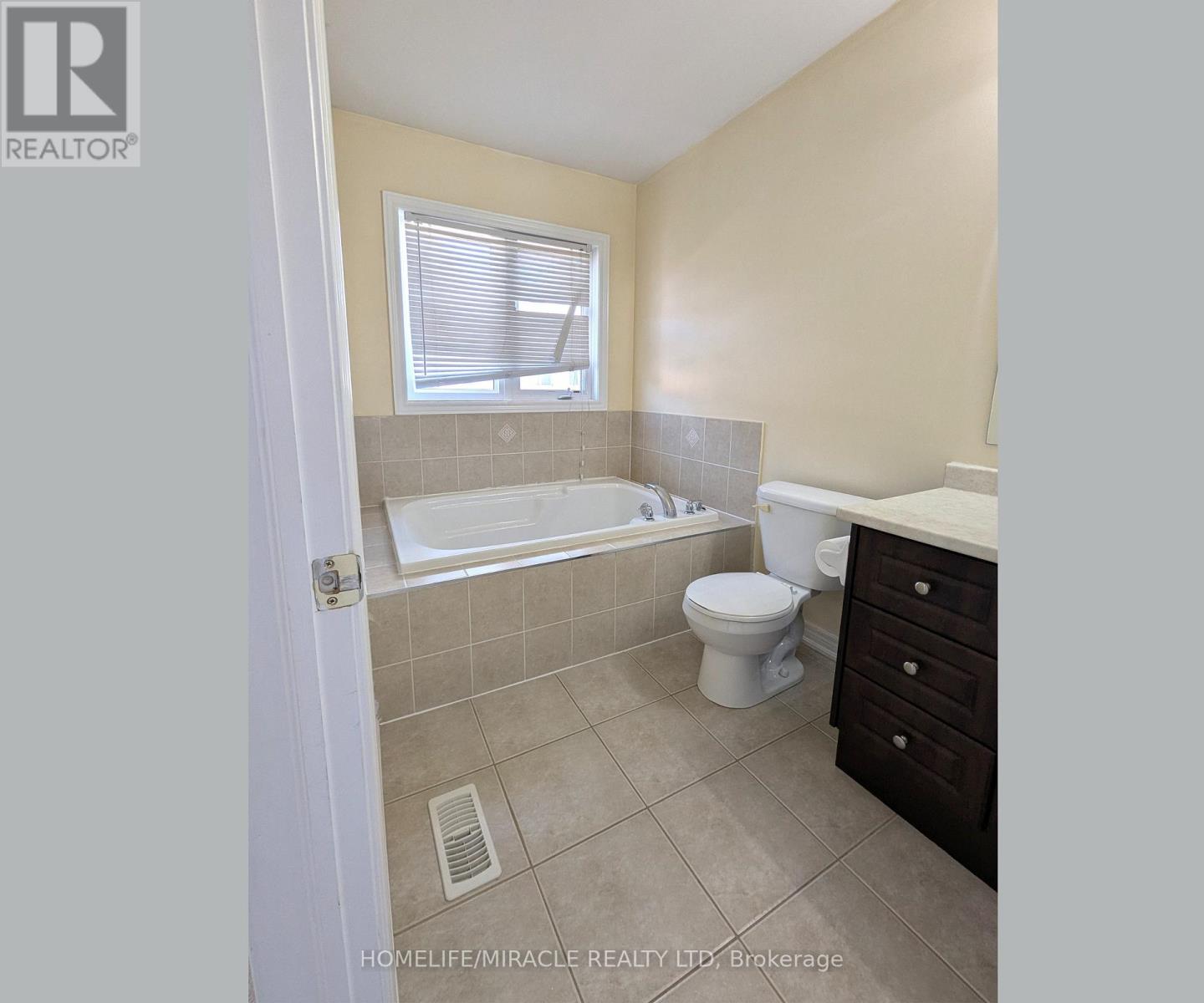4 Bedroom
3 Bathroom
1500 - 2000 sqft
Central Air Conditioning
Forced Air
$3,200 Monthly
Location! This charming 4 bedroom semi detached house features a large living room, a nice kitchen with lots of storage, and a dining area that leads straight out to a fenced backyard-perfect for summer barbeques or a quiet coffee. Upstairs, there are 4 good-sized bedrooms, including a master with its own en-suite, plus a separate laundry room and a common bathroom. It has a total 2 parking spaces including a single car garage. Sofa and cupboard are included as shown in the picture. Tenant will pay 70% utilities. Close to park, school, highway 50, Gore road and so many other amenities. No smoking please! Basement is not included and it is already rented! (id:49269)
Property Details
|
MLS® Number
|
W12105808 |
|
Property Type
|
Single Family |
|
Community Name
|
Bram East |
|
AmenitiesNearBy
|
Park |
|
ParkingSpaceTotal
|
2 |
Building
|
BathroomTotal
|
3 |
|
BedroomsAboveGround
|
4 |
|
BedroomsTotal
|
4 |
|
Appliances
|
Dishwasher, Dryer, Stove, Washer, Refrigerator |
|
ConstructionStyleAttachment
|
Semi-detached |
|
CoolingType
|
Central Air Conditioning |
|
ExteriorFinish
|
Brick |
|
FoundationType
|
Concrete |
|
HalfBathTotal
|
1 |
|
HeatingFuel
|
Natural Gas |
|
HeatingType
|
Forced Air |
|
StoriesTotal
|
2 |
|
SizeInterior
|
1500 - 2000 Sqft |
|
Type
|
House |
|
UtilityWater
|
Municipal Water |
Parking
Land
|
Acreage
|
No |
|
FenceType
|
Fenced Yard |
|
LandAmenities
|
Park |
|
Sewer
|
Sanitary Sewer |
|
SizeDepth
|
101 Ft ,8 In |
|
SizeFrontage
|
24 Ft |
|
SizeIrregular
|
24 X 101.7 Ft |
|
SizeTotalText
|
24 X 101.7 Ft |
Rooms
| Level |
Type |
Length |
Width |
Dimensions |
|
Second Level |
Primary Bedroom |
4.93 m |
3.66 m |
4.93 m x 3.66 m |
|
Second Level |
Bedroom 2 |
2.66 m |
3.31 m |
2.66 m x 3.31 m |
|
Second Level |
Bedroom 3 |
2.73 m |
3.31 m |
2.73 m x 3.31 m |
|
Second Level |
Bedroom 4 |
2.66 m |
3.34 m |
2.66 m x 3.34 m |
|
Second Level |
Laundry Room |
2.58 m |
1.48 m |
2.58 m x 1.48 m |
|
Main Level |
Living Room |
5.54 m |
3.75 m |
5.54 m x 3.75 m |
|
Main Level |
Dining Room |
5.55 m |
3.87 m |
5.55 m x 3.87 m |
|
Main Level |
Kitchen |
5.55 m |
3.87 m |
5.55 m x 3.87 m |
https://www.realtor.ca/real-estate/28219442/71-aspermont-crescent-brampton-bram-east-bram-east






















