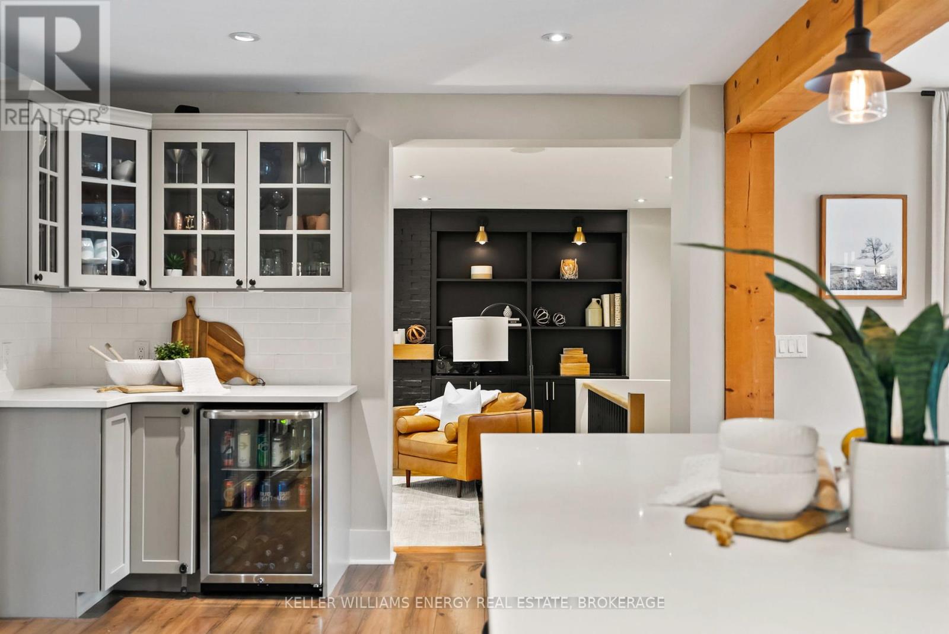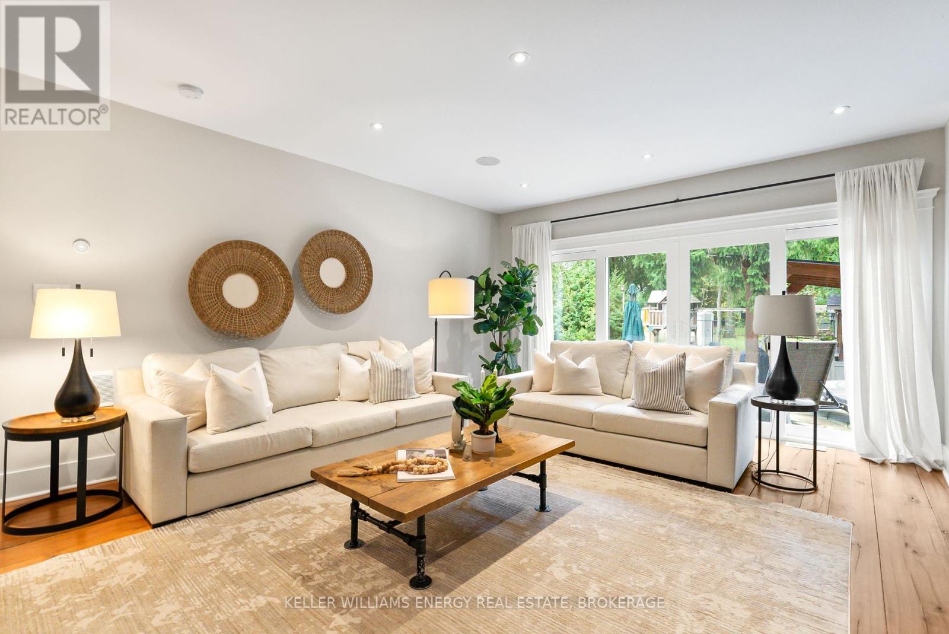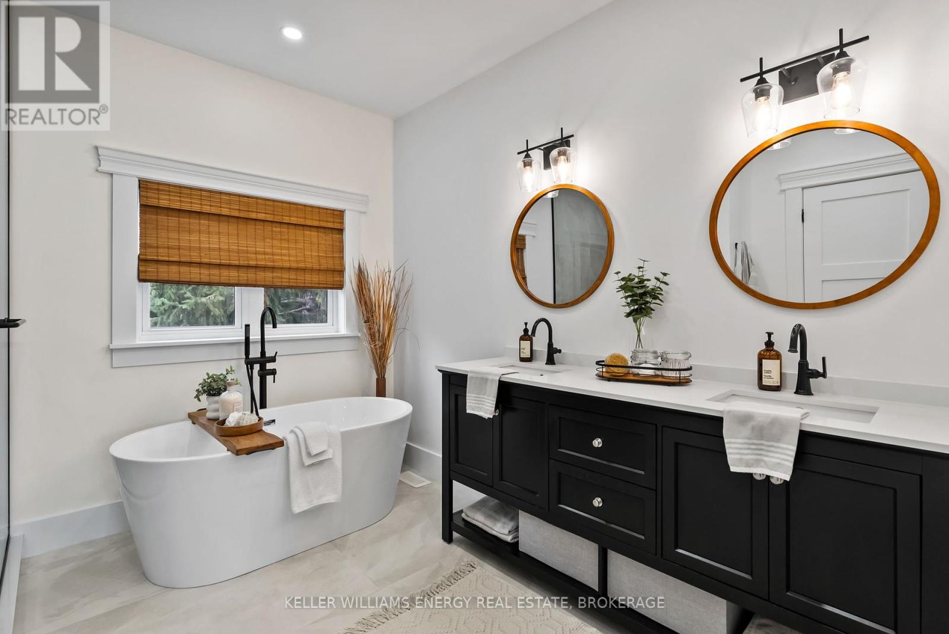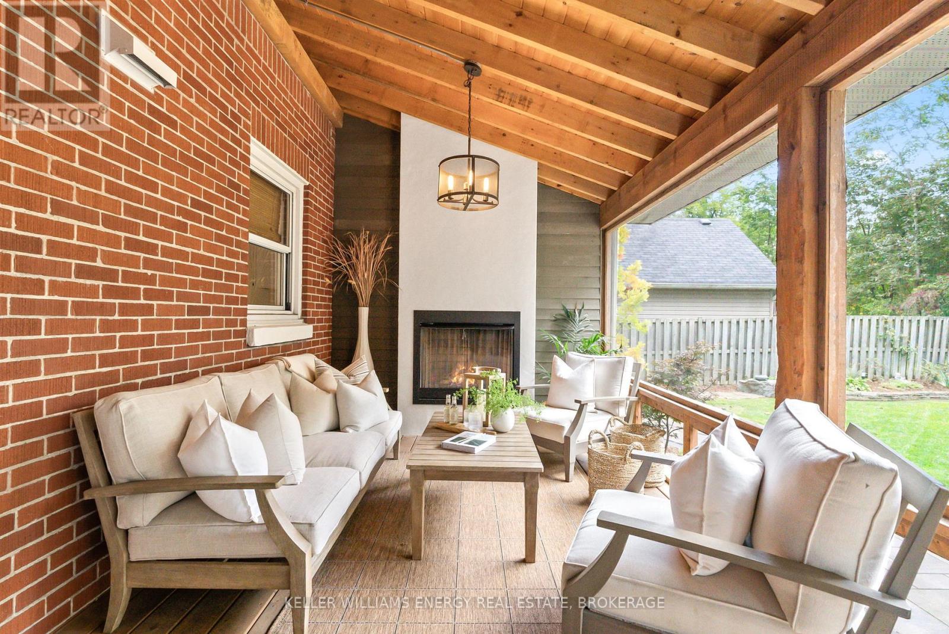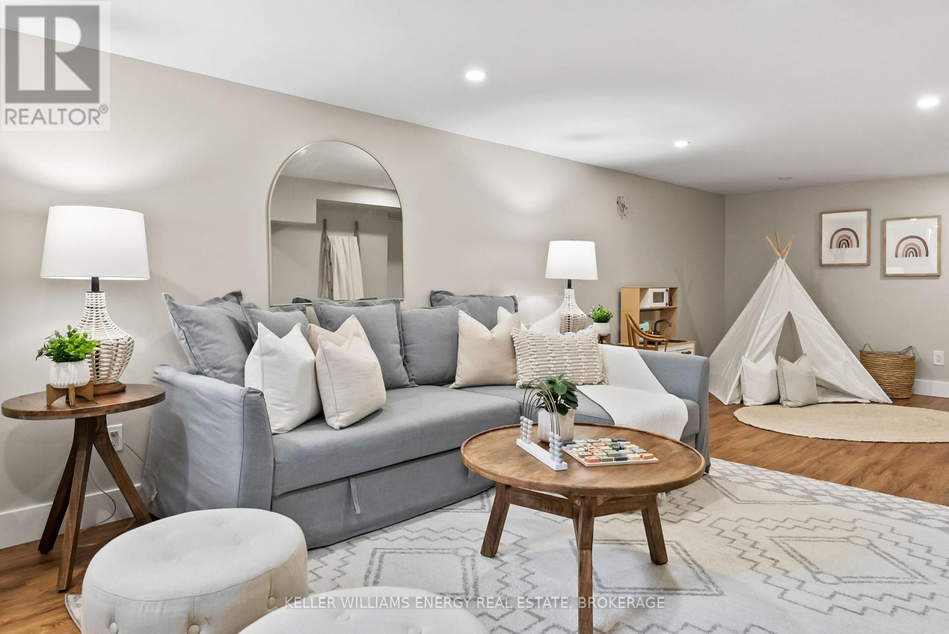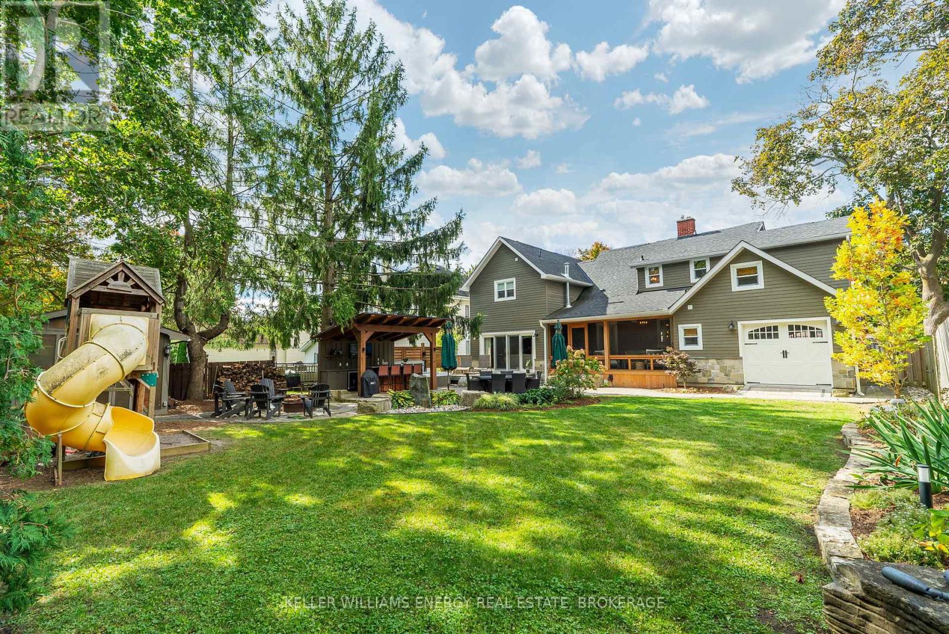4 Bedroom
10 Bathroom
Fireplace
Central Air Conditioning
Forced Air
Landscaped
$1,599,900
Charming family home blends classic character with modern upgrades, featuring a brick facade, gabled dormer windows, and a welcoming covered porch. Inside, the open-concept layout showcases reclaimed barn board flooring, a bright living room with a gas fireplace and built-in bookcases, and a beautifully updated kitchen with quartz countertops, a 9 ft island, and stainless-steel appliances. The spacious primary suite offers a luxurious ensuite with heated floors, a stand-alone soaker tub, and a walk-in glass shower. The professionally landscaped backyard is an entertainers dream, complete with a covered bar area, granite countertops, a built-in BBQ, a firepit, and a hot tub. This home is the perfect blend of elegance, comfort, and family-friendly amenities, making it ideal for those seeking refined living in a serene neighborhood. (id:49269)
Property Details
|
MLS® Number
|
E9391680 |
|
Property Type
|
Single Family |
|
Community Name
|
Brooklin |
|
AmenitiesNearBy
|
Schools, Park, Public Transit, Place Of Worship |
|
CommunityFeatures
|
Community Centre |
|
ParkingSpaceTotal
|
6 |
|
Structure
|
Porch |
Building
|
BathroomTotal
|
10 |
|
BedroomsAboveGround
|
4 |
|
BedroomsTotal
|
4 |
|
Amenities
|
Fireplace(s) |
|
Appliances
|
Barbeque, Garage Door Opener Remote(s) |
|
BasementDevelopment
|
Finished |
|
BasementType
|
N/a (finished) |
|
ConstructionStyleAttachment
|
Detached |
|
CoolingType
|
Central Air Conditioning |
|
ExteriorFinish
|
Brick, Wood |
|
FireplacePresent
|
Yes |
|
FireplaceTotal
|
2 |
|
FlooringType
|
Hardwood, Carpeted |
|
FoundationType
|
Poured Concrete |
|
HalfBathTotal
|
2 |
|
HeatingFuel
|
Natural Gas |
|
HeatingType
|
Forced Air |
|
StoriesTotal
|
2 |
|
Type
|
House |
|
UtilityWater
|
Municipal Water |
Parking
Land
|
Acreage
|
No |
|
LandAmenities
|
Schools, Park, Public Transit, Place Of Worship |
|
LandscapeFeatures
|
Landscaped |
|
Sewer
|
Sanitary Sewer |
|
SizeDepth
|
133 Ft ,3 In |
|
SizeFrontage
|
62 Ft ,9 In |
|
SizeIrregular
|
62.83 X 133.3 Ft |
|
SizeTotalText
|
62.83 X 133.3 Ft |
Rooms
| Level |
Type |
Length |
Width |
Dimensions |
|
Basement |
Recreational, Games Room |
4.39 m |
7.09 m |
4.39 m x 7.09 m |
|
Basement |
Games Room |
7.75 m |
3.43 m |
7.75 m x 3.43 m |
|
Main Level |
Living Room |
4.82 m |
7.62 m |
4.82 m x 7.62 m |
|
Main Level |
Kitchen |
6.36 m |
3.85 m |
6.36 m x 3.85 m |
|
Main Level |
Dining Room |
5.48 m |
3.2 m |
5.48 m x 3.2 m |
|
Main Level |
Mud Room |
1.23 m |
3.12 m |
1.23 m x 3.12 m |
|
Upper Level |
Primary Bedroom |
4.82 m |
4.46 m |
4.82 m x 4.46 m |
|
Upper Level |
Bedroom 3 |
4.37 m |
3.93 m |
4.37 m x 3.93 m |
|
Upper Level |
Bedroom 4 |
3.27 m |
3.93 m |
3.27 m x 3.93 m |
|
In Between |
Bedroom 2 |
3.08 m |
3.32 m |
3.08 m x 3.32 m |
https://www.realtor.ca/real-estate/27529036/71-bagot-street-whitby-brooklin-brooklin









