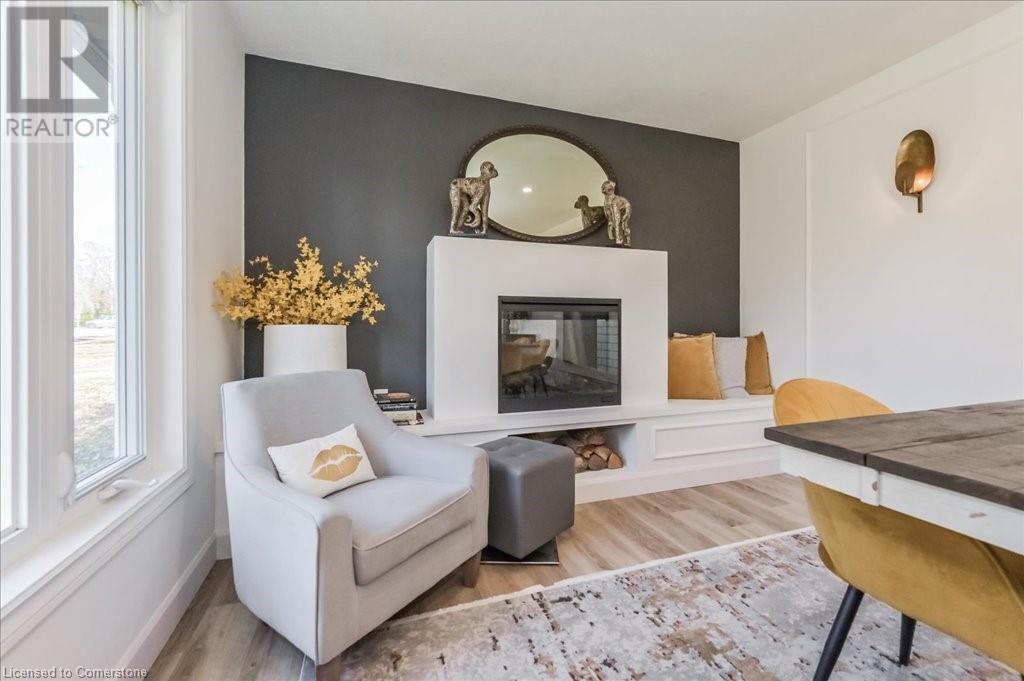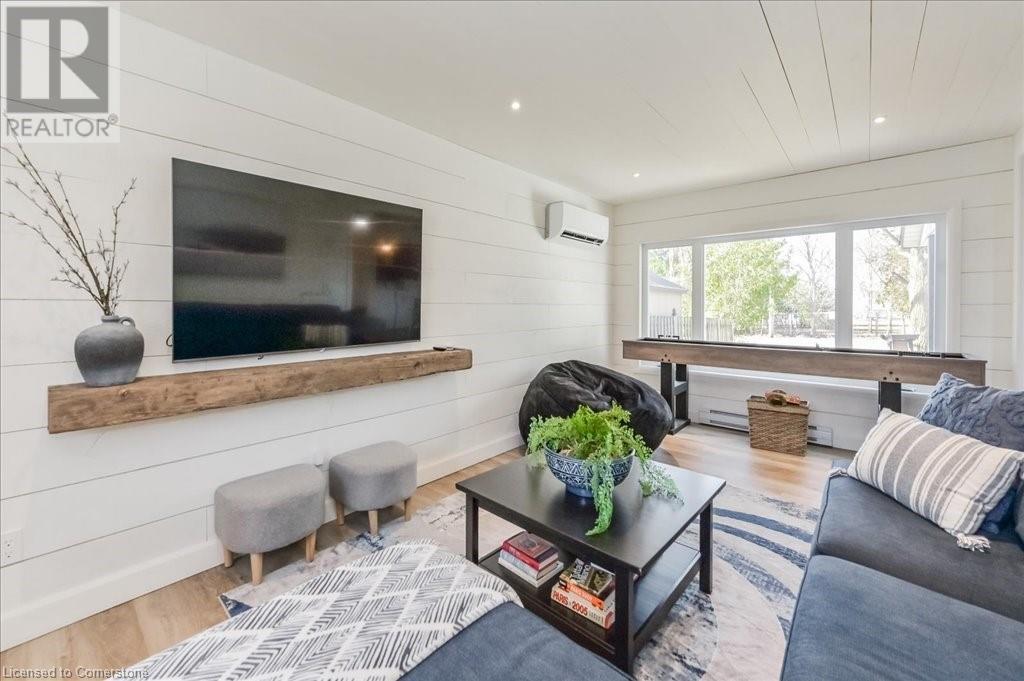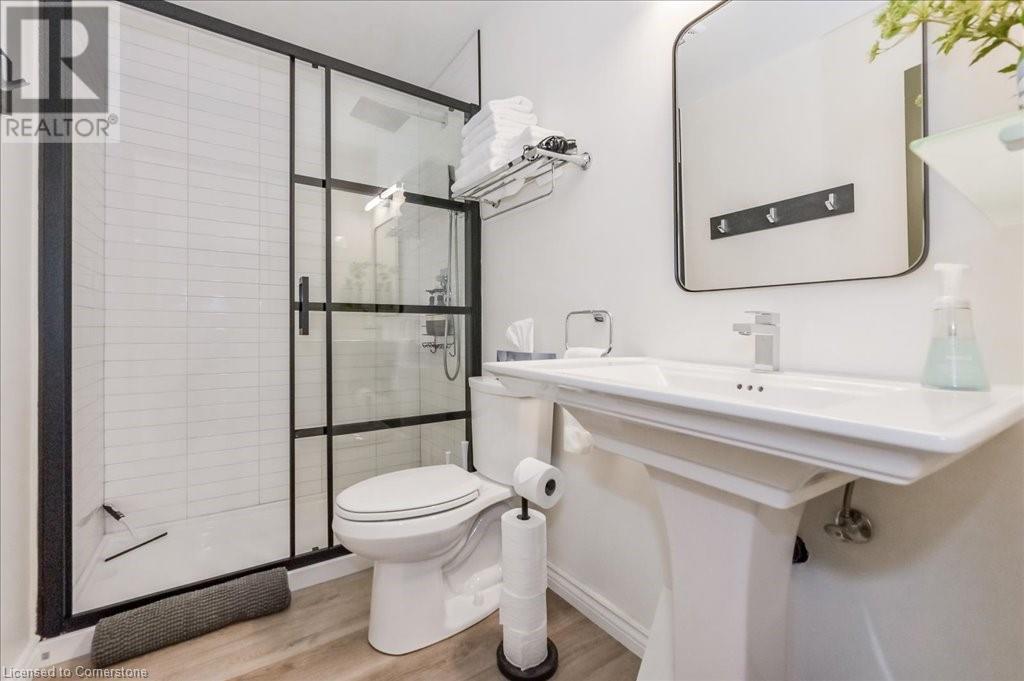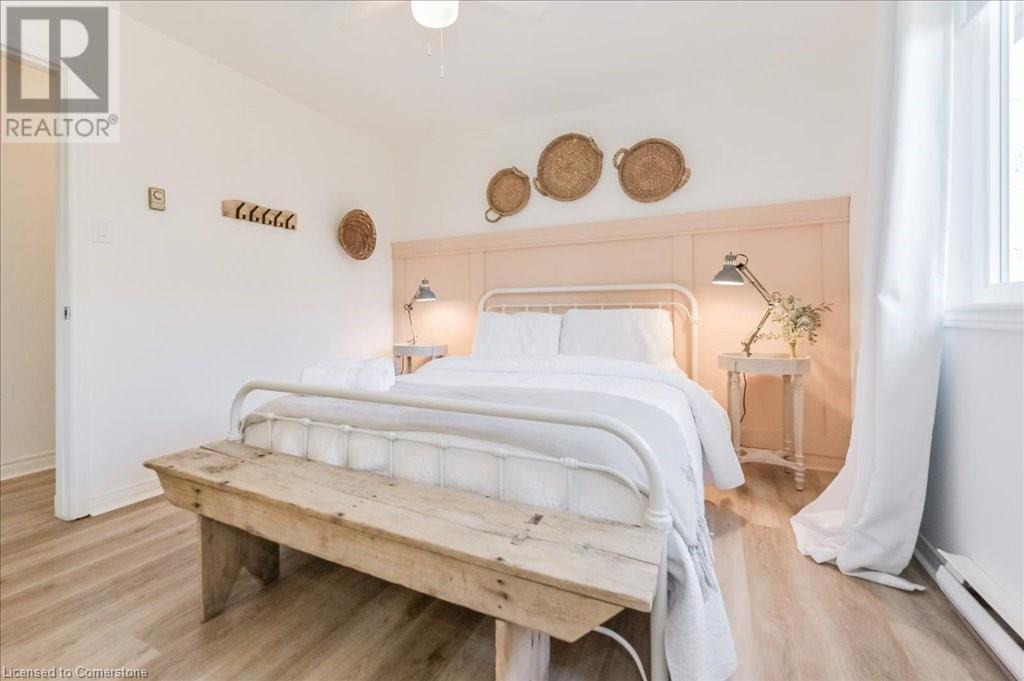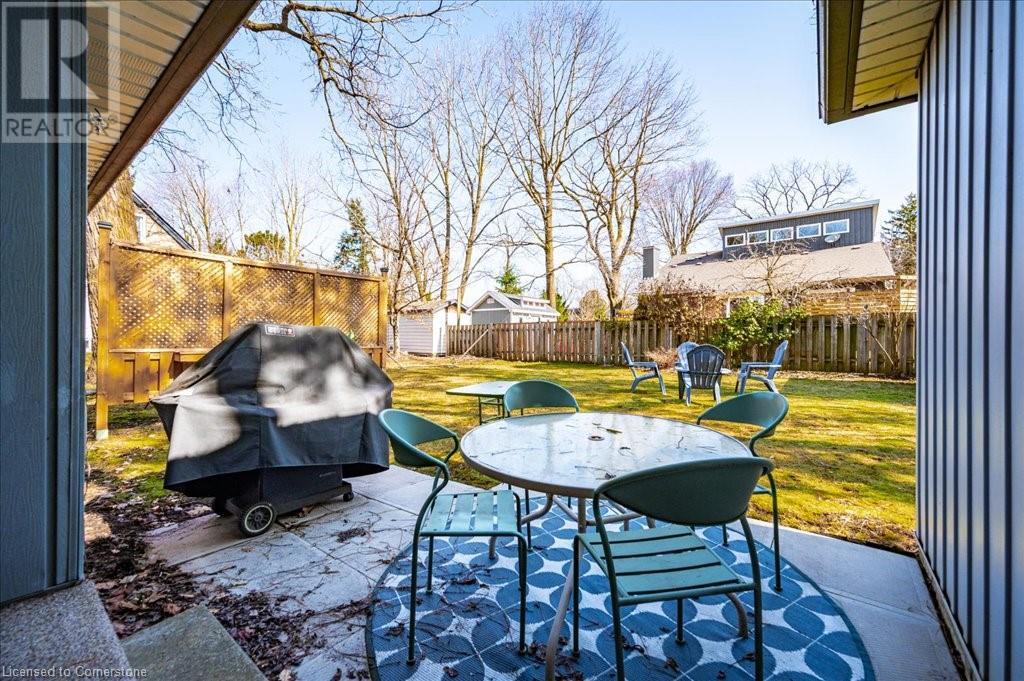3 Bedroom
1 Bathroom
1389 sqft
Bungalow
Wall Unit
Baseboard Heaters
$899,900
Embrace the tranquility of this beautiful one-level home, ideally situated steps from historic downtown Elora. Setback from the street amongst many mature trees, you'll enjoy the convenience of this highly desirable location in a newly upgraded bungalow with a unique balance of modern interior and character-filled ambiance. Stepping inside from the front covered porch, is a beautifully updated front entrance leading into an open room with large windows and a cozy fireplace. Follow into the kitchen where you can enjoy views of a private and spacious backyard with a storage shed and plenty of room for gardens, pets or play. With 3 bedrooms, laundry, a 3-piece bathroom and spacious recreational rooms all on one level, this home offers a unique opportunity to enjoy the best of Elora living. Ample parking space and incredible proximity to nearby culinary gems, farmer's markets, shops, local grocers, art, parks, and trails. Ready to make your days a little more picturesque? This home is not just a place to live, but a place to love. Experience the best of both worlds, where peaceful residential vibes meet vibrant community spirit! (id:49269)
Property Details
|
MLS® Number
|
40714321 |
|
Property Type
|
Single Family |
|
AmenitiesNearBy
|
Hospital, Park, Place Of Worship |
|
CommunityFeatures
|
Community Centre |
|
ParkingSpaceTotal
|
3 |
Building
|
BathroomTotal
|
1 |
|
BedroomsAboveGround
|
3 |
|
BedroomsTotal
|
3 |
|
Appliances
|
Dishwasher, Dryer, Refrigerator, Stove, Washer, Window Coverings |
|
ArchitecturalStyle
|
Bungalow |
|
BasementType
|
None |
|
ConstructionStyleAttachment
|
Detached |
|
CoolingType
|
Wall Unit |
|
ExteriorFinish
|
Vinyl Siding |
|
HeatingFuel
|
Electric |
|
HeatingType
|
Baseboard Heaters |
|
StoriesTotal
|
1 |
|
SizeInterior
|
1389 Sqft |
|
Type
|
House |
|
UtilityWater
|
Municipal Water |
Land
|
Acreage
|
No |
|
LandAmenities
|
Hospital, Park, Place Of Worship |
|
Sewer
|
Municipal Sewage System |
|
SizeDepth
|
120 Ft |
|
SizeFrontage
|
66 Ft |
|
SizeTotalText
|
Under 1/2 Acre |
|
ZoningDescription
|
R1a |
Rooms
| Level |
Type |
Length |
Width |
Dimensions |
|
Main Level |
Living Room |
|
|
19'3'' x 11'4'' |
|
Main Level |
Kitchen |
|
|
12'1'' x 13'8'' |
|
Main Level |
Foyer |
|
|
7'3'' x 8'9'' |
|
Main Level |
Dining Room |
|
|
11'4'' x 18'8'' |
|
Main Level |
Breakfast |
|
|
6'8'' x 11'1'' |
|
Main Level |
Primary Bedroom |
|
|
11'1'' x 12'5'' |
|
Main Level |
Bedroom |
|
|
11'2'' x 8'11'' |
|
Main Level |
Bedroom |
|
|
9'10'' x 10'6'' |
|
Main Level |
3pc Bathroom |
|
|
8'8'' x 5'1'' |
https://www.realtor.ca/real-estate/28129772/71-chalmers-st-elora








