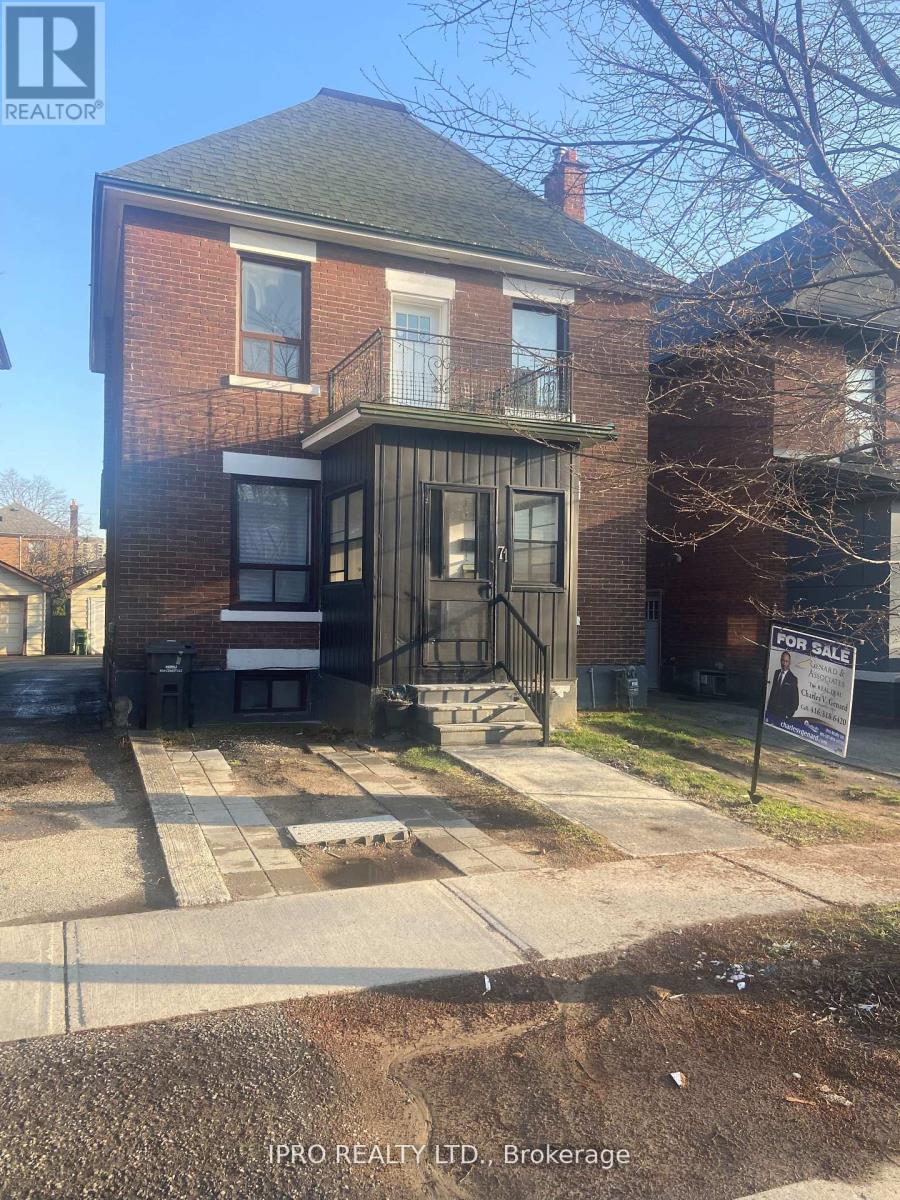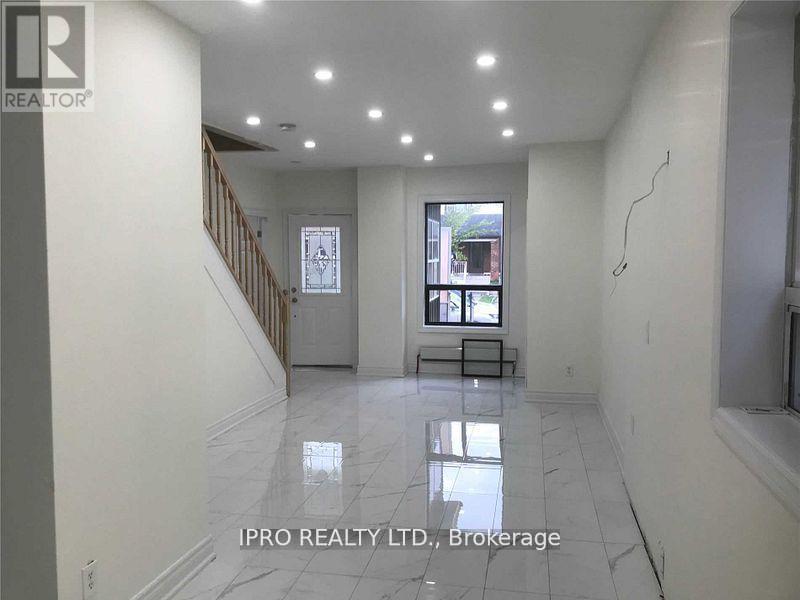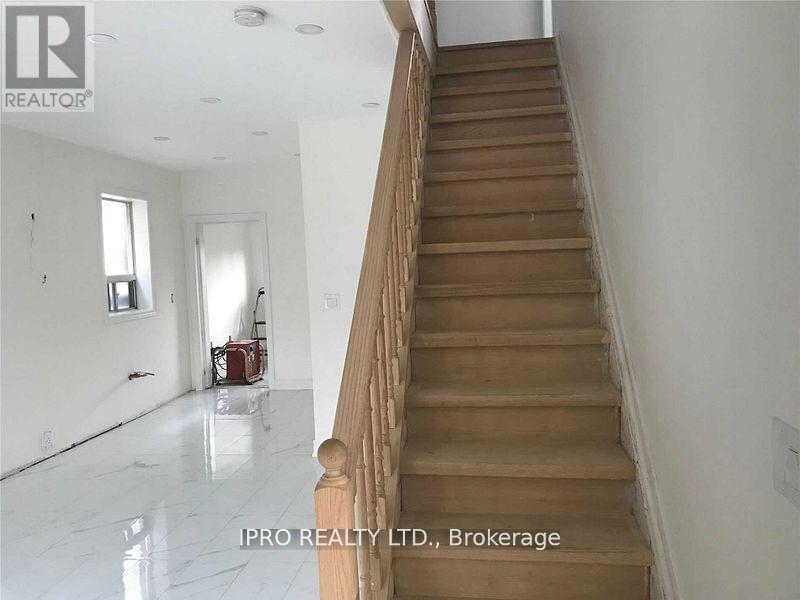416-218-8800
admin@hlfrontier.com
71 Clouston Avenue Toronto (Weston), Ontario M9N 1A8
5 Bedroom
3 Bathroom
1100 - 1500 sqft
Fireplace
Radiant Heat
$999,900
Welcome to this lovely, detached home with three bedrooms. Finished basement with 2br in bsmt.Separate entrance, laundry room in central area. Perfect for a large family or an investor.The property is currently rented, and the tenants are willing to stay or vacate.easy access to bus route, go station shopping and highway. (id:49269)
Property Details
| MLS® Number | W12135605 |
| Property Type | Single Family |
| Community Name | Weston |
| AmenitiesNearBy | Public Transit |
| Features | Lane |
| ParkingSpaceTotal | 3 |
Building
| BathroomTotal | 3 |
| BedroomsAboveGround | 3 |
| BedroomsBelowGround | 2 |
| BedroomsTotal | 5 |
| Age | 51 To 99 Years |
| Appliances | Water Heater, Dryer, Stove, Washer, Refrigerator |
| BasementFeatures | Apartment In Basement, Separate Entrance |
| BasementType | N/a |
| ConstructionStyleAttachment | Detached |
| ExteriorFinish | Brick Veneer |
| FireplacePresent | Yes |
| FlooringType | Laminate, Ceramic |
| FoundationType | Concrete |
| HalfBathTotal | 1 |
| HeatingType | Radiant Heat |
| StoriesTotal | 2 |
| SizeInterior | 1100 - 1500 Sqft |
| Type | House |
| UtilityWater | Municipal Water |
Parking
| Detached Garage | |
| Garage |
Land
| Acreage | No |
| LandAmenities | Public Transit |
| Sewer | Sanitary Sewer |
| SizeDepth | 112 Ft |
| SizeFrontage | 30 Ft |
| SizeIrregular | 30 X 112 Ft |
| SizeTotalText | 30 X 112 Ft |
Rooms
| Level | Type | Length | Width | Dimensions |
|---|---|---|---|---|
| Basement | Bedroom 4 | 2.19 m | 2.74 m | 2.19 m x 2.74 m |
| Basement | Bedroom 5 | Measurements not available | ||
| Basement | Kitchen | 3.87 m | 2.37 m | 3.87 m x 2.37 m |
| Upper Level | Primary Bedroom | 3.35 m | 3.1 m | 3.35 m x 3.1 m |
| Upper Level | Bedroom 2 | 3 m | 2.9 m | 3 m x 2.9 m |
| Upper Level | Bedroom 3 | 2.2 m | 2.4 m | 2.2 m x 2.4 m |
| Ground Level | Living Room | 3.35 m | 3.08 m | 3.35 m x 3.08 m |
| Ground Level | Dining Room | 2.44 m | 2.47 m | 2.44 m x 2.47 m |
| Ground Level | Family Room | 3.81 m | 2.47 m | 3.81 m x 2.47 m |
| Ground Level | Kitchen | 3 m | 2 m | 3 m x 2 m |
https://www.realtor.ca/real-estate/28284933/71-clouston-avenue-toronto-weston-weston
Interested?
Contact us for more information

























