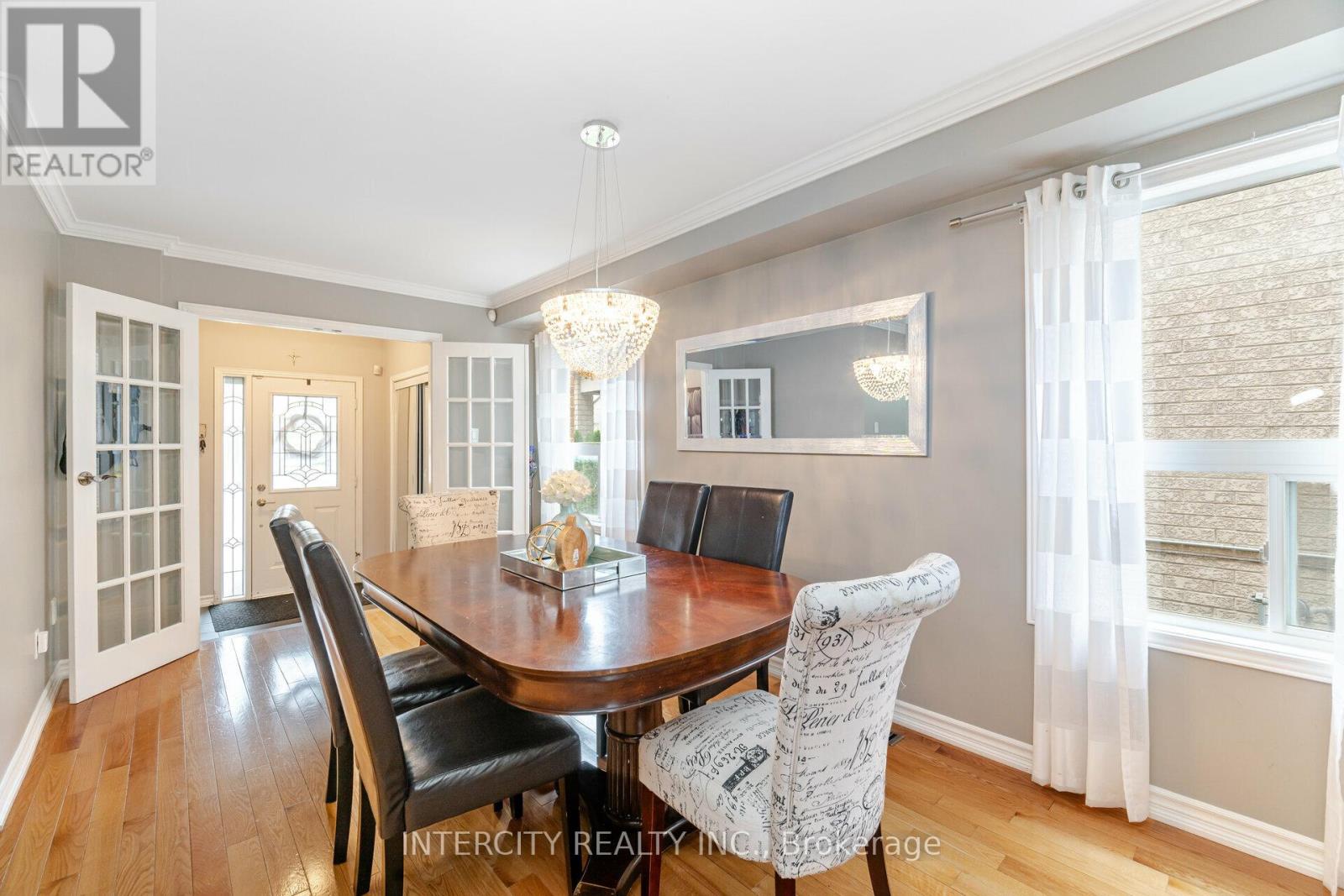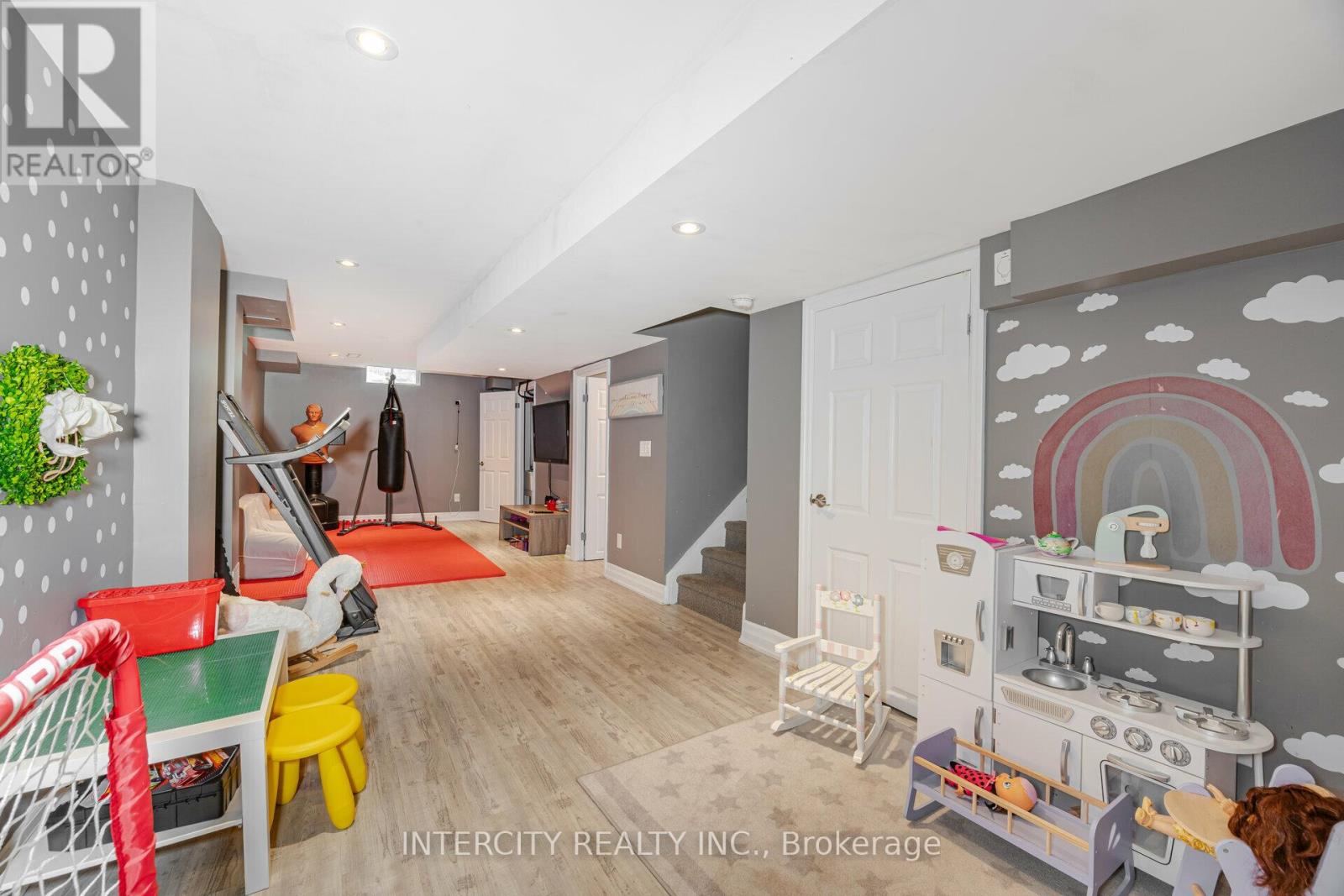416-218-8800
admin@hlfrontier.com
71 Echo Ridge Crescent Vaughan (Sonoma Heights), Ontario L4H 2K1
3 Bedroom
3 Bathroom
Central Air Conditioning
Forced Air
Landscaped
$1,189,000
This Stunning 3 bedroom, 3 bathroom Semi-detached Home in quiet and desirable Sonoma Heights Is Done To Perfection. Featuring: Custom Kitchen with Quartz Counter tops, Backsplash, Crown- Molding Throughout The Main Floor, Double French Doors In The Foyer, Oak Staircase, Oak Hardwood Floors Throughout The Whole House, professionally finished basement with additional storage space and 3 pc bathroom. Separate entrance thru the garage. Professionally landscaped Around The House Brings You To A Beautiful, privately fenced Back Yard. Close To groceries, shops, bakery, restaurants, schools. This Home Is A Dream-Come-True! (id:49269)
Property Details
| MLS® Number | N9394200 |
| Property Type | Single Family |
| Community Name | Sonoma Heights |
| EquipmentType | Water Heater |
| Features | Carpet Free |
| ParkingSpaceTotal | 3 |
| RentalEquipmentType | Water Heater |
| Structure | Patio(s) |
Building
| BathroomTotal | 3 |
| BedroomsAboveGround | 3 |
| BedroomsTotal | 3 |
| Appliances | Central Vacuum, Dishwasher, Garage Door Opener, Microwave, Range, Stove, Window Coverings |
| BasementDevelopment | Finished |
| BasementFeatures | Separate Entrance |
| BasementType | N/a (finished) |
| ConstructionStyleAttachment | Semi-detached |
| CoolingType | Central Air Conditioning |
| ExteriorFinish | Brick |
| FireProtection | Alarm System |
| FlooringType | Ceramic, Hardwood, Laminate |
| FoundationType | Concrete |
| HalfBathTotal | 1 |
| HeatingFuel | Natural Gas |
| HeatingType | Forced Air |
| StoriesTotal | 2 |
| Type | House |
| UtilityWater | Municipal Water |
Parking
| Garage |
Land
| Acreage | No |
| FenceType | Fenced Yard |
| LandscapeFeatures | Landscaped |
| Sewer | Sanitary Sewer |
| SizeDepth | 101 Ft ,8 In |
| SizeFrontage | 23 Ft ,11 In |
| SizeIrregular | 23.95 X 101.71 Ft |
| SizeTotalText | 23.95 X 101.71 Ft |
Rooms
| Level | Type | Length | Width | Dimensions |
|---|---|---|---|---|
| Second Level | Primary Bedroom | 5.55 m | 3.12 m | 5.55 m x 3.12 m |
| Second Level | Bedroom 2 | 4.7 m | 3.06 m | 4.7 m x 3.06 m |
| Second Level | Bedroom 3 | 3.46 m | 2.96 m | 3.46 m x 2.96 m |
| Basement | Recreational, Games Room | 8.95 m | 2.85 m | 8.95 m x 2.85 m |
| Main Level | Kitchen | 5.63 m | 2.71 m | 5.63 m x 2.71 m |
| Main Level | Family Room | 4.39 m | 2.66 m | 4.39 m x 2.66 m |
| Main Level | Living Room | 5.25 m | 2.8 m | 5.25 m x 2.8 m |
Interested?
Contact us for more information







































