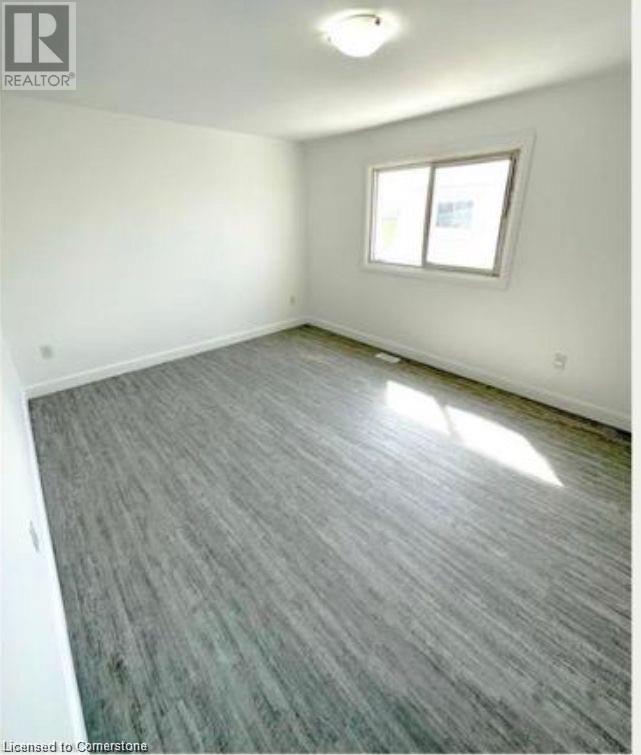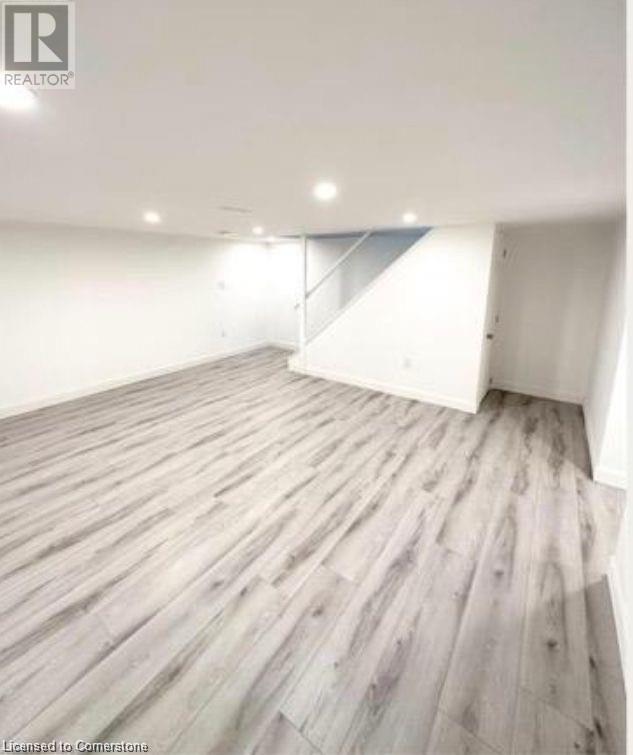416-218-8800
admin@hlfrontier.com
71 Hagey Avenue Unit# 1 Niagara Falls, Ontario L2A 1W5
3 Bedroom
2 Bathroom
1384 sqft
2 Level
None
Forced Air
$375,000Maintenance, Insurance, Water, Parking
$430 Monthly
Maintenance, Insurance, Water, Parking
$430 MonthlyCompletely updated end-unit townhome featuring 3 spacious bedrooms, 2 bathrooms, and a fully finished basement with a bonus room! Enjoy a low-maintenance lifestyle with stylish modern finishes throughout. The primary bedroom boasts double walk-in closets, while two additional well-sized bedrooms provide ample space for a growing family. Outside you'll find your private concrete patio. Ideally situated near the hospital, the USA/Canada border, shopping, dining, and just minutes from QEW access. A fantastic opportunity for families and investors alike! Book your showing today! (id:49269)
Property Details
| MLS® Number | 40709825 |
| Property Type | Single Family |
| EquipmentType | Water Heater |
| Features | Country Residential |
| ParkingSpaceTotal | 1 |
| RentalEquipmentType | Water Heater |
Building
| BathroomTotal | 2 |
| BedroomsAboveGround | 3 |
| BedroomsTotal | 3 |
| ArchitecturalStyle | 2 Level |
| BasementDevelopment | Finished |
| BasementType | Full (finished) |
| ConstructionStyleAttachment | Attached |
| CoolingType | None |
| ExteriorFinish | Brick, Vinyl Siding |
| HalfBathTotal | 1 |
| HeatingFuel | Natural Gas |
| HeatingType | Forced Air |
| StoriesTotal | 2 |
| SizeInterior | 1384 Sqft |
| Type | Row / Townhouse |
| UtilityWater | Municipal Water |
Land
| Acreage | No |
| Sewer | Municipal Sewage System |
| SizeTotalText | Unknown |
| ZoningDescription | Rm2 |
Rooms
| Level | Type | Length | Width | Dimensions |
|---|---|---|---|---|
| Second Level | 4pc Bathroom | Measurements not available | ||
| Second Level | Bedroom | 10'0'' x 10'0'' | ||
| Second Level | Bedroom | 10'0'' x 10'0'' | ||
| Second Level | Primary Bedroom | 14'11'' x 12'0'' | ||
| Basement | Recreation Room | Measurements not available | ||
| Main Level | 2pc Bathroom | Measurements not available | ||
| Main Level | Kitchen | 10'0'' x 8'0'' | ||
| Main Level | Dining Room | 8'0'' x 8'0'' | ||
| Main Level | Living Room | 12'11'' x 18'0'' |
https://www.realtor.ca/real-estate/28069976/71-hagey-avenue-unit-1-niagara-falls
Interested?
Contact us for more information

















