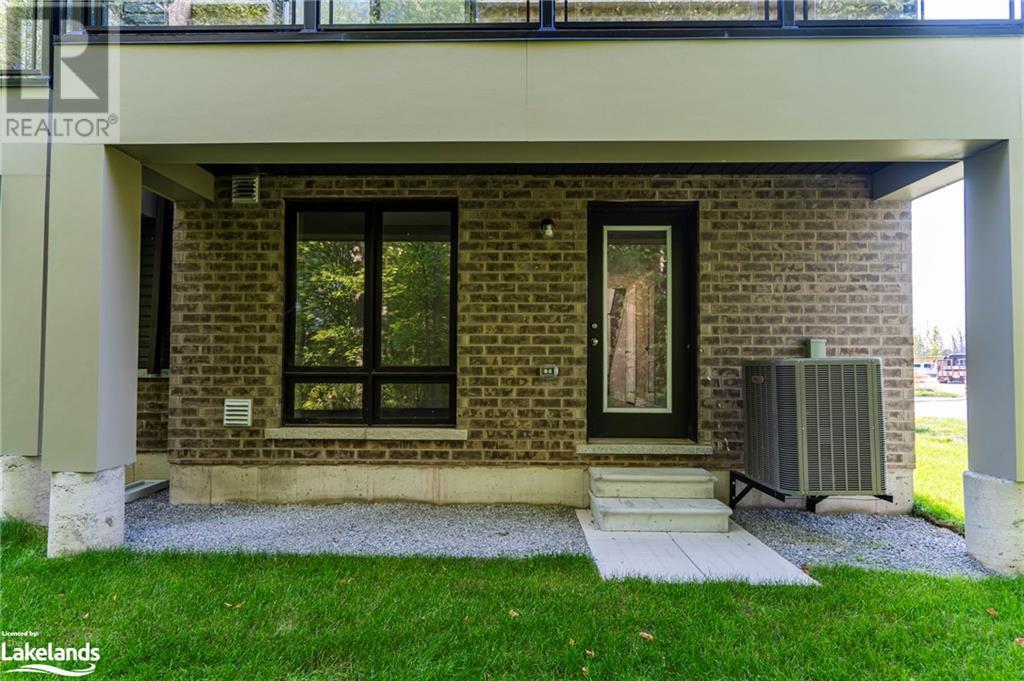416-218-8800
admin@hlfrontier.com
71 Marina Village Drive Port Severn, Ontario L0K 1S0
3 Bedroom
3 Bathroom
2264 sqft
3 Level
Central Air Conditioning
Forced Air
$2,800 MonthlyInsurance, Property Management, Parking
Excellent opportunity to live and play in the wonderful Oak Bay Golf Community. This brand-new luxury townhome nestled in the desirable community of Honey Harbour offers 3 bedrooms, 3 bathrooms, single car garage with, two balconies, main floor and second floor living rooms, large kitchen with dining room and plenty of natural light. You will love the roof top terrace with panoramic views to soak in the sun or take in the sunset! This is more than just a house; this is a lifestyle; with golf, boating and the beauty of Georgian Bay right in your backyard. Do not miss the opportunity! (id:49269)
Property Details
| MLS® Number | 40660954 |
| Property Type | Single Family |
| AmenitiesNearBy | Golf Nearby, Marina, Schools, Shopping |
| CommunicationType | High Speed Internet |
| CommunityFeatures | Quiet Area |
| Features | Southern Exposure, Balcony, Paved Driveway, Country Residential |
| ParkingSpaceTotal | 2 |
| Structure | Porch |
| ViewType | View Of Water |
Building
| BathroomTotal | 3 |
| BedroomsAboveGround | 3 |
| BedroomsTotal | 3 |
| Appliances | Dryer, Refrigerator, Stove, Washer |
| ArchitecturalStyle | 3 Level |
| BasementType | None |
| ConstructedDate | 2024 |
| ConstructionStyleAttachment | Attached |
| CoolingType | Central Air Conditioning |
| ExteriorFinish | Brick, Vinyl Siding |
| FireProtection | Smoke Detectors |
| FoundationType | Poured Concrete |
| HalfBathTotal | 1 |
| HeatingFuel | Natural Gas |
| HeatingType | Forced Air |
| StoriesTotal | 3 |
| SizeInterior | 2264 Sqft |
| Type | Row / Townhouse |
| UtilityWater | Municipal Water |
Parking
| Attached Garage |
Land
| AccessType | Road Access, Highway Access |
| Acreage | No |
| LandAmenities | Golf Nearby, Marina, Schools, Shopping |
| Sewer | Municipal Sewage System |
| SizeIrregular | 0.058 |
| SizeTotal | 0.058 Ac|under 1/2 Acre |
| SizeTotalText | 0.058 Ac|under 1/2 Acre |
| ZoningDescription | Rm4-3 |
Rooms
| Level | Type | Length | Width | Dimensions |
|---|---|---|---|---|
| Second Level | Primary Bedroom | 14'2'' x 13'0'' | ||
| Second Level | 4pc Bathroom | Measurements not available | ||
| Second Level | Living Room/dining Room | 12'4'' x 18'8'' | ||
| Second Level | Kitchen | 8'4'' x 9'4'' | ||
| Third Level | Bedroom | 12'4'' x 9'4'' | ||
| Third Level | Bedroom | 12'2'' x 9'4'' | ||
| Third Level | 3pc Bathroom | Measurements not available | ||
| Third Level | Family Room | 11'4'' x 18'8'' | ||
| Main Level | 2pc Bathroom | Measurements not available | ||
| Main Level | Recreation Room | 11'6'' x 15'4'' |
Utilities
| Electricity | Available |
https://www.realtor.ca/real-estate/27528450/71-marina-village-drive-port-severn
Interested?
Contact us for more information





































