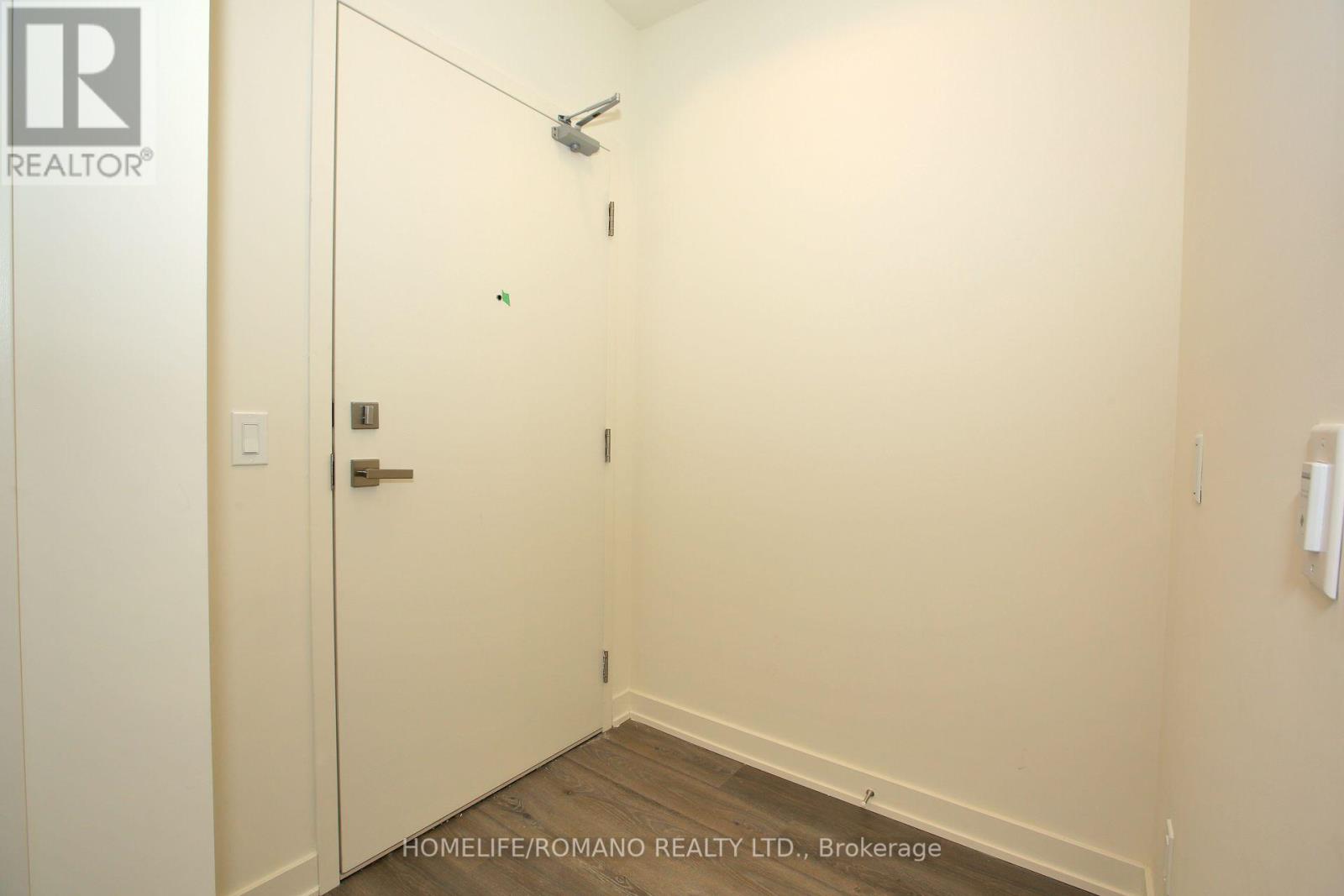3 Bedroom
2 Bathroom
Central Air Conditioning
Forced Air
$839,888
The Ravine at 1215 York Mills Rd is a landmark community in Toronto's York Mills District parking and locker epitomizes a perfect home. The community features cascading canopies, glass committed to the natural environment. This exquisite three-bedroom, two-bathroom condo with parking and locker epitomizes a perfect home. The community features cascading canopies, glass facades, and natural materials, offering seven condominium residences and approximately 1,600 suites. Luxurious amenities include a concierge, fitness centre, children's playroom, outdoor lounge and fireplace, sun deck, outdoor yoga studio, and more. Overlooking the Don Valley, the ravine is adjacent to Don Mills, offering easy access to downtown and a balanced and harmonious community that blends with the surrounding landscape. **** EXTRAS **** Stainless steel kitchen appliances: fridge, stove, and built-in over-the-range microwave. Integrated dishwasher. All existing light fixtures. Washer and dryer. (id:49269)
Property Details
|
MLS® Number
|
C9304242 |
|
Property Type
|
Single Family |
|
Community Name
|
Parkwoods-Donalda |
|
AmenitiesNearBy
|
Public Transit, Park |
|
CommunityFeatures
|
Pet Restrictions |
|
Features
|
Ravine, Balcony, Carpet Free |
|
ParkingSpaceTotal
|
1 |
Building
|
BathroomTotal
|
2 |
|
BedroomsAboveGround
|
3 |
|
BedroomsTotal
|
3 |
|
Amenities
|
Security/concierge, Exercise Centre, Party Room, Visitor Parking, Storage - Locker |
|
CoolingType
|
Central Air Conditioning |
|
ExteriorFinish
|
Concrete |
|
FireProtection
|
Smoke Detectors |
|
FlooringType
|
Laminate |
|
HeatingFuel
|
Natural Gas |
|
HeatingType
|
Forced Air |
|
Type
|
Apartment |
Parking
Land
|
Acreage
|
No |
|
LandAmenities
|
Public Transit, Park |
Rooms
| Level |
Type |
Length |
Width |
Dimensions |
|
Flat |
Kitchen |
3.2 m |
2.17 m |
3.2 m x 2.17 m |
|
Flat |
Living Room |
3.17 m |
4.78 m |
3.17 m x 4.78 m |
|
Flat |
Dining Room |
3.17 m |
4.78 m |
3.17 m x 4.78 m |
|
Flat |
Primary Bedroom |
3.38 m |
4.02 m |
3.38 m x 4.02 m |
|
Flat |
Bedroom 2 |
2.81 m |
3.6 m |
2.81 m x 3.6 m |
|
Flat |
Bedroom 3 |
2.81 m |
3.33 m |
2.81 m x 3.33 m |
https://www.realtor.ca/real-estate/27377286/710-10-deerlick-court-toronto-parkwoods-donalda-parkwoods-donalda































