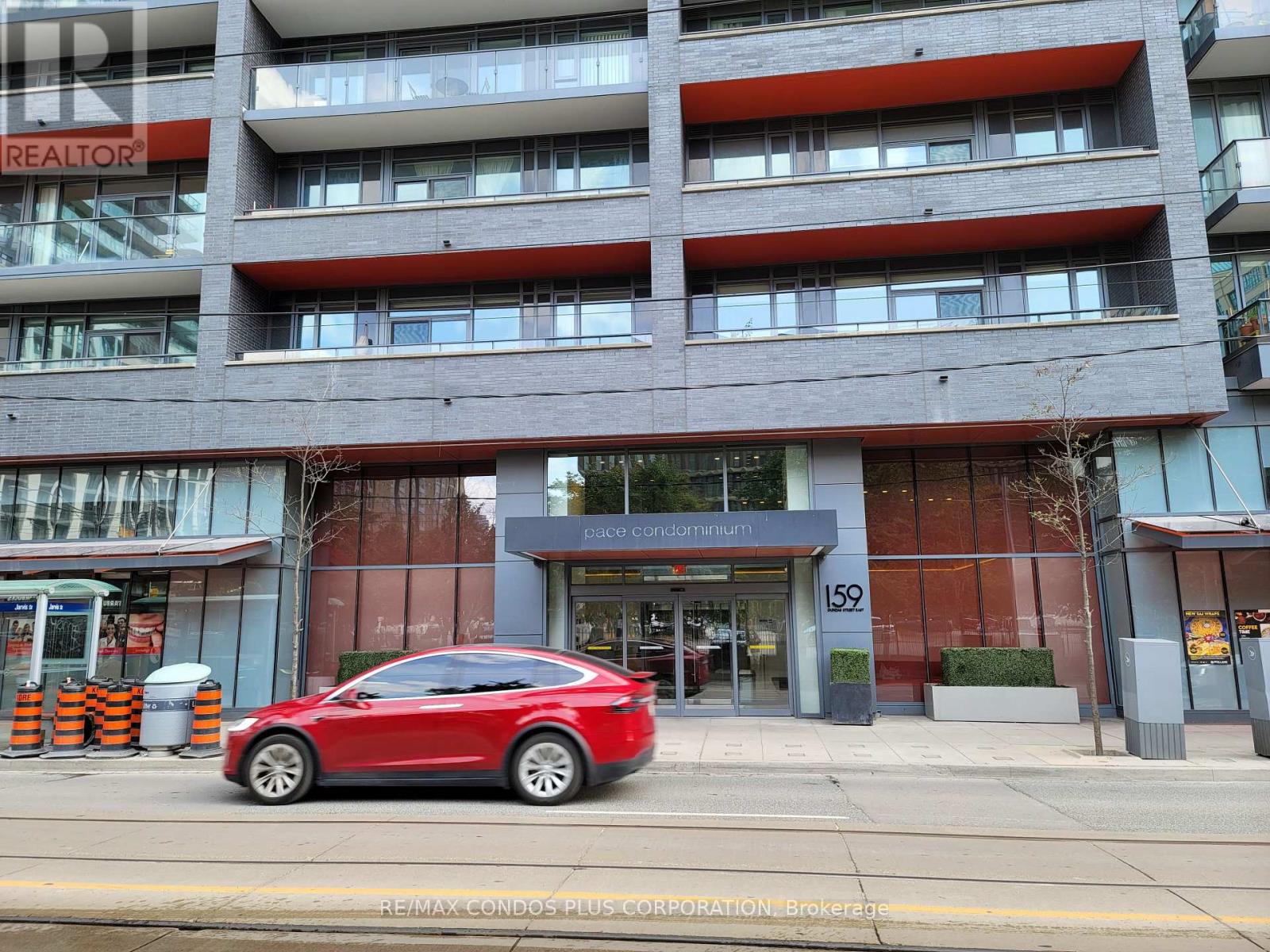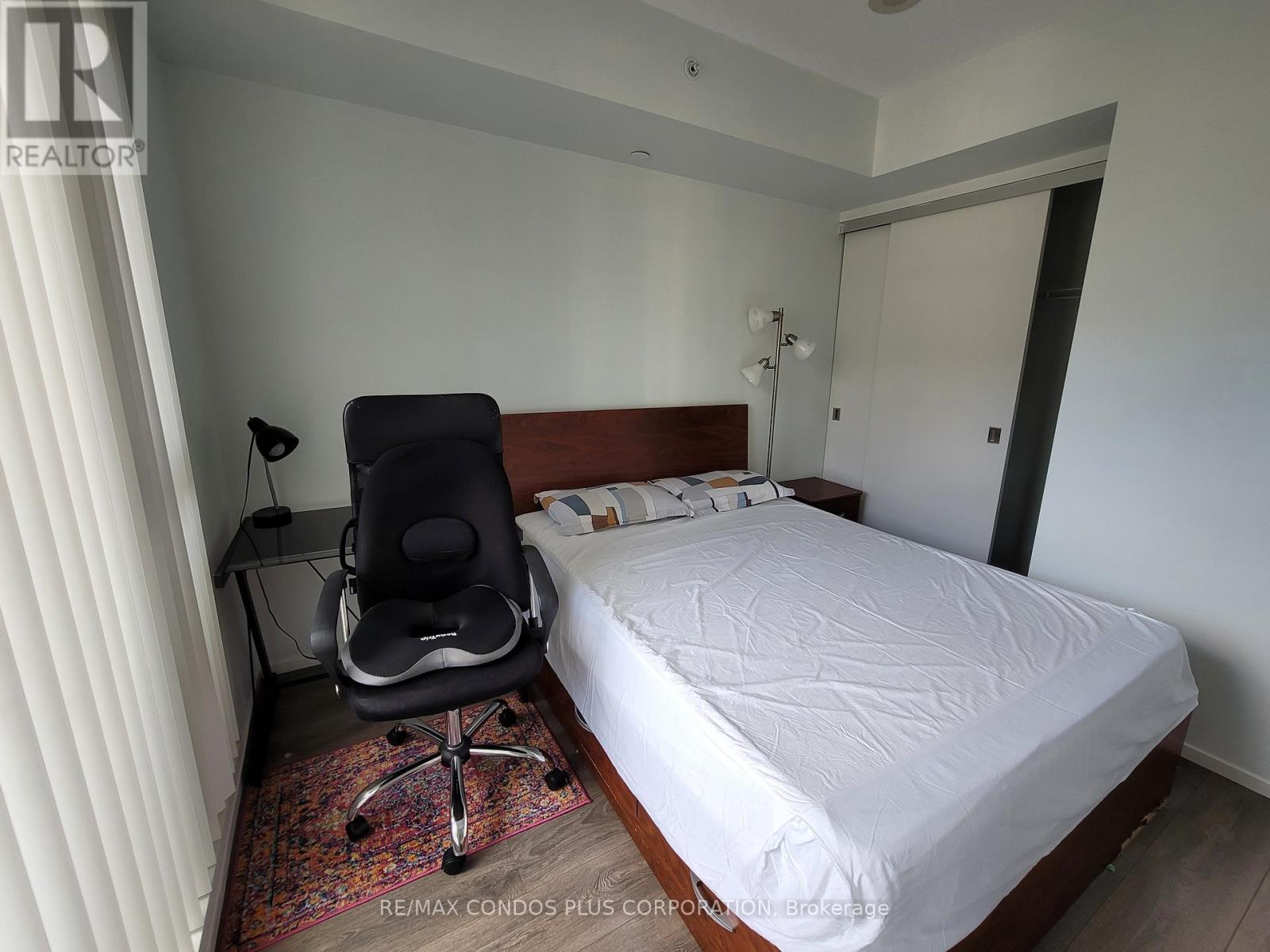416-218-8800
admin@hlfrontier.com
710 - 159 Dundas Street E Toronto (Church-Yonge Corridor), Ontario M5B 1E4
2 Bedroom
2 Bathroom
700 - 799 sqft
Central Air Conditioning
Forced Air
$3,000 Monthly
Pace Condo By Great Gulf. 10' Ceiling! Split Plan Layout With Open Concept, Modern Kitchen With Island. ***All Inclusive*** Except Cable & Internet, ***Furnished***.24 Hrs Ttc At Door Step. Quick Access To Highway, Steps To Ryerson University, Eaton Centre, Subway, Hospitals, Walkable To University Of Toronto, Grocery Stores, Restaurants And Shopping, Aaa Tenants, Professional Or Grad Student Only, Please Provide Credit Report, Letter Of Employment, Rental Application And Schedule "B" With The Offer, No Pets & No Smokers. (id:49269)
Property Details
| MLS® Number | C12099515 |
| Property Type | Single Family |
| Community Name | Church-Yonge Corridor |
| AmenitiesNearBy | Hospital, Park, Public Transit, Schools |
| CommunityFeatures | Pets Not Allowed |
| Features | Balcony, Carpet Free |
| ViewType | View |
Building
| BathroomTotal | 2 |
| BedroomsAboveGround | 2 |
| BedroomsTotal | 2 |
| Age | 0 To 5 Years |
| Amenities | Security/concierge, Exercise Centre, Party Room, Visitor Parking, Storage - Locker |
| Appliances | Oven - Built-in |
| CoolingType | Central Air Conditioning |
| ExteriorFinish | Brick |
| HeatingFuel | Natural Gas |
| HeatingType | Forced Air |
| SizeInterior | 700 - 799 Sqft |
| Type | Apartment |
Parking
| No Garage |
Land
| Acreage | No |
| LandAmenities | Hospital, Park, Public Transit, Schools |
Rooms
| Level | Type | Length | Width | Dimensions |
|---|---|---|---|---|
| Other | Living Room | 5.05 m | 3.68 m | 5.05 m x 3.68 m |
| Other | Dining Room | 5.05 m | 6.38 m | 5.05 m x 6.38 m |
| Other | Kitchen | 3.01 m | 2.47 m | 3.01 m x 2.47 m |
| Other | Primary Bedroom | 3.4 m | 2.8 m | 3.4 m x 2.8 m |
| Other | Bedroom 2 | 3.3 m | 2.54 m | 3.3 m x 2.54 m |
Interested?
Contact us for more information










