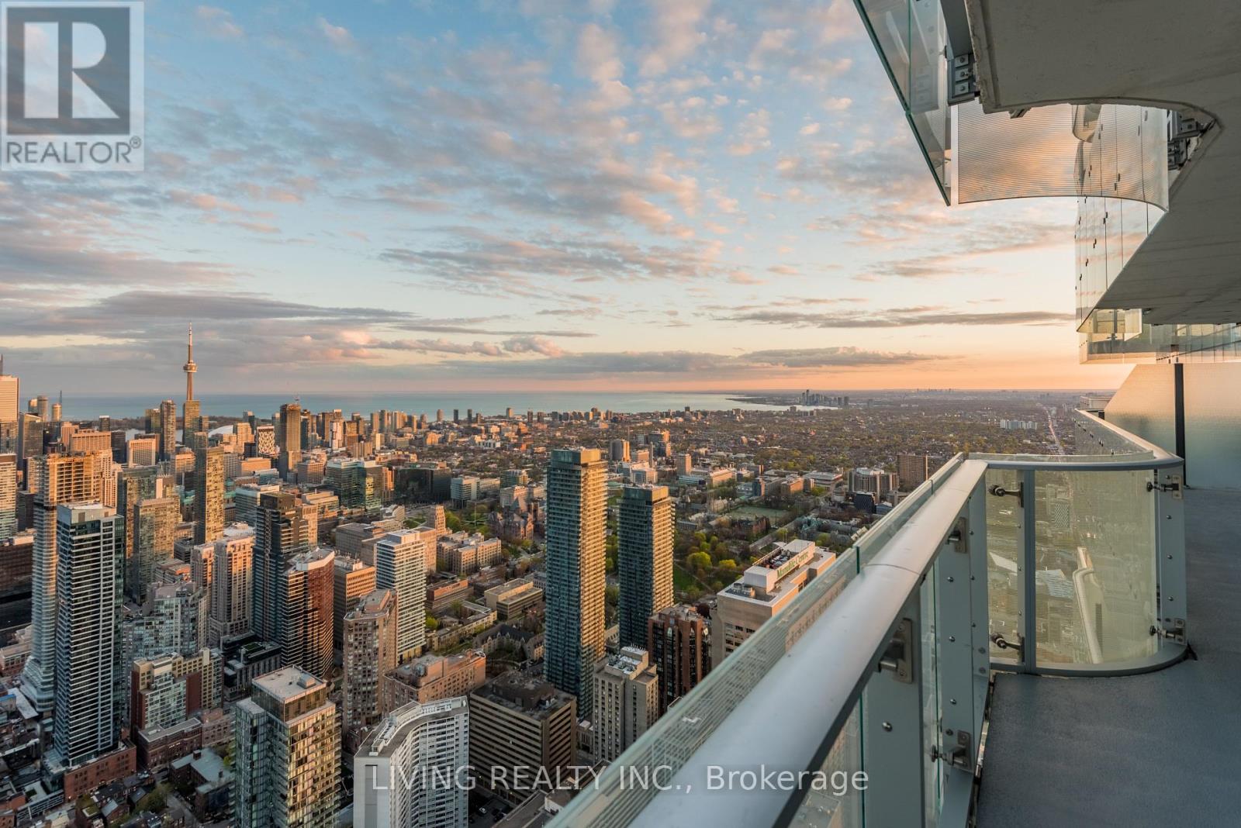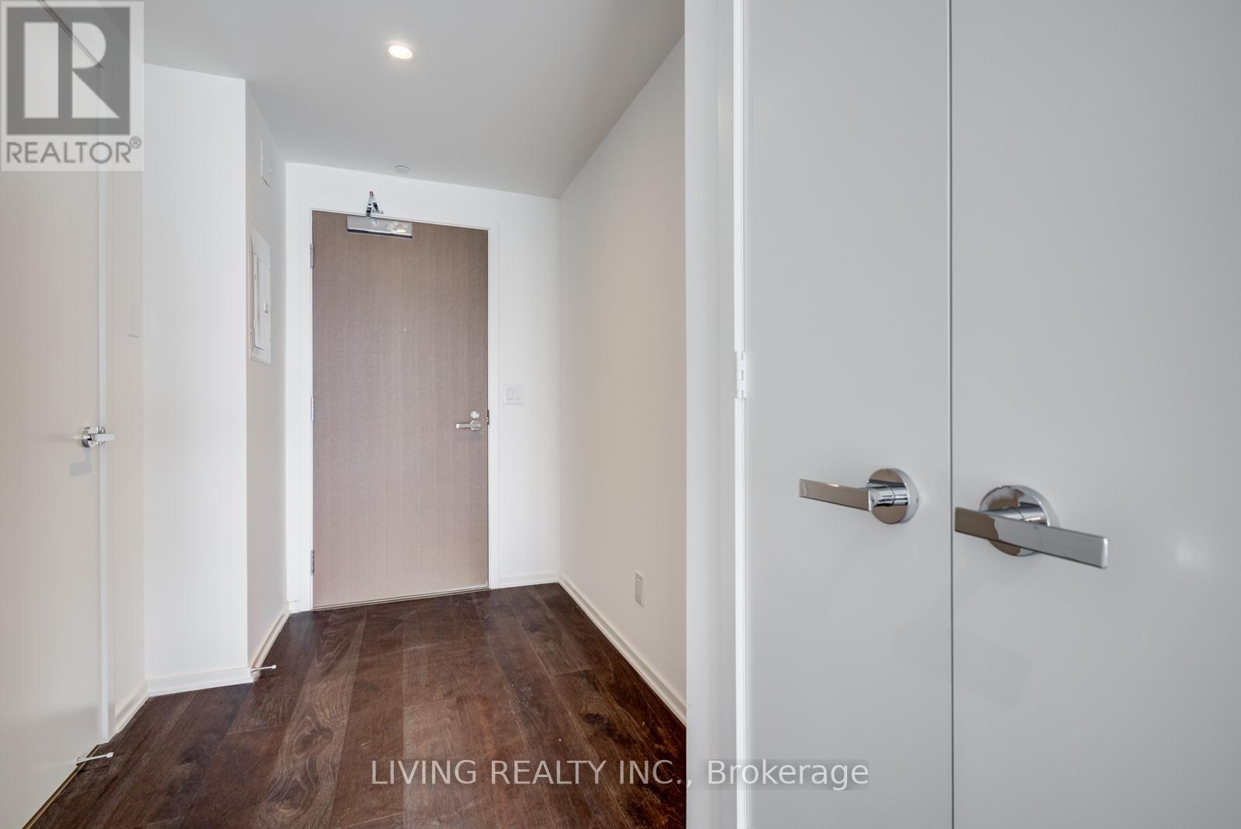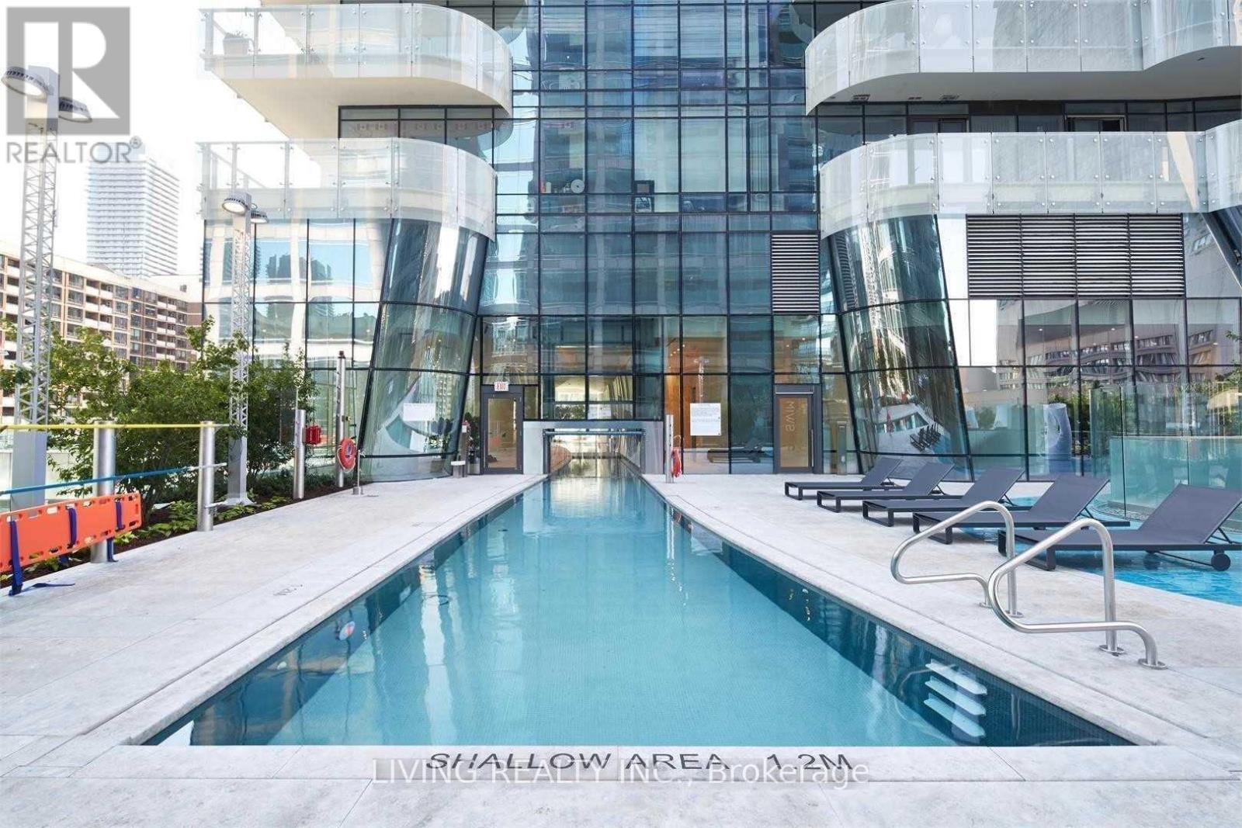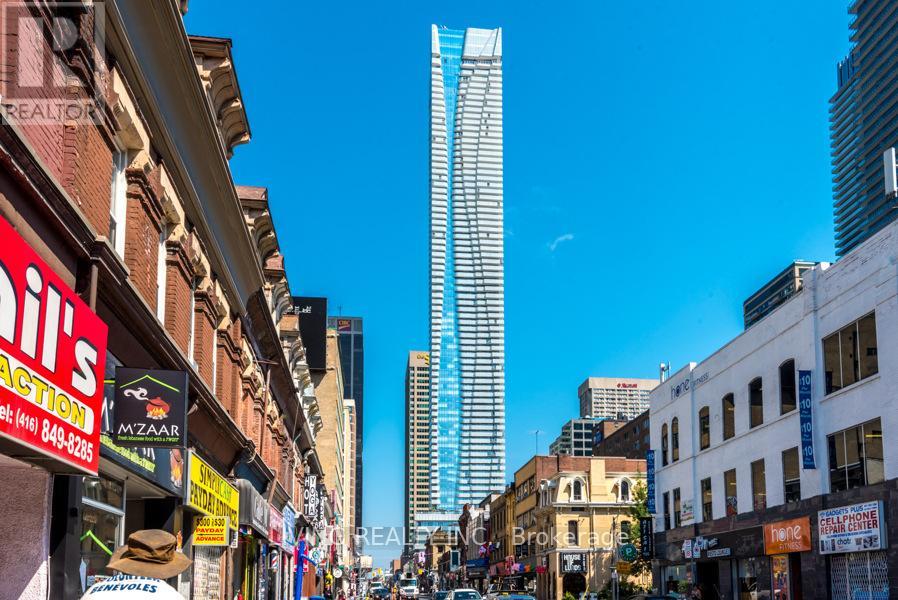3 Bedroom
2 Bathroom
Indoor Pool, Outdoor Pool
Central Air Conditioning
Forced Air
$7,000 Monthly
Discover the epitome of urban living at this iconic address boasting a spacious 2-bedroom plus den layout. Marvel at panoramic vistas of the CN Tower and Lake Ontario from your expansive balcony, offering a breathtaking backdrop to everyday life. Embrace practicality with a well-designed floor plan where the versatile den easily transforms into a bedroom to suit your needs. Enjoy unparalleled convenience with direct subway access, placing Yorkville, underground shops, and the esteemed University of Toronto at your doorstep. With a transit, walk, and biking score of 100%, navigating the city couldn't be more effortless. Indulge in luxury living with access to 27,000 square feet of amenities, direct access to Yonge and Bloor subway station, placing Yorkville, underground shops, and the esteemed University of Toronto at your doorstep. 100% transit, bike and walk score. Welcome home to a lifestyle defined by sophistication and convenience. (id:49269)
Property Details
|
MLS® Number
|
C8340408 |
|
Property Type
|
Single Family |
|
Community Name
|
Church-Yonge Corridor |
|
Amenities Near By
|
Hospital, Place Of Worship, Public Transit |
|
Community Features
|
Pet Restrictions |
|
Features
|
Partially Cleared, Balcony |
|
Parking Space Total
|
1 |
|
Pool Type
|
Indoor Pool, Outdoor Pool |
Building
|
Bathroom Total
|
2 |
|
Bedrooms Above Ground
|
2 |
|
Bedrooms Below Ground
|
1 |
|
Bedrooms Total
|
3 |
|
Amenities
|
Exercise Centre, Sauna, Security/concierge |
|
Cooling Type
|
Central Air Conditioning |
|
Exterior Finish
|
Aluminum Siding, Brick |
|
Heating Fuel
|
Natural Gas |
|
Heating Type
|
Forced Air |
|
Type
|
Apartment |
Parking
Land
|
Acreage
|
No |
|
Land Amenities
|
Hospital, Place Of Worship, Public Transit |
Rooms
| Level |
Type |
Length |
Width |
Dimensions |
|
Main Level |
Living Room |
6.46 m |
6.19 m |
6.46 m x 6.19 m |
|
Main Level |
Dining Room |
6.46 m |
6.19 m |
6.46 m x 6.19 m |
|
Main Level |
Kitchen |
6.46 m |
6.19 m |
6.46 m x 6.19 m |
|
Main Level |
Bathroom |
|
|
Measurements not available |
|
Main Level |
Primary Bedroom |
4.4 m |
3.3 m |
4.4 m x 3.3 m |
|
Main Level |
Bathroom |
|
|
Measurements not available |
|
Main Level |
Bedroom 2 |
3.42 m |
3.5 m |
3.42 m x 3.5 m |
|
Main Level |
Bathroom |
|
|
Measurements not available |
|
Main Level |
Den |
3.4 m |
4.1 m |
3.4 m x 4.1 m |
https://www.realtor.ca/real-estate/26896897/7103-1-bloor-street-e-toronto-church-yonge-corridor





































