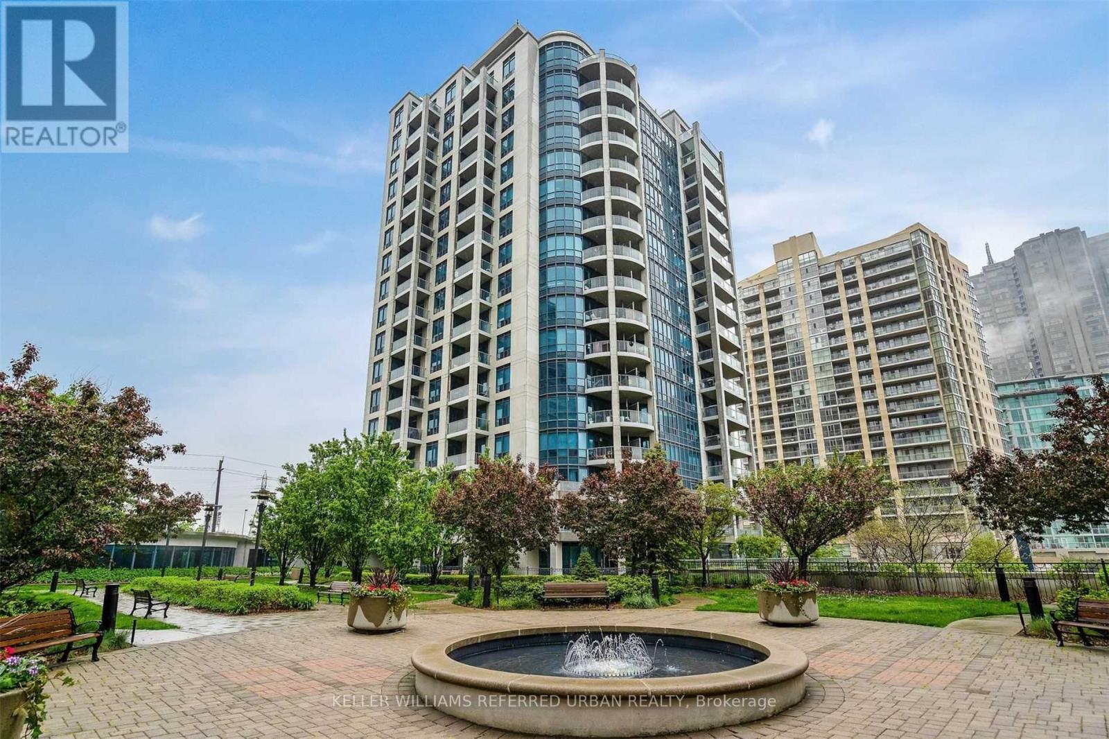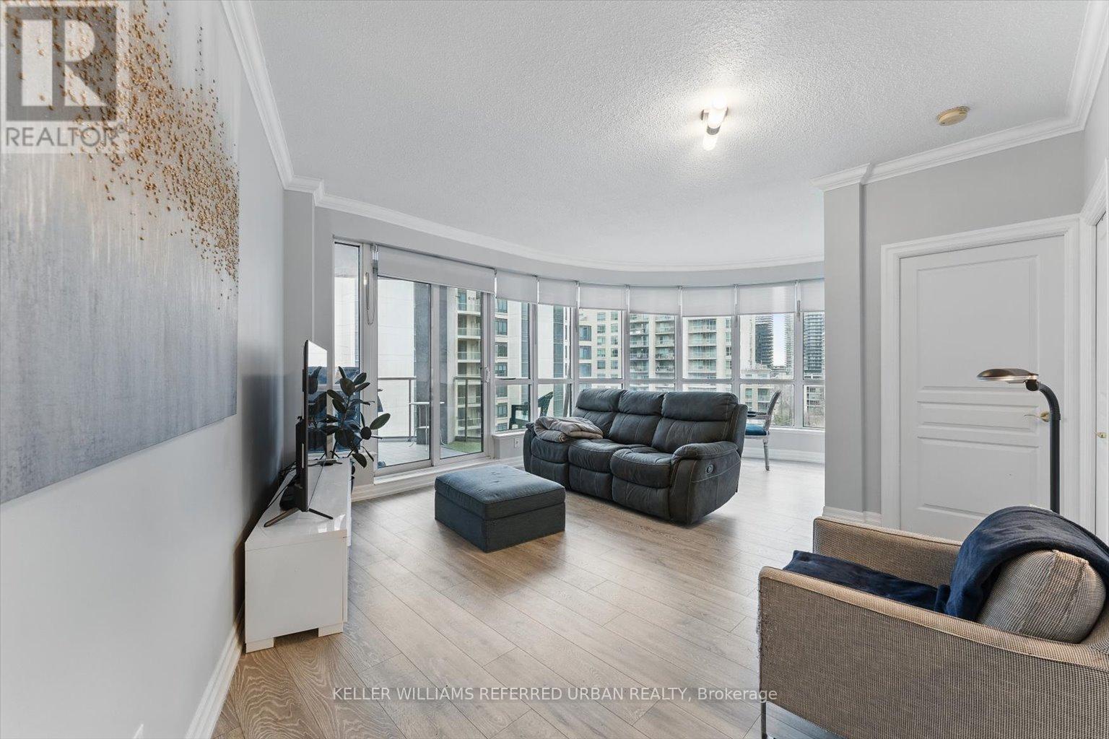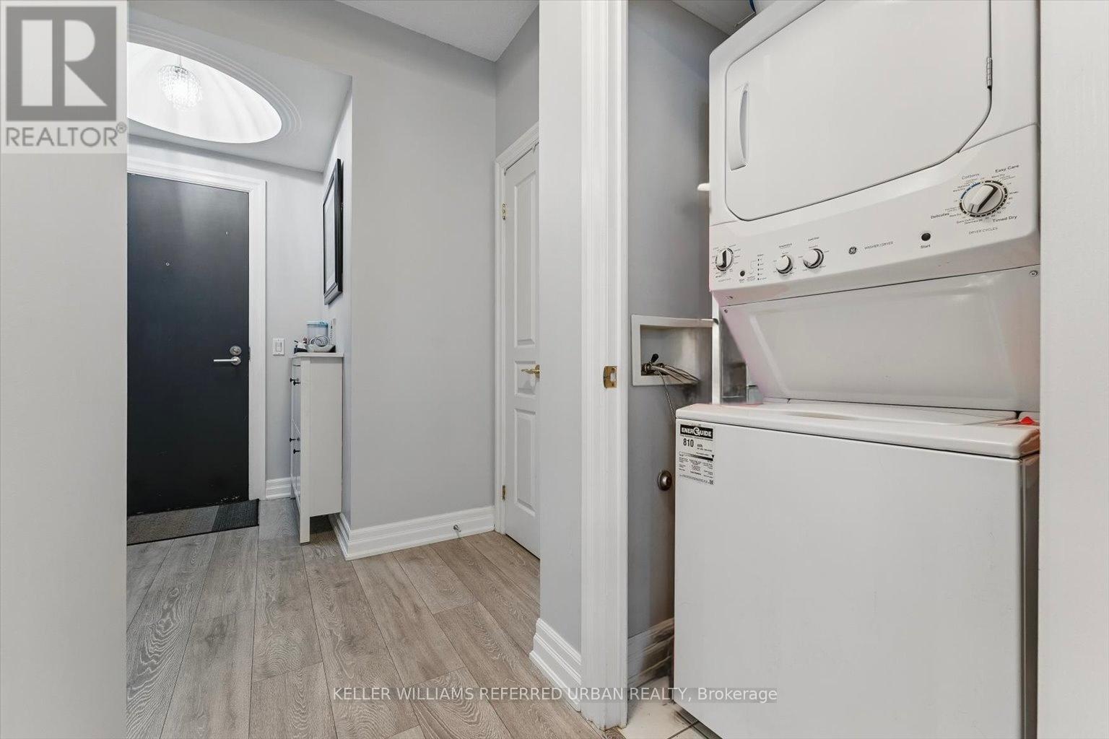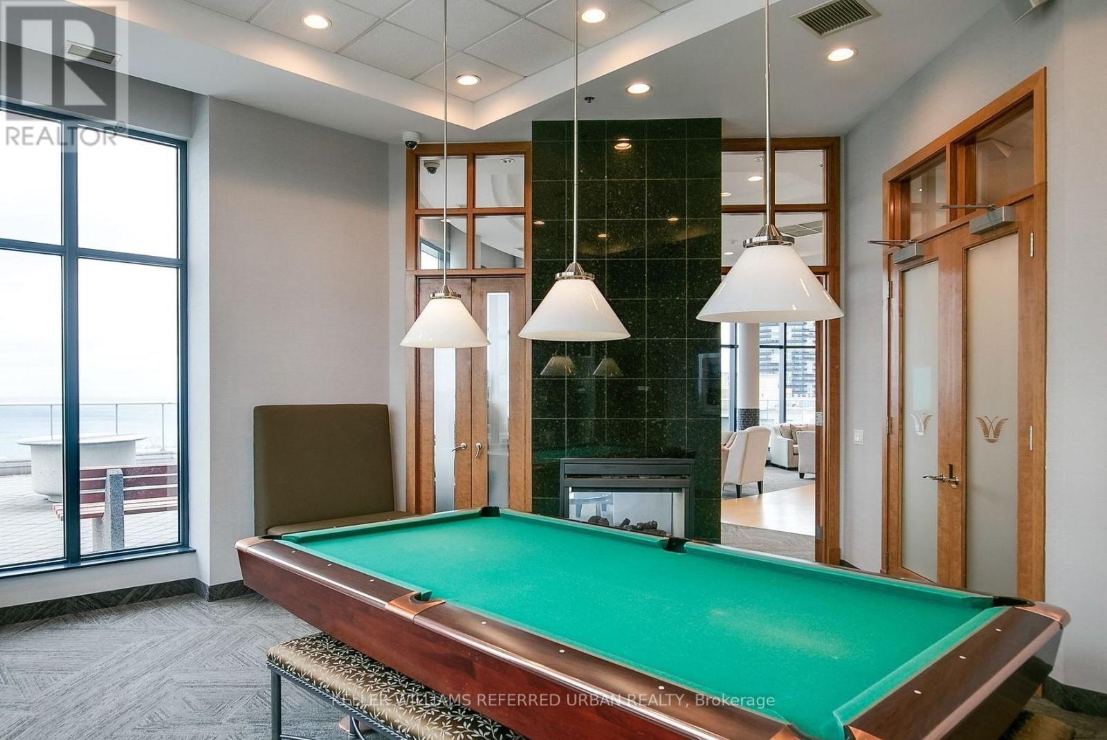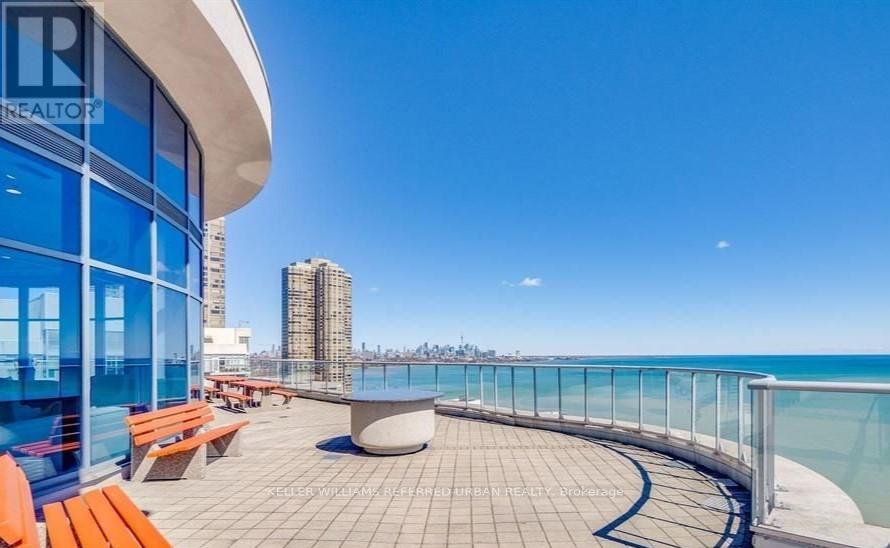712 - 2083 Lake Shore Boulevard W Toronto (Mimico), Ontario M8V 4G2
$639,000Maintenance, Heat, Water, Common Area Maintenance, Insurance, Parking
$910 Monthly
Maintenance, Heat, Water, Common Area Maintenance, Insurance, Parking
$910 MonthlyLive by the lake in this oversized 1-bedroom condo located in the prestigious Waterford building, nestled in one of Toronto's beautiful waterfront neighbourhoods - Mimico. Just seconds from the scenic boardwalk along Lake Ontario, this stunning unit offers an unbeatable A+++ location with everything at your doorstep. Enjoy breathtaking views and an abundance of natural light from floor-to-ceiling windows, creating a bright, open atmosphere throughout. The spacious layout easily accommodates comfortable living and working from home. Step out onto your private balcony -where BBQ's are permitted - and take in the serene lake breeze. This unit also includes convenient owned underground parking and a locker for extra storage. Resort-style amenities including fitness/gym, yoga studio, rooftop garden, indoor pool, billiards & party room, concierge. With quick access to the waterfront, parks, transit, and downtown Toronto, this is lakeside living at its finest. (id:49269)
Property Details
| MLS® Number | W12142222 |
| Property Type | Single Family |
| Community Name | Mimico |
| AmenitiesNearBy | Park, Marina, Public Transit |
| CommunityFeatures | Pet Restrictions |
| Features | Balcony, Carpet Free |
| ParkingSpaceTotal | 1 |
| ViewType | View, Lake View |
Building
| BathroomTotal | 1 |
| BedroomsAboveGround | 1 |
| BedroomsTotal | 1 |
| Amenities | Party Room, Security/concierge, Exercise Centre, Storage - Locker |
| Appliances | Dishwasher, Dryer, Hood Fan, Microwave, Stove, Washer, Window Coverings, Refrigerator |
| CoolingType | Central Air Conditioning |
| ExteriorFinish | Concrete |
| FlooringType | Laminate |
| HeatingFuel | Natural Gas |
| HeatingType | Forced Air |
| SizeInterior | 600 - 699 Sqft |
| Type | Apartment |
Parking
| Underground | |
| Garage |
Land
| Acreage | No |
| LandAmenities | Park, Marina, Public Transit |
Rooms
| Level | Type | Length | Width | Dimensions |
|---|---|---|---|---|
| Main Level | Foyer | 2.56 m | 2.32 m | 2.56 m x 2.32 m |
| Main Level | Living Room | 4.62 m | 4.6 m | 4.62 m x 4.6 m |
| Main Level | Dining Room | 3.91 m | 3.71 m | 3.91 m x 3.71 m |
| Main Level | Kitchen | 3.35 m | 3.22 m | 3.35 m x 3.22 m |
| Main Level | Bedroom | 3.91 m | 3.71 m | 3.91 m x 3.71 m |
| Main Level | Bathroom | 2.6 m | 1.61 m | 2.6 m x 1.61 m |
| Main Level | Other | Measurements not available |
https://www.realtor.ca/real-estate/28299028/712-2083-lake-shore-boulevard-w-toronto-mimico-mimico
Interested?
Contact us for more information

