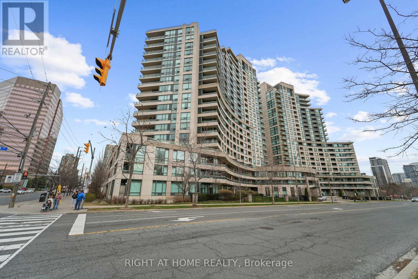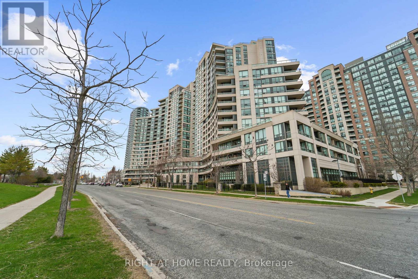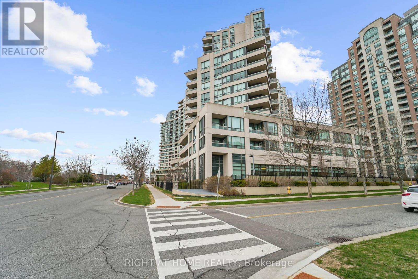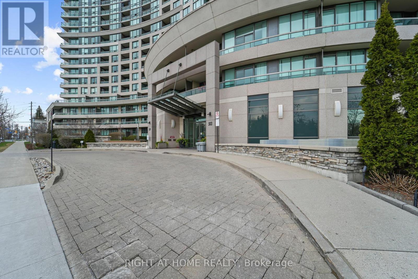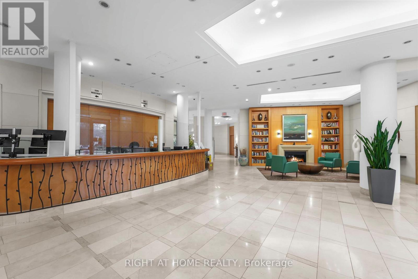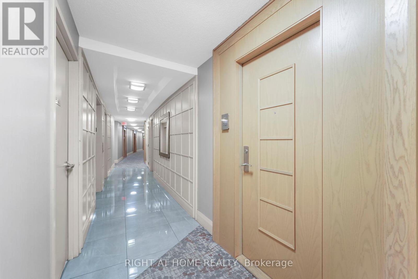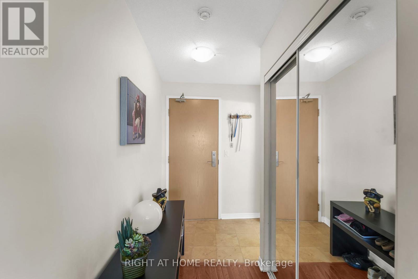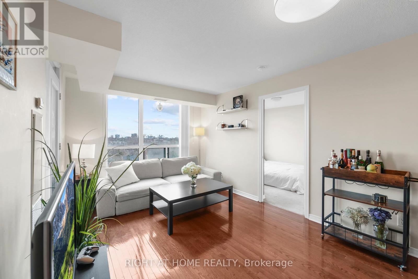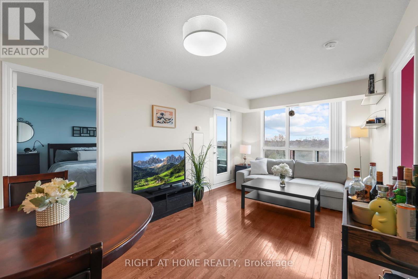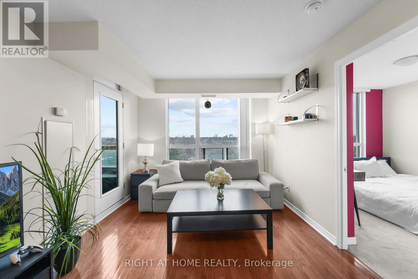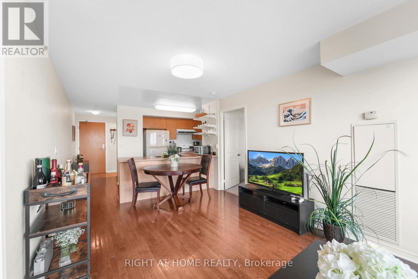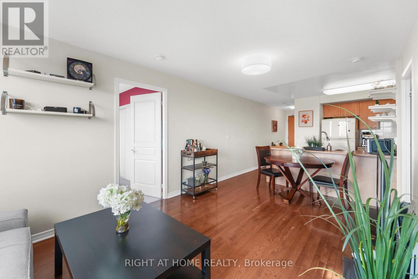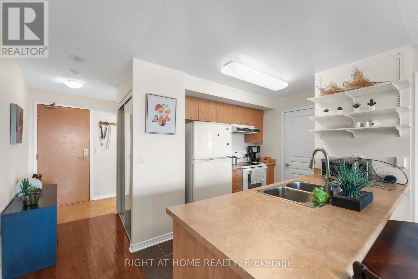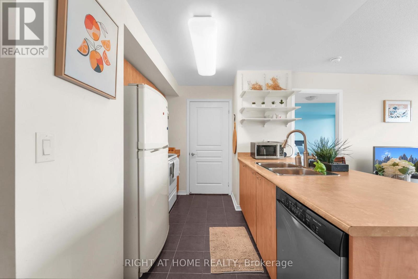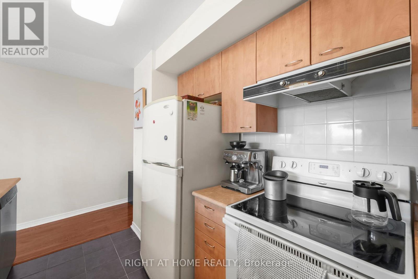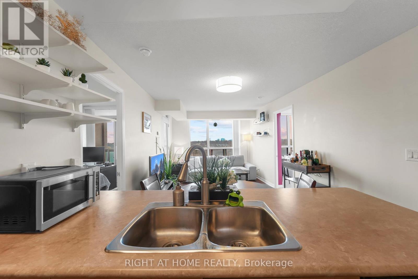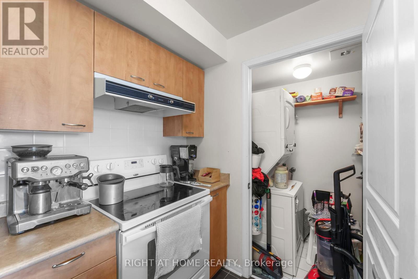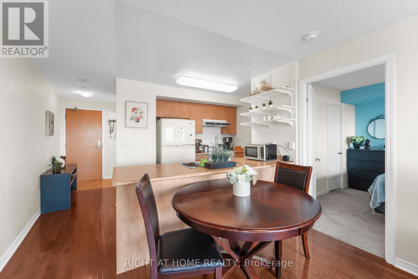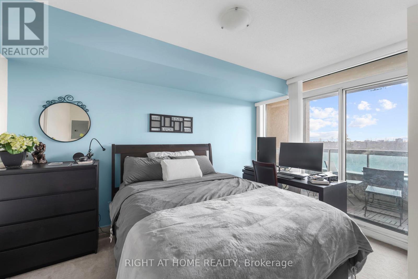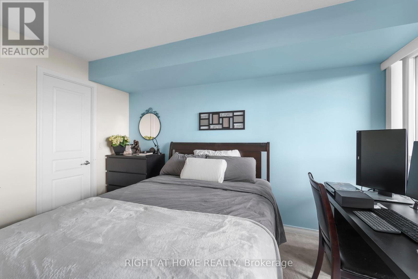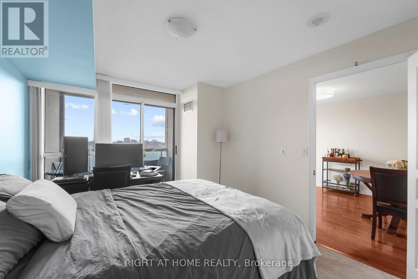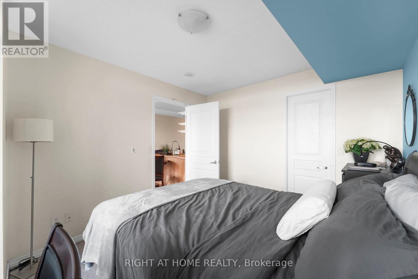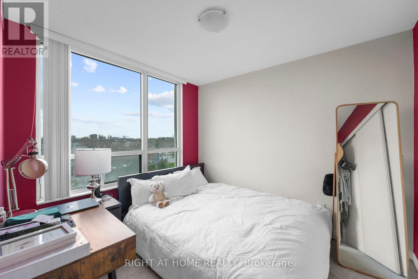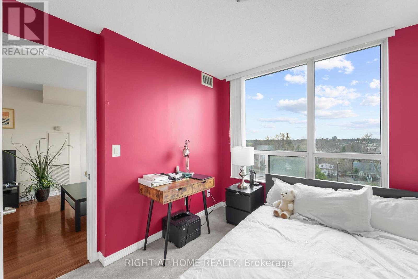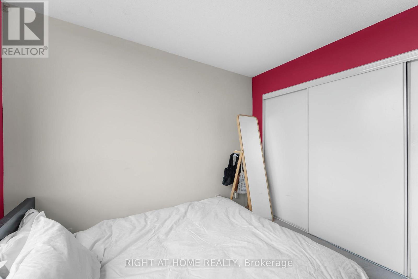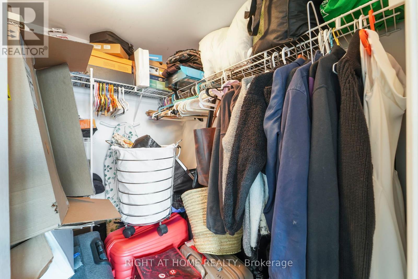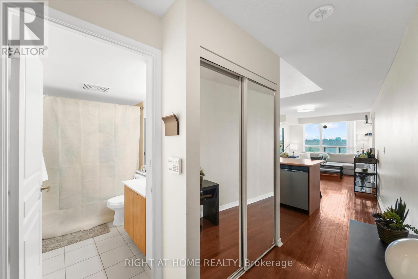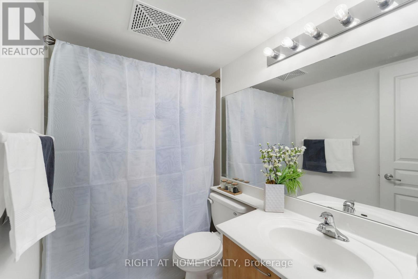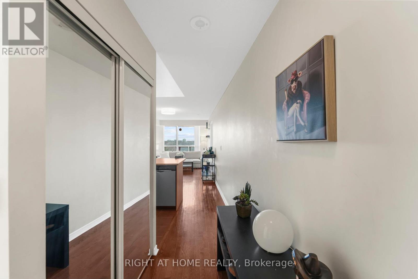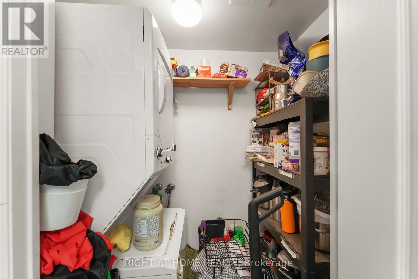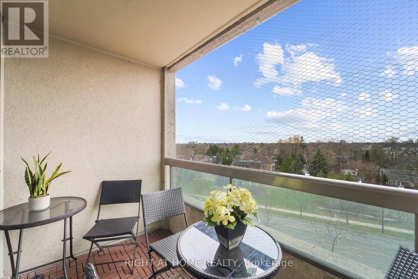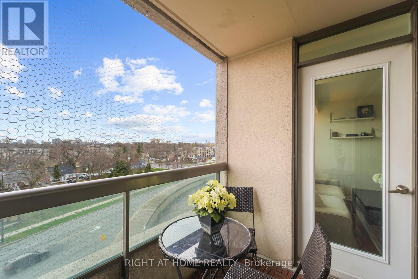416-218-8800
admin@hlfrontier.com
712 - 503 Beecroft Road Toronto (Willowdale West), Ontario M2N 0A2
2 Bedroom
1 Bathroom
700 - 799 sqft
Indoor Pool
Central Air Conditioning
Forced Air
$630,000Maintenance, Heat, Electricity, Water
$855.46 Monthly
Maintenance, Heat, Electricity, Water
$855.46 MonthlyThis Amazingg condo in the heart of North York Area with split layout two Bed rooms on either side of Living room. Open concept Kitchen with breakfast bar. Living / Dining area with W/O to Balcony. this prime location is just steps away from shopping centers, resturants and Finch Subway Station, VIVA and YRT station.The building offers round-the-clock concierge service and an indoor swimming pool, whirlpool, sauna and much more... Electricity,Heat,AC and Water included in maintenance fee.The owner had take care of all expences for removeal of kitec plumbing in the unit. (id:49269)
Property Details
| MLS® Number | C12106360 |
| Property Type | Single Family |
| Community Name | Willowdale West |
| AmenitiesNearBy | Public Transit, Schools, Park |
| CommunityFeatures | Pet Restrictions |
| Features | Balcony |
| ParkingSpaceTotal | 1 |
| PoolType | Indoor Pool |
| ViewType | View |
Building
| BathroomTotal | 1 |
| BedroomsAboveGround | 2 |
| BedroomsTotal | 2 |
| Amenities | Exercise Centre, Sauna, Party Room, Storage - Locker, Security/concierge |
| CoolingType | Central Air Conditioning |
| ExteriorFinish | Concrete |
| FlooringType | Hardwood |
| HeatingFuel | Natural Gas |
| HeatingType | Forced Air |
| SizeInterior | 700 - 799 Sqft |
| Type | Apartment |
Parking
| Underground | |
| Garage |
Land
| Acreage | No |
| LandAmenities | Public Transit, Schools, Park |
Rooms
| Level | Type | Length | Width | Dimensions |
|---|---|---|---|---|
| Flat | Living Room | 5.28 m | 3.18 m | 5.28 m x 3.18 m |
| Flat | Dining Room | 5.28 m | 3.18 m | 5.28 m x 3.18 m |
| Flat | Primary Bedroom | 3.91 m | 3.18 m | 3.91 m x 3.18 m |
| Flat | Bedroom 2 | 3.02 m | 2.95 m | 3.02 m x 2.95 m |
| Flat | Kitchen | 3.09 m | 2.48 m | 3.09 m x 2.48 m |
Interested?
Contact us for more information

