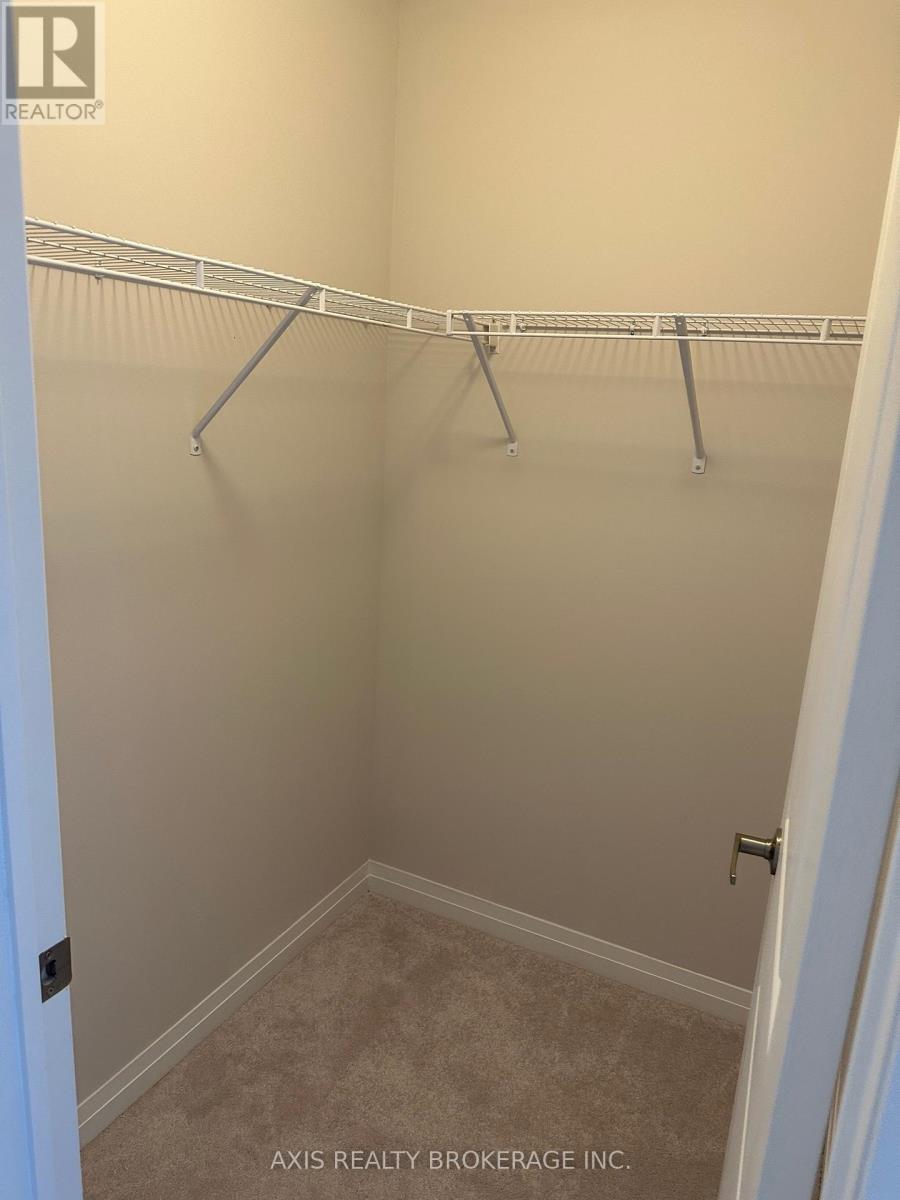416-218-8800
admin@hlfrontier.com
713 - 585 Colborne Street Brantford, Ontario N3S 3M7
2 Bedroom
3 Bathroom
1100 - 1500 sqft
Central Air Conditioning
Forced Air
$2,200 Monthly
Welcome to 585 Colborne St. E. in Brantford with 2 bedrooms and 2.5 washroom & modern layout. Open concept kitchen with stainless steel appliances. 2 walk out balconies. Master bedroom with ensuite and large closet. Laundry on upper level. Close to schools, groceries stores, Highway 403, Laurier University, Conestoga College, Mohawk Park, restaurants and etc.. (id:49269)
Property Details
| MLS® Number | X12083761 |
| Property Type | Single Family |
| AmenitiesNearBy | Hospital, Park, Public Transit, Schools |
| ParkingSpaceTotal | 2 |
Building
| BathroomTotal | 3 |
| BedroomsAboveGround | 2 |
| BedroomsTotal | 2 |
| Age | 0 To 5 Years |
| Appliances | Dishwasher, Dryer, Stove, Washer, Refrigerator |
| ConstructionStyleAttachment | Attached |
| CoolingType | Central Air Conditioning |
| ExteriorFinish | Brick, Stone |
| FoundationType | Concrete |
| HalfBathTotal | 1 |
| HeatingFuel | Natural Gas |
| HeatingType | Forced Air |
| StoriesTotal | 3 |
| SizeInterior | 1100 - 1500 Sqft |
| Type | Row / Townhouse |
| UtilityWater | Municipal Water |
Parking
| Attached Garage | |
| Garage |
Land
| Acreage | No |
| LandAmenities | Hospital, Park, Public Transit, Schools |
| Sewer | Sanitary Sewer |
| SizeDepth | 44 Ft ,1 In |
| SizeFrontage | 19 Ft ,9 In |
| SizeIrregular | 19.8 X 44.1 Ft |
| SizeTotalText | 19.8 X 44.1 Ft |
Rooms
| Level | Type | Length | Width | Dimensions |
|---|---|---|---|---|
| Second Level | Kitchen | 2.6 m | 3.8 m | 2.6 m x 3.8 m |
| Second Level | Eating Area | 2.6 m | 3.1 m | 2.6 m x 3.1 m |
| Second Level | Great Room | 3 m | 6.8 m | 3 m x 6.8 m |
| Third Level | Primary Bedroom | 3 m | 4.5 m | 3 m x 4.5 m |
| Third Level | Bedroom 2 | 2.7 m | 2.8 m | 2.7 m x 2.8 m |
https://www.realtor.ca/real-estate/28169680/713-585-colborne-street-brantford
Interested?
Contact us for more information













