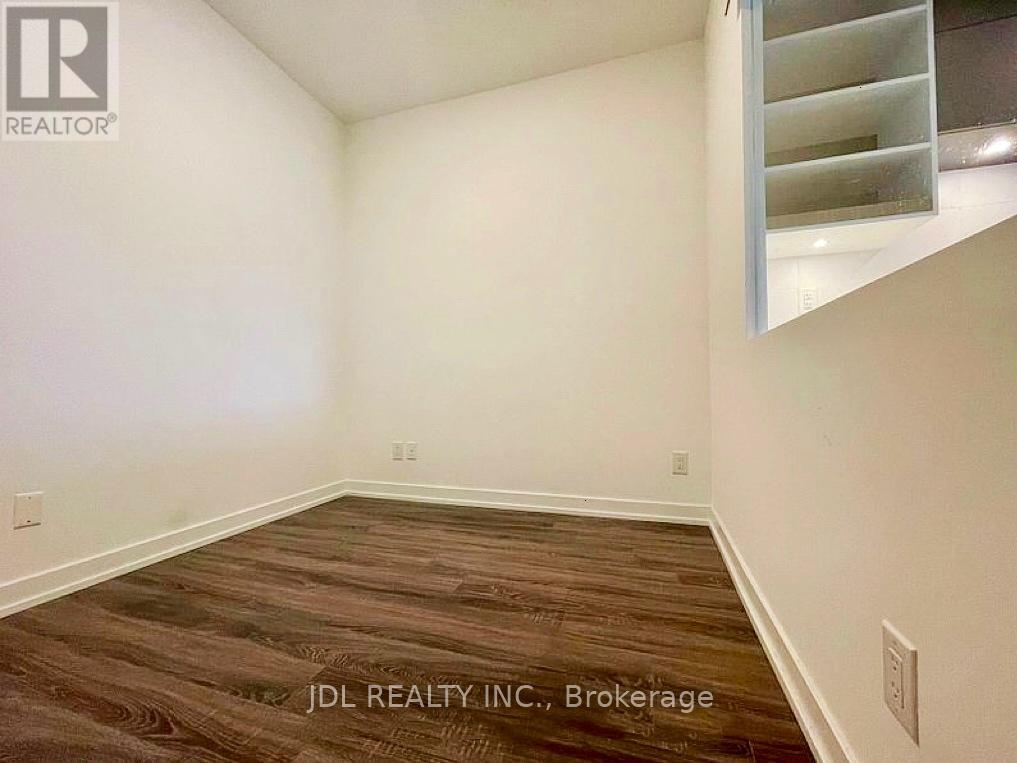416-218-8800
admin@hlfrontier.com
714 - 20 Edward Street Toronto (Bay Street Corridor), Ontario M5G 1C9
2 Bedroom
1 Bathroom
500 - 599 sqft
Central Air Conditioning
Forced Air
$2,400 Monthly
Most Convenient 1+Den Unit Located At The Heart Of Downtown. Den Can Be Used As 2nd Bedroom. Spacious Balcony, Floor to Ceiling Windows, 9Ft Height Ceiling. Steps From Eaton Centre, T&T Supermarket, Ryerson University, U Of T, PATH And Financial District. Great Building Amenities - Gym/Yoga Studio, Indoor/Outdoor Lounge, Change Rooms, Party Room/Meeting Room, Prep Kitchen, Media Room/Theatre. (id:49269)
Property Details
| MLS® Number | C12063923 |
| Property Type | Single Family |
| Neigbourhood | Spadina—Fort York |
| Community Name | Bay Street Corridor |
| AmenitiesNearBy | Hospital, Park, Public Transit |
| CommunityFeatures | Pets Not Allowed, Community Centre |
| Features | Balcony, Carpet Free |
Building
| BathroomTotal | 1 |
| BedroomsAboveGround | 1 |
| BedroomsBelowGround | 1 |
| BedroomsTotal | 2 |
| Age | New Building |
| Amenities | Security/concierge, Recreation Centre, Exercise Centre, Party Room |
| CoolingType | Central Air Conditioning |
| ExteriorFinish | Concrete, Steel |
| FlooringType | Laminate |
| HeatingFuel | Natural Gas |
| HeatingType | Forced Air |
| SizeInterior | 500 - 599 Sqft |
| Type | Apartment |
Parking
| Underground | |
| Garage |
Land
| Acreage | No |
| LandAmenities | Hospital, Park, Public Transit |
Rooms
| Level | Type | Length | Width | Dimensions |
|---|---|---|---|---|
| Main Level | Living Room | 3.08 m | 3.29 m | 3.08 m x 3.29 m |
| Main Level | Bedroom | 2.68 m | 3.08 m | 2.68 m x 3.08 m |
| Main Level | Den | 2.44 m | 2.38 m | 2.44 m x 2.38 m |
Interested?
Contact us for more information








