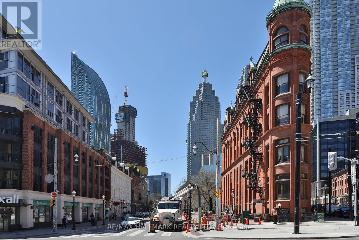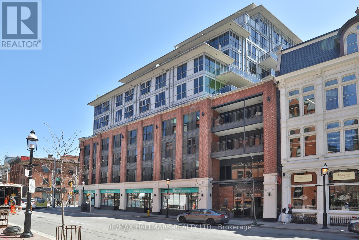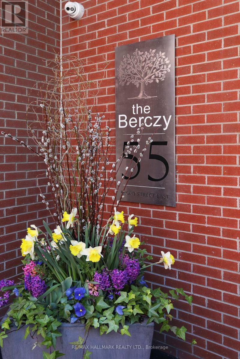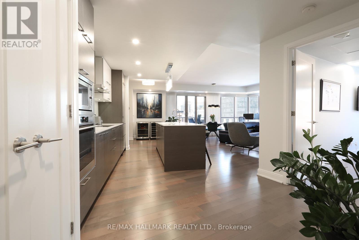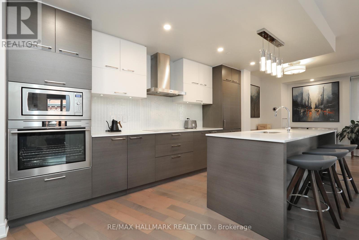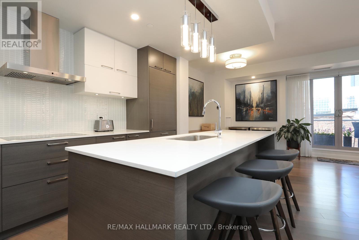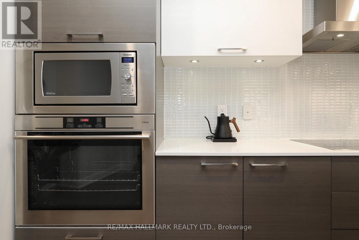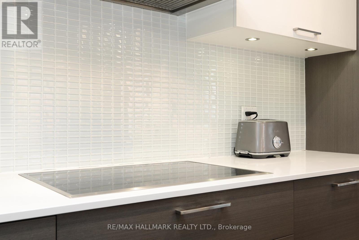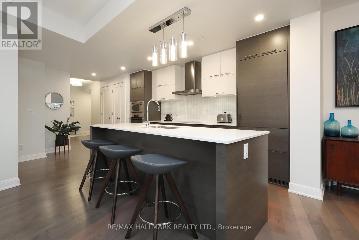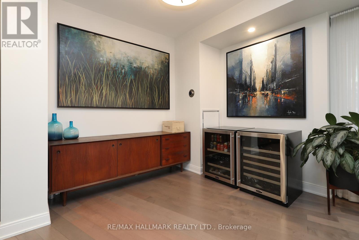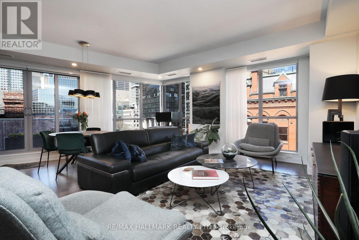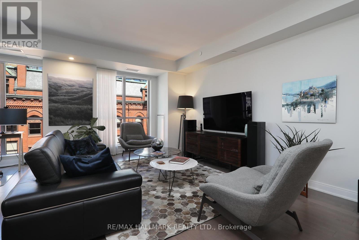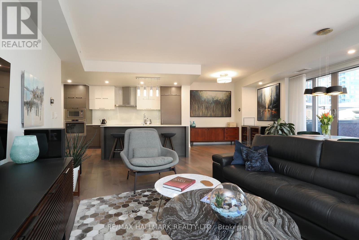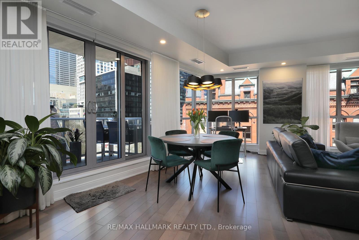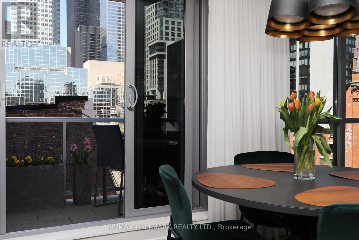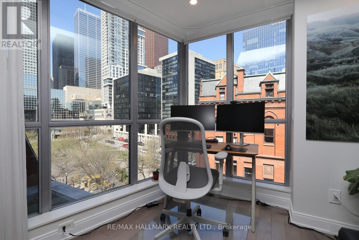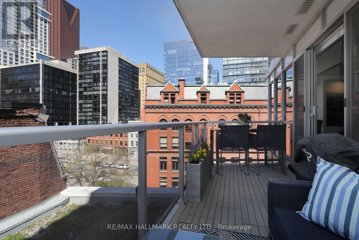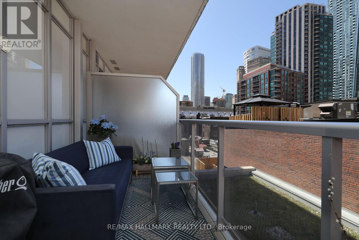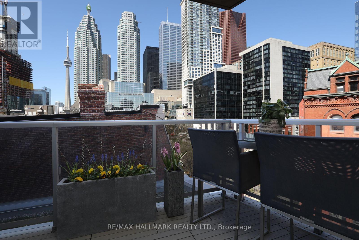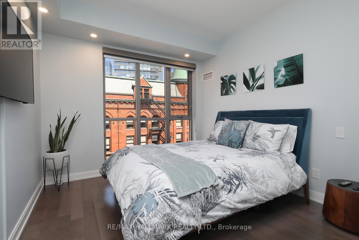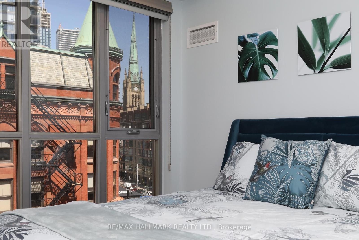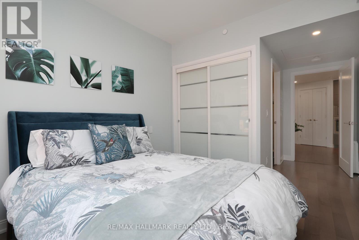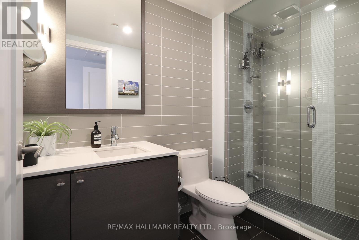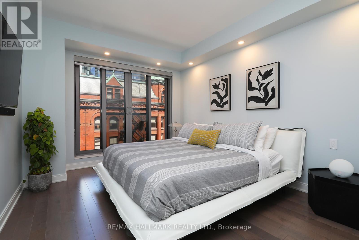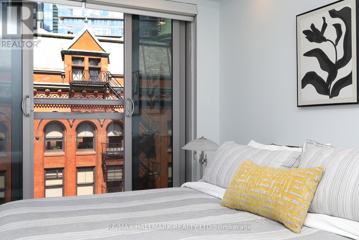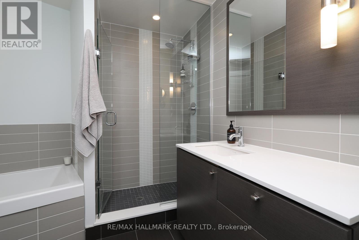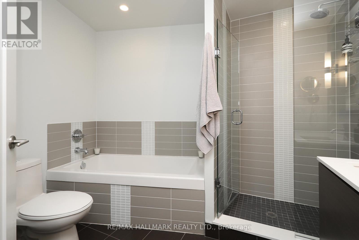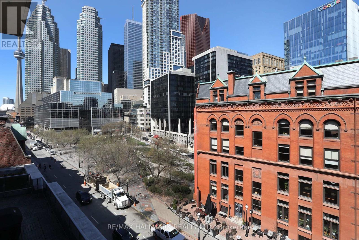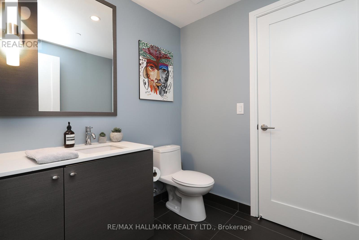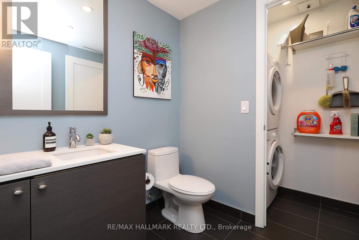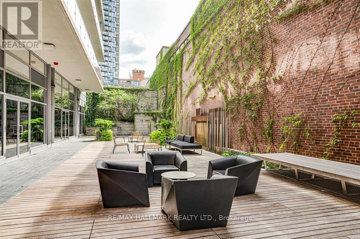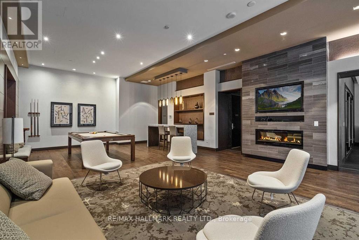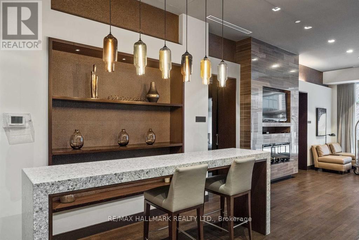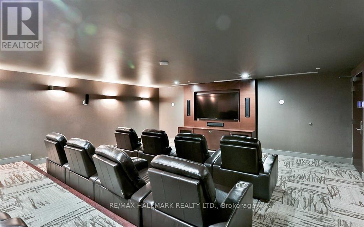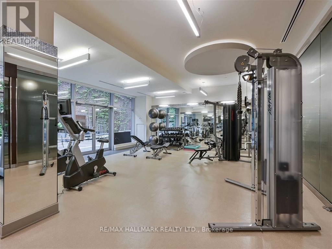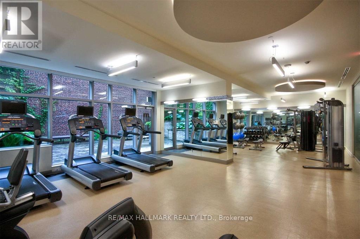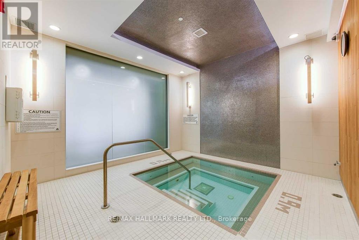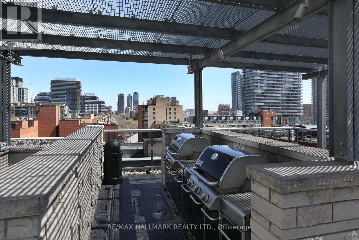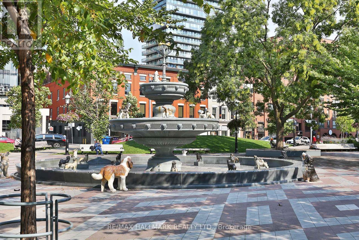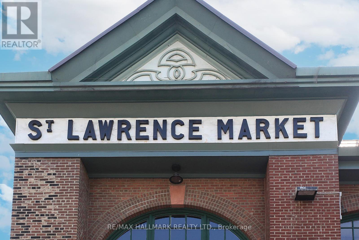714 - 55 Front Street E Toronto, Ontario M5E 0A7
$1,945,000Maintenance,
$1,126.47 Monthly
Maintenance,
$1,126.47 MonthlyWelcome to The Berczy, a luxury boutique residence in the heart of the historic St. Lawrence Mkt. neighbourhood--one of Toronto's oldest and most vibrant areas. This spacious (1460 sq ft) 2-bedroom northwest corner suite w/ CN Tower, Berczy Park, & Flatiron Building views, has 3 washrooms and a primary living space that's open and bright, allowing for various furniture configurations and usage, including a dining area, den/home office space, and principal living room The unit features engineered hardwood floors throughout; an owner's suite w/3 closets (one a walk-in) and 4-piece ensuite w/ separate tub/walk-in shower; an open & bright island kitchen w/ breakfast bar, solid surface counters, integrated appliances (Liebherr/AEG), lots of cabinetry and a pantry; guest bedroom w/ 3-piece ensuite washroom; a generous (appx 120 sq ft) west-facing balcony for sunset views and al fresco dining, 3 Nest thermostats, numerous LED pot lights, & a hallway powder room. Includes 2 large storage lockers, 2 private bike lockers, and 1-car garage parking. High-end amenities include: 24-hour concierge, media/theatre room, 2 guest suites, sauna & hot tub, pet washing station, full body workout gym, rooftop terrace w/ shared BBQ's, party room w/ separate dining room, and visitor parking. An unbeatable location--an easy walk to the Financial District, Union Station, TTC, Eaton Centre, & excellent neighbourhood dining and entertaining options. Easy access to Billy Bishop, Gardiner, & DVP. Live, work, & play all in one fantastic neighbourhood. Make The Berczy your next home. **** EXTRAS **** Existing AEG B/I dishwasher, cooktop, & convection wall oven. Liebherr integrated frig w/ double drawer freezer, Faber rangehood, B/I microwave, washer/dryer, 2 storage lockers, 2 private bike lockers, all ELF's & window coverings/blinds. (id:49269)
Property Details
| MLS® Number | C8287516 |
| Property Type | Single Family |
| Community Name | Waterfront Communities C8 |
| Amenities Near By | Public Transit, Park |
| Community Features | Pet Restrictions |
| Features | Balcony, Carpet Free |
| Parking Space Total | 1 |
Building
| Bathroom Total | 3 |
| Bedrooms Above Ground | 2 |
| Bedrooms Total | 2 |
| Amenities | Security/concierge, Exercise Centre, Visitor Parking, Storage - Locker |
| Cooling Type | Central Air Conditioning |
| Heating Fuel | Natural Gas |
| Heating Type | Heat Pump |
| Type | Apartment |
Parking
| Underground |
Land
| Acreage | No |
| Land Amenities | Public Transit, Park |
Rooms
| Level | Type | Length | Width | Dimensions |
|---|---|---|---|---|
| Flat | Living Room | 5.79 m | 5.94 m | 5.79 m x 5.94 m |
| Flat | Dining Room | 5.79 m | 5.94 m | 5.79 m x 5.94 m |
| Flat | Den | 3.25 m | 3.1 m | 3.25 m x 3.1 m |
| Flat | Kitchen | 4.6 m | 2.44 m | 4.6 m x 2.44 m |
| Flat | Primary Bedroom | 4.27 m | 3.53 m | 4.27 m x 3.53 m |
| Flat | Bedroom 2 | 3.5 m | 2.95 m | 3.5 m x 2.95 m |
| Flat | Other | 5.18 m | 1.98 m | 5.18 m x 1.98 m |
https://www.realtor.ca/real-estate/26818666/714-55-front-street-e-toronto-waterfront-communities-c8
Interested?
Contact us for more information

