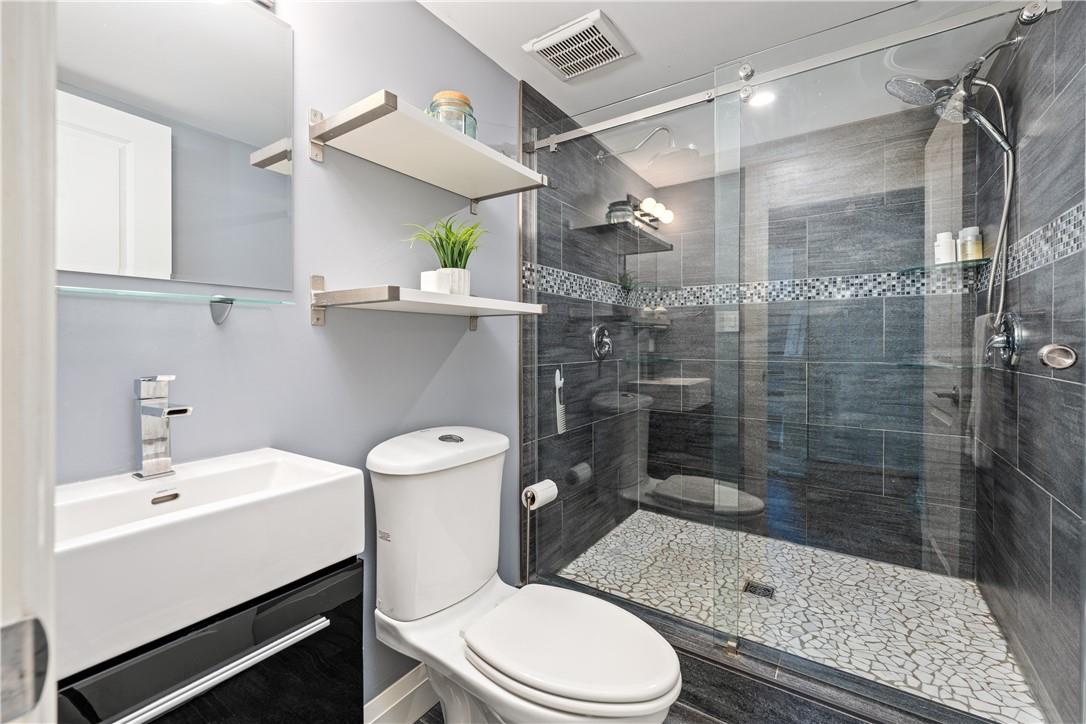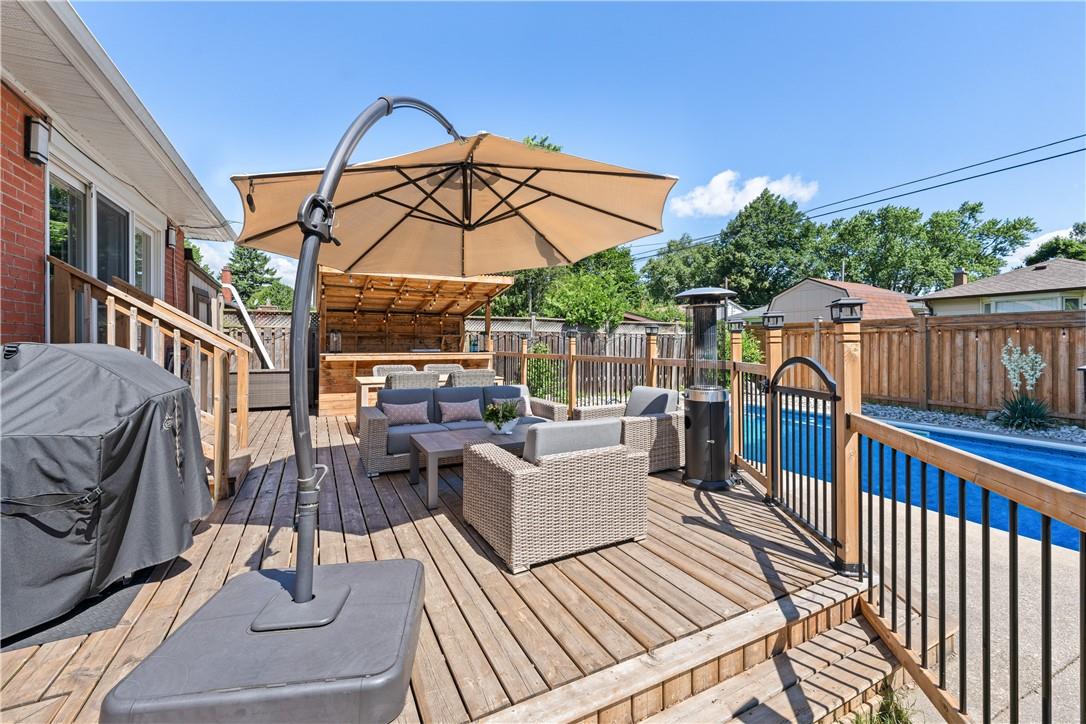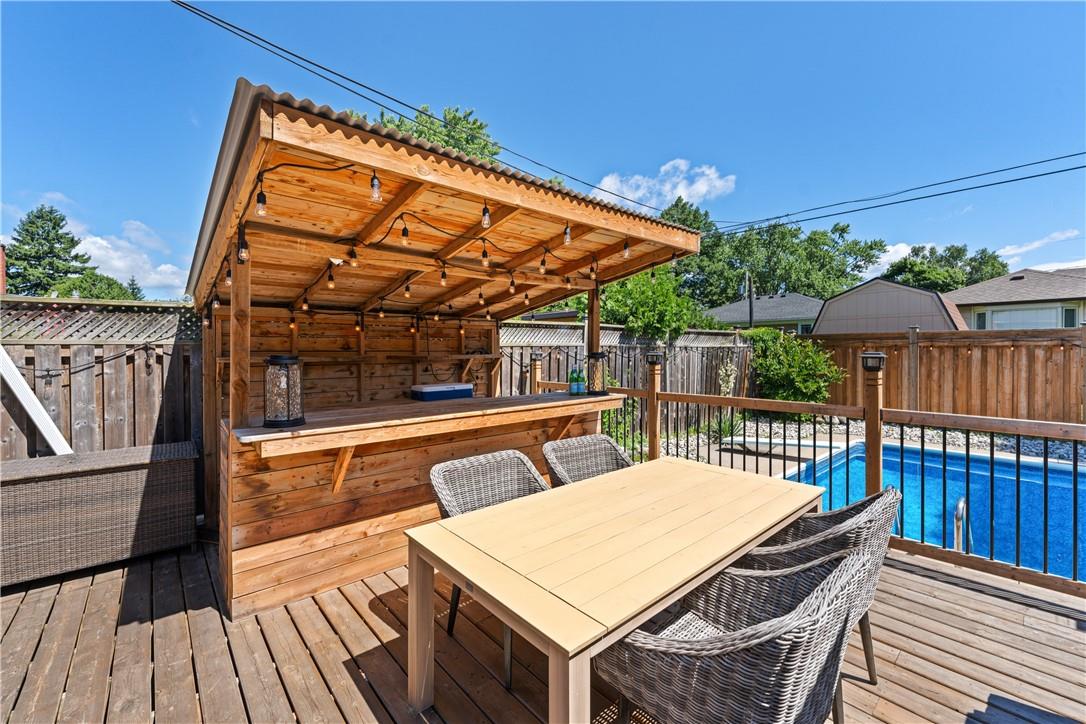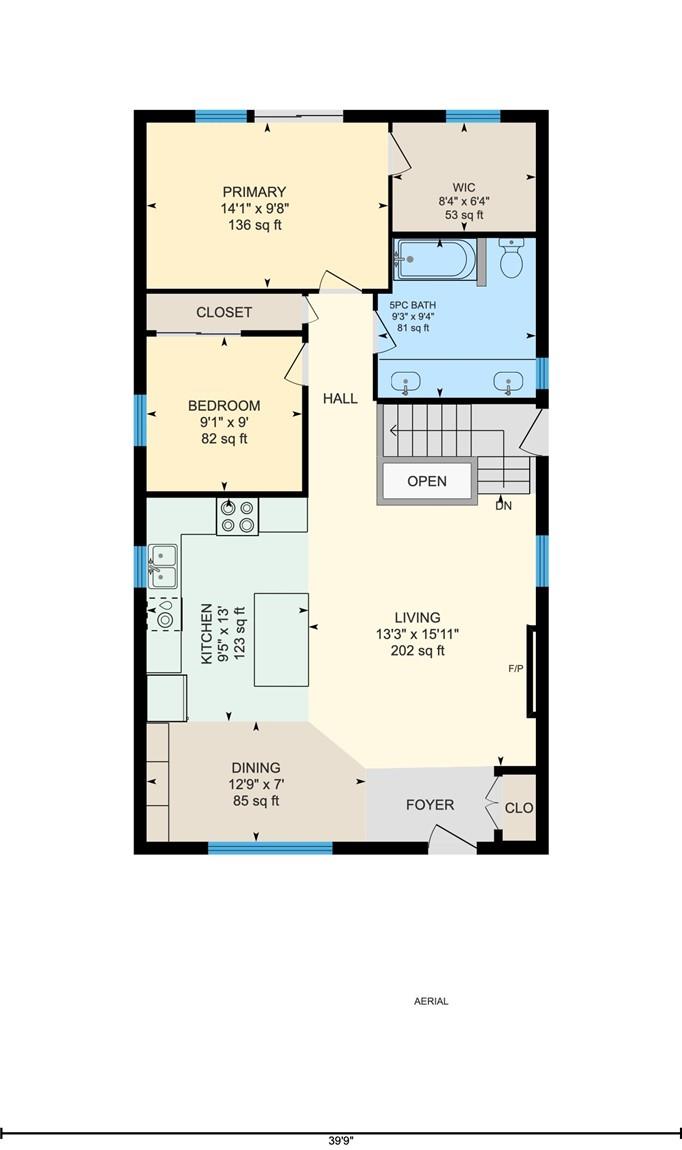715 Drury Lane Burlington, Ontario L7R 2X9
$1,299,900
FULLY-FINISHED BURLINGTON BUNGALOW!! MOMENTS TO DOWNTOWN AND THE BEAUTIFUL LAKE ONTARIO WATERFRONT!! ? Looking for an incredible home in Burlington? This fully-finished bungalow could be exactly what you’ve been waiting for. You are going to love this home – it’s been fully renovated throughout, making it move-in ready for the perfect buyer – and maybe that’s you! This stunning property boasts a beautiful pool in the backyard, perfect for summer-long gatherings and entertaining. Located just moments from the shores of Lake Ontario, you can enjoy the beautiful walking trails and waterfront recreation activities all year long. This prime location also means you are just minutes from the Burlington Mall, GO Station, great restaurants, and all the amenities you will need. Don’t miss out on this rare opportunity to own a fully-renovated bungalow in a prime Burlington community. (id:49269)
Open House
This property has open houses!
3:00 pm
Ends at:4:00 pm
For your convenience please call or text 289-235-8000 to pre-register.
Property Details
| MLS® Number | H4198756 |
| Property Type | Single Family |
| Amenities Near By | Hospital, Public Transit, Schools |
| Equipment Type | None |
| Features | Park Setting, Park/reserve, Double Width Or More Driveway, Paved Driveway, Carpet Free |
| Parking Space Total | 8 |
| Pool Type | Inground Pool |
| Rental Equipment Type | None |
| Structure | Shed |
Building
| Bathroom Total | 2 |
| Bedrooms Above Ground | 2 |
| Bedrooms Below Ground | 1 |
| Bedrooms Total | 3 |
| Appliances | Dishwasher, Dryer, Microwave, Refrigerator, Stove, Washer & Dryer, Range, Window Coverings |
| Architectural Style | Bungalow |
| Basement Development | Finished |
| Basement Type | Full (finished) |
| Constructed Date | 1956 |
| Construction Style Attachment | Detached |
| Cooling Type | Central Air Conditioning |
| Exterior Finish | Brick, Stone |
| Foundation Type | Block |
| Heating Fuel | Natural Gas |
| Heating Type | Forced Air |
| Stories Total | 1 |
| Size Exterior | 1116 Sqft |
| Size Interior | 1116 Sqft |
| Type | House |
| Utility Water | Municipal Water |
Parking
| No Garage |
Land
| Acreage | No |
| Land Amenities | Hospital, Public Transit, Schools |
| Sewer | Municipal Sewage System |
| Size Depth | 114 Ft |
| Size Frontage | 54 Ft |
| Size Irregular | 54 X 114 |
| Size Total Text | 54 X 114|under 1/2 Acre |
| Soil Type | Loam |
Rooms
| Level | Type | Length | Width | Dimensions |
|---|---|---|---|---|
| Sub-basement | Utility Room | 4' 9'' x 4' 1'' | ||
| Sub-basement | Laundry Room | 8' 1'' x 5' 2'' | ||
| Sub-basement | 3pc Bathroom | 8' 9'' x 5' '' | ||
| Sub-basement | Office | 8' 9'' x 8' 9'' | ||
| Sub-basement | Bedroom | 14' 9'' x 12' 4'' | ||
| Sub-basement | Recreation Room | 13' 10'' x 22' 7'' | ||
| Ground Level | 5pc Bathroom | 9' 4'' x 9' 3'' | ||
| Ground Level | Bedroom | 9' 1'' x 9' '' | ||
| Ground Level | Primary Bedroom | 14' 1'' x 9' 8'' | ||
| Ground Level | Living Room | 15' 11'' x 13' 3'' | ||
| Ground Level | Dining Room | 12' 9'' x 7' '' | ||
| Ground Level | Kitchen | 13' '' x 9' 5'' |
https://www.realtor.ca/real-estate/27112199/715-drury-lane-burlington
Interested?
Contact us for more information






























