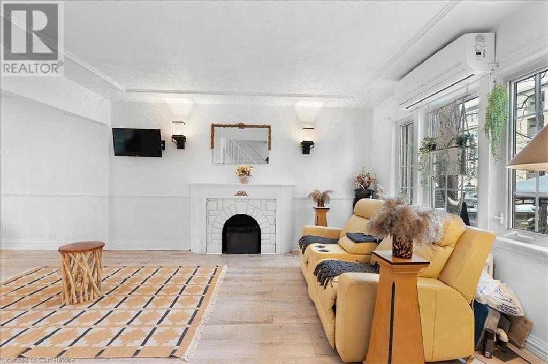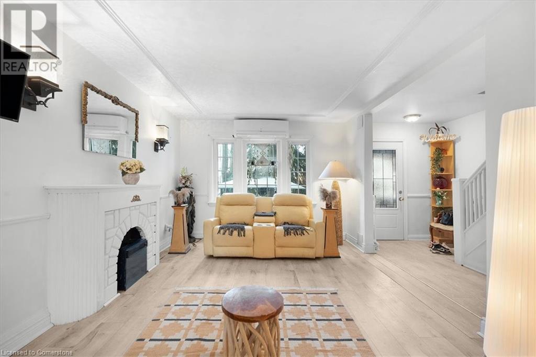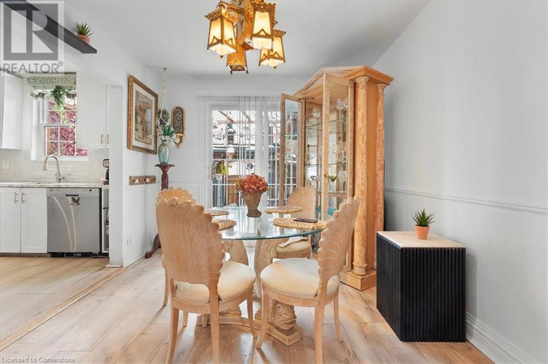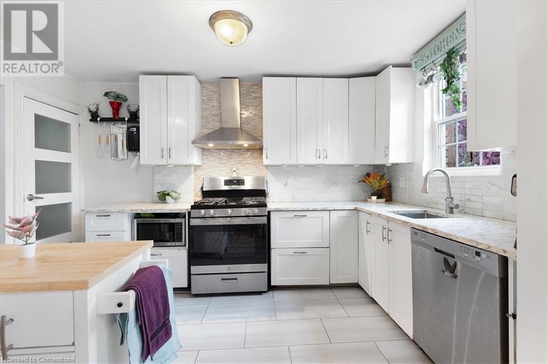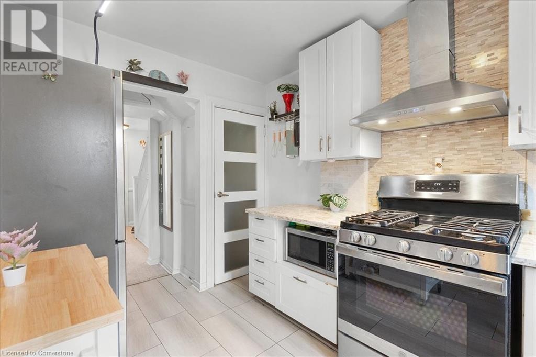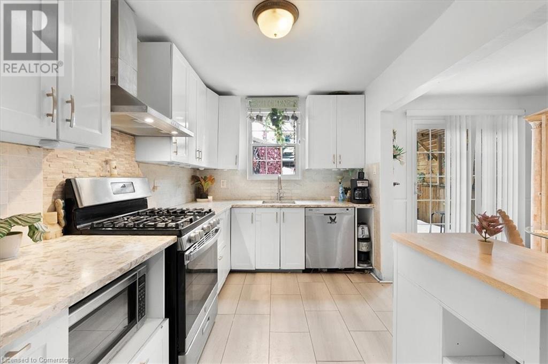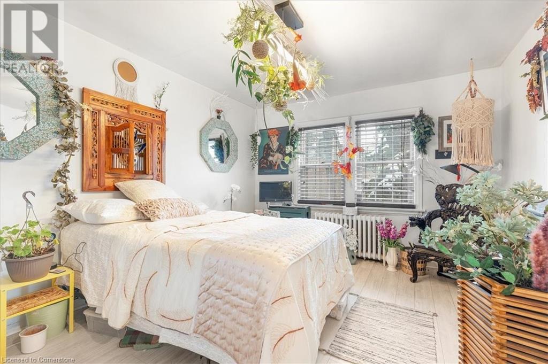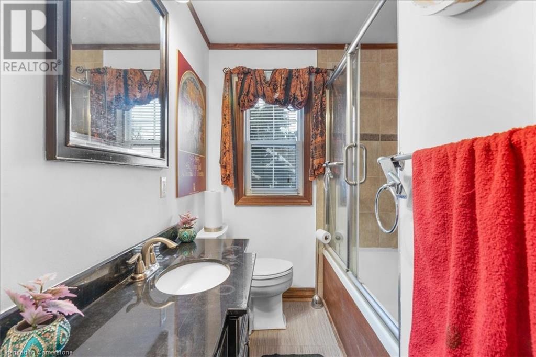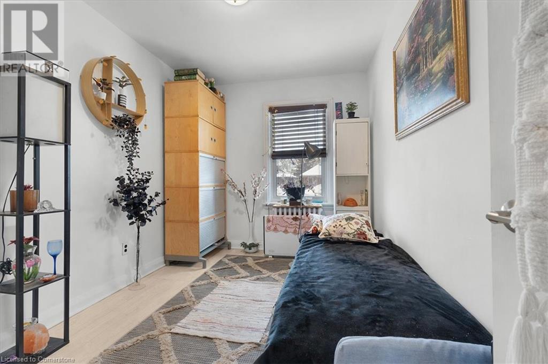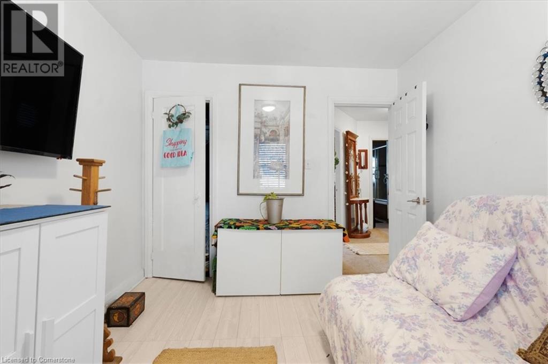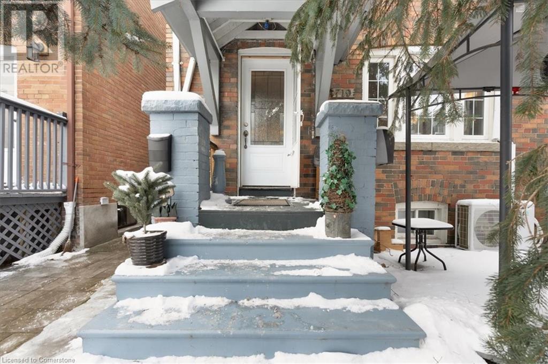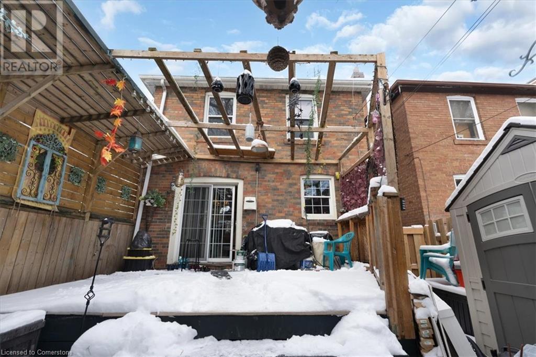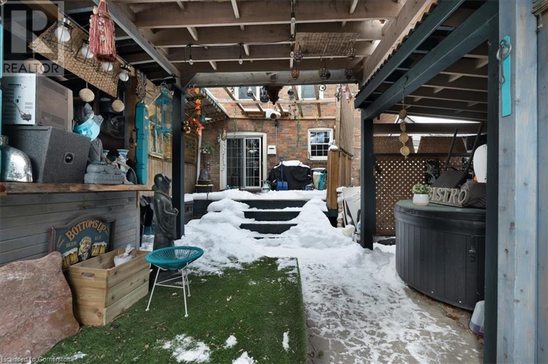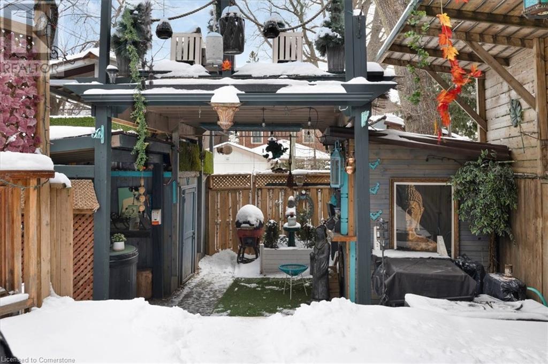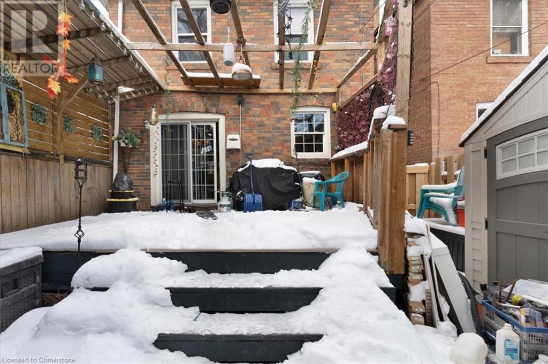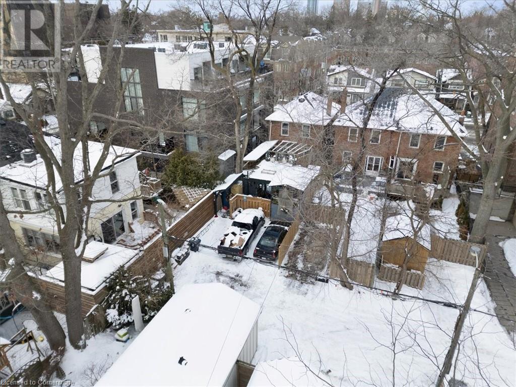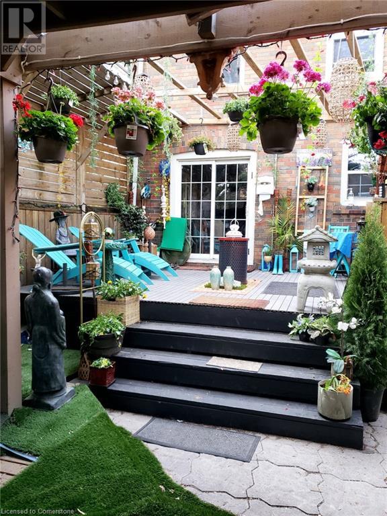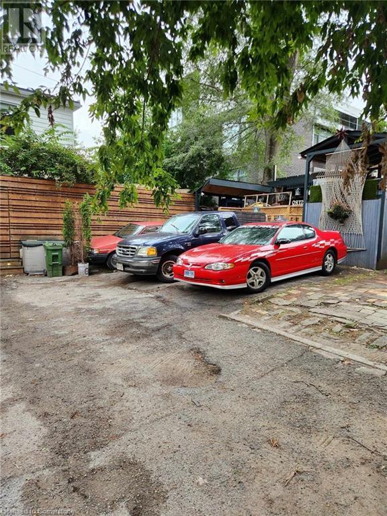3 Bedroom
2 Bathroom
1302 sqft
2 Level
Wall Unit
Hot Water Radiator Heat, Heat Pump
$1,125,000
Experience the ultimate blend of city living and serene escape in this stunning home in the Beaches. This charming home offers modern ugrades and an outdoor paradise perfect for creating lifelong memories. Picture yourself relaxing in the backyard oasis with a Jacuzzi, sauna, and Tiki bar - an etnertainers delight that can easily double as your own private retreat. The finished basement provides extra space for recreation or relaxation, while the spacious yard, complete with hydro and ample storage invites endless possibilities. The rear laneway with parking for three cars- a rare gem in the city- and zoning for future expansion offers flexibility and future potential. Just minutes to downtown, the beach, parks, trails, and Queen Street's vibrant shops and cafe's, this home combines convenience with a lifestyle that feels like a permanent vacation! Dont miss the chance to call this serence escape your own. (id:49269)
Property Details
|
MLS® Number
|
40702768 |
|
Property Type
|
Single Family |
|
AmenitiesNearBy
|
Beach, Park, Place Of Worship, Playground, Public Transit, Schools, Shopping |
|
CommunityFeatures
|
Quiet Area, Community Centre |
|
Features
|
Ravine |
|
ParkingSpaceTotal
|
3 |
|
Structure
|
Shed |
Building
|
BathroomTotal
|
2 |
|
BedroomsAboveGround
|
3 |
|
BedroomsTotal
|
3 |
|
Appliances
|
Dishwasher, Dryer, Microwave, Refrigerator, Sauna, Stove, Washer, Range - Gas, Gas Stove(s), Hood Fan, Window Coverings, Hot Tub |
|
ArchitecturalStyle
|
2 Level |
|
BasementDevelopment
|
Finished |
|
BasementType
|
Full (finished) |
|
ConstructedDate
|
1943 |
|
ConstructionStyleAttachment
|
Detached |
|
CoolingType
|
Wall Unit |
|
ExteriorFinish
|
Brick |
|
FoundationType
|
Poured Concrete |
|
HeatingType
|
Hot Water Radiator Heat, Heat Pump |
|
StoriesTotal
|
2 |
|
SizeInterior
|
1302 Sqft |
|
Type
|
House |
|
UtilityWater
|
Municipal Water |
Land
|
AccessType
|
Road Access, Highway Nearby |
|
Acreage
|
No |
|
FenceType
|
Fence |
|
LandAmenities
|
Beach, Park, Place Of Worship, Playground, Public Transit, Schools, Shopping |
|
Sewer
|
Municipal Sewage System |
|
SizeDepth
|
100 Ft |
|
SizeFrontage
|
23 Ft |
|
SizeTotalText
|
Under 1/2 Acre |
|
ZoningDescription
|
R(d1*7) |
Rooms
| Level |
Type |
Length |
Width |
Dimensions |
|
Second Level |
Bedroom |
|
|
11'1'' x 7'10'' |
|
Second Level |
Bedroom |
|
|
11'1'' x 9'4'' |
|
Second Level |
Primary Bedroom |
|
|
13'0'' x 10'10'' |
|
Second Level |
4pc Bathroom |
|
|
7'1'' x 6'3'' |
|
Basement |
3pc Bathroom |
|
|
6'1'' x 6'4'' |
|
Main Level |
Kitchen |
|
|
12'9'' x 7'11'' |
|
Main Level |
Dining Room |
|
|
12'9'' x 9'3'' |
|
Main Level |
Living Room |
|
|
13'11'' x 10'11'' |
|
Main Level |
Foyer |
|
|
9'11'' x 6'2'' |
https://www.realtor.ca/real-estate/27971341/719-kingston-road-toronto

