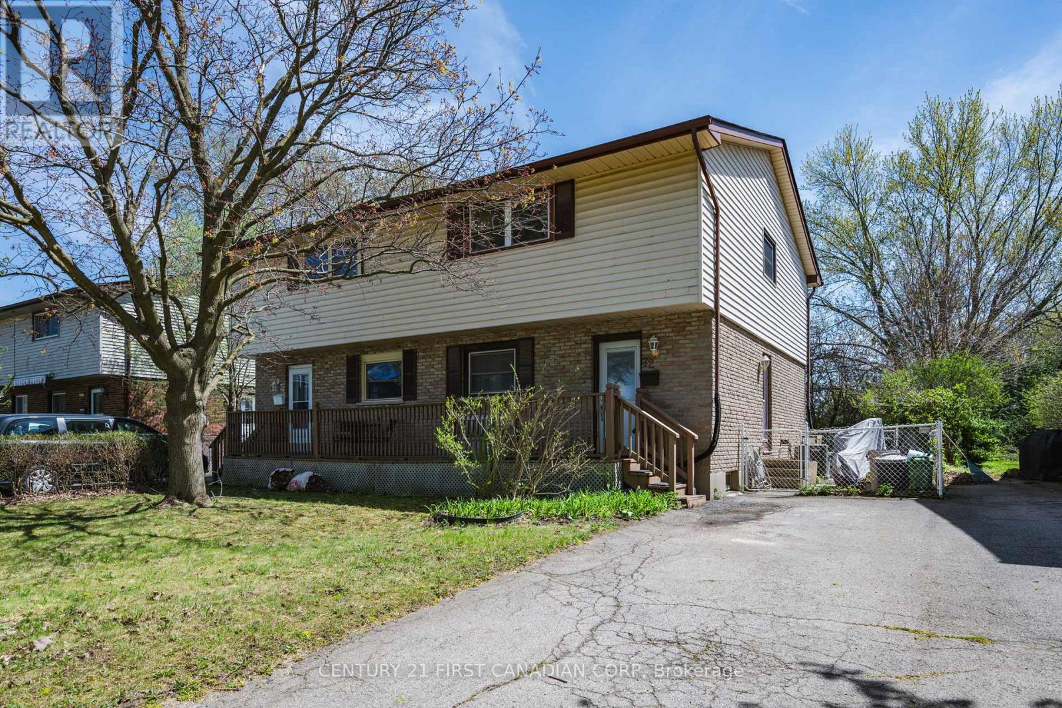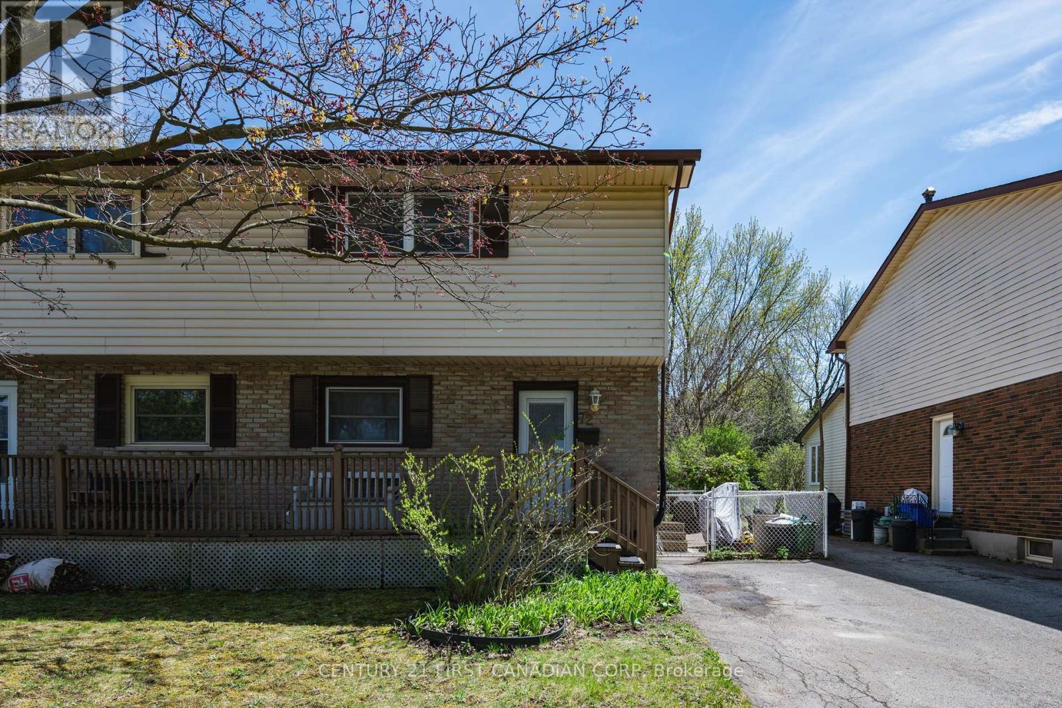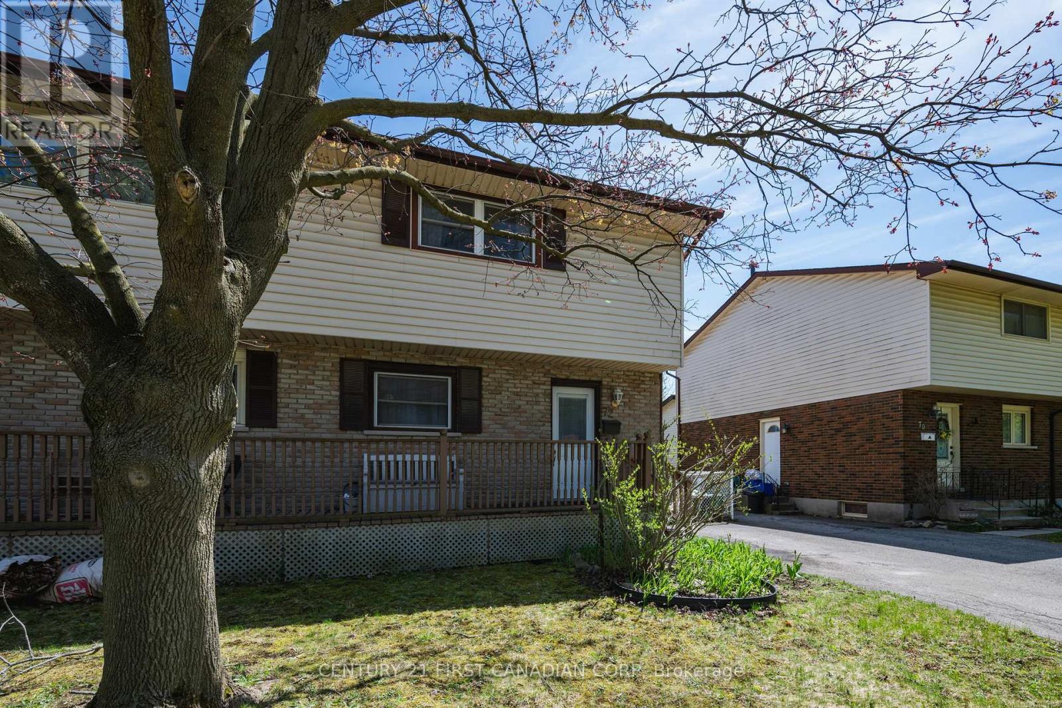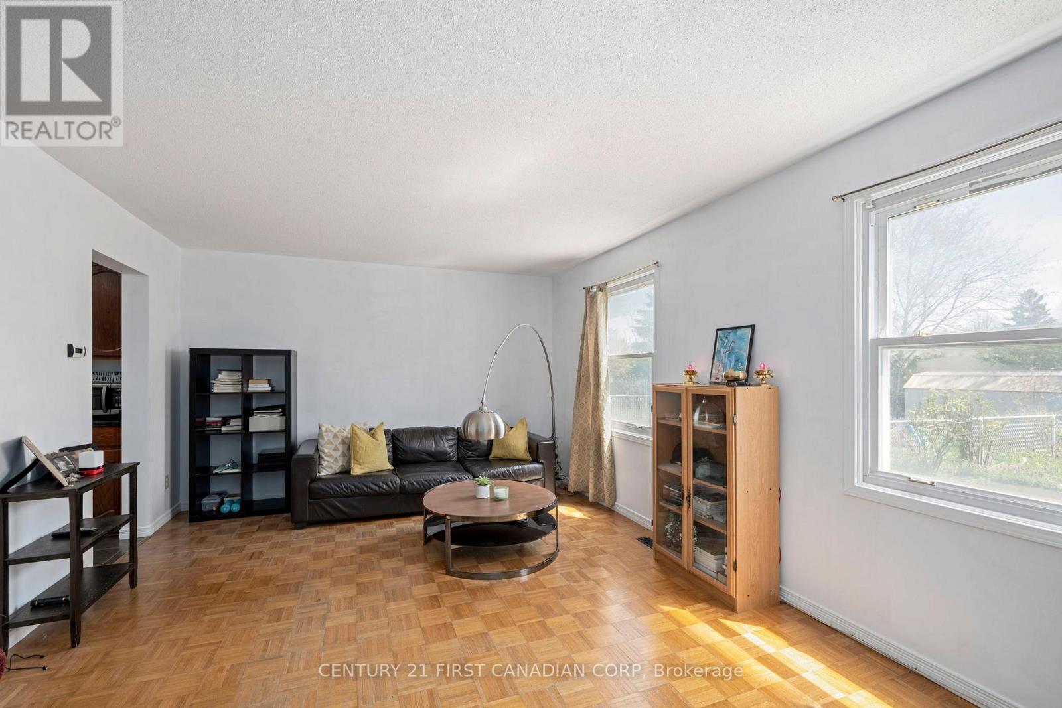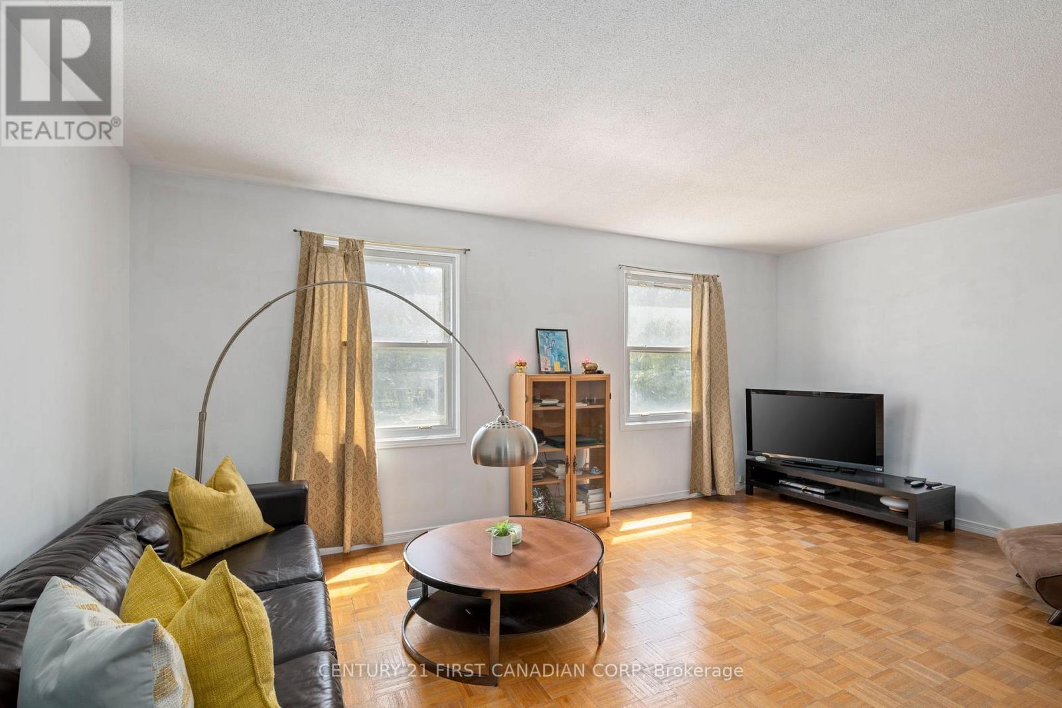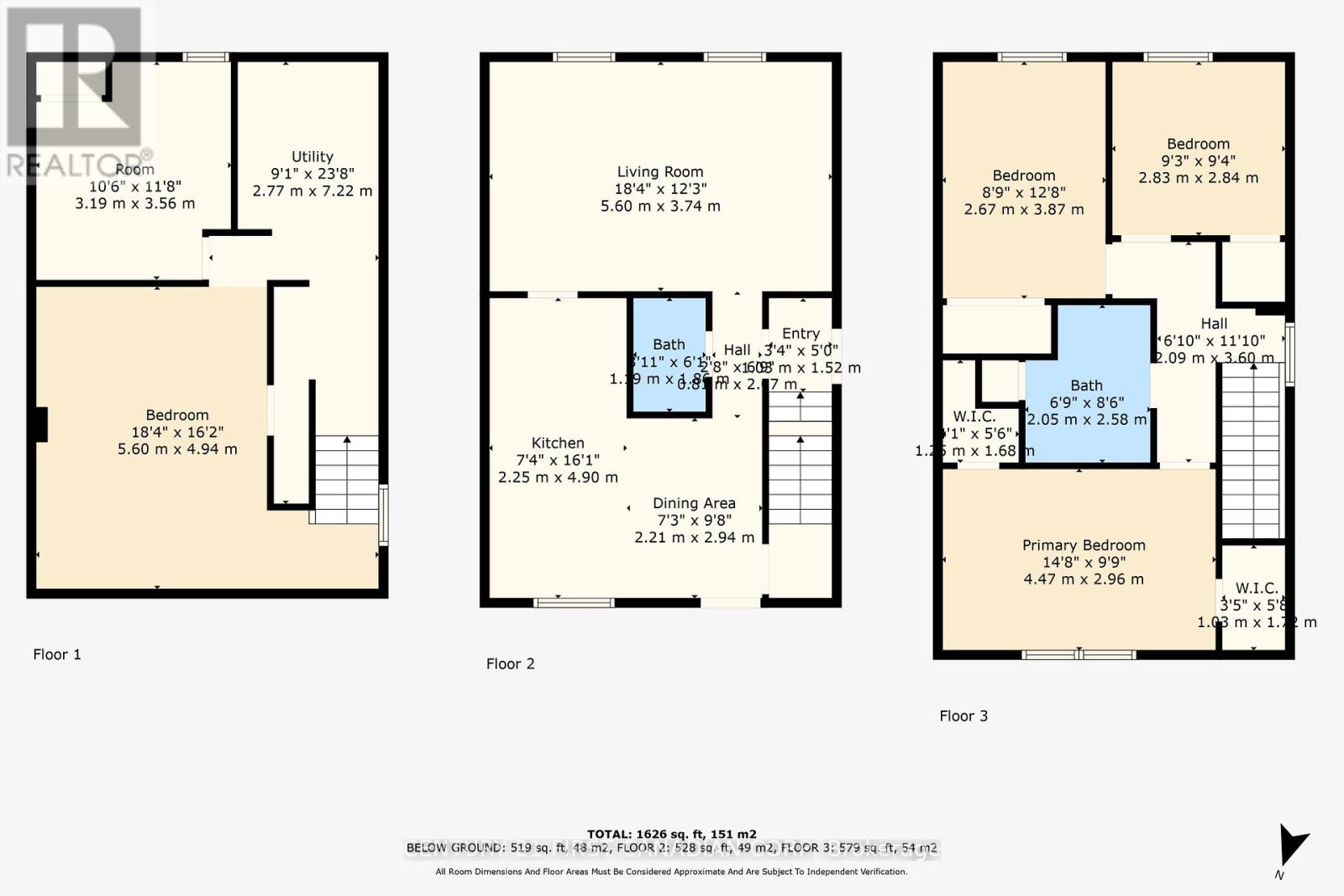72 Cartier Road London East (East I), Ontario N5V 1G5
$439,900
Welcome to 72 Cartier Rd a charming and well-maintained 2-storey semi-detached home! Step onto the cozy front porch, perfect for enjoying a morning coffee. Inside, the main level offers a bright dining area, a deep galley kitchen, and a spacious living room with backyard views. A convenient 2-piece bathroom completes the main floor. Upstairs, you'll find three generously sized bedrooms with ample closet space and a 4-piece family bath. The finished basement extends your living space with a rec room, bonus room, and laundry area. Enjoy the sunny, south-facing backyard ideal for gardening! Updates include shingles (2020) and furnace & A/C (2013), offering peace of mind for years to come. A wonderful place to call home! (id:49269)
Open House
This property has open houses!
2:00 pm
Ends at:4:00 pm
Property Details
| MLS® Number | X12119667 |
| Property Type | Single Family |
| Community Name | East I |
| AmenitiesNearBy | Public Transit, Schools |
| CommunityFeatures | Community Centre, School Bus |
| EquipmentType | Water Heater |
| ParkingSpaceTotal | 2 |
| RentalEquipmentType | Water Heater |
| Structure | Porch, Shed |
Building
| BathroomTotal | 2 |
| BedroomsAboveGround | 3 |
| BedroomsBelowGround | 1 |
| BedroomsTotal | 4 |
| Appliances | Dryer, Stove, Washer, Refrigerator |
| BasementDevelopment | Finished |
| BasementType | N/a (finished) |
| ConstructionStyleAttachment | Semi-detached |
| CoolingType | Central Air Conditioning |
| ExteriorFinish | Brick, Vinyl Siding |
| FoundationType | Poured Concrete |
| HalfBathTotal | 1 |
| HeatingFuel | Natural Gas |
| HeatingType | Forced Air |
| StoriesTotal | 2 |
| SizeInterior | 1100 - 1500 Sqft |
| Type | House |
| UtilityWater | Municipal Water |
Parking
| No Garage |
Land
| Acreage | No |
| FenceType | Fenced Yard |
| LandAmenities | Public Transit, Schools |
| Sewer | Sanitary Sewer |
| SizeDepth | 120 Ft ,3 In |
| SizeFrontage | 30 Ft ,1 In |
| SizeIrregular | 30.1 X 120.3 Ft |
| SizeTotalText | 30.1 X 120.3 Ft |
https://www.realtor.ca/real-estate/28249674/72-cartier-road-london-east-east-i-east-i
Interested?
Contact us for more information

