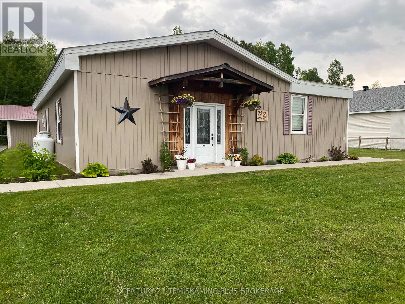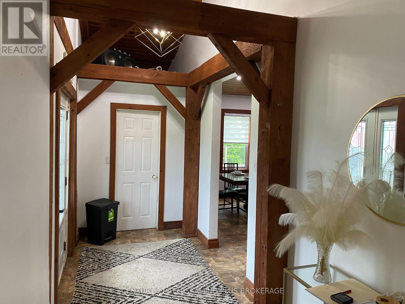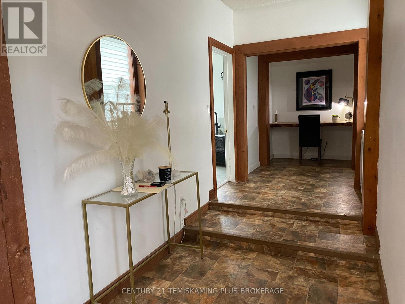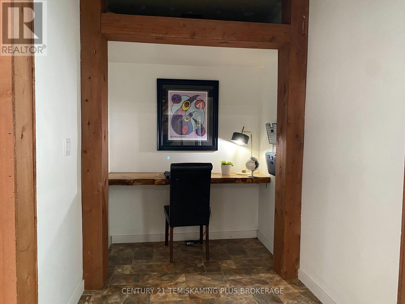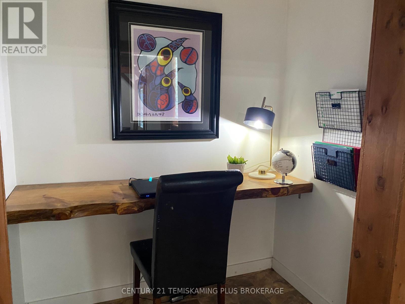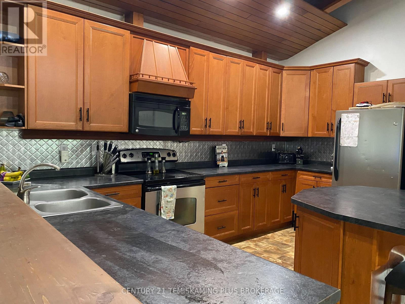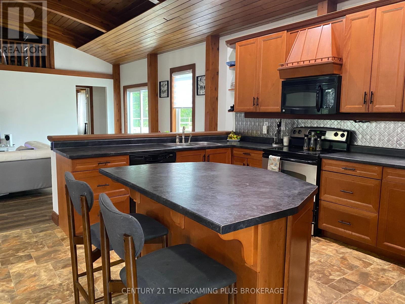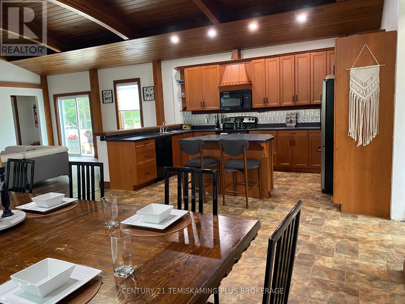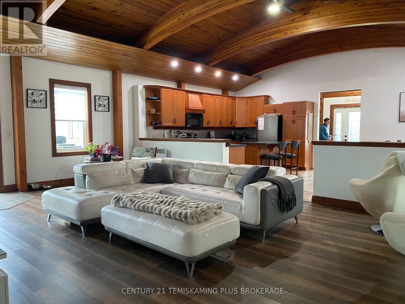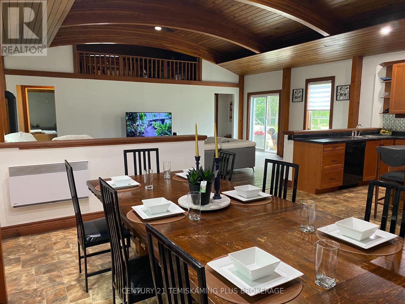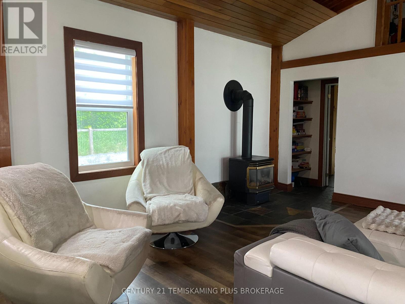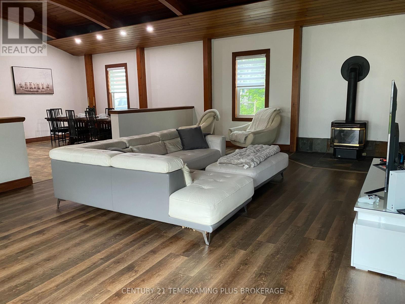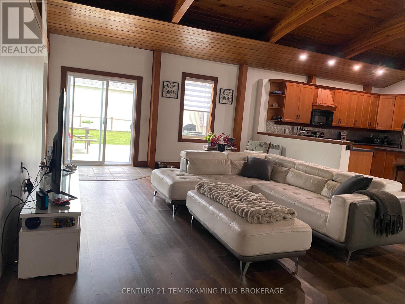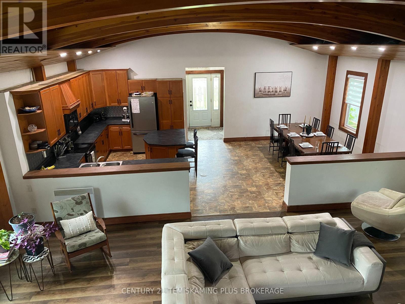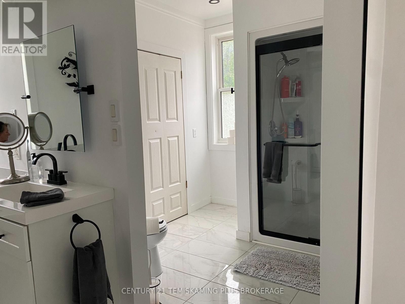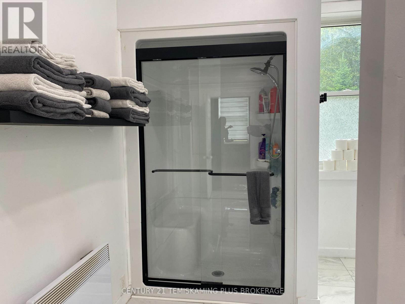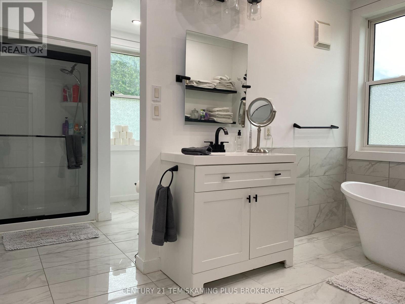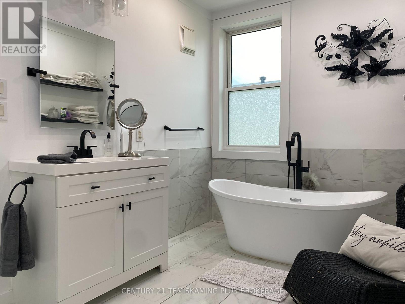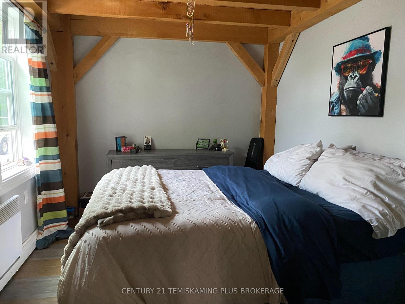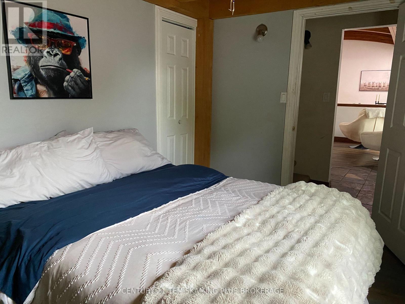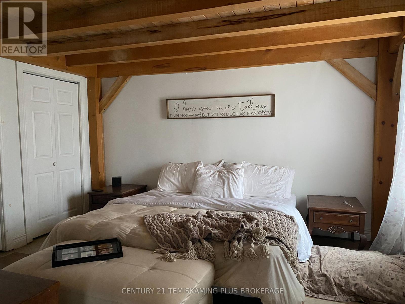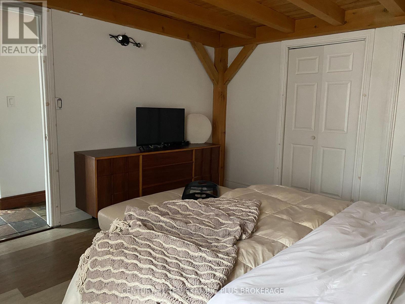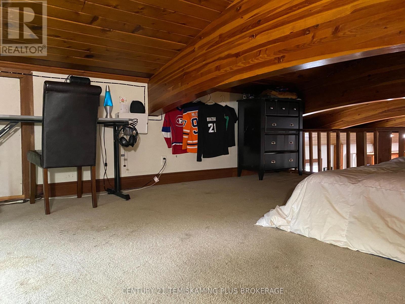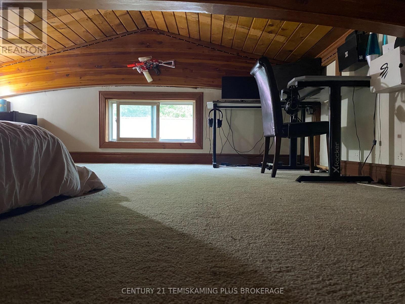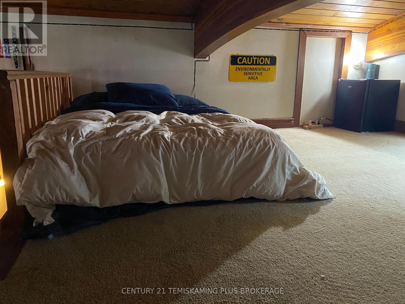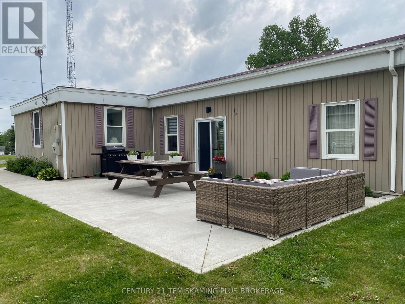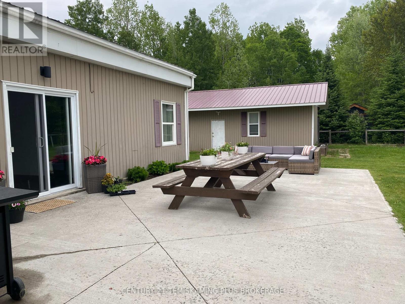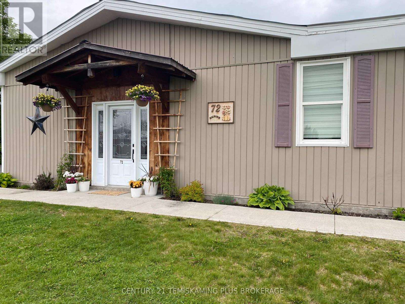2 Bedroom
1 Bathroom
1500 - 2000 sqft
Bungalow
Fireplace
Baseboard Heaters
Landscaped
$298,800
Beautiful 2 bedrooms, 1 Bathroom, plus a loft for this home on a large double lot. Home was a former church and boast 13 foot cathedral ceilings, has an open concept kitchen, dining and living room. Modern large chef's kitchen with an island and plenty of storage. Bathroom was recently renovated to offer a spa like experience, boasting a free standing soaker tub, a separate walk in shower with the laundry room tucked away inside. |An office was created a the end of the hall. The home has plenty of storage, offering a 6 x 8 mudroom to store all the shoes and winter gear. Two 6 x 16 foot storage areas over both of the bedrooms in the loft area. Both bedrooms are a decent sizes and have beautiful wooden ceilings. The master has a double closet. Recent renovations include a propane fireplace, a new sliding door off living room to the new concrete patio, perennial flowers along the front walkway and around one side of the house. New fans with lights and new chandelier in the entry, LED lighting updated in the kitchen and dining room. New hardware on kitchen cabinets and front door. Very low maintenance home with metal roof, garage with lean too in the back and parking for plenty of cars. Truly a turn key home which can be sold with or without the furniture. MPAC 301.Hydro cost per year $2540.00 Propane cost per year $3200.00 (id:49269)
Property Details
|
MLS® Number
|
T12216323 |
|
Property Type
|
Single Family |
|
Community Name
|
TIM - Outside - Rural |
|
Features
|
Level Lot, Flat Site |
|
ParkingSpaceTotal
|
10 |
|
Structure
|
Patio(s) |
Building
|
BathroomTotal
|
1 |
|
BedroomsAboveGround
|
2 |
|
BedroomsTotal
|
2 |
|
Age
|
51 To 99 Years |
|
Amenities
|
Fireplace(s) |
|
ArchitecturalStyle
|
Bungalow |
|
ConstructionStyleAttachment
|
Detached |
|
ExteriorFinish
|
Vinyl Siding |
|
FireplacePresent
|
Yes |
|
FireplaceTotal
|
1 |
|
FoundationType
|
Slab |
|
HeatingFuel
|
Propane |
|
HeatingType
|
Baseboard Heaters |
|
StoriesTotal
|
1 |
|
SizeInterior
|
1500 - 2000 Sqft |
|
Type
|
House |
|
UtilityWater
|
Municipal Water |
Parking
Land
|
Acreage
|
No |
|
FenceType
|
Fenced Yard |
|
LandscapeFeatures
|
Landscaped |
|
Sewer
|
Sanitary Sewer |
|
SizeDepth
|
131 Ft ,9 In |
|
SizeFrontage
|
132 Ft |
|
SizeIrregular
|
132 X 131.8 Ft |
|
SizeTotalText
|
132 X 131.8 Ft |
|
ZoningDescription
|
Residential |
Rooms
| Level |
Type |
Length |
Width |
Dimensions |
|
Second Level |
Loft |
4.8768 m |
3.8405 m |
4.8768 m x 3.8405 m |
|
Main Level |
Living Room |
5.1816 m |
7.3152 m |
5.1816 m x 7.3152 m |
|
Main Level |
Kitchen |
4.572 m |
3.6576 m |
4.572 m x 3.6576 m |
|
Main Level |
Dining Room |
3.9624 m |
4.572 m |
3.9624 m x 4.572 m |
|
Main Level |
Bathroom |
3.6576 m |
4.8768 m |
3.6576 m x 4.8768 m |
|
Main Level |
Bedroom |
3.6576 m |
4.1453 m |
3.6576 m x 4.1453 m |
|
Main Level |
Bedroom 2 |
3.6576 m |
2.7432 m |
3.6576 m x 2.7432 m |
|
Main Level |
Foyer |
6.7056 m |
1.8288 m |
6.7056 m x 1.8288 m |
Utilities
|
Electricity
|
Installed |
|
Sewer
|
Installed |
https://www.realtor.ca/real-estate/28459142/72-empire-street-timiskaming-tim-outside-rural-tim-outside-rural

