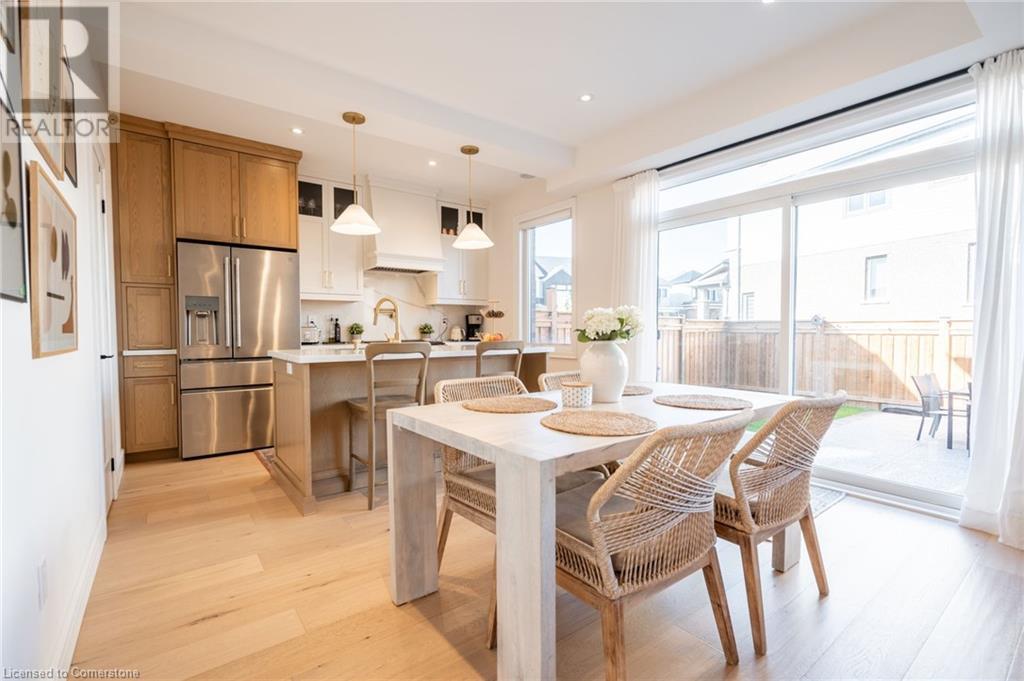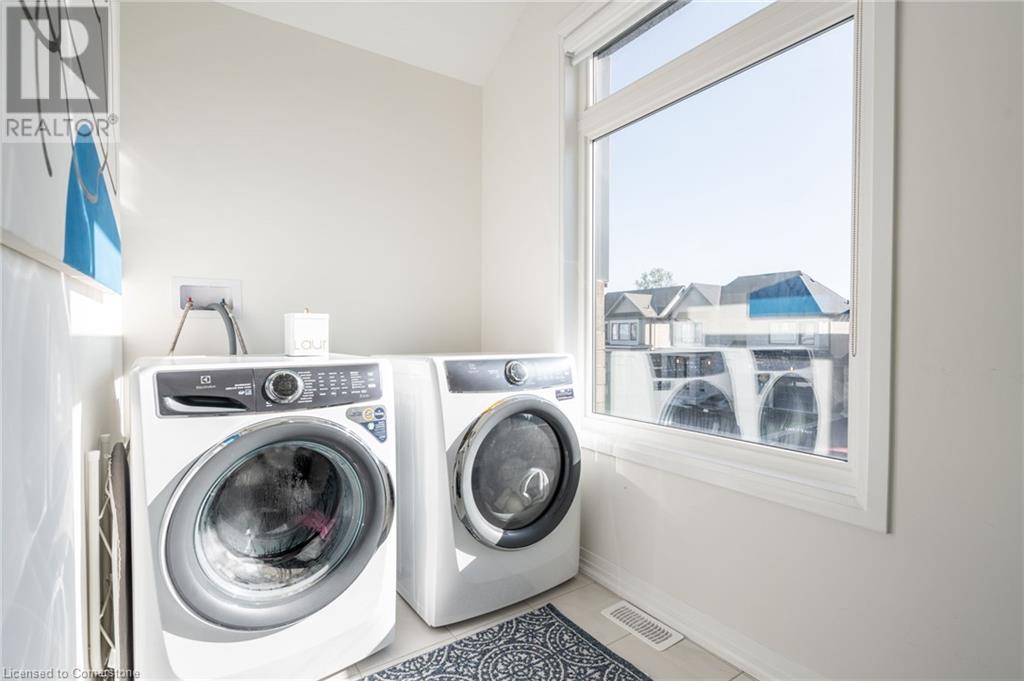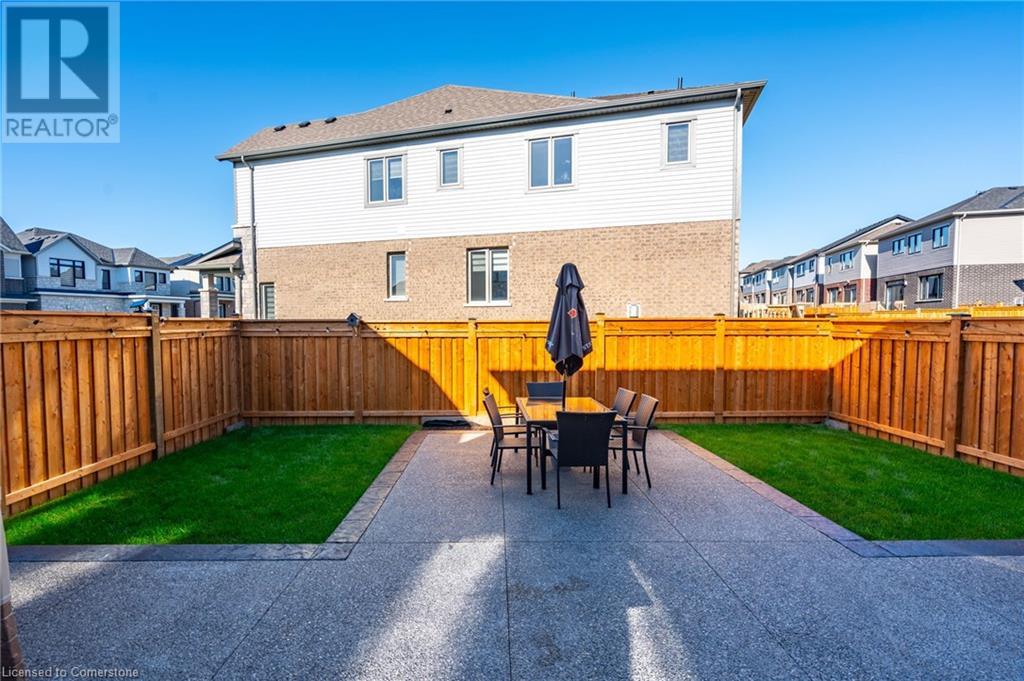416-218-8800
admin@hlfrontier.com
72 Fairey Crescent Mount Hope, Ontario L0R 1W0
4 Bedroom
3 Bathroom
2667 sqft
2 Level
Fireplace
Central Air Conditioning
$999,999
Spectacular 3+1 bedroom home in the heart of Mount Hope, built in 2022. This fully finished property features an upgraded kitchen with modern amenities and gorgeous hardwood floors throughout. The oversized patio door opens to a back deck with stylish aggregate concrete, perfect for outdoor gatherings. Enjoy the luxury of a spa-like ensuite in the master bedroom, offering a serene retreat from everyday life. The finished basement provides additional living space for entertainment or an extra bedroom. Don't miss the opportunity to own this exquisite home! Room sizes approximate. (id:49269)
Property Details
| MLS® Number | 40660801 |
| Property Type | Single Family |
| EquipmentType | Water Heater |
| Features | Automatic Garage Door Opener |
| ParkingSpaceTotal | 4 |
| RentalEquipmentType | Water Heater |
Building
| BathroomTotal | 3 |
| BedroomsAboveGround | 3 |
| BedroomsBelowGround | 1 |
| BedroomsTotal | 4 |
| Appliances | Dishwasher, Dryer, Refrigerator, Stove, Washer |
| ArchitecturalStyle | 2 Level |
| BasementDevelopment | Finished |
| BasementType | Full (finished) |
| ConstructedDate | 2022 |
| ConstructionStyleAttachment | Detached |
| CoolingType | Central Air Conditioning |
| ExteriorFinish | Brick, Vinyl Siding |
| FireplacePresent | Yes |
| FireplaceTotal | 1 |
| FoundationType | Poured Concrete |
| HalfBathTotal | 1 |
| HeatingFuel | Electric |
| StoriesTotal | 2 |
| SizeInterior | 2667 Sqft |
| Type | House |
| UtilityWater | Municipal Water |
Parking
| Attached Garage |
Land
| Acreage | No |
| Sewer | Septic System |
| SizeDepth | 88 Ft |
| SizeFrontage | 36 Ft |
| SizeTotalText | Under 1/2 Acre |
| ZoningDescription | R4-218(a) |
Rooms
| Level | Type | Length | Width | Dimensions |
|---|---|---|---|---|
| Second Level | Laundry Room | Measurements not available | ||
| Second Level | 4pc Bathroom | Measurements not available | ||
| Second Level | 5pc Bathroom | Measurements not available | ||
| Second Level | Bedroom | 11'6'' x 10'0'' | ||
| Second Level | Bedroom | 12'5'' x 9'5'' | ||
| Second Level | Primary Bedroom | 18'5'' x 12'3'' | ||
| Basement | Bedroom | 10'0'' x 12'0'' | ||
| Basement | Family Room | 12'0'' x 16'0'' | ||
| Main Level | Dining Room | 12'8'' x 9'0'' | ||
| Main Level | Kitchen | 12'2'' x 8'0'' | ||
| Main Level | 2pc Bathroom | Measurements not available | ||
| Main Level | Family Room | 18'0'' x 11'0'' | ||
| Main Level | Foyer | Measurements not available |
https://www.realtor.ca/real-estate/27523946/72-fairey-crescent-mount-hope
Interested?
Contact us for more information














































