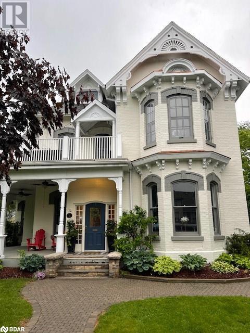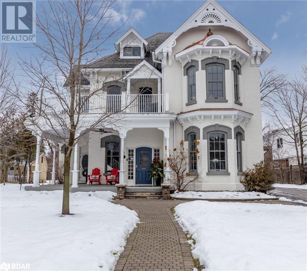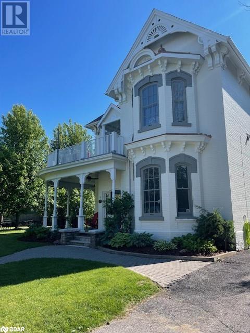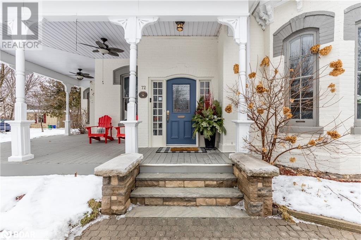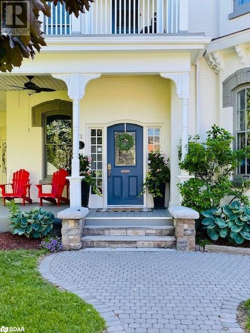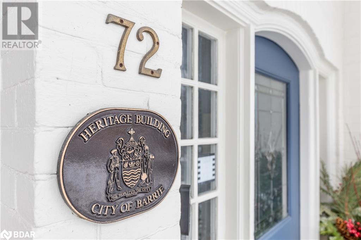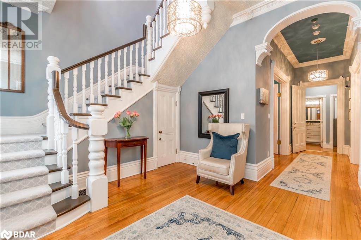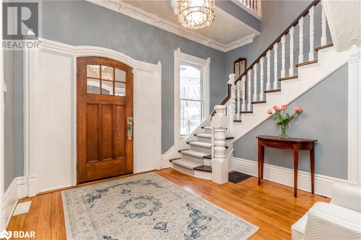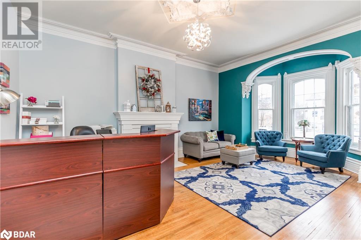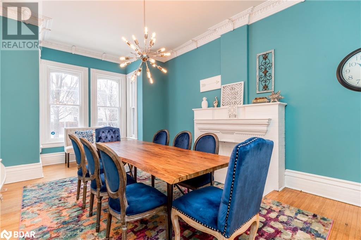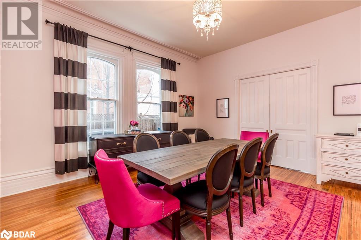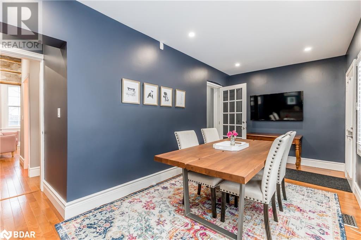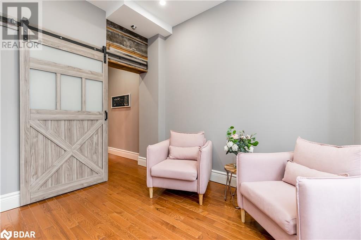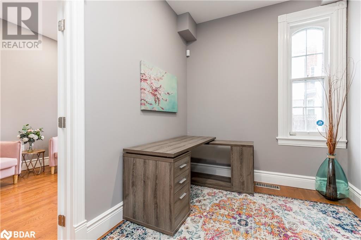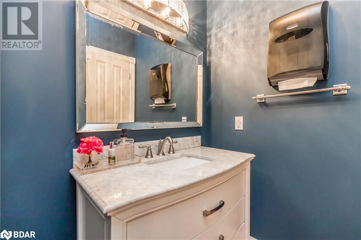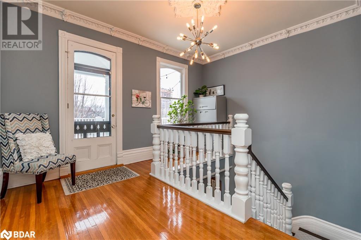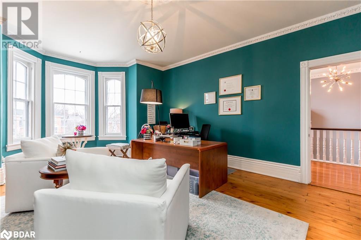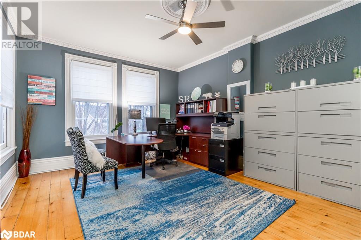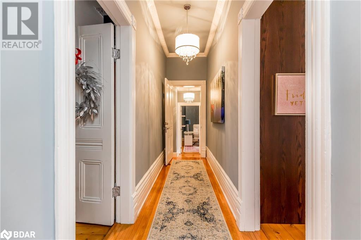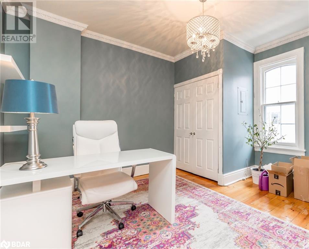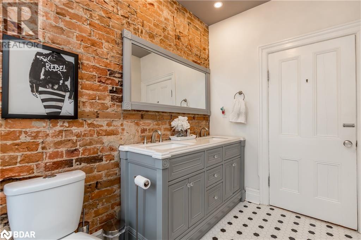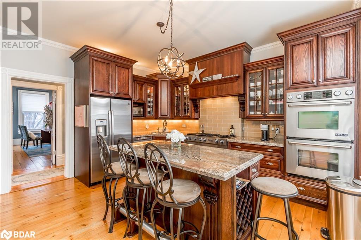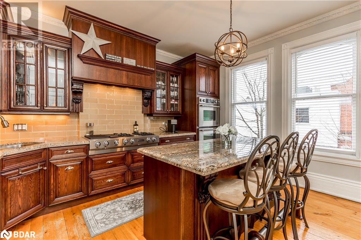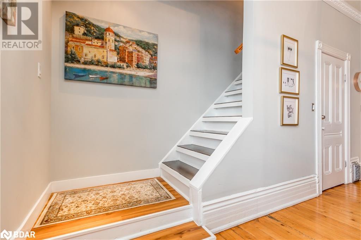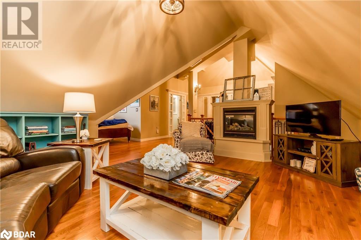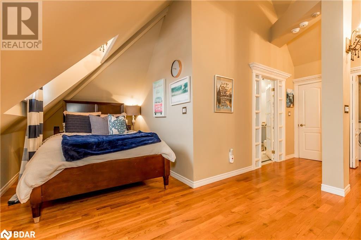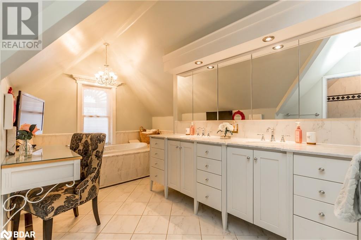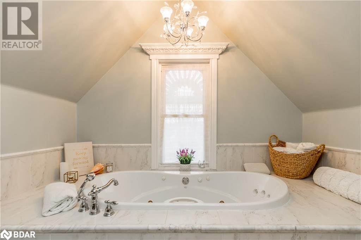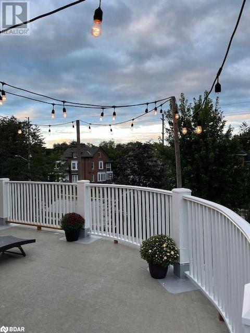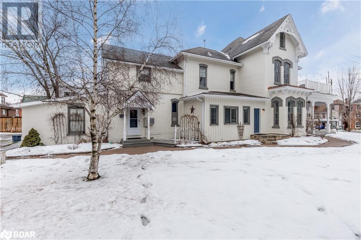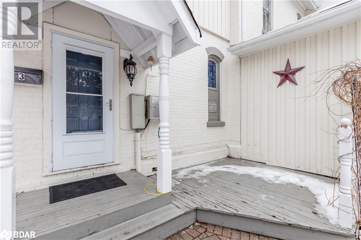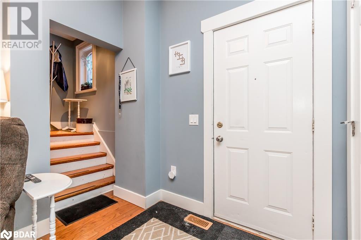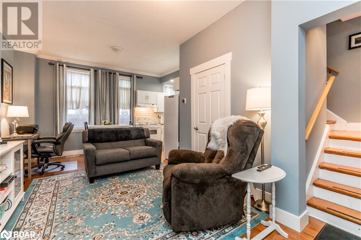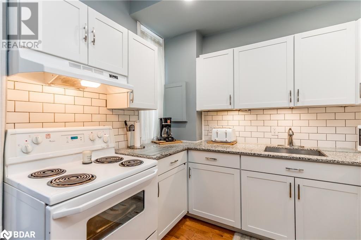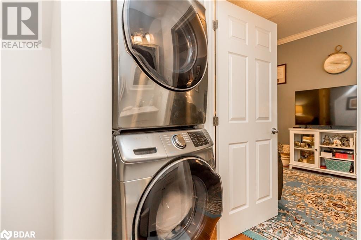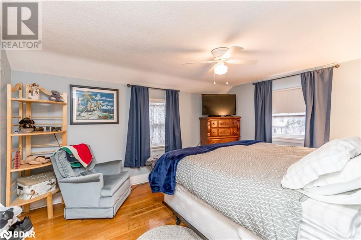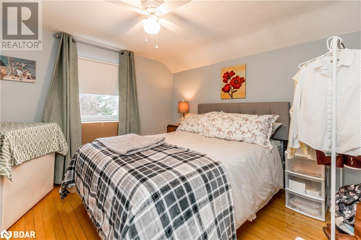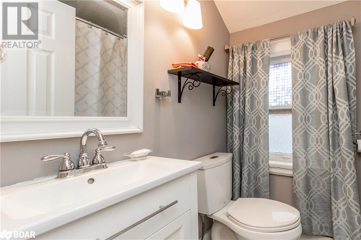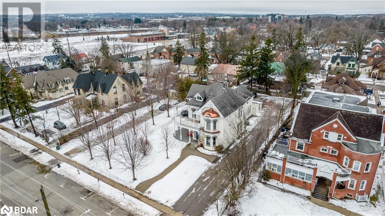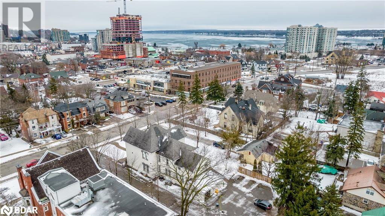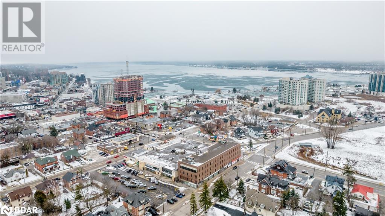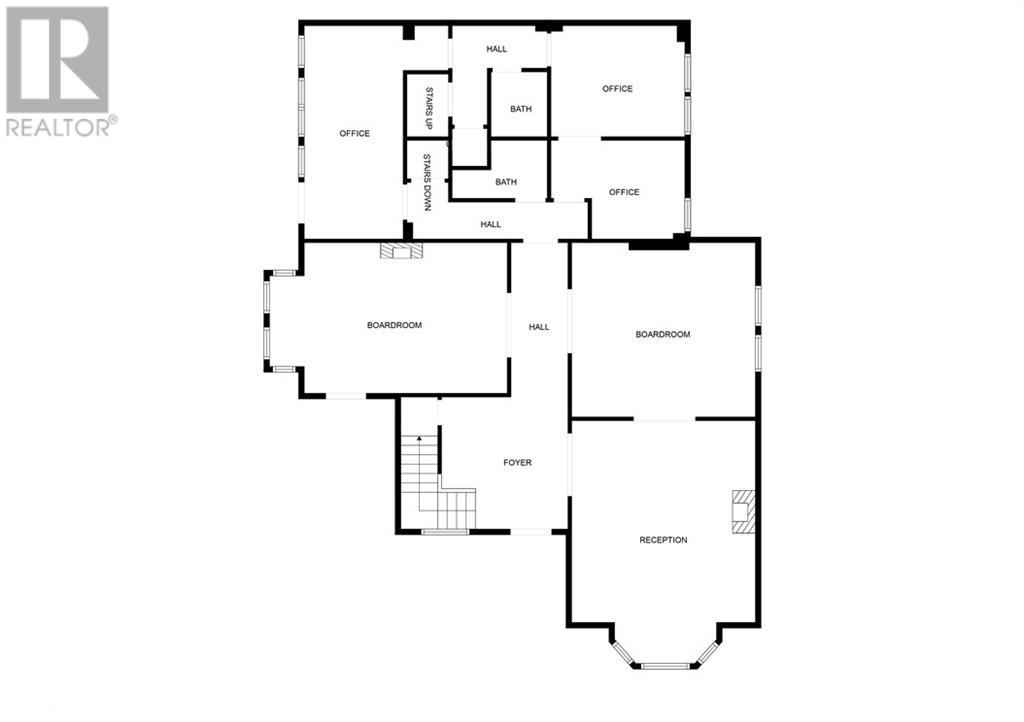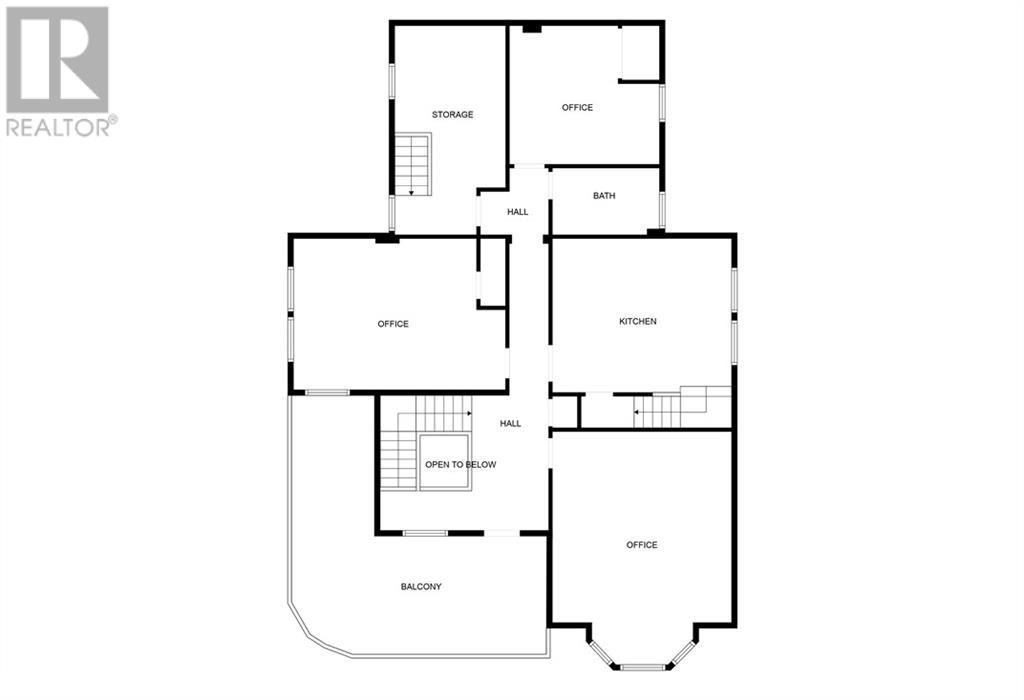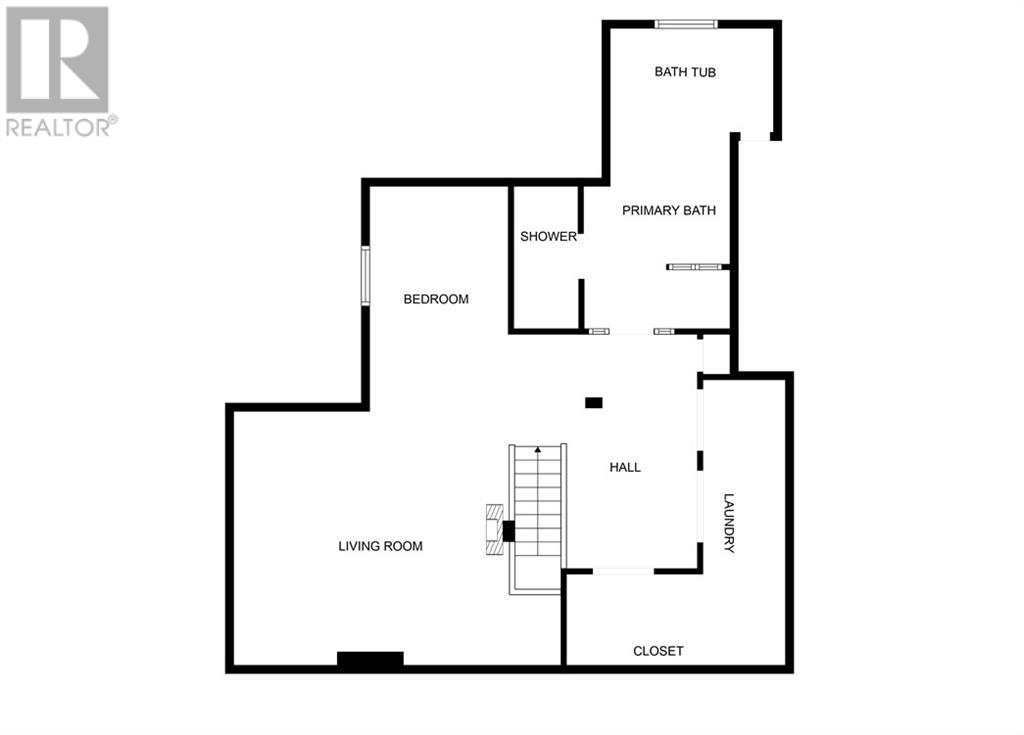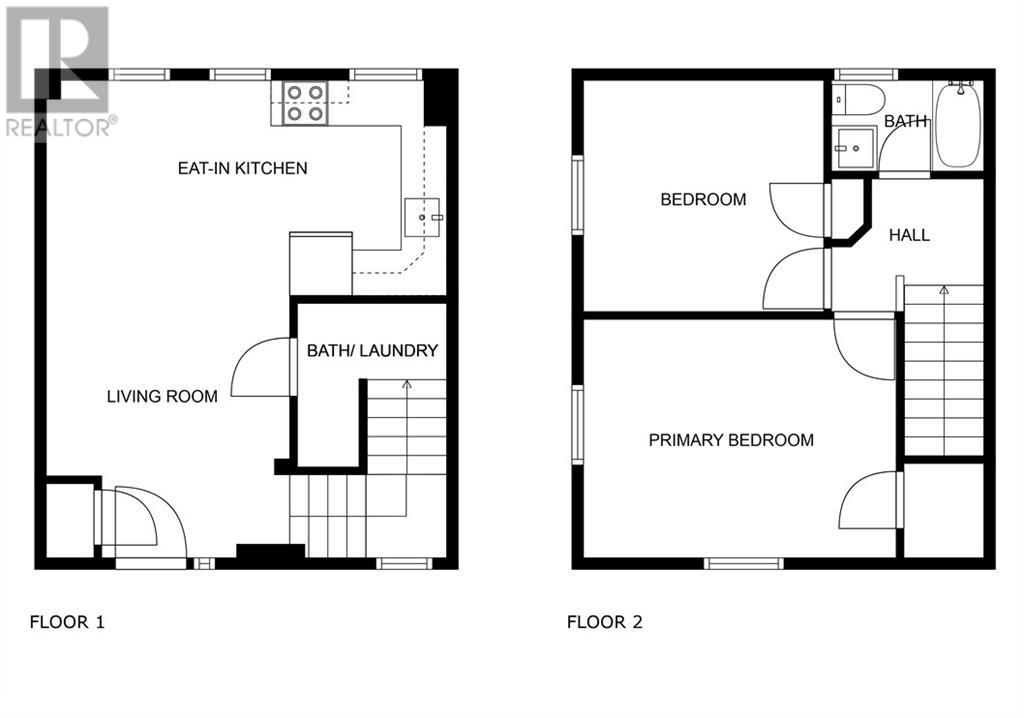5 Bedroom
3 Bathroom
5700
3 Level
Fireplace
Central Air Conditioning
Forced Air
Landscaped
$2,559,000
Meticulously restored and maintained Heritage Designated Property - The Dyment House offers endless possibilities whether it's your principle residence, stunning offices, a live/work arrangement, income potential or a combination of all of these options - this property is sure to impress. All big ticket items have been recently updated - furnaces, A/C units, roof, appliances, electrical & plumbing, while maintaining the architectural features that make this property one of a kind - 11' ceiling, original plaster crown molding, original hardware. Main floor & 2nd level are currently used as executive offices, one with fireplace. 3rd floor loft space with fireplace, is being utilized as an income generating Airbnb (offered turn-key furnished, chattels included). Rear of the property contains a 2 bed / 2 bath self-contained apartment for additional revenue. The work has been done for you - extensive renovations, updates and upgrades throughout (see attached). Parking for 12. Four electrical panels and meters. (id:49269)
Property Details
|
MLS® Number
|
40569785 |
|
Property Type
|
Single Family |
|
Amenities Near By
|
Hospital, Marina, Park, Playground, Public Transit, Schools, Shopping |
|
Community Features
|
Community Centre |
|
Equipment Type
|
Water Heater |
|
Features
|
Paved Driveway |
|
Parking Space Total
|
12 |
|
Rental Equipment Type
|
Water Heater |
|
Structure
|
Porch |
Building
|
Bathroom Total
|
3 |
|
Bedrooms Above Ground
|
5 |
|
Bedrooms Total
|
5 |
|
Architectural Style
|
3 Level |
|
Basement Development
|
Partially Finished |
|
Basement Type
|
Full (partially Finished) |
|
Constructed Date
|
1882 |
|
Construction Style Attachment
|
Detached |
|
Cooling Type
|
Central Air Conditioning |
|
Exterior Finish
|
Brick, Other |
|
Fire Protection
|
Alarm System, Security System |
|
Fireplace Present
|
Yes |
|
Fireplace Total
|
2 |
|
Fireplace Type
|
Other - See Remarks |
|
Half Bath Total
|
1 |
|
Heating Fuel
|
Natural Gas |
|
Heating Type
|
Forced Air |
|
Stories Total
|
3 |
|
Size Interior
|
5700 |
|
Type
|
House |
|
Utility Water
|
Municipal Water |
Land
|
Access Type
|
Road Access |
|
Acreage
|
No |
|
Land Amenities
|
Hospital, Marina, Park, Playground, Public Transit, Schools, Shopping |
|
Landscape Features
|
Landscaped |
|
Sewer
|
Municipal Sewage System |
|
Size Depth
|
190 Ft |
|
Size Frontage
|
76 Ft |
|
Size Irregular
|
0.33 |
|
Size Total
|
0.33 Ac|under 1/2 Acre |
|
Size Total Text
|
0.33 Ac|under 1/2 Acre |
|
Zoning Description
|
Rm2 |
Rooms
| Level |
Type |
Length |
Width |
Dimensions |
|
Second Level |
3pc Bathroom |
|
|
Measurements not available |
|
Second Level |
Bedroom |
|
|
13'3'' x 12'1'' |
|
Second Level |
Storage |
|
|
9'9'' x 18'5'' |
|
Second Level |
Bedroom |
|
|
18'8'' x 13'3'' |
|
Second Level |
Bedroom |
|
|
15'9'' x 20'6'' |
|
Second Level |
Kitchen |
|
|
15'9'' x 16'7'' |
|
Third Level |
5pc Bathroom |
|
|
Measurements not available |
|
Main Level |
2pc Bathroom |
|
|
Measurements not available |
|
Main Level |
Bathroom |
|
|
Measurements not available |
|
Main Level |
Bathroom |
|
|
Measurements not available |
|
Main Level |
Bedroom |
|
|
11'7'' x 8'7'' |
|
Main Level |
Bedroom |
|
|
11'7'' x 9'8'' |
|
Main Level |
Office |
|
|
8'7'' x 18'7'' |
|
Main Level |
Dining Room |
|
|
20'8'' x 13'1'' |
|
Main Level |
Living Room |
|
|
15'11'' x 21'1'' |
|
Main Level |
Foyer |
|
|
14'6'' x 11'6'' |
Utilities
|
Cable
|
Available |
|
Electricity
|
Available |
|
Natural Gas
|
Available |
|
Telephone
|
Available |
https://www.realtor.ca/real-estate/26740892/72-high-street-barrie

