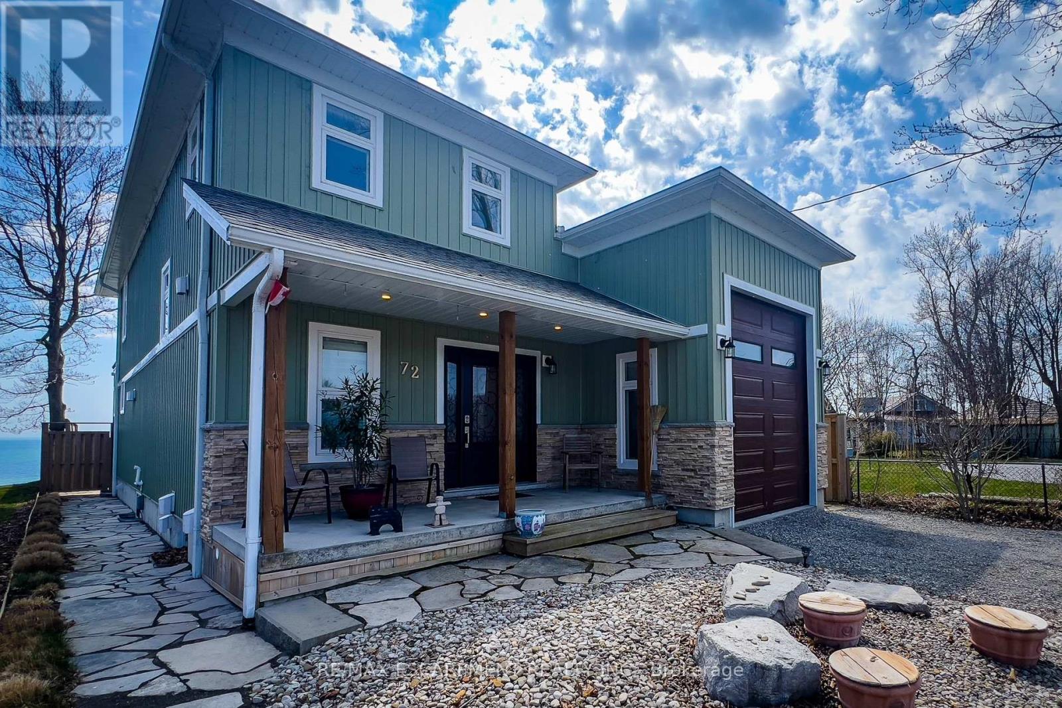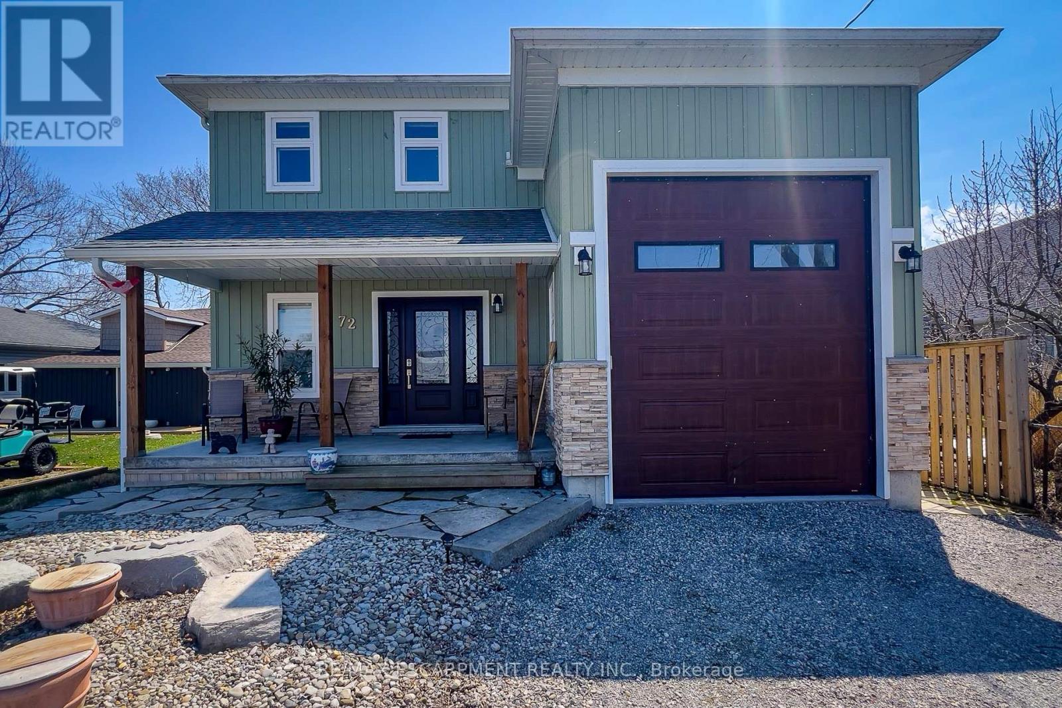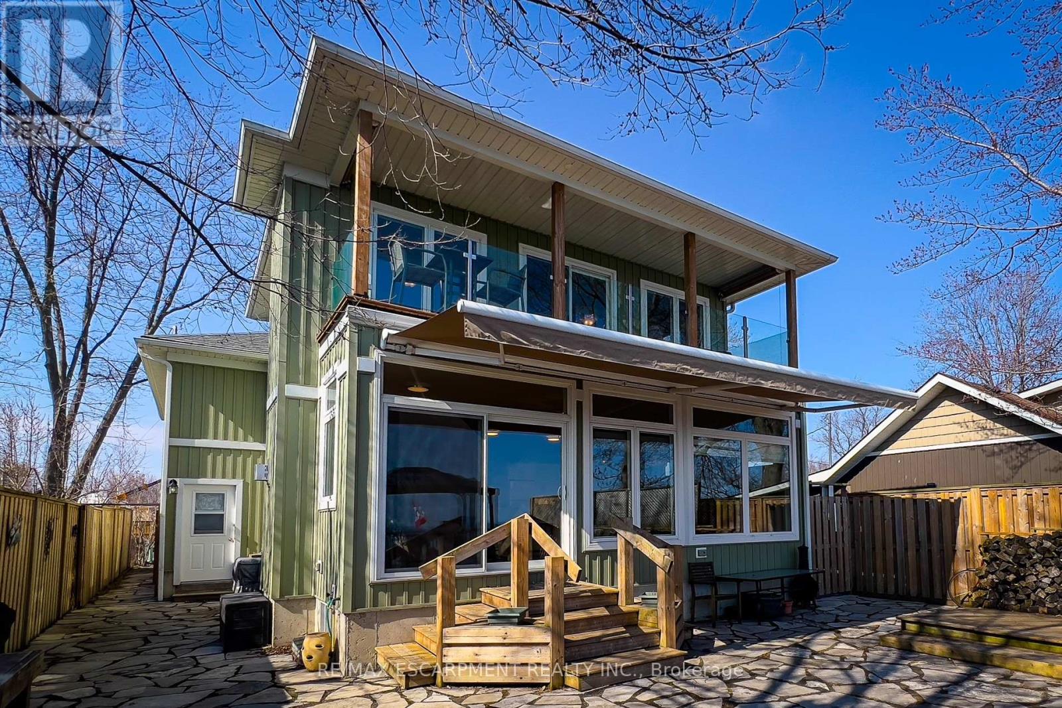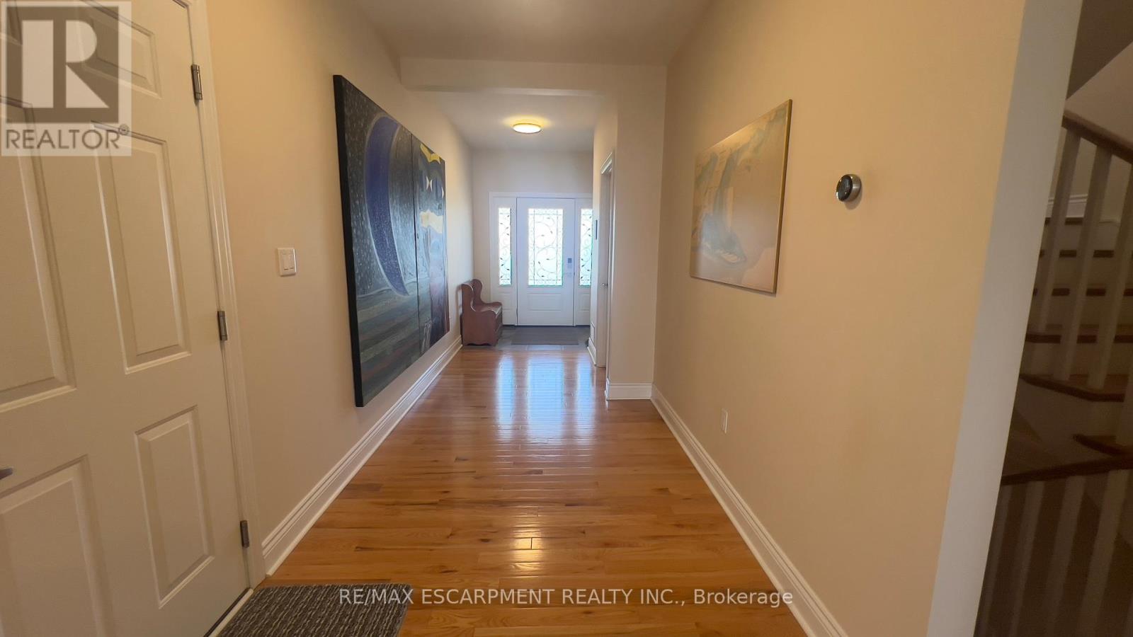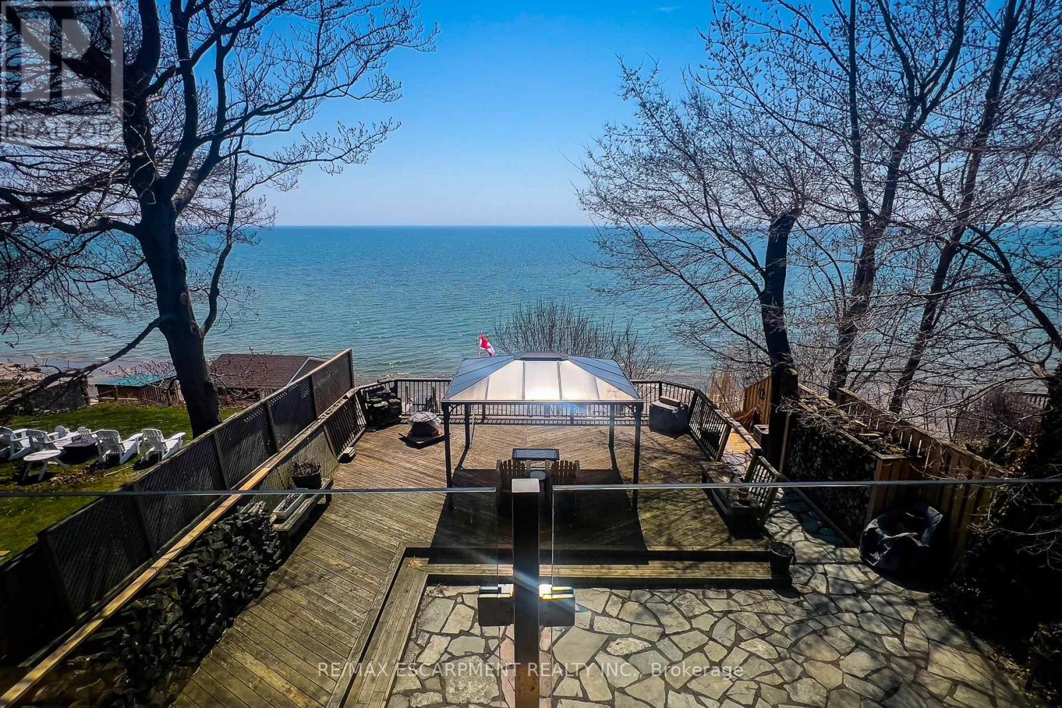3 Bedroom
3 Bathroom
1500 - 2000 sqft
Fireplace
Central Air Conditioning
Forced Air
Waterfront
$1,065,000
Welcome to 72 Lakeside Drive - Your Waterfront Dream in Peacock Point!This custom-built, lakefront masterpiece is nestled in the heart of Peacock Point, a charming waterfront community in Haldimand County. Designed and constructed by Struans Building Group, this stunning home offers breathtaking, unobstructed views of Lake Erie from the moment you walk through the front door.Originally a family cottage for 15 years and now a year-round residence, this 3-bed, 3-bath home sits on a meticulously landscaped lot with flagstone walkways, multiple decks, and a private winding staircase to the lake.Step inside to find 9' ceilings, red oak hardwood floors, and quartz countertops throughout.The chef's kitchen flows seamlessly into a bright and airy living area with a custom fireplace featuring live-edge wood from the owner's farm and Niagara Escarpment sandstone. Upstairs, the primary suite boasts an infinity-glass balcony with panoramic lake views, a see-through fireplace to the luxurious bubbler tub and heated bathroom floors, The oversized garage features 16ft interior height and 24ft depth, perfect for storing your RV, boat, or other recreational vehicles. Includes a separate back entrance and concrete stairs to the basement. (id:49269)
Property Details
|
MLS® Number
|
X12122174 |
|
Property Type
|
Single Family |
|
Community Name
|
Nanticoke |
|
Easement
|
Unknown, None |
|
Features
|
Sump Pump |
|
ParkingSpaceTotal
|
3 |
|
ViewType
|
Lake View, View Of Water, Direct Water View |
|
WaterFrontType
|
Waterfront |
Building
|
BathroomTotal
|
3 |
|
BedroomsAboveGround
|
3 |
|
BedroomsTotal
|
3 |
|
Age
|
0 To 5 Years |
|
Amenities
|
Fireplace(s) |
|
Appliances
|
Water Heater, Water Treatment, Central Vacuum, Garage Door Opener Remote(s), Blinds, Dishwasher, Dryer, Microwave, Stove, Washer, Window Coverings, Refrigerator |
|
BasementDevelopment
|
Finished |
|
BasementFeatures
|
Walk Out |
|
BasementType
|
N/a (finished) |
|
ConstructionStyleAttachment
|
Detached |
|
CoolingType
|
Central Air Conditioning |
|
ExteriorFinish
|
Vinyl Siding |
|
FireplacePresent
|
Yes |
|
FireplaceTotal
|
2 |
|
FlooringType
|
Hardwood |
|
FoundationType
|
Poured Concrete |
|
HeatingFuel
|
Natural Gas |
|
HeatingType
|
Forced Air |
|
StoriesTotal
|
2 |
|
SizeInterior
|
1500 - 2000 Sqft |
|
Type
|
House |
|
UtilityWater
|
Cistern |
Parking
Land
|
AccessType
|
Public Road |
|
Acreage
|
No |
|
Sewer
|
Holding Tank |
|
SizeDepth
|
120 Ft ,7 In |
|
SizeFrontage
|
39 Ft ,1 In |
|
SizeIrregular
|
39.1 X 120.6 Ft |
|
SizeTotalText
|
39.1 X 120.6 Ft|under 1/2 Acre |
|
ZoningDescription
|
N A2e |
Rooms
| Level |
Type |
Length |
Width |
Dimensions |
|
Second Level |
Primary Bedroom |
5.94 m |
4.42 m |
5.94 m x 4.42 m |
|
Second Level |
Bedroom |
3.3 m |
2.52 m |
3.3 m x 2.52 m |
|
Basement |
Recreational, Games Room |
5.87 m |
4.11 m |
5.87 m x 4.11 m |
|
Basement |
Laundry Room |
2.44 m |
1.96 m |
2.44 m x 1.96 m |
|
Main Level |
Living Room |
4.55 m |
4.34 m |
4.55 m x 4.34 m |
|
Main Level |
Dining Room |
4.22 m |
3.3 m |
4.22 m x 3.3 m |
|
Main Level |
Kitchen |
4.22 m |
3.3 m |
4.22 m x 3.3 m |
|
Main Level |
Bedroom |
3.12 m |
3.05 m |
3.12 m x 3.05 m |
Utilities
https://www.realtor.ca/real-estate/28255688/72-lakeside-drive-haldimand-nanticoke-nanticoke

