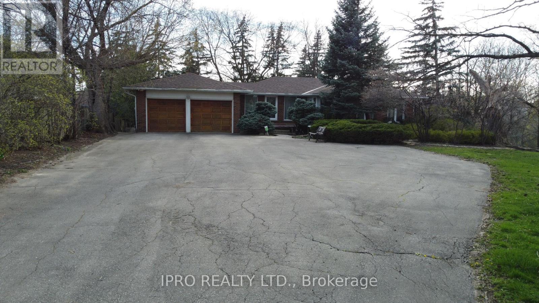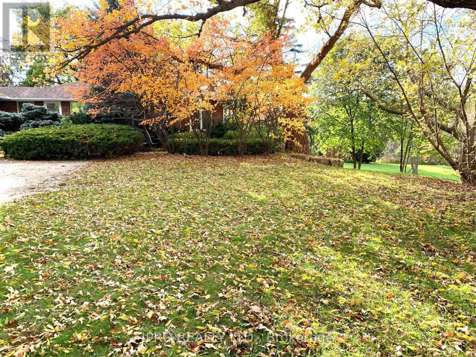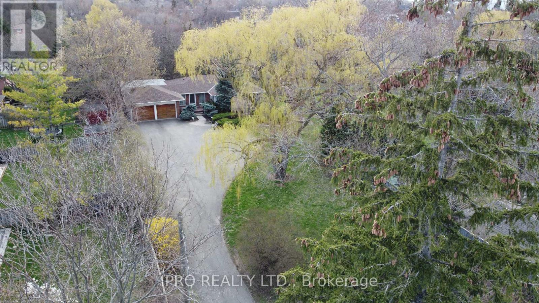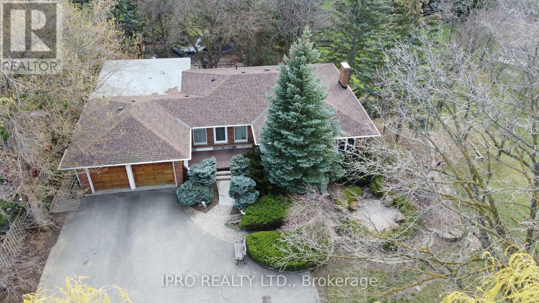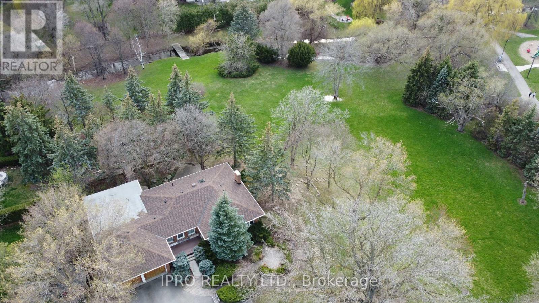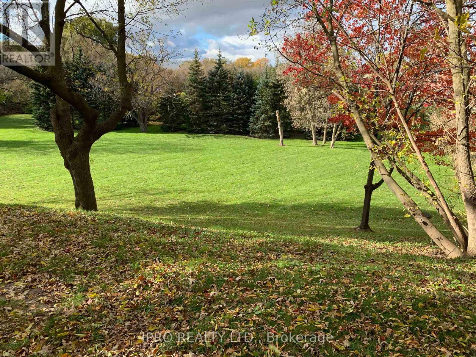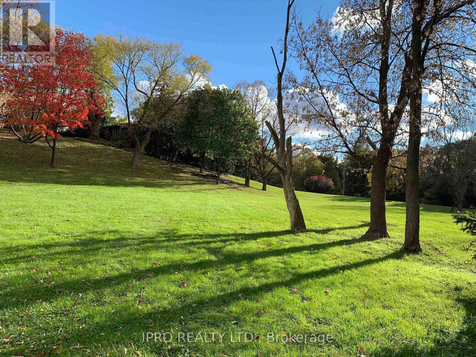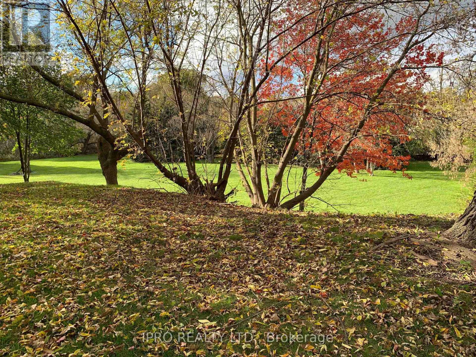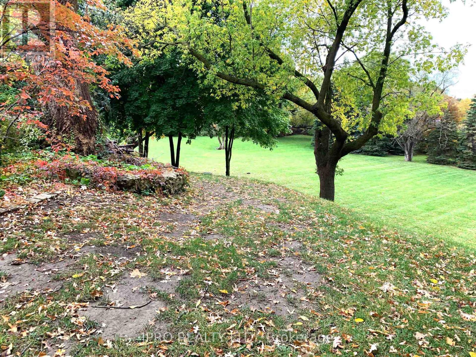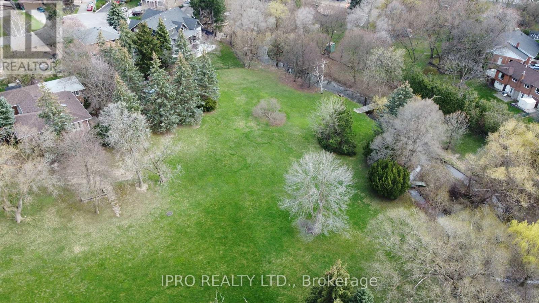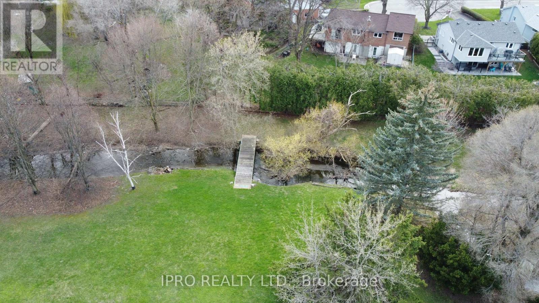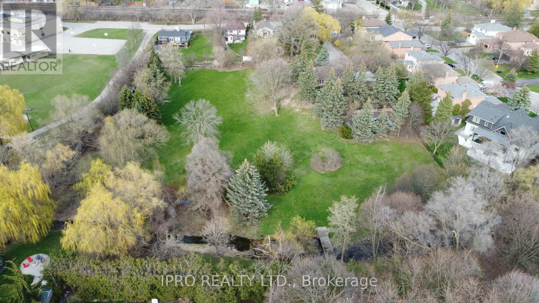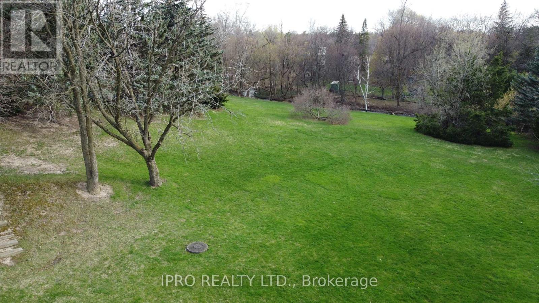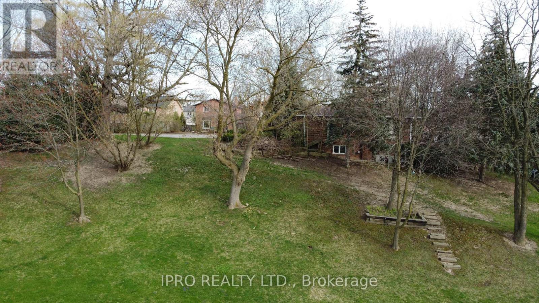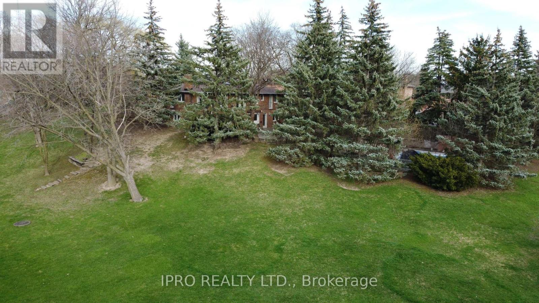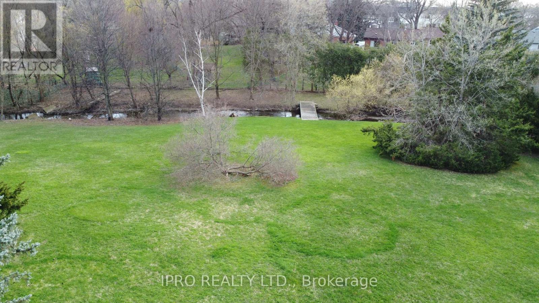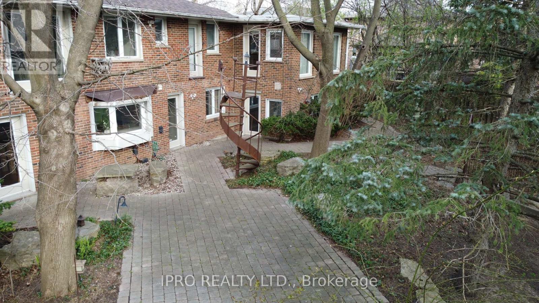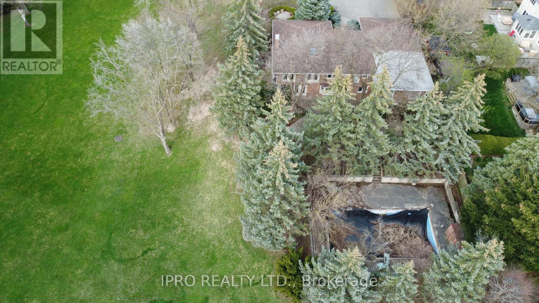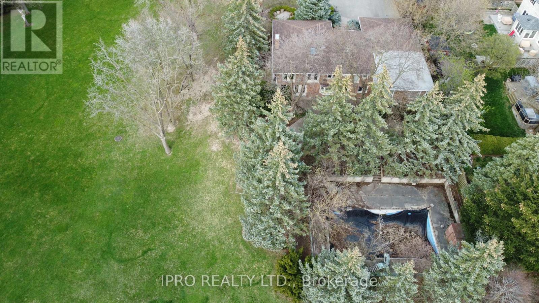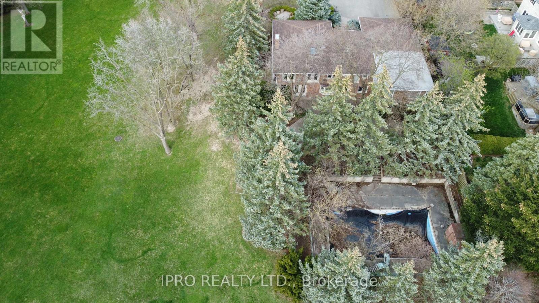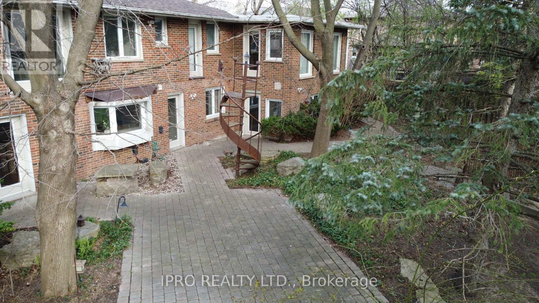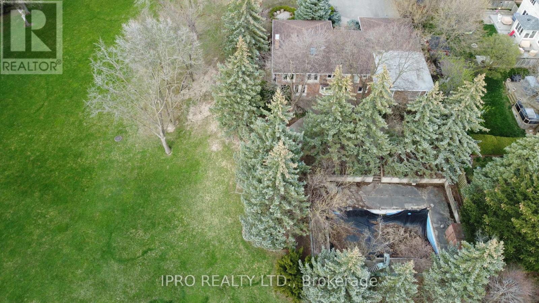5 Bedroom
4 Bathroom
Raised Bungalow
Fireplace
Inground Pool
Wall Unit
Baseboard Heaters
Acreage
$5,500,000
Welcome to THE ""LARGEST"" LOT IN STREETSVILLE! Approximately 3 Acres of Beautiful Property with a Zoning of R2-7, Perfect for Investors or Multi-Family Dwelling. Nestled amongst the Trees is a 3+2 Bedroom, 3300 Sq Ft Raised Bungalow with 6 Separate Entrances. Main Floor has a Family Room and Open Concept Living/Dining with Gas Fireplace and Large Windows Overlooking the Beautiful Private Backyard. Huge Primary Bedroom with 3 PCE Ensuite, Gas Fireplace, W/I Closet and W/O to Patio. 2nd Bedroom has 2 PCE Ensuite and W/I Closet. Large 3rd Bedroom with Double Closets and Large Windows. Lower Level has Open Concept Kitchen w/Island, Large Living/Dining with Gas Fireplace and W/O to Patio. Roughed in 5th Bedroom/Bathroom with Gas Fireplace (As Is), Sauna, Closet and W/O to Private Patio. The Backyard Oasis has an In-Ground Pool and a Place to Catch Fish in Mullet Creek, which Runs Through the Property. House and Pool Being Sold 'AS IS' Condition. **** EXTRAS **** House and In Ground Pool Sold 'As Is' Condition. (id:49269)
Property Details
|
MLS® Number
|
W8242114 |
|
Property Type
|
Single Family |
|
Community Name
|
Streetsville |
|
Community Features
|
School Bus |
|
Features
|
Wooded Area, Conservation/green Belt |
|
Parking Space Total
|
12 |
|
Pool Type
|
Inground Pool |
Building
|
Bathroom Total
|
4 |
|
Bedrooms Above Ground
|
3 |
|
Bedrooms Below Ground
|
2 |
|
Bedrooms Total
|
5 |
|
Architectural Style
|
Raised Bungalow |
|
Basement Development
|
Finished |
|
Basement Features
|
Walk Out |
|
Basement Type
|
N/a (finished) |
|
Construction Style Attachment
|
Detached |
|
Cooling Type
|
Wall Unit |
|
Exterior Finish
|
Brick |
|
Fireplace Present
|
Yes |
|
Heating Fuel
|
Natural Gas |
|
Heating Type
|
Baseboard Heaters |
|
Stories Total
|
1 |
|
Type
|
House |
Parking
Land
|
Acreage
|
Yes |
|
Size Irregular
|
74 X 521 Ft |
|
Size Total Text
|
74 X 521 Ft|2 - 4.99 Acres |
|
Surface Water
|
River/stream |
Rooms
| Level |
Type |
Length |
Width |
Dimensions |
|
Lower Level |
Kitchen |
4.66 m |
3.87 m |
4.66 m x 3.87 m |
|
Lower Level |
Living Room |
6.3 m |
4.5 m |
6.3 m x 4.5 m |
|
Lower Level |
Dining Room |
4.41 m |
3.96 m |
4.41 m x 3.96 m |
|
Lower Level |
Bedroom 4 |
3.5 m |
3.15 m |
3.5 m x 3.15 m |
|
Lower Level |
Bedroom 5 |
4.7 m |
4.4 m |
4.7 m x 4.4 m |
|
Main Level |
Living Room |
5.94 m |
4.1 m |
5.94 m x 4.1 m |
|
Main Level |
Dining Room |
3.4 m |
3 m |
3.4 m x 3 m |
|
Main Level |
Family Room |
4.81 m |
3.22 m |
4.81 m x 3.22 m |
|
Main Level |
Primary Bedroom |
6 m |
4.92 m |
6 m x 4.92 m |
|
Main Level |
Bedroom 2 |
3.47 m |
3.1 m |
3.47 m x 3.1 m |
|
Main Level |
Bedroom 3 |
4.51 m |
3.72 m |
4.51 m x 3.72 m |
https://www.realtor.ca/real-estate/26762670/72-rutledge-rd-mississauga-streetsville

