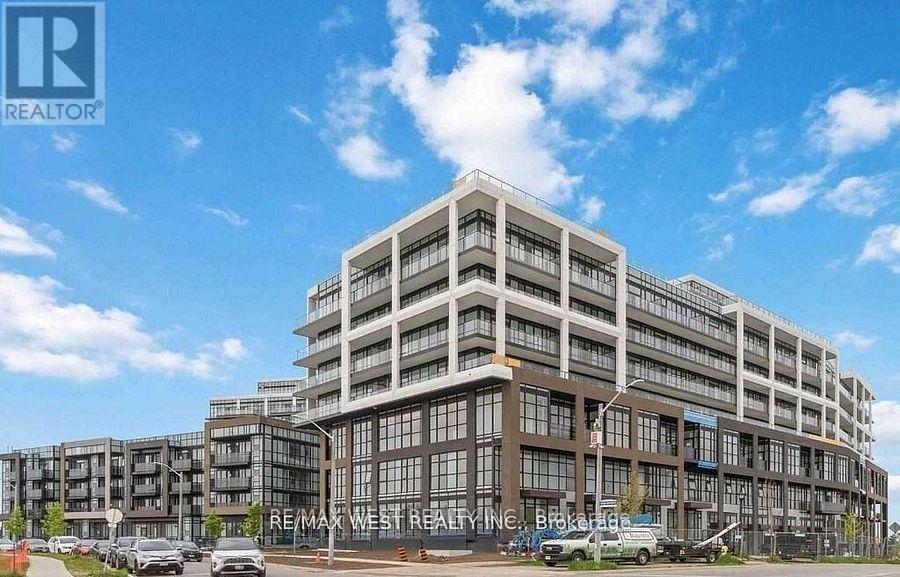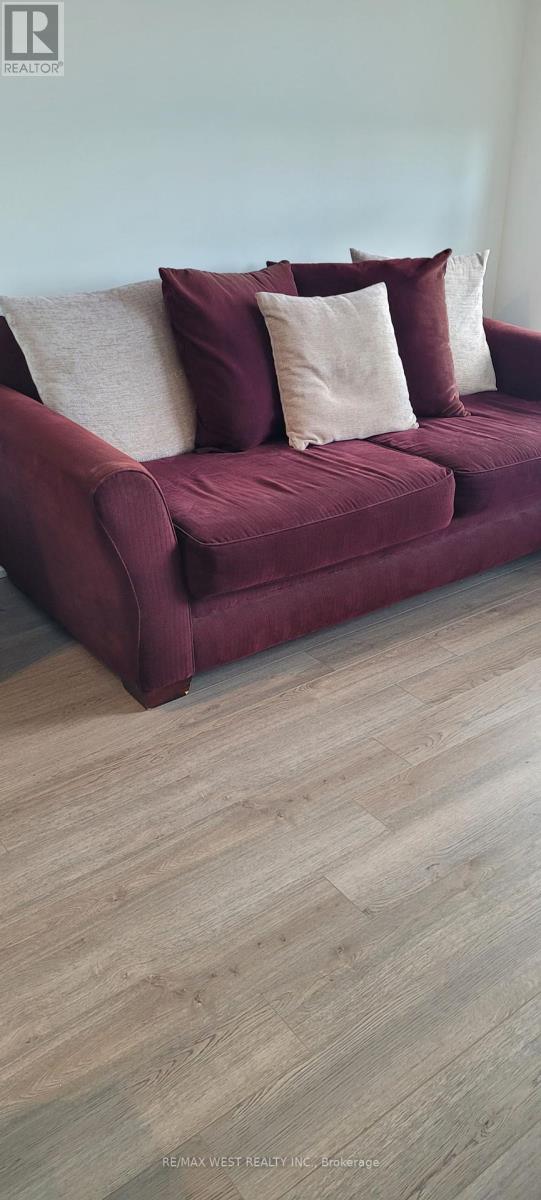416-218-8800
admin@hlfrontier.com
720 - 50 George Butchart Drive Toronto (Downsview-Roding-Cfb), Ontario M3K 0C9
1 Bedroom
1 Bathroom
500 - 599 sqft
Central Air Conditioning
Forced Air
$2,300 Monthly
One bedroom unit in Downsview Park. Lots of natural light. Open concept living area walk-out to large balcony. TTC at your doorstep. Convenient access to subway, go train, Hwy 401/400/427, shopping amenities and walk to huge Downsview Park. Amenities include gym, fitness room/w yoga studio, party room, BBQ area, security system, Pet wash area and 24-hoour concierge. Existing furniture is for sale. (id:49269)
Property Details
| MLS® Number | W12094396 |
| Property Type | Single Family |
| Community Name | Downsview-Roding-CFB |
| AmenitiesNearBy | Hospital, Park, Public Transit, Schools |
| CommunityFeatures | Pet Restrictions |
| Features | Elevator, Balcony, Carpet Free |
| ViewType | View |
Building
| BathroomTotal | 1 |
| BedroomsAboveGround | 1 |
| BedroomsTotal | 1 |
| Age | 0 To 5 Years |
| Amenities | Security/concierge, Recreation Centre, Exercise Centre, Party Room, Storage - Locker |
| Appliances | Oven - Built-in, Dishwasher, Dryer, Stove, Washer, Refrigerator |
| CoolingType | Central Air Conditioning |
| ExteriorFinish | Concrete |
| FlooringType | Laminate |
| HeatingFuel | Natural Gas |
| HeatingType | Forced Air |
| SizeInterior | 500 - 599 Sqft |
| Type | Apartment |
Parking
| Underground | |
| No Garage |
Land
| Acreage | No |
| LandAmenities | Hospital, Park, Public Transit, Schools |
| SurfaceWater | Lake/pond |
Rooms
| Level | Type | Length | Width | Dimensions |
|---|---|---|---|---|
| Flat | Living Room | 6.4 m | 3.26 m | 6.4 m x 3.26 m |
| Flat | Dining Room | 6.4 m | 3.26 m | 6.4 m x 3.26 m |
| Flat | Kitchen | 6.4 m | 3.26 m | 6.4 m x 3.26 m |
| Flat | Primary Bedroom | 2.95 m | 3.6 m | 2.95 m x 3.6 m |
Interested?
Contact us for more information







