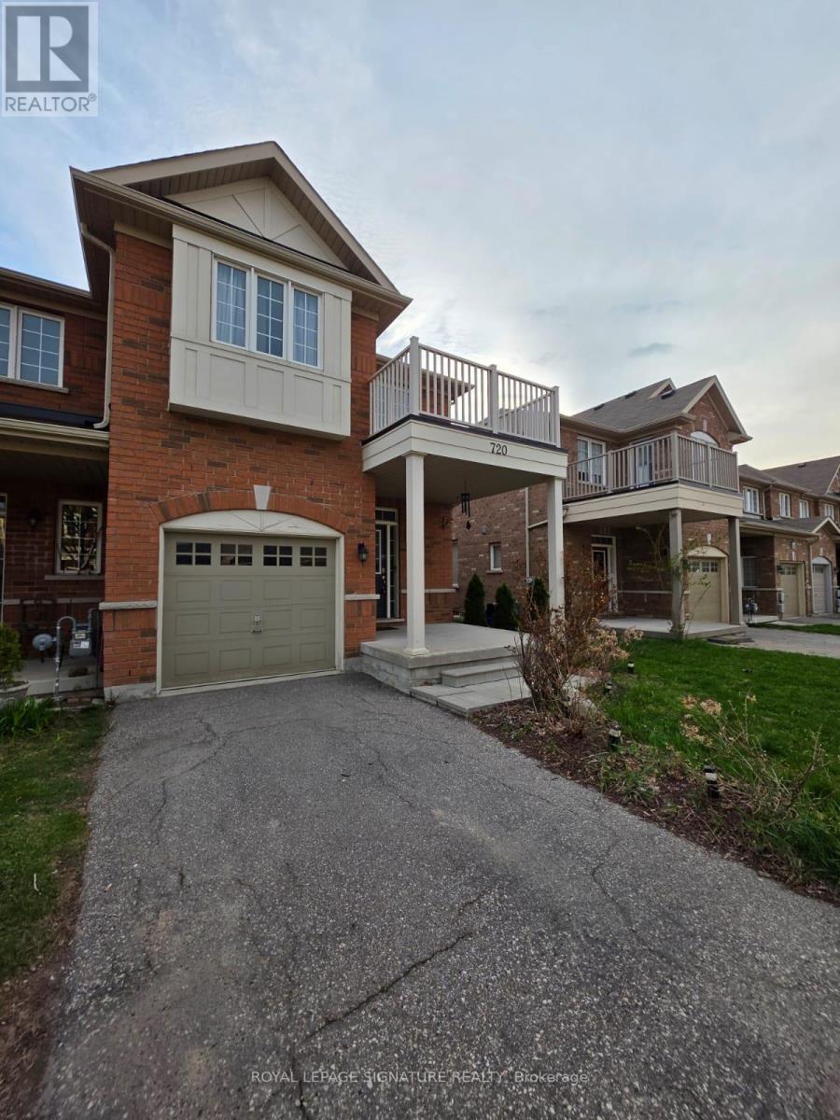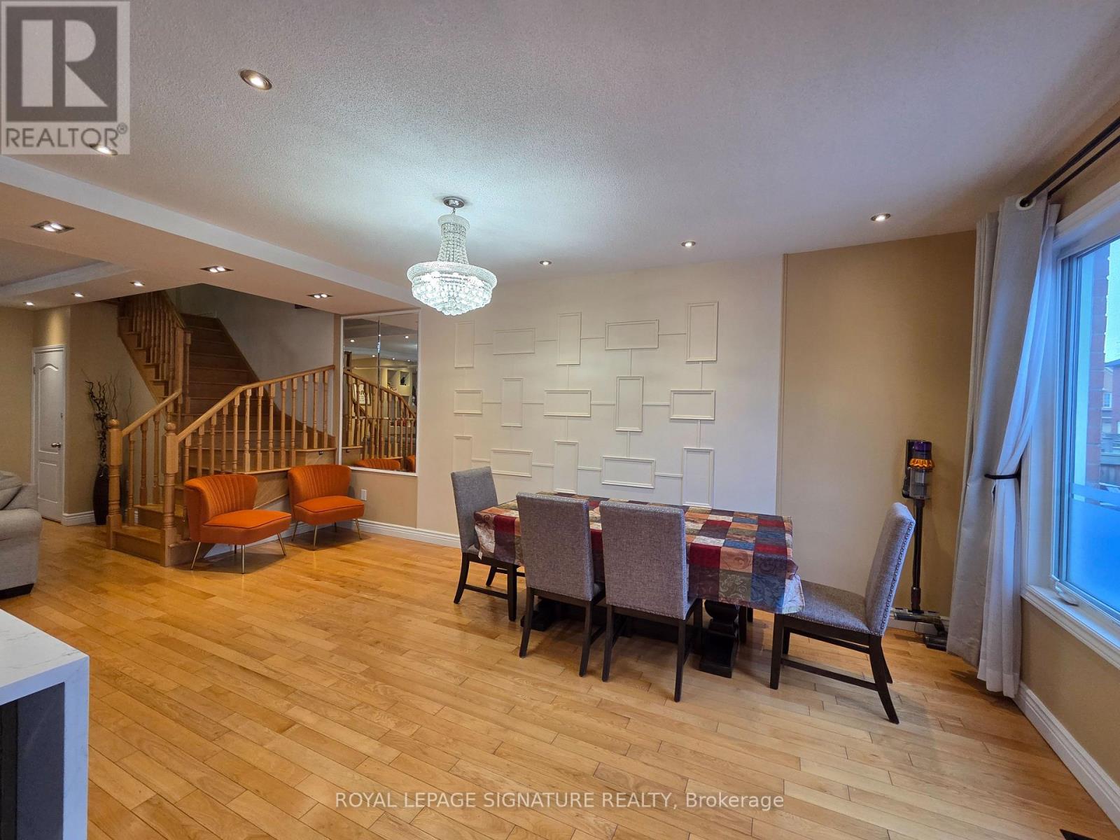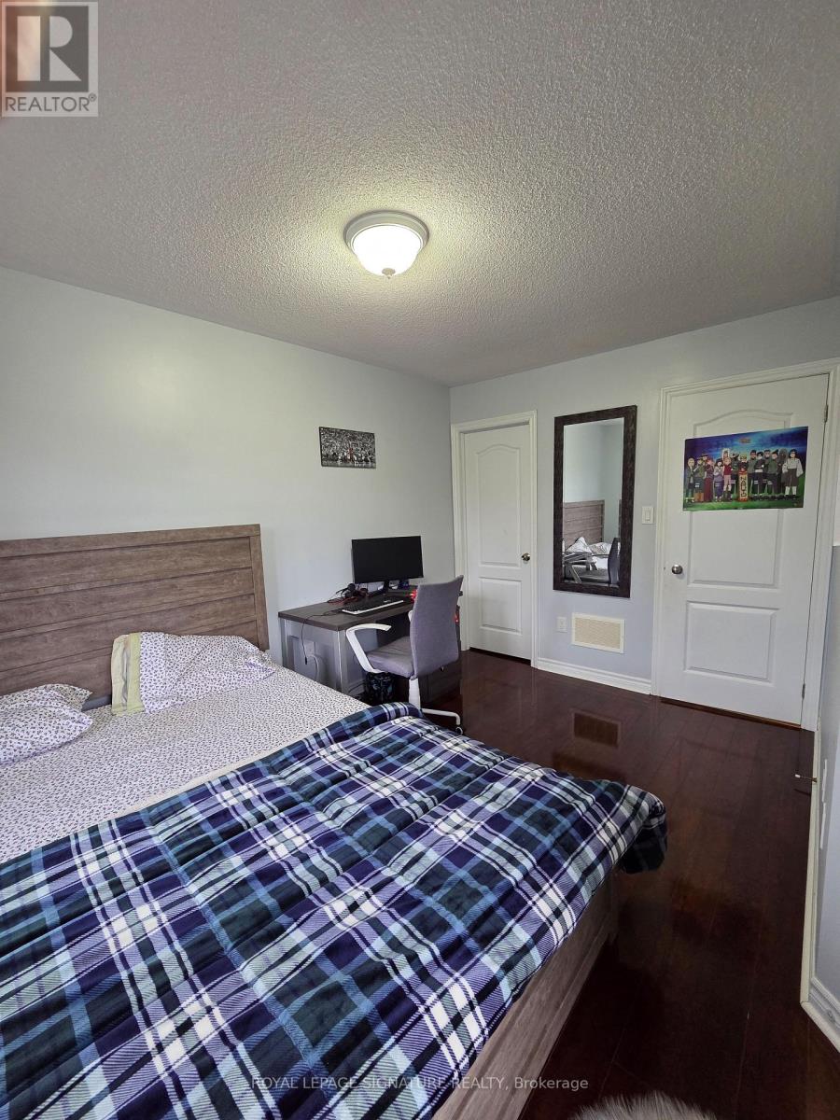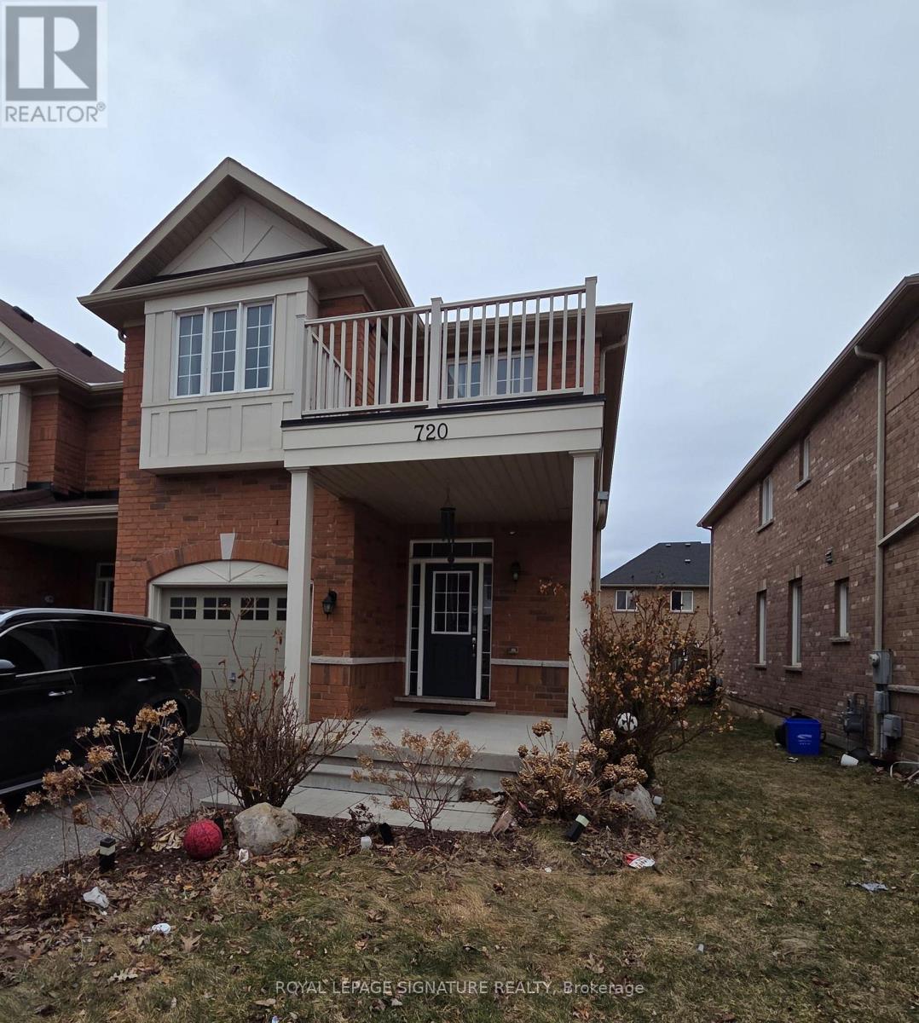416-218-8800
admin@hlfrontier.com
720 Agnew Crescent Milton (Be Beaty), Ontario L9T 8M5
4 Bedroom
4 Bathroom
1500 - 2000 sqft
Central Air Conditioning, Air Exchanger
Forced Air
$3,600 Monthly
Beautiful End Unit Townhome in a Family Friendly neighborhood with 4 Good size bedrooms, 4 bathrooms, Primary bedroom with 4 piece ensuite with soaker tub, Oak Hardwood Flooring throughout, Bright Spacious Kitchen W/Granite Countertop W/ Waterfall Edge, Stainless Steel Appliances, Walk-Out to Patio. Open Concept Living and Dining Rooms with Large Windows. Finished Basement with 3 Piece Bathroom. Good Sized back yard with Stamped Concrete Patio to Enjoy W/ Friends and Family. Walking Distance to Beaty Neighborhood Park. (id:49269)
Property Details
| MLS® Number | W12056870 |
| Property Type | Single Family |
| Community Name | 1023 - BE Beaty |
| ParkingSpaceTotal | 2 |
Building
| BathroomTotal | 4 |
| BedroomsAboveGround | 4 |
| BedroomsTotal | 4 |
| Appliances | Blinds, Dishwasher, Dryer, Stove, Washer, Refrigerator |
| BasementDevelopment | Finished |
| BasementType | N/a (finished) |
| ConstructionStyleAttachment | Attached |
| CoolingType | Central Air Conditioning, Air Exchanger |
| ExteriorFinish | Brick, Stone |
| FlooringType | Hardwood, Laminate |
| HalfBathTotal | 1 |
| HeatingFuel | Natural Gas |
| HeatingType | Forced Air |
| StoriesTotal | 2 |
| SizeInterior | 1500 - 2000 Sqft |
| Type | Row / Townhouse |
| UtilityWater | Municipal Water |
Parking
| Attached Garage | |
| Garage |
Land
| Acreage | No |
| Sewer | Sanitary Sewer |
Rooms
| Level | Type | Length | Width | Dimensions |
|---|---|---|---|---|
| Second Level | Primary Bedroom | 5.82 m | 4.3 m | 5.82 m x 4.3 m |
| Second Level | Bedroom 2 | 3.86 m | 3.3 m | 3.86 m x 3.3 m |
| Second Level | Bedroom 3 | 3.29 m | 3.1 m | 3.29 m x 3.1 m |
| Basement | Bedroom 4 | 3.1 m | 2.99 m | 3.1 m x 2.99 m |
| Basement | Recreational, Games Room | Measurements not available | ||
| Main Level | Family Room | 6.1 m | 3.08 m | 6.1 m x 3.08 m |
| Main Level | Living Room | 6.1 m | 3.2 m | 6.1 m x 3.2 m |
| Main Level | Dining Room | 6.1 m | 3.2 m | 6.1 m x 3.2 m |
| Main Level | Kitchen | 3.47 m | 2.75 m | 3.47 m x 2.75 m |
| Main Level | Eating Area | 3.08 m | 2.6 m | 3.08 m x 2.6 m |
https://www.realtor.ca/real-estate/28108594/720-agnew-crescent-milton-be-beaty-1023-be-beaty
Interested?
Contact us for more information
































