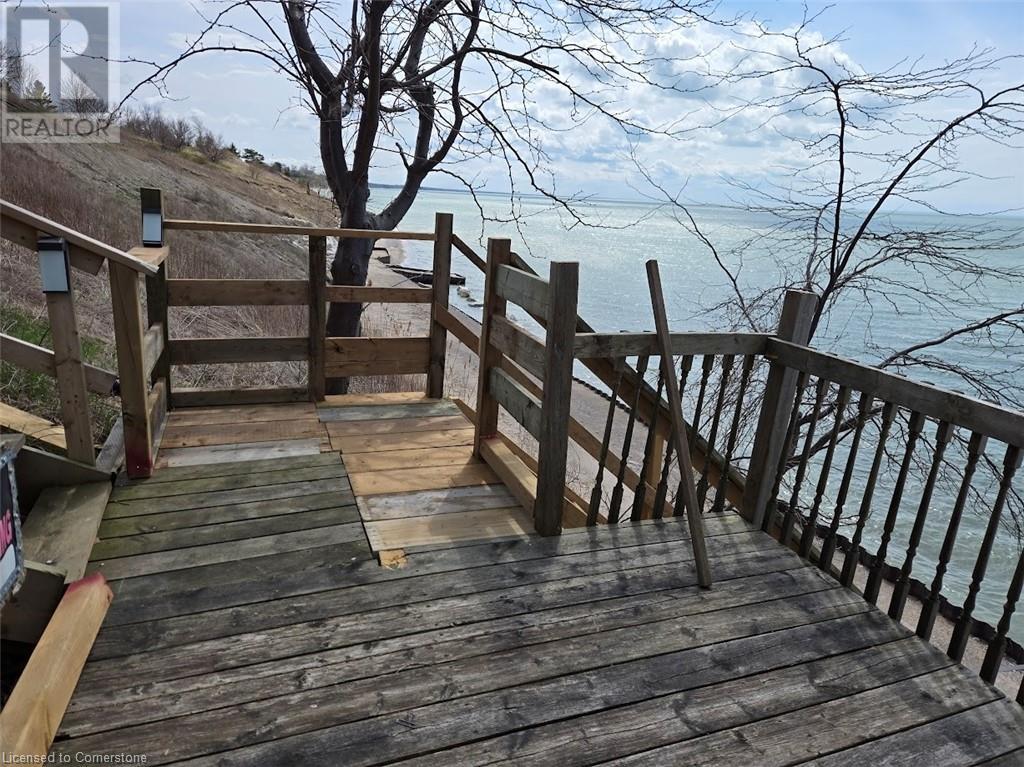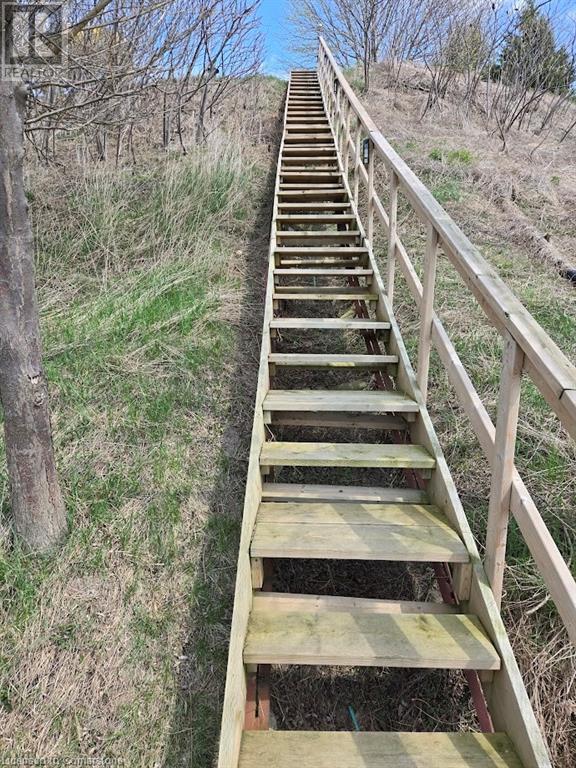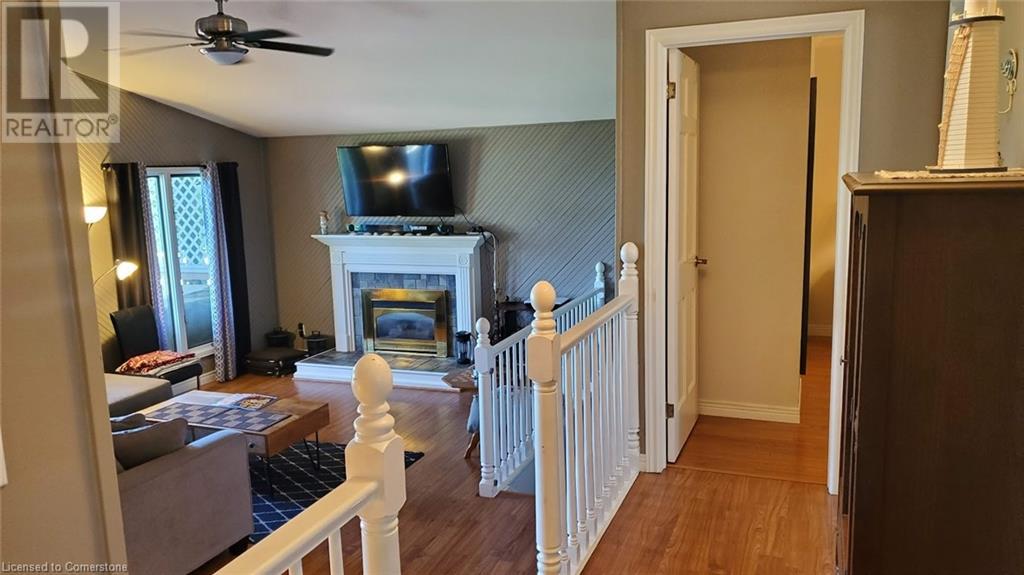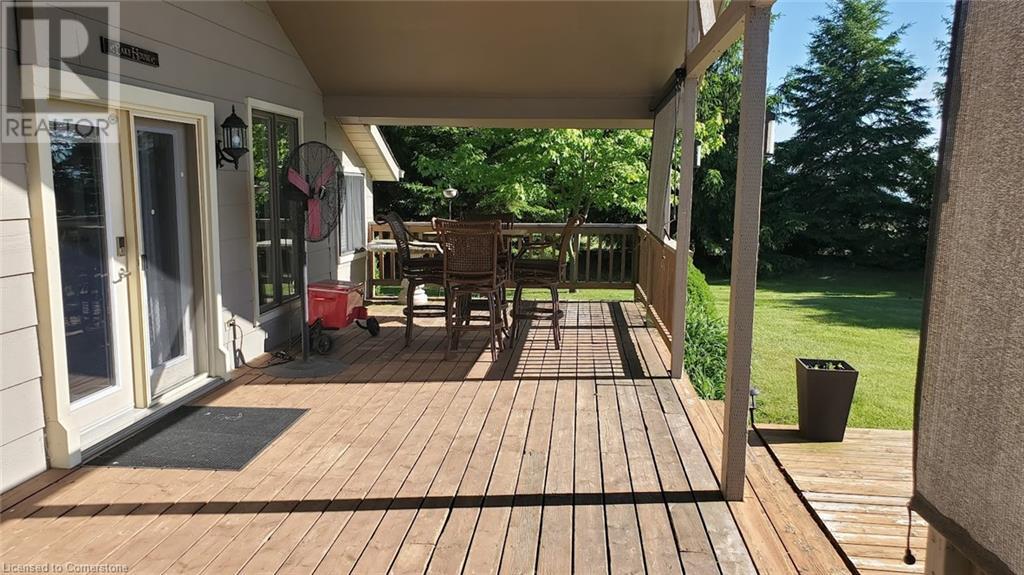3 Bedroom
2 Bathroom
1485 sqft
Fireplace
Central Air Conditioning
Hot Water Radiator Heat
Waterfront
$1,100,000
Experience stunning Lake Huron waterfront living at 72147 Lakeshore Drive! This beautifully maintained 3-bedroom, 1.5-bathroom lake house offers spectacular beach access with private stairs, a gorgeous sandy shoreline, and world-class sunsets. Although technically labeled as a backsplit, the layout is incredibly convenient — with only three steps up from the main floor to the bedrooms. The main level features a bright and open living space designed to maximize the incredible lake views, along with a full 4-piece bathroom. The lower level offers a 2-piece bathroom, a walk-up access to the front yard, and more functional living space. Outside, enjoy a large covered porch, two spacious decks, ample outdoor space, and parking for five vehicles. Whether you're entertaining or simply relaxing, this move-in ready beach house delivers the ultimate lakeside lifestyle. A rare opportunity to own a piece of one of Ontario’s most sought-after waterfronts! (id:49269)
Property Details
|
MLS® Number
|
40721836 |
|
Property Type
|
Single Family |
|
AmenitiesNearBy
|
Beach, Golf Nearby |
|
CommunicationType
|
High Speed Internet |
|
ParkingSpaceTotal
|
5 |
|
ViewType
|
Lake View |
|
WaterFrontType
|
Waterfront |
Building
|
BathroomTotal
|
2 |
|
BedroomsAboveGround
|
3 |
|
BedroomsTotal
|
3 |
|
Appliances
|
Dishwasher, Dryer, Freezer, Refrigerator, Washer, Microwave Built-in, Gas Stove(s), Window Coverings |
|
BasementDevelopment
|
Partially Finished |
|
BasementType
|
Partial (partially Finished) |
|
ConstructedDate
|
1989 |
|
ConstructionStyleAttachment
|
Detached |
|
CoolingType
|
Central Air Conditioning |
|
ExteriorFinish
|
Aluminum Siding |
|
FireProtection
|
Smoke Detectors |
|
FireplacePresent
|
Yes |
|
FireplaceTotal
|
1 |
|
Fixture
|
Ceiling Fans |
|
HalfBathTotal
|
1 |
|
HeatingFuel
|
Natural Gas |
|
HeatingType
|
Hot Water Radiator Heat |
|
SizeInterior
|
1485 Sqft |
|
Type
|
House |
|
UtilityWater
|
Municipal Water |
Land
|
AccessType
|
Road Access |
|
Acreage
|
No |
|
LandAmenities
|
Beach, Golf Nearby |
|
Sewer
|
Septic System |
|
SizeDepth
|
234 Ft |
|
SizeFrontage
|
63 Ft |
|
SizeTotalText
|
Under 1/2 Acre |
|
SurfaceWater
|
Lake |
|
ZoningDescription
|
Lr1 |
Rooms
| Level |
Type |
Length |
Width |
Dimensions |
|
Second Level |
4pc Bathroom |
|
|
7'0'' x 5'0'' |
|
Second Level |
Bedroom |
|
|
10'0'' x 8'0'' |
|
Second Level |
Bedroom |
|
|
10'0'' x 9'0'' |
|
Second Level |
Primary Bedroom |
|
|
13'0'' x 11'0'' |
|
Basement |
2pc Bathroom |
|
|
5'0'' x 4'0'' |
|
Basement |
Recreation Room |
|
|
20'0'' x 10'0'' |
|
Main Level |
Living Room |
|
|
17'1'' x 12'3'' |
|
Main Level |
Eat In Kitchen |
|
|
10'0'' x 10'0'' |
Utilities
|
Electricity
|
Available |
|
Natural Gas
|
Available |
|
Telephone
|
Available |
https://www.realtor.ca/real-estate/28221976/72147-lake-shore-drive-dashwood


























