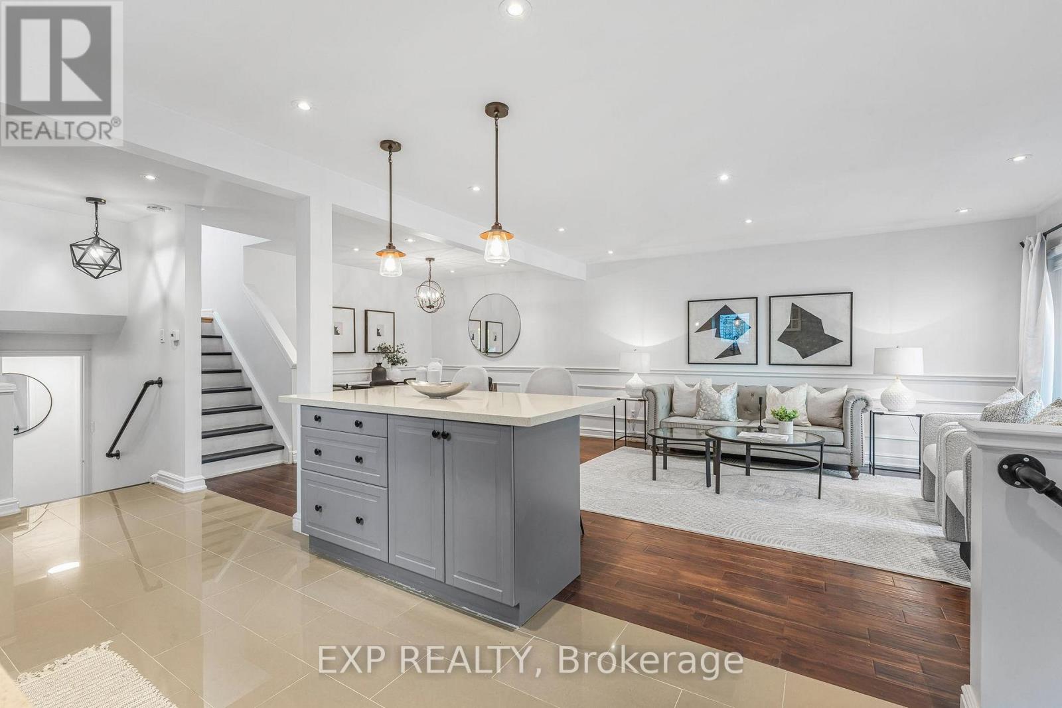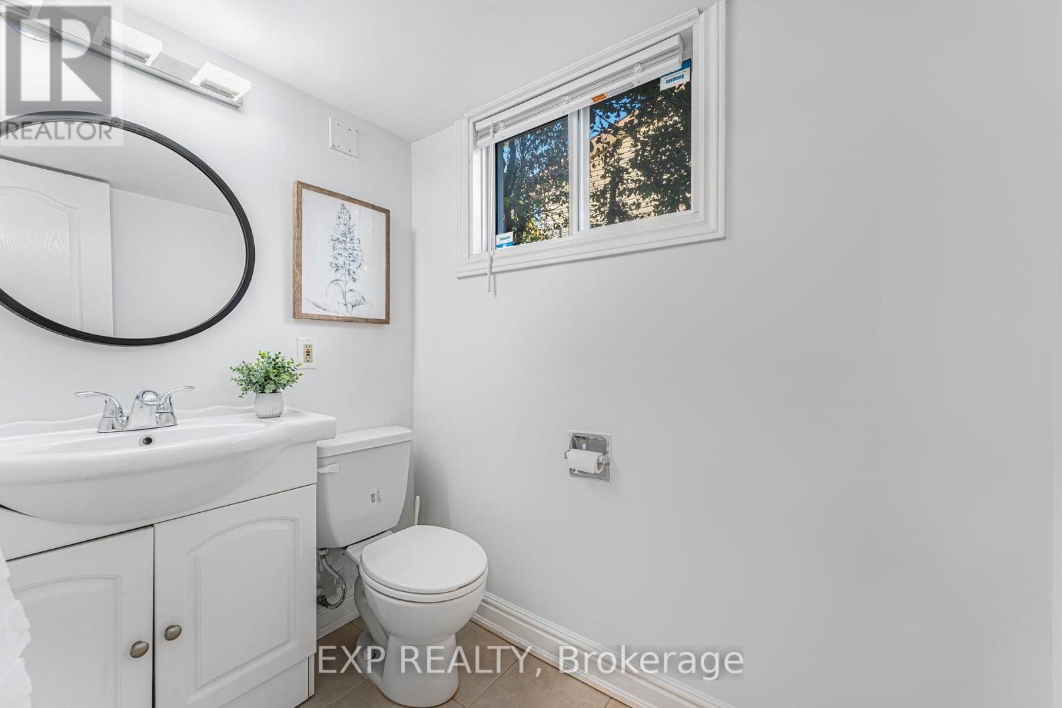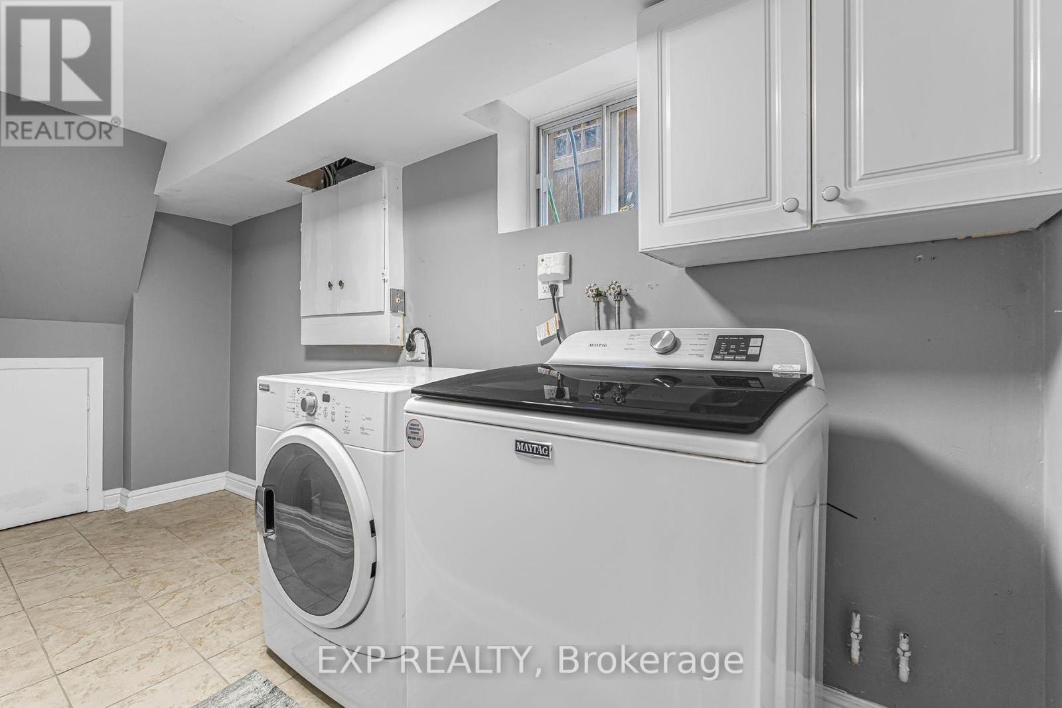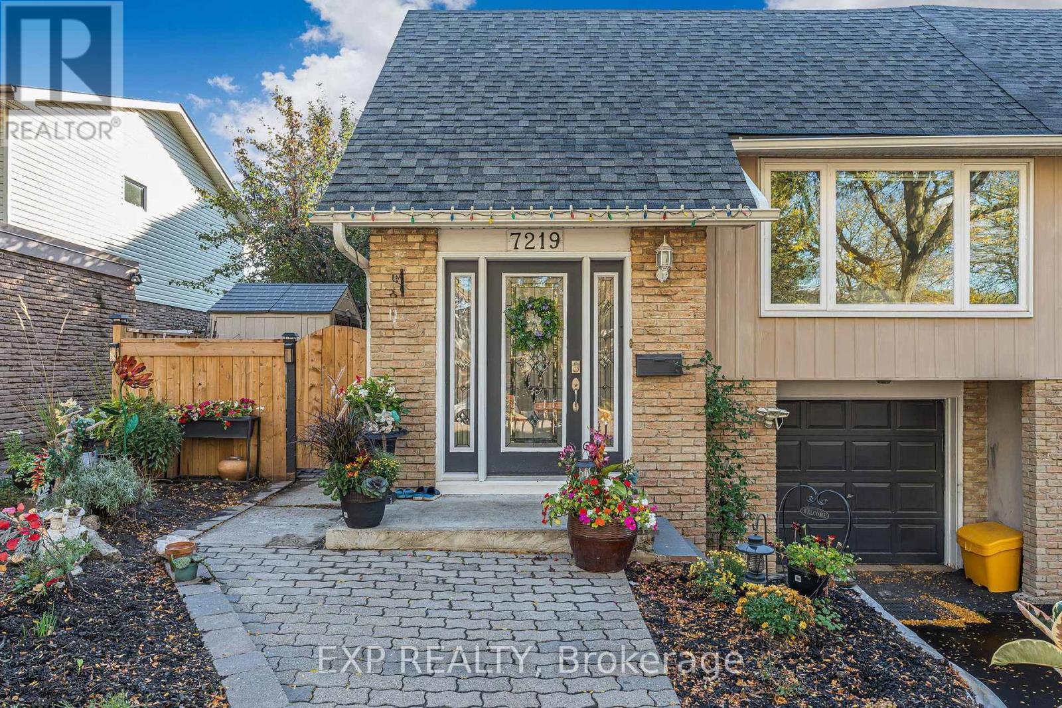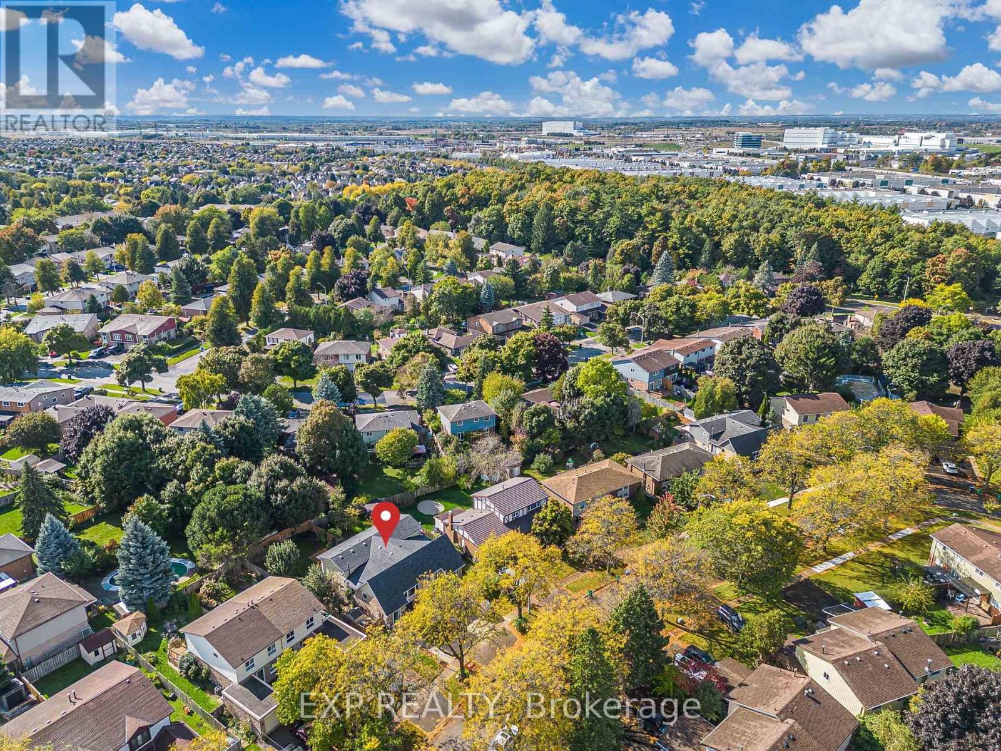3 Bedroom
3 Bathroom
Central Air Conditioning
Forced Air
$929,900
**WATCH VIRTUAL TOUR** Gorgeous 3-Bedroom, 3-Bathroom Home in Meadowvale! Welcome to this stunning 4-level back-split, nestled on a quiet crescent in the heart of Meadowvale. Offering the perfect blend of comfort and style, this home features tasteful finishes throughout such as wainscotting all throughout the main, pot lights, updated kitchen and much more! The open-concept layout is ideal for entertaining, highlighted by a bright, sun-filled modern kitchen with sleek quartz countertops and stainless steel appliances. This home boasts a finished basement with a separate entrance and multi-level living, providing versatility for your lifestyle. Step outside to a fully fenced, private backyard, with mature privacy trees, where you'll enjoy your very own plum, pear, and apple trees! A true gardeners dream! This property offers both charm and convenience in one of Meadowvale's most desirable locations! Book your private viewing today! **** EXTRAS **** Located in \"park heaven,\" this home is just a 20-minute walk to 4 parks and a variety of recreational facilities. Conveniently close to top-rated schools, the GO Train, and essential amenities! (id:49269)
Property Details
|
MLS® Number
|
W9390629 |
|
Property Type
|
Single Family |
|
Community Name
|
Meadowvale |
|
AmenitiesNearBy
|
Park, Public Transit, Schools, Place Of Worship |
|
CommunityFeatures
|
Community Centre |
|
ParkingSpaceTotal
|
3 |
|
Structure
|
Shed |
Building
|
BathroomTotal
|
3 |
|
BedroomsAboveGround
|
3 |
|
BedroomsTotal
|
3 |
|
BasementDevelopment
|
Finished |
|
BasementFeatures
|
Separate Entrance |
|
BasementType
|
N/a (finished) |
|
ConstructionStyleAttachment
|
Semi-detached |
|
ConstructionStyleSplitLevel
|
Backsplit |
|
CoolingType
|
Central Air Conditioning |
|
ExteriorFinish
|
Aluminum Siding, Brick |
|
FoundationType
|
Poured Concrete |
|
HalfBathTotal
|
1 |
|
HeatingFuel
|
Natural Gas |
|
HeatingType
|
Forced Air |
|
Type
|
House |
|
UtilityWater
|
Municipal Water |
Parking
Land
|
Acreage
|
No |
|
LandAmenities
|
Park, Public Transit, Schools, Place Of Worship |
|
Sewer
|
Sanitary Sewer |
|
SizeDepth
|
120 Ft |
|
SizeFrontage
|
30 Ft ,7 In |
|
SizeIrregular
|
30.66 X 120 Ft |
|
SizeTotalText
|
30.66 X 120 Ft |
|
ZoningDescription
|
Rm1 |
Rooms
| Level |
Type |
Length |
Width |
Dimensions |
|
Basement |
Laundry Room |
|
|
Measurements not available |
|
Lower Level |
Bedroom 3 |
2.9 m |
3.43 m |
2.9 m x 3.43 m |
|
Lower Level |
Family Room |
4.93 m |
3.09 m |
4.93 m x 3.09 m |
|
Main Level |
Foyer |
2.26 m |
2.25 m |
2.26 m x 2.25 m |
|
Main Level |
Kitchen |
6.6 m |
2.36 m |
6.6 m x 2.36 m |
|
Main Level |
Dining Room |
4.17 m |
4.16 m |
4.17 m x 4.16 m |
|
Upper Level |
Living Room |
3.7 m |
4.16 m |
3.7 m x 4.16 m |
|
Upper Level |
Primary Bedroom |
4.08 m |
3.09 m |
4.08 m x 3.09 m |
|
Upper Level |
Bedroom 2 |
2.68 m |
3.43 m |
2.68 m x 3.43 m |
https://www.realtor.ca/real-estate/27526308/7219-fayette-circle-mississauga-meadowvale-meadowvale








