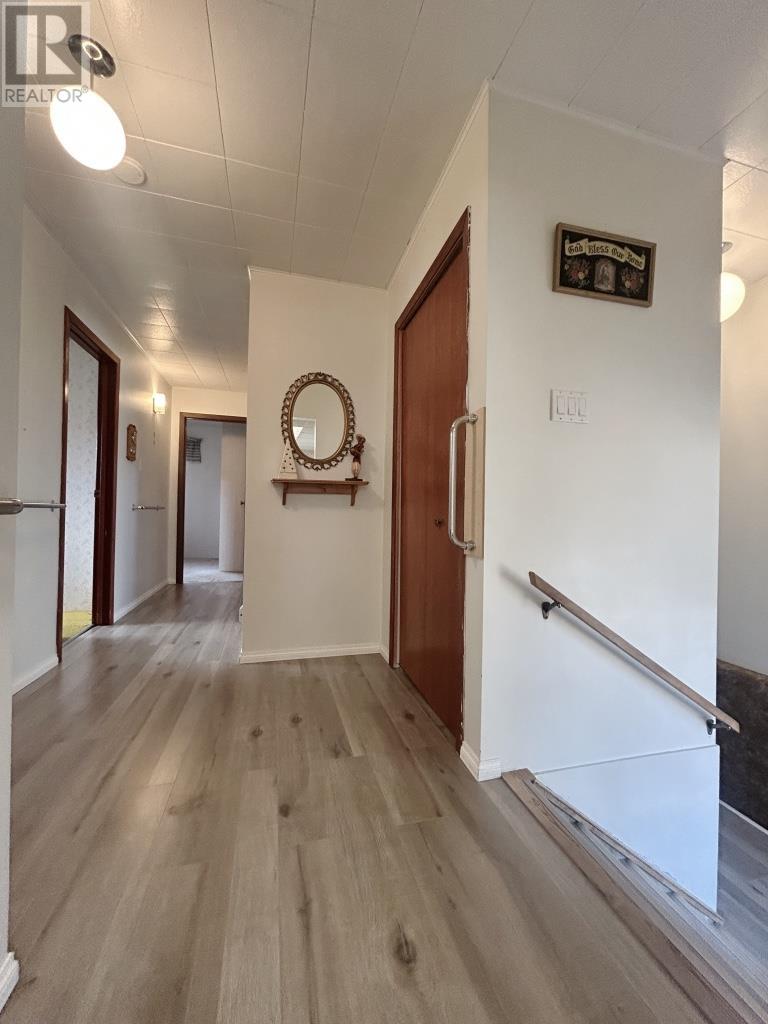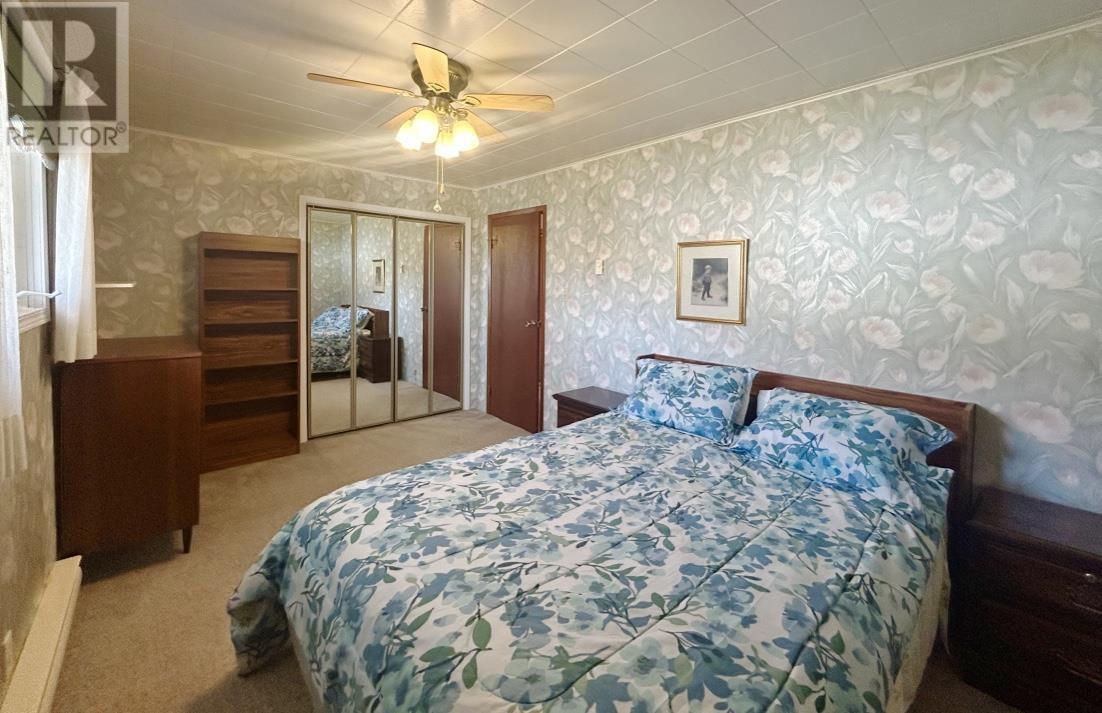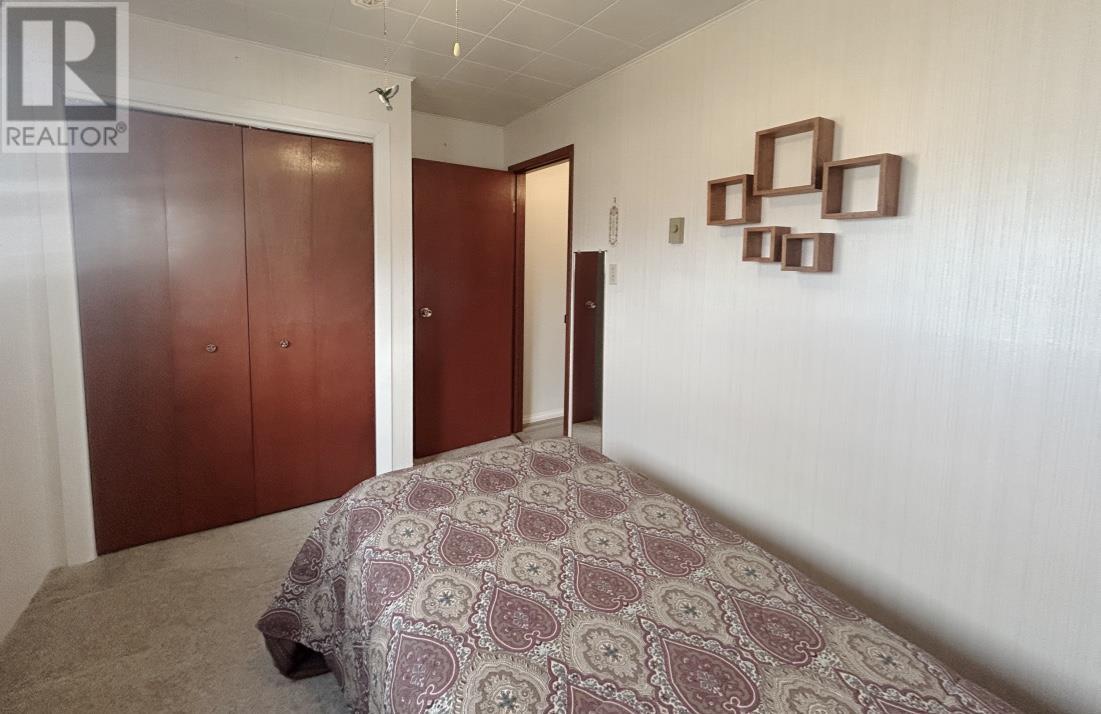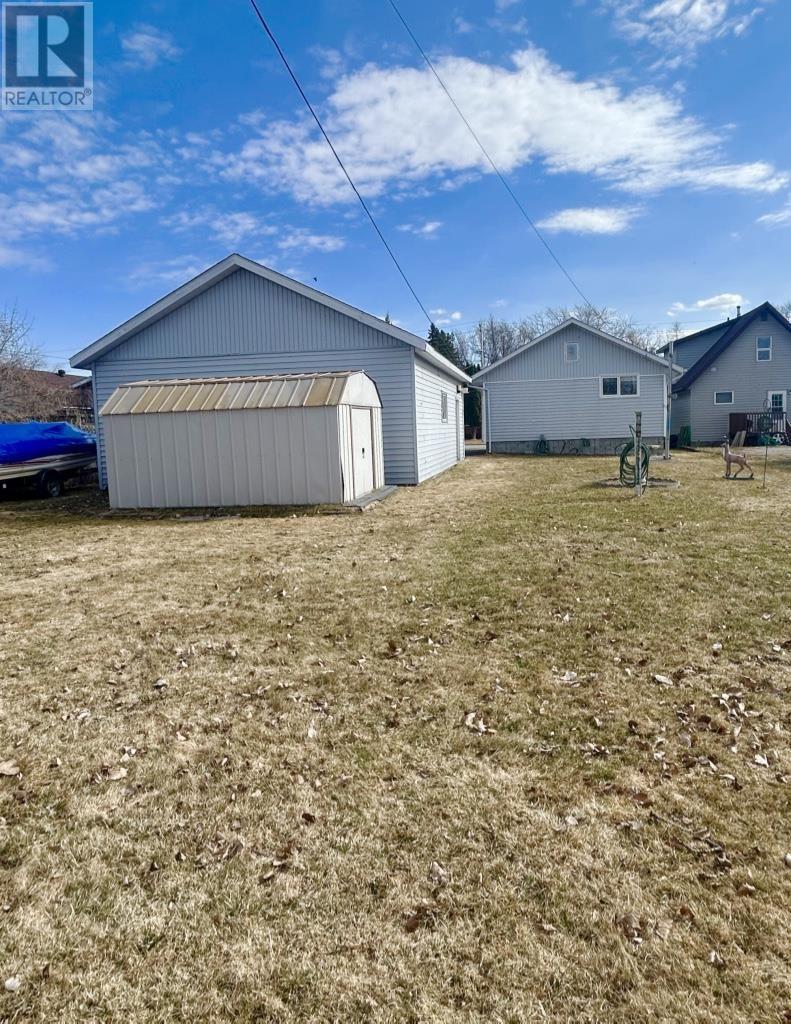4 Bedroom
1 Bathroom
1050 sqft
Bungalow
Central Air Conditioning
Baseboard Heaters, Forced Air
$269,500
Excellent Family Home and Location! Close to Riverwalk! 3+1 Bedroom, 1 bath bungalow situated on a large double lot. Main Floor: Spacious Eat-In kitchen with ample cupboards and counter space, living room. 4 pce bathroom, Primary bedroom plus 2 further bedrooms. Basement: (Partially Finished), Rec-Room, 4th bedroom, Laundry/Storage/Utility Room. Plenty of storage and closet space throughout! Room for parking, storage and plenty of toys in the 24 x 32 detached double garage with stairs and additional storage options in the upper attic of the garage. Storage Shed. Beautiful back yard and large driveway. Gas F/a & Electric Baseboard heat. Central Air. Hot Water Tank (owned) Appliances Included! (id:49269)
Property Details
|
MLS® Number
|
TB250830 |
|
Property Type
|
Single Family |
|
Community Name
|
Fort Frances |
|
CommunicationType
|
High Speed Internet |
|
CommunityFeatures
|
Bus Route |
|
Features
|
Crushed Stone Driveway |
|
StorageType
|
Storage Shed |
|
Structure
|
Shed |
Building
|
BathroomTotal
|
1 |
|
BedroomsAboveGround
|
3 |
|
BedroomsBelowGround
|
1 |
|
BedroomsTotal
|
4 |
|
Appliances
|
Dishwasher, Refrigerator, Washer |
|
ArchitecturalStyle
|
Bungalow |
|
ConstructedDate
|
1920 |
|
ConstructionStyleAttachment
|
Detached |
|
CoolingType
|
Central Air Conditioning |
|
ExteriorFinish
|
Vinyl |
|
HeatingFuel
|
Electric, Natural Gas |
|
HeatingType
|
Baseboard Heaters, Forced Air |
|
StoriesTotal
|
1 |
|
SizeInterior
|
1050 Sqft |
|
UtilityWater
|
Municipal Water |
Parking
|
Garage
|
|
|
Detached Garage
|
|
|
Gravel
|
|
Land
|
AccessType
|
Road Access |
|
Acreage
|
No |
|
Sewer
|
Sanitary Sewer |
|
SizeDepth
|
165 Ft |
|
SizeFrontage
|
66.0000 |
|
SizeTotalText
|
Under 1/2 Acre |
Rooms
| Level |
Type |
Length |
Width |
Dimensions |
|
Basement |
Recreation Room |
|
|
19 x 10 |
|
Basement |
Bedroom |
|
|
10.10 x 10 |
|
Basement |
Bonus Room |
|
|
11 x 10.6 |
|
Basement |
Laundry Room |
|
|
26 x 14 |
|
Main Level |
Living Room |
|
|
19.5 x 15.5 |
|
Main Level |
Primary Bedroom |
|
|
15.5 x 10 |
|
Main Level |
Kitchen |
|
|
12 x 20 |
|
Main Level |
Bathroom |
|
|
4 pce |
|
Main Level |
Bedroom |
|
|
12.5 x 8.3 |
|
Main Level |
Bedroom |
|
|
8.5 x 9 |
Utilities
|
Cable
|
Available |
|
Electricity
|
Available |
|
Natural Gas
|
Available |
|
Telephone
|
Available |
https://www.realtor.ca/real-estate/28195150/722-church-street-fort-frances-fort-frances




























