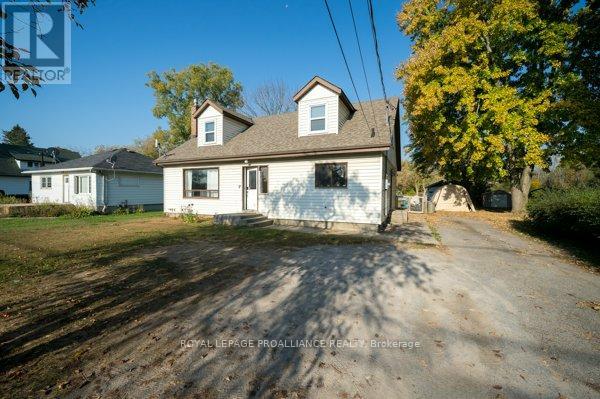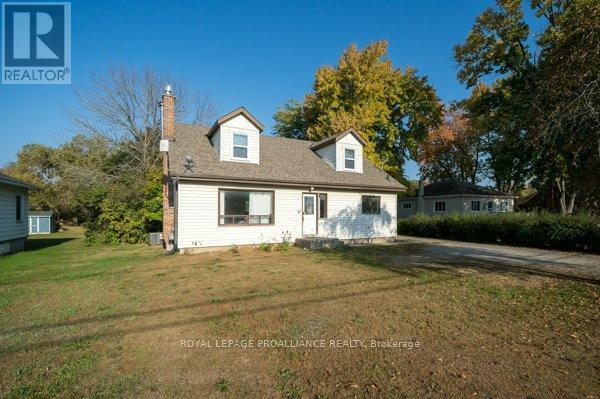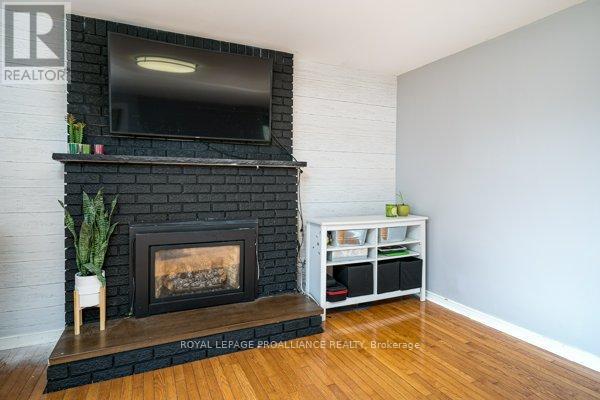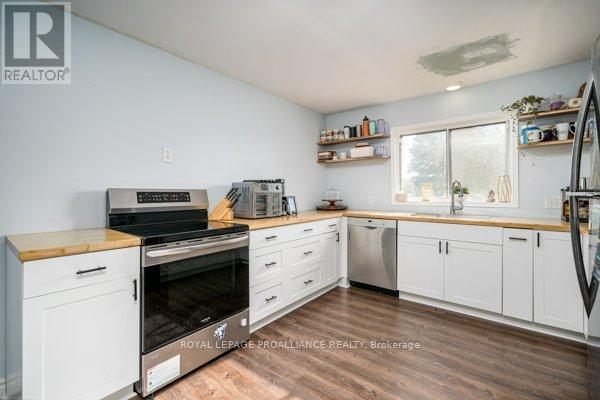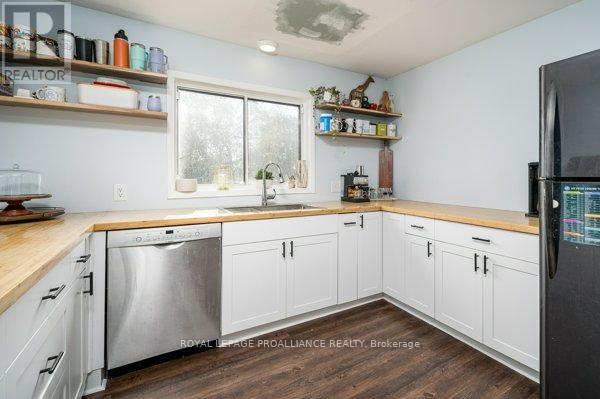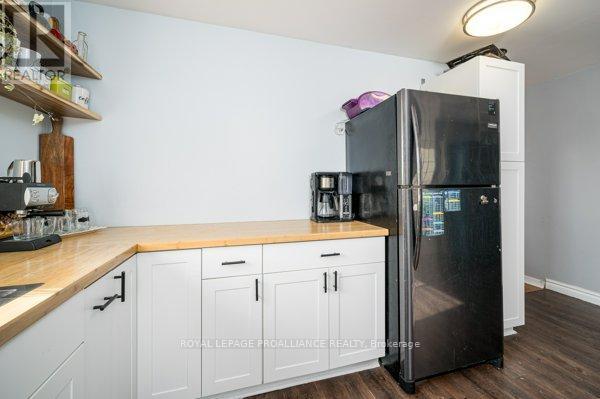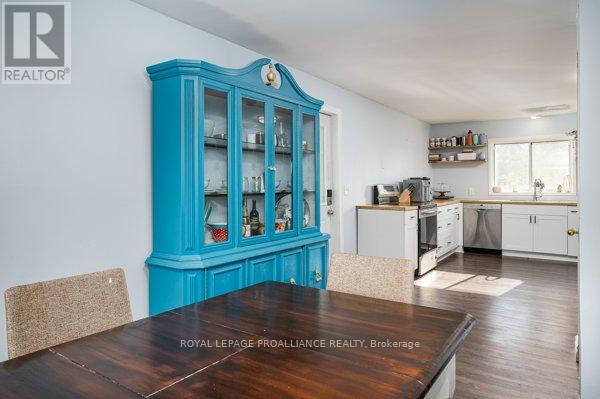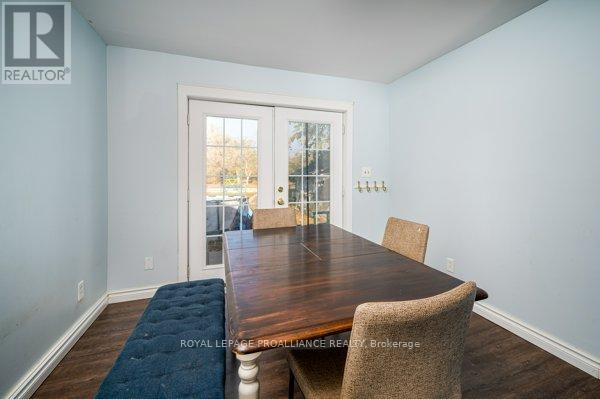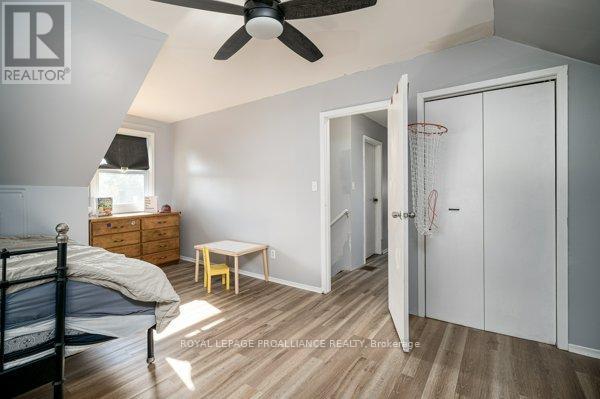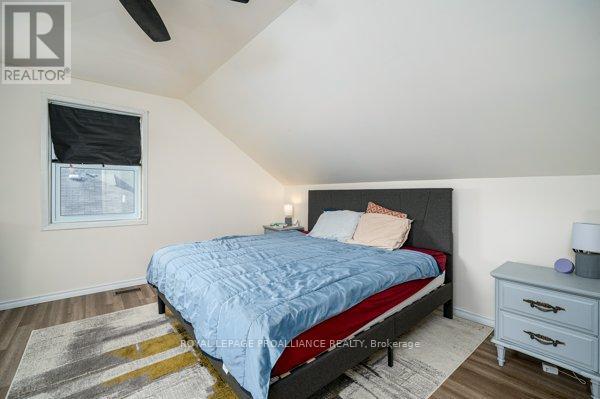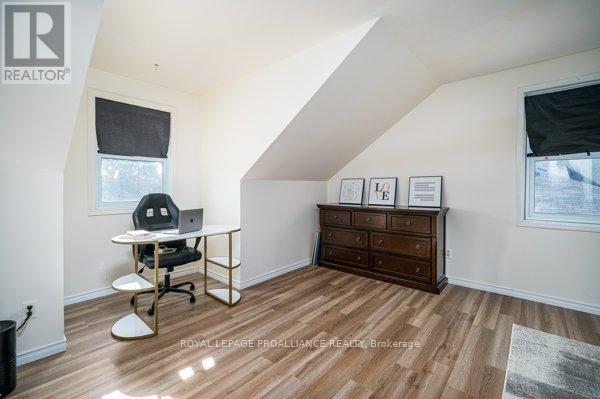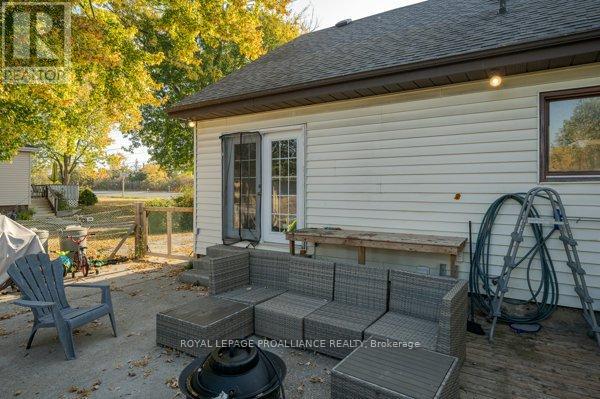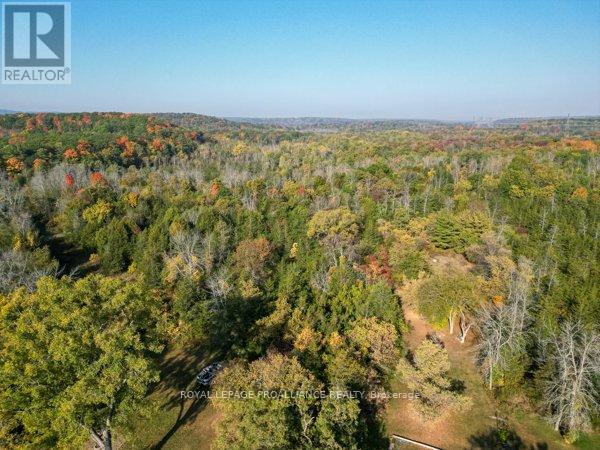4 Bedroom
2 Bathroom
1500 - 2000 sqft
Fireplace
Central Air Conditioning
Forced Air
$494,900
Wow, a country feel just minutes to town! This beautiful 1.5 storey home offers gorgeous views of the Trent River on an almost 1 acre private lot where you can escape in your backyard oasis that backs on to Bleasdell Boulder Conservation Area Trail. This home offers 4 bedrooms in total (2 bedrooms on the upper + 2 bedrooms on the main level) and 2 bathrooms (1 4pc on the main level + 1 2pc on the upper level). Stunning upgraded bright kitchen with butcher block counters and newer modern white cabinetry, farmhouse style stainless steel sink and attractive floating shelves. The main floor boasts a large living room with large picture window for stunning views of the Trent River and natural gas fireplace with accent wall. Updated flooring throughout the main and upper level. The basement is full and awaiting your finishing touches - currently used as a play area/ storage area and gym. This is a perfect home for First Time Home Buyers or a young growing family. (id:49269)
Property Details
|
MLS® Number
|
X12201714 |
|
Property Type
|
Single Family |
|
Community Name
|
Sidney Ward |
|
CommunityFeatures
|
School Bus |
|
Features
|
Level, Sump Pump |
|
ParkingSpaceTotal
|
4 |
|
Structure
|
Shed |
Building
|
BathroomTotal
|
2 |
|
BedroomsAboveGround
|
2 |
|
BedroomsBelowGround
|
2 |
|
BedroomsTotal
|
4 |
|
Age
|
51 To 99 Years |
|
Amenities
|
Fireplace(s) |
|
Appliances
|
Water Heater, Water Softener, Dishwasher, Dryer, Stove, Washer, Refrigerator |
|
BasementDevelopment
|
Finished |
|
BasementType
|
Full (finished) |
|
ConstructionStyleAttachment
|
Detached |
|
CoolingType
|
Central Air Conditioning |
|
ExteriorFinish
|
Vinyl Siding |
|
FireProtection
|
Smoke Detectors |
|
FireplacePresent
|
Yes |
|
FoundationType
|
Block |
|
HalfBathTotal
|
1 |
|
HeatingFuel
|
Natural Gas |
|
HeatingType
|
Forced Air |
|
StoriesTotal
|
2 |
|
SizeInterior
|
1500 - 2000 Sqft |
|
Type
|
House |
|
UtilityWater
|
Dug Well |
Parking
Land
|
Acreage
|
No |
|
FenceType
|
Fenced Yard |
|
Sewer
|
Septic System |
|
SizeDepth
|
520 Ft ,4 In |
|
SizeFrontage
|
67 Ft |
|
SizeIrregular
|
67 X 520.4 Ft |
|
SizeTotalText
|
67 X 520.4 Ft |
Rooms
| Level |
Type |
Length |
Width |
Dimensions |
|
Second Level |
Bedroom 3 |
4.32 m |
6.49 m |
4.32 m x 6.49 m |
|
Second Level |
Bathroom |
1.84 m |
2.31 m |
1.84 m x 2.31 m |
|
Second Level |
Primary Bedroom |
4.25 m |
6.52 m |
4.25 m x 6.52 m |
|
Second Level |
Other |
1.81 m |
2.01 m |
1.81 m x 2.01 m |
|
Lower Level |
Other |
2 m |
1.77 m |
2 m x 1.77 m |
|
Lower Level |
Other |
11.03 m |
8.54 m |
11.03 m x 8.54 m |
|
Main Level |
Living Room |
6.69 m |
4.5 m |
6.69 m x 4.5 m |
|
Main Level |
Kitchen |
3.39 m |
3.53 m |
3.39 m x 3.53 m |
|
Main Level |
Dining Room |
3.39 m |
5.32 m |
3.39 m x 5.32 m |
|
Main Level |
Bathroom |
2.56 m |
1.93 m |
2.56 m x 1.93 m |
|
Main Level |
Bedroom |
4.73 m |
3.09 m |
4.73 m x 3.09 m |
|
Main Level |
Bedroom 2 |
3.31 m |
4.25 m |
3.31 m x 4.25 m |
Utilities
|
Cable
|
Available |
|
Electricity
|
Available |
https://www.realtor.ca/real-estate/28427825/722-trenton-frankford-road-quinte-west-sidney-ward-sidney-ward

