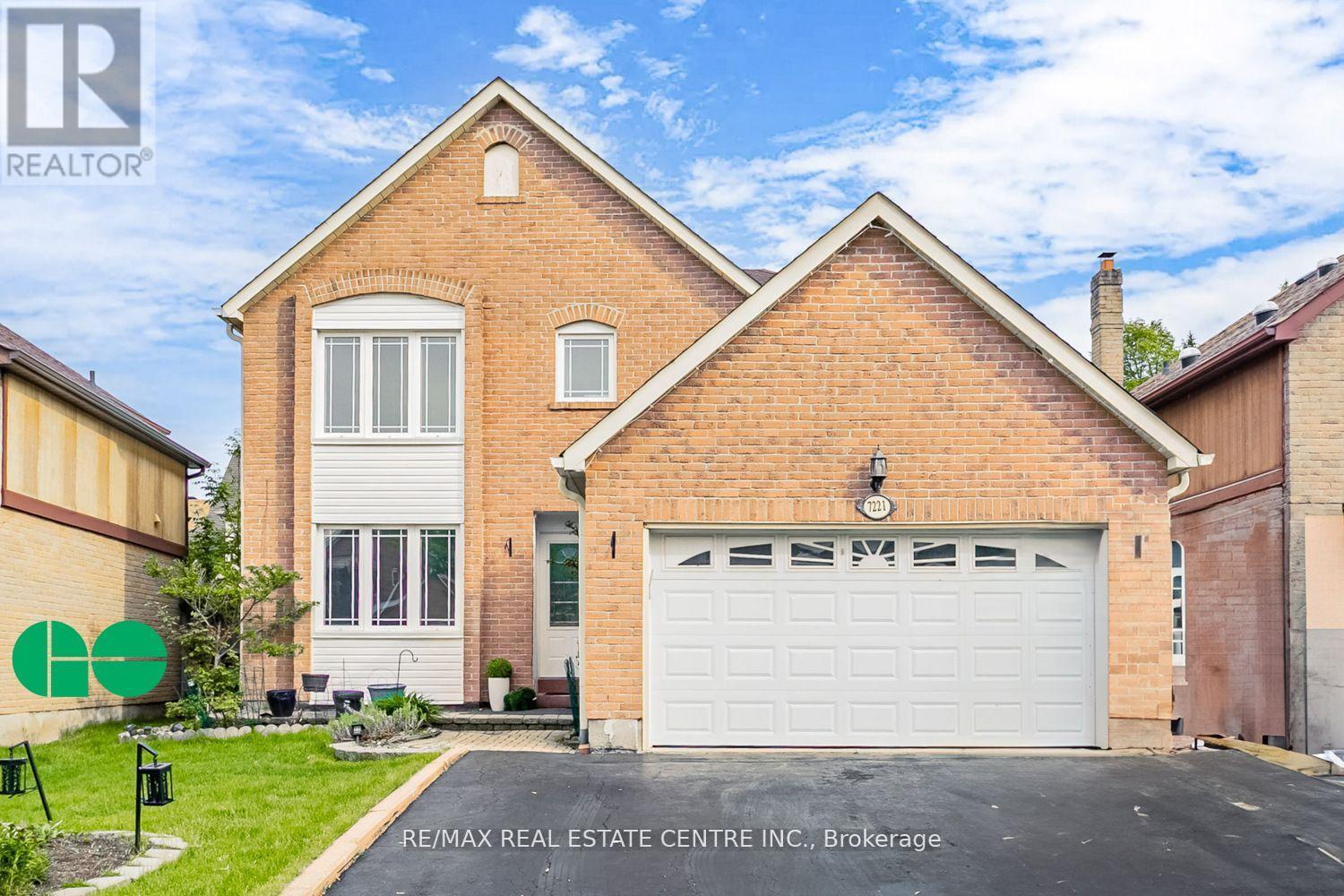416-218-8800
admin@hlfrontier.com
7221 Danton Promenade Mississauga (Meadowvale), Ontario L5N 5C5
5 Bedroom
4 Bathroom
2000 - 2500 sqft
Fireplace
Central Air Conditioning
Forced Air
$1,350,000
***BACKS DIRECTLY ONTO GORGEOUS PARK WITH DIRECT GATE ENTRY FROM BACKYARD ***LOCATED IN HIGHLY RATED PLUMTREE SCHOOL ZONE****GO STATION 2 MINUTES AWAY****Smart Centres Meadowvale Plaza 3 Minutes; Real Canadian Superstore, Walmart. Winners, Home Depot . Banks and Restaurants 3 Minutes Away***See Virtual Tour For More Pictures & School Information** ***Steps to Plaza with Convenience Store, Pizza, Animal Hospital, Salon, Pharmacy & Clinic!!!! ***Lovely, clean, Updated & Spacious 4 Bedroom Home with Finished Basement with 4 Piece Bathroom. Potential for In-Law Suite! (id:49269)
Open House
This property has open houses!
June
15
Sunday
Starts at:
2:00 pm
Ends at:4:00 pm
Property Details
| MLS® Number | W12220291 |
| Property Type | Single Family |
| Community Name | Meadowvale |
| AmenitiesNearBy | Park, Public Transit, Schools |
| ParkingSpaceTotal | 5 |
Building
| BathroomTotal | 4 |
| BedroomsAboveGround | 4 |
| BedroomsBelowGround | 1 |
| BedroomsTotal | 5 |
| Amenities | Fireplace(s) |
| Appliances | Dishwasher, Dryer, Home Theatre, Hood Fan, Stove, Washer, Wet Bar, Window Coverings, Refrigerator |
| BasementDevelopment | Finished |
| BasementFeatures | Separate Entrance |
| BasementType | N/a (finished) |
| ConstructionStyleAttachment | Detached |
| CoolingType | Central Air Conditioning |
| ExteriorFinish | Brick |
| FireplacePresent | Yes |
| FlooringType | Hardwood, Laminate, Tile |
| FoundationType | Unknown |
| HalfBathTotal | 1 |
| HeatingFuel | Natural Gas |
| HeatingType | Forced Air |
| StoriesTotal | 2 |
| SizeInterior | 2000 - 2500 Sqft |
| Type | House |
| UtilityWater | Municipal Water |
Parking
| Attached Garage | |
| Garage |
Land
| Acreage | No |
| FenceType | Fenced Yard |
| LandAmenities | Park, Public Transit, Schools |
| Sewer | Sanitary Sewer |
| SizeDepth | 111 Ft |
| SizeFrontage | 38 Ft |
| SizeIrregular | 38 X 111 Ft |
| SizeTotalText | 38 X 111 Ft |
Rooms
| Level | Type | Length | Width | Dimensions |
|---|---|---|---|---|
| Second Level | Primary Bedroom | 5.66 m | 3.37 m | 5.66 m x 3.37 m |
| Second Level | Bedroom 2 | 3.3 m | 3.18 m | 3.3 m x 3.18 m |
| Second Level | Bedroom 3 | 3.55 m | 3.27 m | 3.55 m x 3.27 m |
| Second Level | Bedroom 4 | 3.2 m | 3 m | 3.2 m x 3 m |
| Basement | Bedroom | Measurements not available | ||
| Basement | Recreational, Games Room | Measurements not available | ||
| Main Level | Living Room | 4.57 m | 3.36 m | 4.57 m x 3.36 m |
| Main Level | Dining Room | 4.57 m | 3.44 m | 4.57 m x 3.44 m |
| Main Level | Family Room | 3.35 m | 2.74 m | 3.35 m x 2.74 m |
| Main Level | Kitchen | 4.83 m | 3.01 m | 4.83 m x 3.01 m |
https://www.realtor.ca/real-estate/28467795/7221-danton-promenade-mississauga-meadowvale-meadowvale
Interested?
Contact us for more information

































