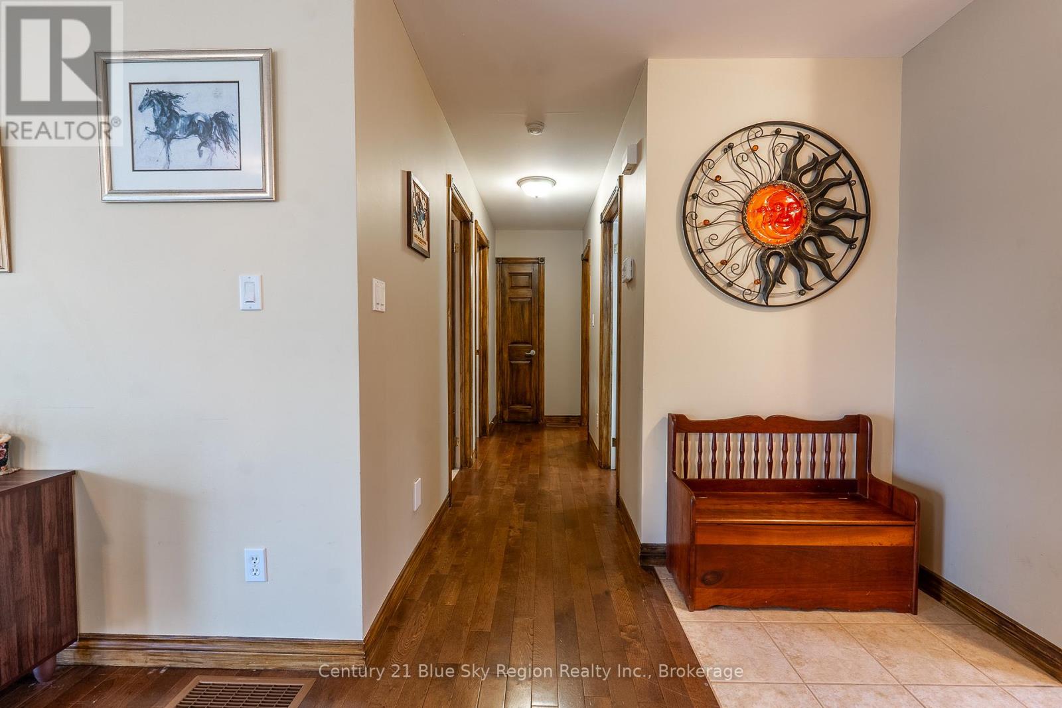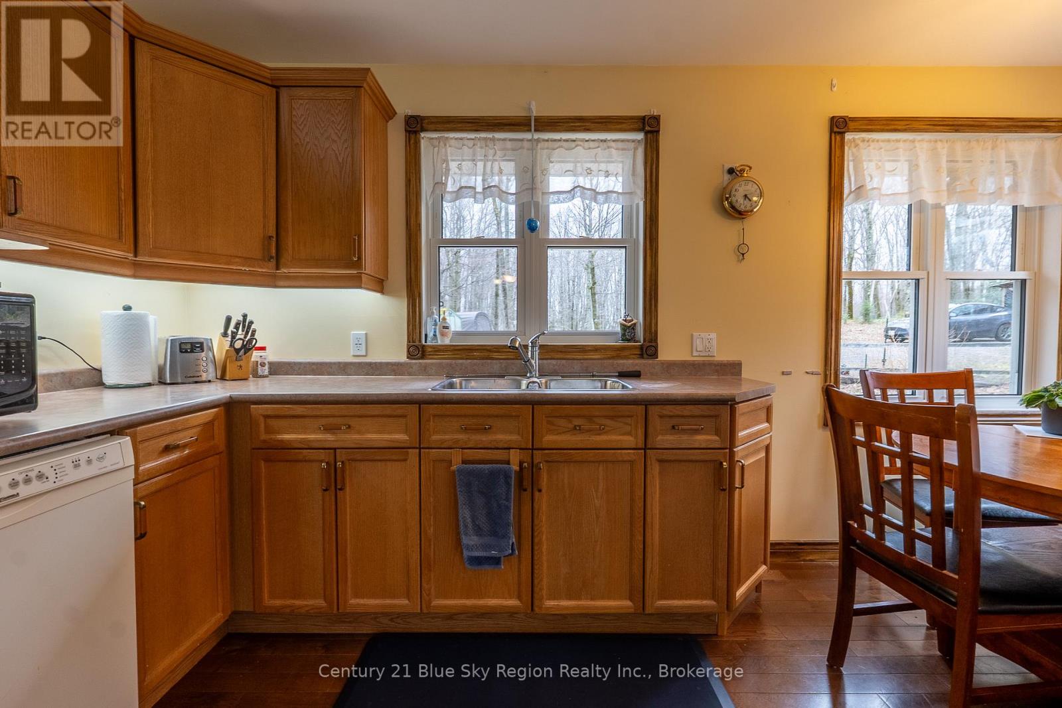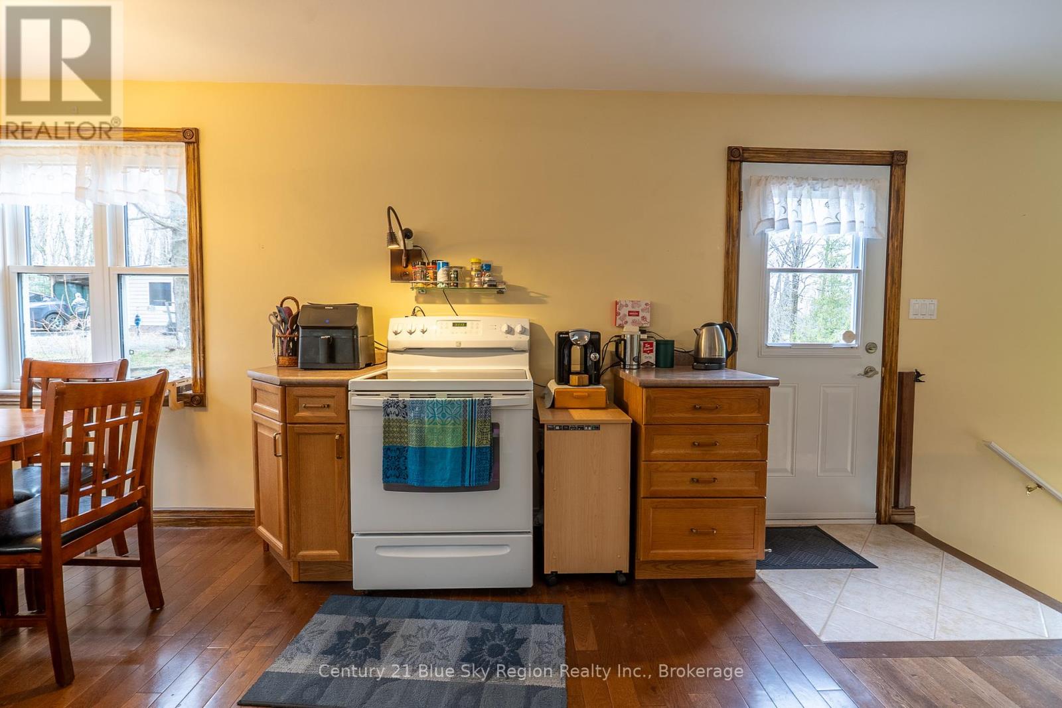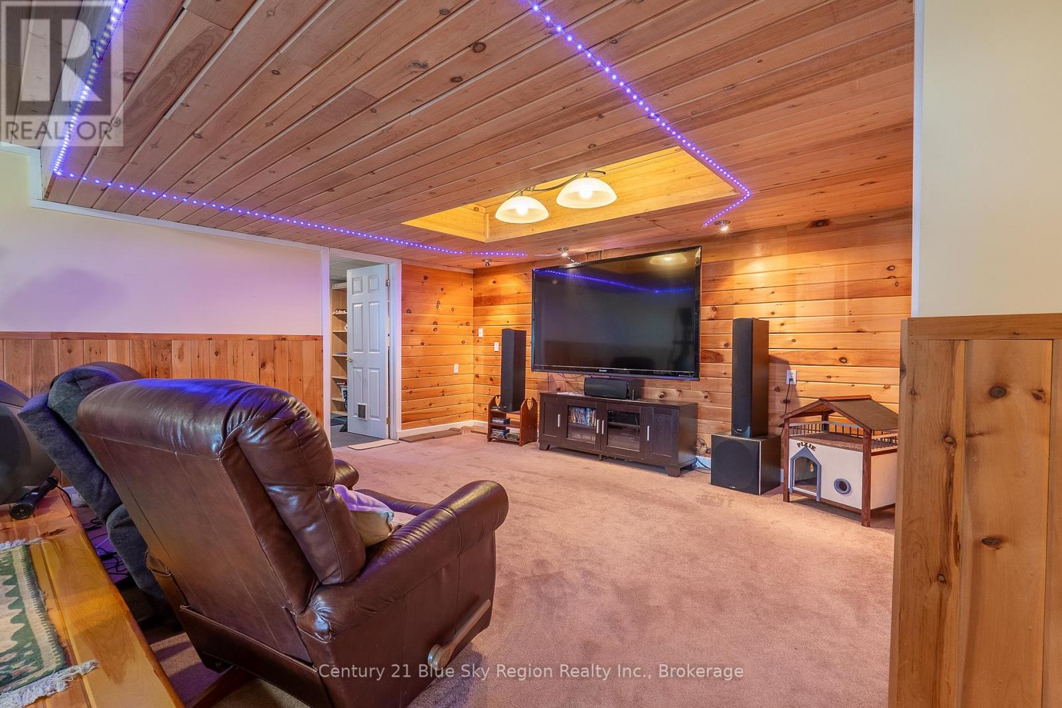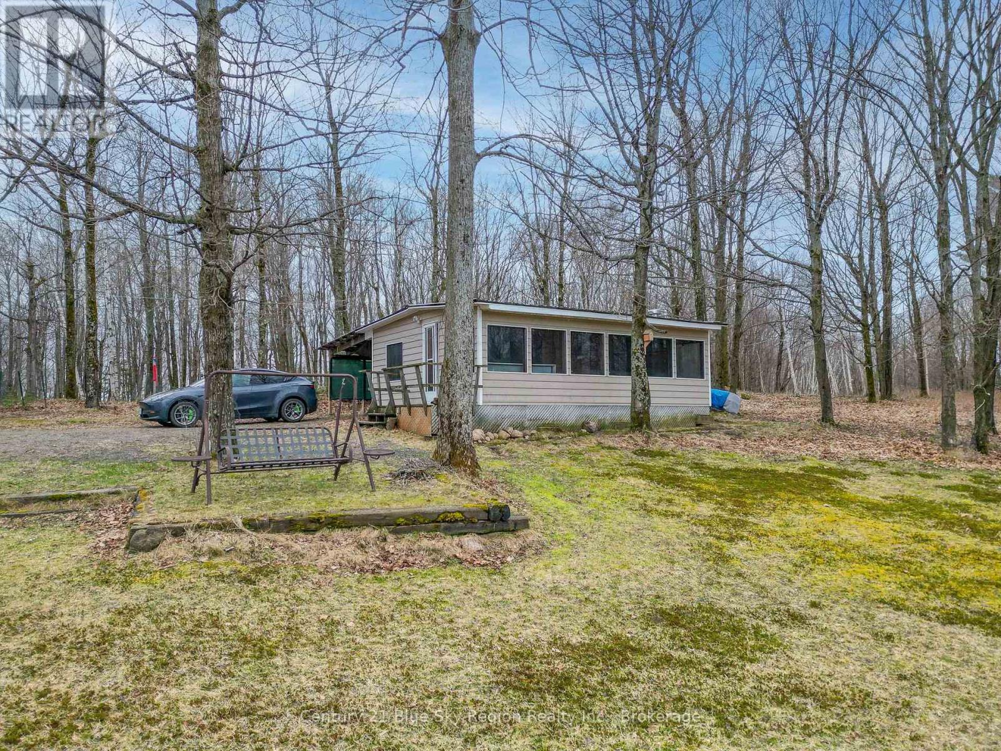724 Nosbonsing Park Road East Ferris, Ontario P0H 1K0
$749,900
Are you ready for life on the lake? This raised bungalow on an expansive 1-acre parcel has 180ft of frontage on lovely Lake Nosbonsing. Walk through the open concept living room/kitchen to the patio doors opening to a full-length deck with lovely view overlooking the lake. Down the hall are 2 bedrooms conveniently located next to a 4 piece bath, with the master bedroom featuring a large walk-in closet with the main floor laundry just through the pocket door. A second 3-piece bath is located on the ground floor. The completely finished ground floor features another walk out to a full-length deck, wired and ready for you to add a hot tub to enjoy. A tankless propane water heater provides the hot water, and in floor heating for the lower level, warming 2 more bedrooms (one of which currently being used as a home gym) and the dedicated theater room. Other features such as the guest bunkie w/carport, generator ready panel, EV charger wiring, ample storage sheds all combined into a home ready for you and your family and friends - to enjoy all the lake has to offer. Additionally, The Nosbonsing Park Rd residents hold several neighbourhood events throughout the year, such as Fireworks at the Narrows, the annual Dock Paddle, and other social gatherings. (id:49269)
Open House
This property has open houses!
11:00 am
Ends at:1:00 pm
Property Details
| MLS® Number | X12161556 |
| Property Type | Single Family |
| Community Name | East Ferris |
| CommunityFeatures | Community Centre, School Bus |
| Easement | Unknown |
| EquipmentType | Propane Tank |
| Features | Wooded Area, Irregular Lot Size, Sloping, Level |
| ParkingSpaceTotal | 8 |
| RentalEquipmentType | Propane Tank |
| Structure | Deck, Patio(s), Dock |
| ViewType | View, Lake View, Direct Water View |
| WaterFrontType | Waterfront |
Building
| BathroomTotal | 2 |
| BedroomsAboveGround | 2 |
| BedroomsBelowGround | 2 |
| BedroomsTotal | 4 |
| Age | 16 To 30 Years |
| Appliances | Water Heater - Tankless, Dishwasher, Dryer, Stove, Washer, Refrigerator |
| ArchitecturalStyle | Bungalow |
| BasementDevelopment | Finished |
| BasementFeatures | Walk Out |
| BasementType | N/a (finished) |
| ConstructionStyleAttachment | Detached |
| CoolingType | Central Air Conditioning |
| ExteriorFinish | Vinyl Siding |
| FireProtection | Smoke Detectors |
| FoundationType | Block |
| HeatingFuel | Propane |
| HeatingType | Forced Air |
| StoriesTotal | 1 |
| SizeInterior | 1100 - 1500 Sqft |
| Type | House |
| UtilityPower | Generator |
| UtilityWater | Drilled Well |
Parking
| No Garage |
Land
| AccessType | Year-round Access, Private Docking |
| Acreage | No |
| LandscapeFeatures | Landscaped |
| Sewer | Septic System |
| SizeDepth | 227 Ft ,9 In |
| SizeFrontage | 180 Ft |
| SizeIrregular | 180 X 227.8 Ft ; See Document For Lot Measurement |
| SizeTotalText | 180 X 227.8 Ft ; See Document For Lot Measurement|1/2 - 1.99 Acres |
| ZoningDescription | Rl |
Rooms
| Level | Type | Length | Width | Dimensions |
|---|---|---|---|---|
| Lower Level | Utility Room | 3.54 m | 2.71 m | 3.54 m x 2.71 m |
| Lower Level | Other | 2.16 m | 1.96 m | 2.16 m x 1.96 m |
| Lower Level | Family Room | 7.95 m | 5.76 m | 7.95 m x 5.76 m |
| Lower Level | Bedroom 3 | 4 m | 3.89 m | 4 m x 3.89 m |
| Lower Level | Bedroom 4 | 4 m | 3.869 m | 4 m x 3.869 m |
| Lower Level | Bathroom | 3.8 m | 3.69 m | 3.8 m x 3.69 m |
| Main Level | Foyer | 3.042 m | 1.931 m | 3.042 m x 1.931 m |
| Main Level | Kitchen | 3.84 m | 3.02 m | 3.84 m x 3.02 m |
| Main Level | Living Room | 5.8 m | 5.16 m | 5.8 m x 5.16 m |
| Main Level | Primary Bedroom | 4.22 m | 3.9 m | 4.22 m x 3.9 m |
| Main Level | Bedroom 2 | 4.18 m | 3.48 m | 4.18 m x 3.48 m |
| Main Level | Bathroom | 2.9 m | 2.24 m | 2.9 m x 2.24 m |
https://www.realtor.ca/real-estate/28341783/724-nosbonsing-park-road-east-ferris-east-ferris
Interested?
Contact us for more information






