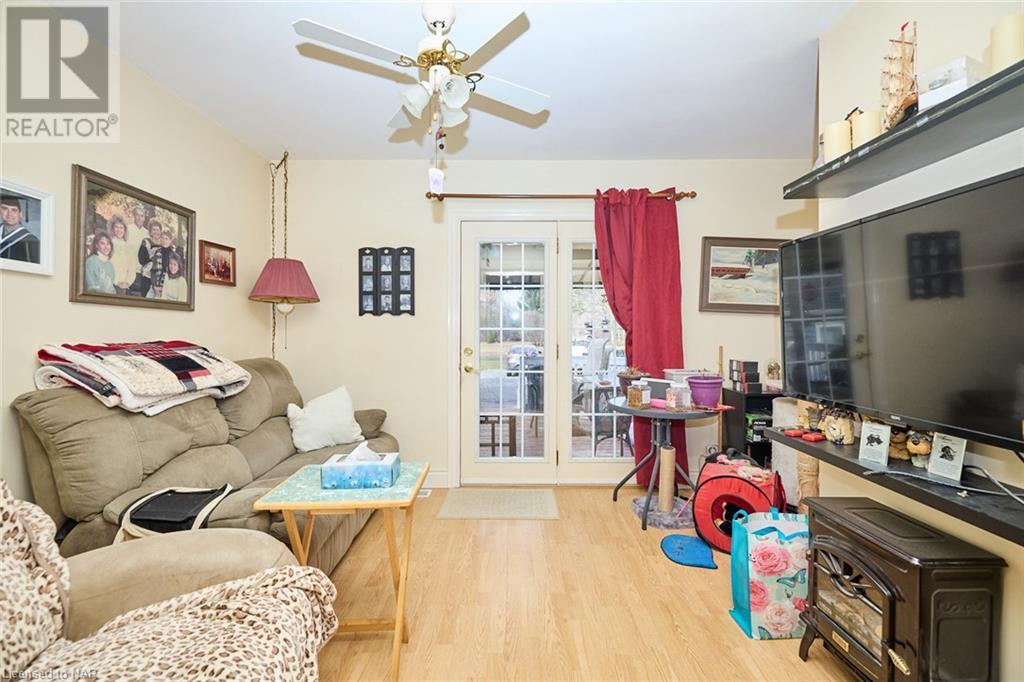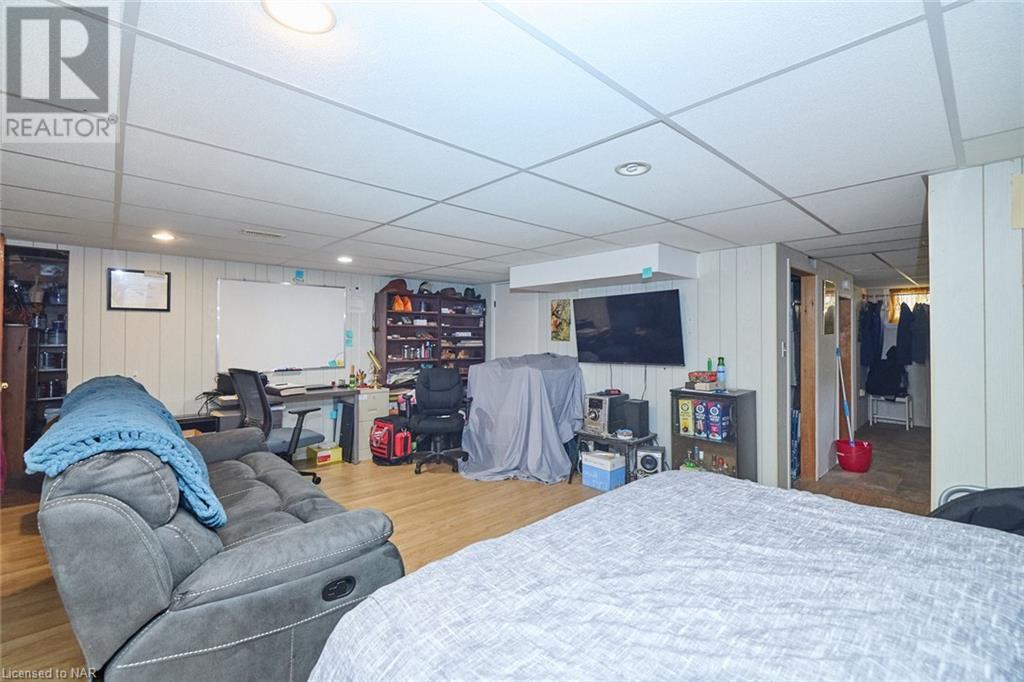3 Bedroom
2 Bathroom
1901 sqft
Bungalow
Central Air Conditioning
Forced Air
$589,900
Rare opportunity to own a nearly 1 acre property with the possibility of building a second dwelling. This cute 2 bedroom bungalow is situated on a 0.99 Acre lot and is zone RL1 which allows for a second dwelling, home based business or Bed and Breakfast. The current home is fully finished on both levels including a main floor boasting large kitchen with attached dinette, bright living room, den with doors out to back yard deck, master bedroom and full 4 piece bath. The lower level features a spacious rec-room, 2nd bedroom, 2nd laundry room, a 2 piece bath and storage space. The exterior features a serene front porch, 2.5 car detached garage with automatic garage door openers and parking for 8+ vehicles. The property has newer windows, siding and roof. Close to all amenities yet situated in a tranquil country setting, this property could be the perfect situation to build your dream home while taking advantage of rental income from the current home on the property. Book your private viewing today! (id:49269)
Property Details
|
MLS® Number
|
40638130 |
|
Property Type
|
Single Family |
|
AmenitiesNearBy
|
Schools |
|
CommunityFeatures
|
School Bus |
|
EquipmentType
|
Water Heater |
|
Features
|
Automatic Garage Door Opener |
|
ParkingSpaceTotal
|
10 |
|
RentalEquipmentType
|
Water Heater |
Building
|
BathroomTotal
|
2 |
|
BedroomsAboveGround
|
2 |
|
BedroomsBelowGround
|
1 |
|
BedroomsTotal
|
3 |
|
Appliances
|
Window Coverings, Garage Door Opener |
|
ArchitecturalStyle
|
Bungalow |
|
BasementDevelopment
|
Finished |
|
BasementType
|
Full (finished) |
|
ConstructedDate
|
1949 |
|
ConstructionStyleAttachment
|
Detached |
|
CoolingType
|
Central Air Conditioning |
|
ExteriorFinish
|
Vinyl Siding |
|
FireProtection
|
Smoke Detectors |
|
Fixture
|
Ceiling Fans |
|
FoundationType
|
Poured Concrete |
|
HalfBathTotal
|
1 |
|
HeatingFuel
|
Natural Gas |
|
HeatingType
|
Forced Air |
|
StoriesTotal
|
1 |
|
SizeInterior
|
1901 Sqft |
|
Type
|
House |
|
UtilityWater
|
Municipal Water |
Parking
Land
|
AccessType
|
Road Access |
|
Acreage
|
No |
|
LandAmenities
|
Schools |
|
Sewer
|
Municipal Sewage System |
|
SizeDepth
|
671 Ft |
|
SizeFrontage
|
64 Ft |
|
SizeIrregular
|
0.99 |
|
SizeTotal
|
0.99 Ac|1/2 - 1.99 Acres |
|
SizeTotalText
|
0.99 Ac|1/2 - 1.99 Acres |
|
ZoningDescription
|
Rl1 |
Rooms
| Level |
Type |
Length |
Width |
Dimensions |
|
Basement |
Storage |
|
|
10'7'' x 19'0'' |
|
Basement |
Bedroom |
|
|
15'7'' x 15'0'' |
|
Basement |
Laundry Room |
|
|
7'3'' x 12'9'' |
|
Basement |
Recreation Room |
|
|
20'0'' x 14'9'' |
|
Basement |
2pc Bathroom |
|
|
Measurements not available |
|
Main Level |
4pc Bathroom |
|
|
Measurements not available |
|
Main Level |
Bedroom |
|
|
14'1'' x 10'0'' |
|
Main Level |
Den |
|
|
11'3'' x 10'0'' |
|
Main Level |
Bedroom |
|
|
11'3'' x 10'0'' |
|
Main Level |
Living Room |
|
|
20'5'' x 13'5'' |
|
Main Level |
Kitchen |
|
|
21'7'' x 14'3'' |
https://www.realtor.ca/real-estate/27334956/725-south-pelham-road-welland





























