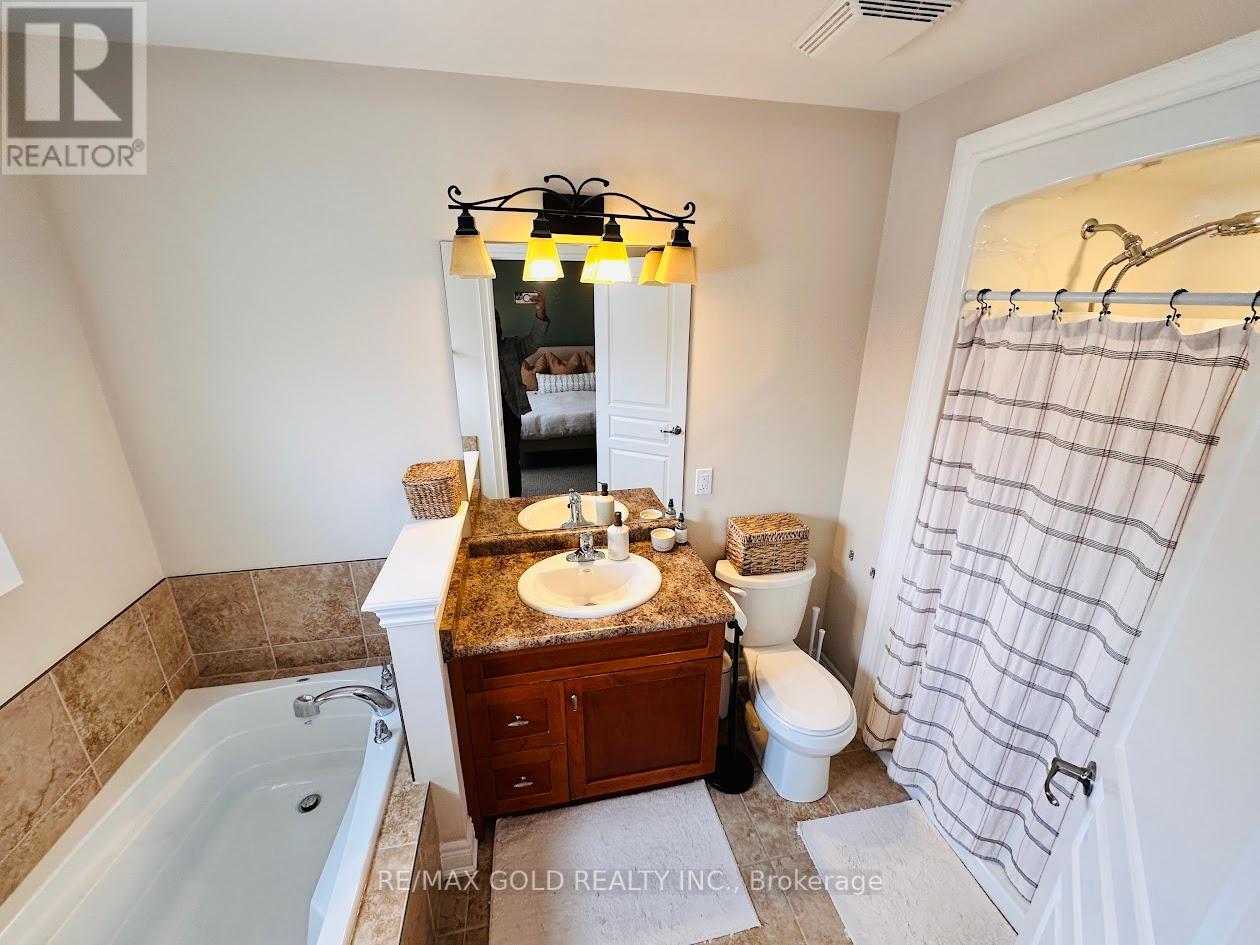4 Bedroom
3 Bathroom
Fireplace
Central Air Conditioning
Forced Air
$3,100 Monthly
Welcome to this beautifully designed 2 Car Garage Detached house in the heart of Niagara, where modern style meets everyday comfort. Perfect for the contemporary family, it offers a thoughtful blend of open living areas and private retreats. The kitchen features ample storage and a smart layout, ideal for cooking and entertaining. The family room is bright and inviting, with large windows filling the space with natural light. A dedicated study provides a quiet spot for work or reading. Upstairs, 4 spacious bedrooms offer plenty of closet space, including a primary suite with a 4-piece ensuite for added privacy and luxury. Located near top-rated schools and local amenities, this home combines style, comfort, and convenience in a vibrant Niagara community. (id:49269)
Property Details
|
MLS® Number
|
X12008785 |
|
Property Type
|
Single Family |
|
ParkingSpaceTotal
|
4 |
Building
|
BathroomTotal
|
3 |
|
BedroomsAboveGround
|
4 |
|
BedroomsTotal
|
4 |
|
Appliances
|
Dryer, Microwave, Stove, Washer, Window Coverings, Refrigerator |
|
BasementDevelopment
|
Unfinished |
|
BasementType
|
N/a (unfinished) |
|
ConstructionStyleAttachment
|
Detached |
|
CoolingType
|
Central Air Conditioning |
|
ExteriorFinish
|
Brick, Vinyl Siding |
|
FireplacePresent
|
Yes |
|
HalfBathTotal
|
1 |
|
HeatingFuel
|
Natural Gas |
|
HeatingType
|
Forced Air |
|
StoriesTotal
|
2 |
|
Type
|
House |
|
UtilityWater
|
Municipal Water |
Parking
Land
|
Acreage
|
No |
|
Sewer
|
Sanitary Sewer |
Rooms
| Level |
Type |
Length |
Width |
Dimensions |
|
Second Level |
Primary Bedroom |
4.83 m |
3.89 m |
4.83 m x 3.89 m |
|
Second Level |
Bedroom 2 |
3.61 m |
3.23 m |
3.61 m x 3.23 m |
|
Second Level |
Bedroom 3 |
3.35 m |
3.66 m |
3.35 m x 3.66 m |
|
Second Level |
Bedroom 4 |
3.35 m |
3.66 m |
3.35 m x 3.66 m |
|
Second Level |
Laundry Room |
|
|
Measurements not available |
|
Second Level |
Bathroom |
|
|
Measurements not available |
|
Main Level |
Great Room |
6.63 m |
3.86 m |
6.63 m x 3.86 m |
|
Main Level |
Kitchen |
6.4 m |
3.14 m |
6.4 m x 3.14 m |
|
Main Level |
Bathroom |
|
|
Measurements not available |
https://www.realtor.ca/real-estate/27999773/7260-lionshead-avenue-niagara-falls
























