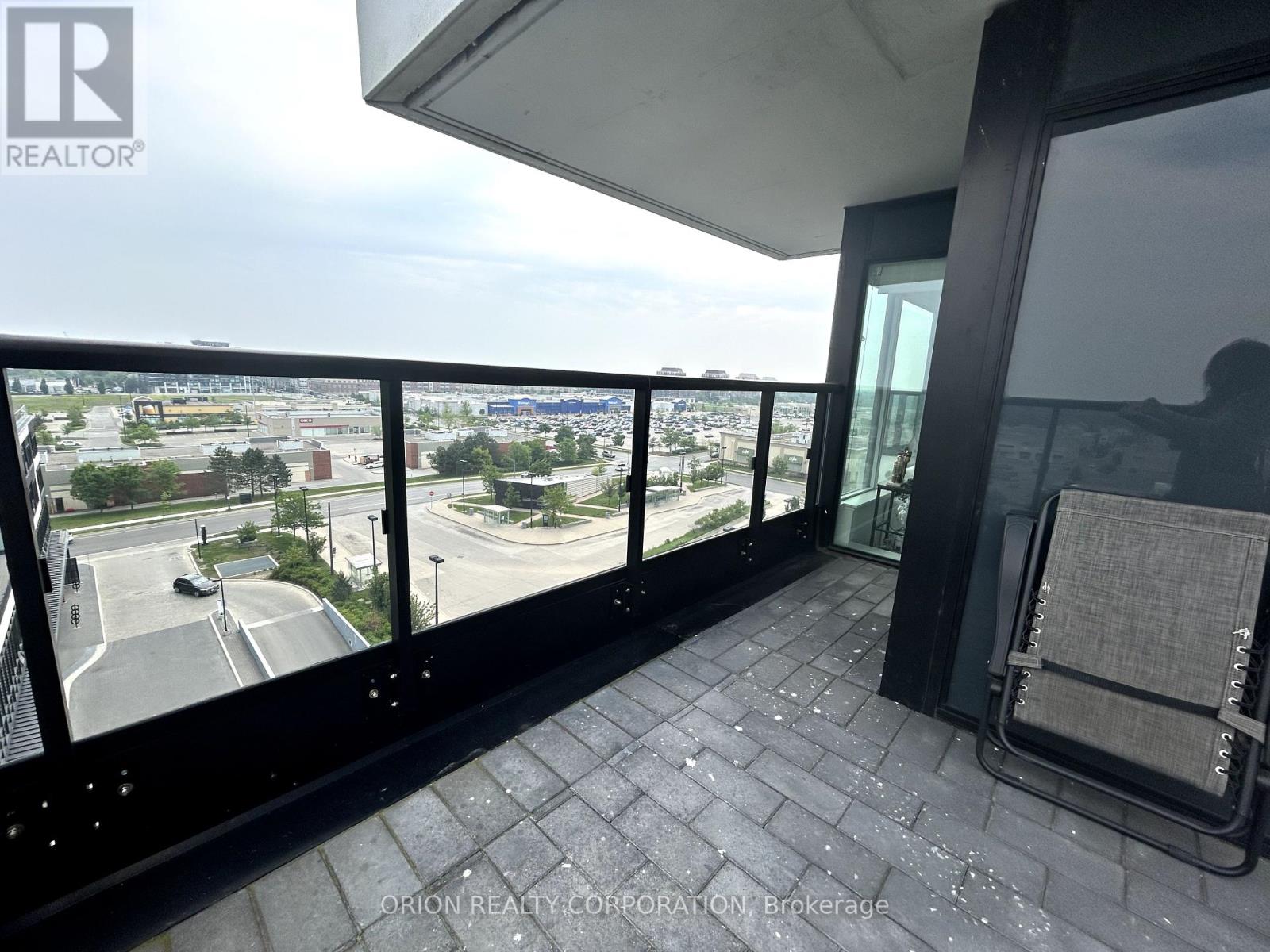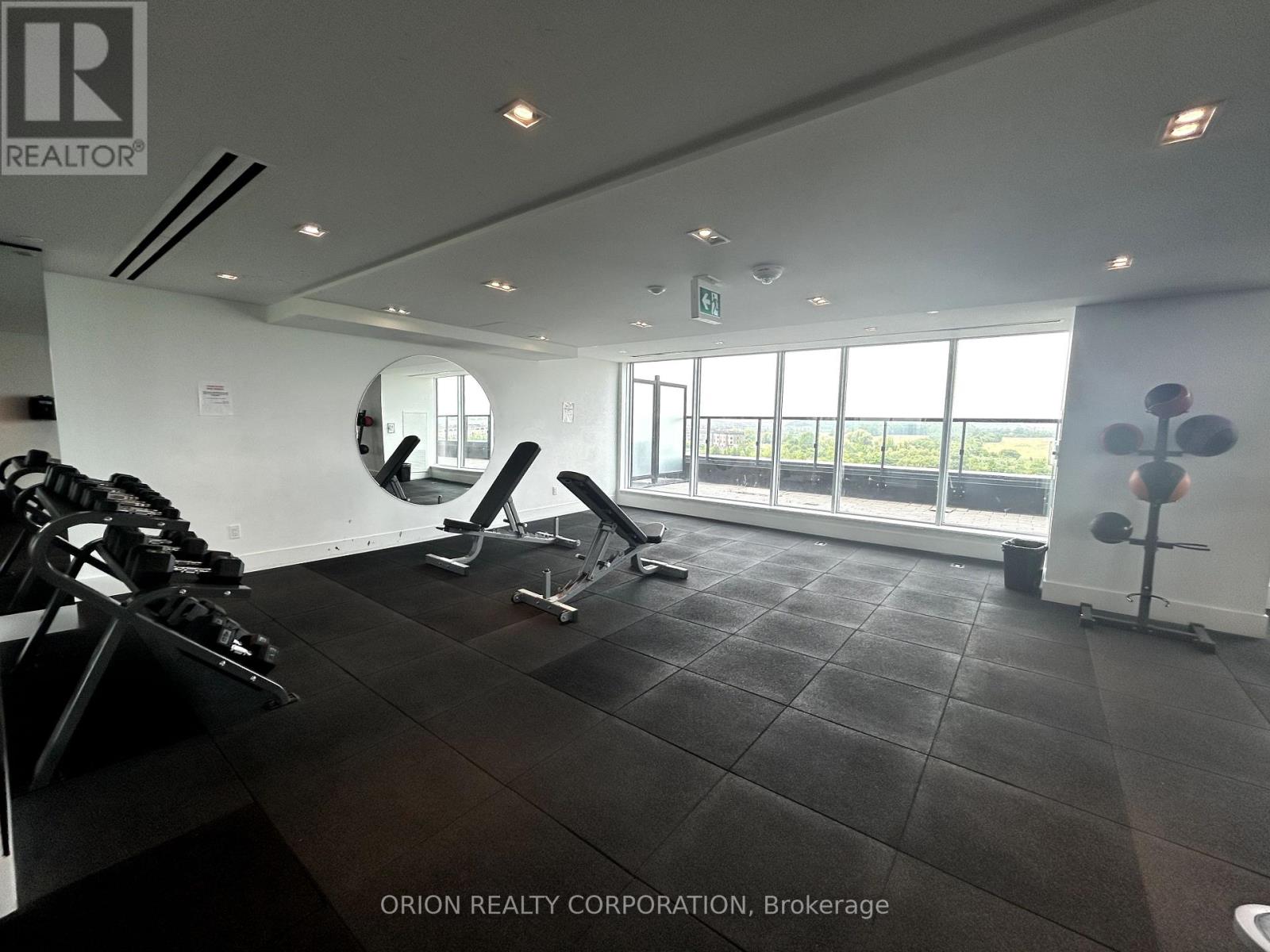2 Bedroom
2 Bathroom
900 - 999 sqft
Outdoor Pool
Central Air Conditioning
Forced Air
$3,000 Monthly
This exceptional Large 2-bedroom, 2-bathroom corner unit offers refined living with two separate balconies, allowing you to soak in uninterrupted views from multiple angles! The open-concept living and dining area is perfect for hosting or relaxing, seamlessly connecting to a sleek, modern kitchen complete with premium finishes and stainless steel appliances. The Primary bedroom featuring a private ensuite, generous closet space, and blackout blinds. The second bedroom offers flexibility for guests, a home office, or creative space, and is conveniently located next to the second full bath with contemporary touches. Located near top-rated schools, hospitals, scenic parks, public transit, highways, and every shopping convenience imaginable, this condo is a perfect fusion of luxury, location, and lifestyle. Don't miss this rare opportunity corner suites with two balconies and these views don't come often! Building amenities is second to none, from a fully equipped fitness centre, Yoga/Dance studio, elegant party room, A curated Wine tasting room, A large outdoor pool with sundeck and lounging areas, Pet wash stations, meeting rooms and much more! (id:49269)
Property Details
|
MLS® Number
|
W12207216 |
|
Property Type
|
Single Family |
|
Community Name
|
1015 - RO River Oaks |
|
AmenitiesNearBy
|
Hospital, Place Of Worship, Public Transit, Schools |
|
CommunityFeatures
|
Pet Restrictions |
|
Features
|
Balcony |
|
ParkingSpaceTotal
|
1 |
|
PoolType
|
Outdoor Pool |
Building
|
BathroomTotal
|
2 |
|
BedroomsAboveGround
|
2 |
|
BedroomsTotal
|
2 |
|
Age
|
New Building |
|
Amenities
|
Security/concierge, Exercise Centre, Party Room, Visitor Parking, Storage - Locker |
|
Appliances
|
Garage Door Opener Remote(s), Dryer, Washer, Window Coverings |
|
CoolingType
|
Central Air Conditioning |
|
HeatingFuel
|
Natural Gas |
|
HeatingType
|
Forced Air |
|
SizeInterior
|
900 - 999 Sqft |
|
Type
|
Apartment |
Parking
Land
|
Acreage
|
No |
|
LandAmenities
|
Hospital, Place Of Worship, Public Transit, Schools |
Rooms
| Level |
Type |
Length |
Width |
Dimensions |
|
Main Level |
Kitchen |
5.05 m |
7.16 m |
5.05 m x 7.16 m |
|
Main Level |
Dining Room |
5.05 m |
7.16 m |
5.05 m x 7.16 m |
|
Main Level |
Living Room |
5.05 m |
7.16 m |
5.05 m x 7.16 m |
|
Main Level |
Primary Bedroom |
4.45 m |
3.35 m |
4.45 m x 3.35 m |
|
Main Level |
Bedroom 2 |
2.77 m |
3.05 m |
2.77 m x 3.05 m |
https://www.realtor.ca/real-estate/28440183/729-2485-taunton-road-oakville-ro-river-oaks-1015-ro-river-oaks



























