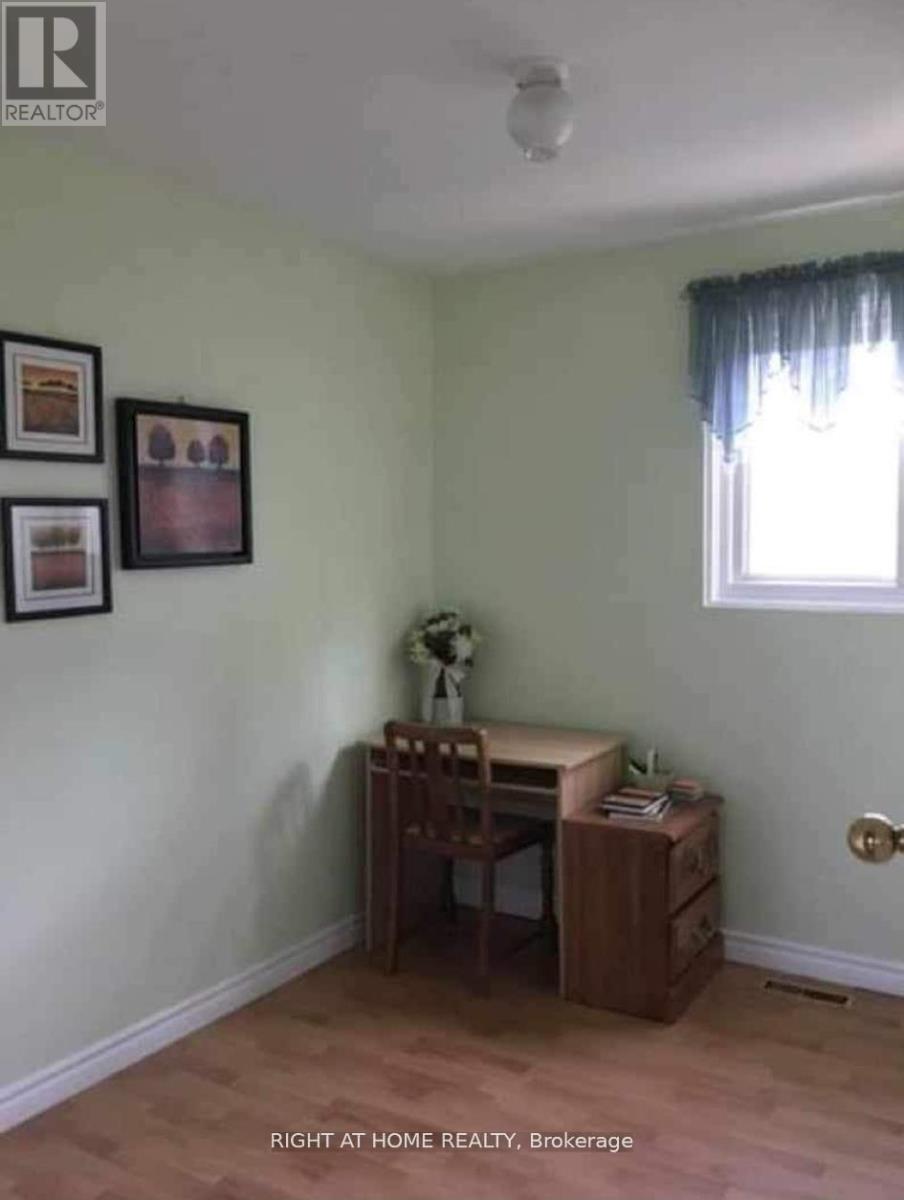416-218-8800
admin@hlfrontier.com
73 - 400 Mississauga Valley Boulevard Mississauga (Mississauga Valleys), Ontario L5A 3N6
3 Bedroom
2 Bathroom
1000 - 1199 sqft
Central Air Conditioning
Forced Air
$3,100 Monthly
Recently Renovated. Fridge, Stove, Dishwasher, Washer/Dryer, Newer Chandelier to Upper level, All ELF, Window Covering (if any). No Carpet throughout, Hardwood, Ceramic, and Laminate Floors with upgraded Oak wood stairs. Walking distance to public Transit. Amenities includes outdoor swimming pool and kids playground. (id:49269)
Property Details
| MLS® Number | W12118297 |
| Property Type | Single Family |
| Community Name | Mississauga Valleys |
| CommunityFeatures | Pets Not Allowed |
| Features | Carpet Free |
| ParkingSpaceTotal | 2 |
Building
| BathroomTotal | 2 |
| BedroomsAboveGround | 3 |
| BedroomsTotal | 3 |
| Appliances | Water Heater, Garage Door Opener Remote(s), Furniture |
| BasementDevelopment | Finished |
| BasementType | N/a (finished) |
| CoolingType | Central Air Conditioning |
| ExteriorFinish | Brick, Aluminum Siding |
| FlooringType | Hardwood, Ceramic, Laminate |
| HalfBathTotal | 1 |
| HeatingFuel | Natural Gas |
| HeatingType | Forced Air |
| StoriesTotal | 2 |
| SizeInterior | 1000 - 1199 Sqft |
| Type | Row / Townhouse |
Parking
| Garage |
Land
| Acreage | No |
Rooms
| Level | Type | Length | Width | Dimensions |
|---|---|---|---|---|
| Main Level | Living Room | 4.88 m | 2.46 m | 4.88 m x 2.46 m |
| Main Level | Dining Room | 3.86 m | 2.54 m | 3.86 m x 2.54 m |
| Main Level | Kitchen | 2.82 m | 3.4 m | 2.82 m x 3.4 m |
| Upper Level | Bedroom | 4.2 m | 2.72 m | 4.2 m x 2.72 m |
| Upper Level | Bedroom 2 | 2.92 m | 2.36 m | 2.92 m x 2.36 m |
| Upper Level | Bedroom 3 | 2.92 m | 2.41 m | 2.92 m x 2.41 m |
Interested?
Contact us for more information

















