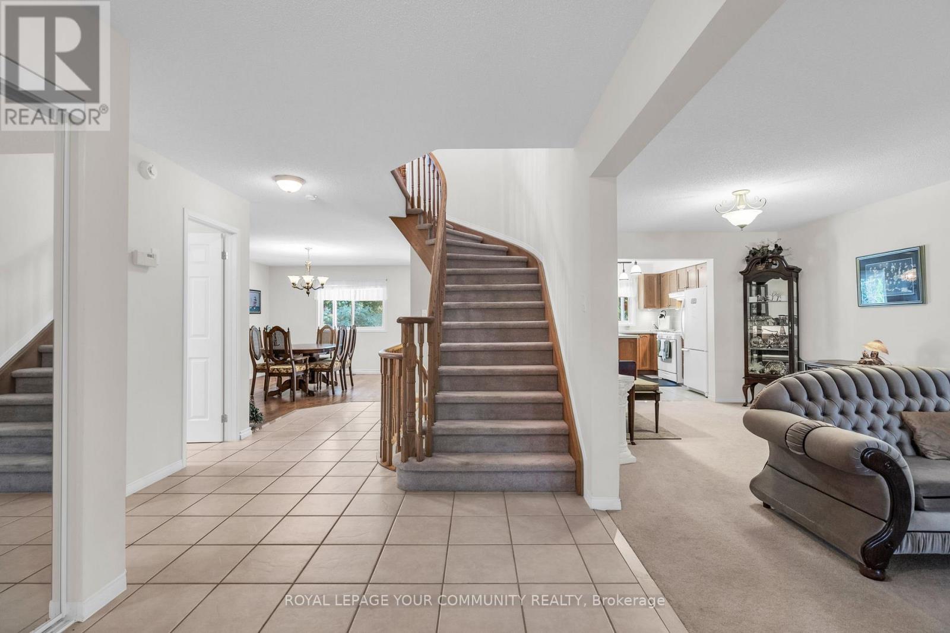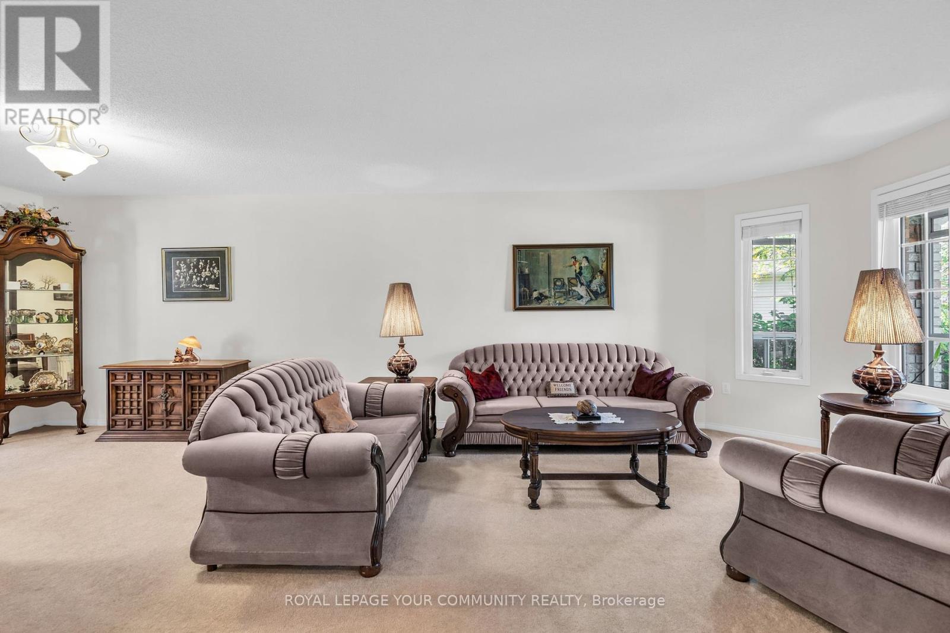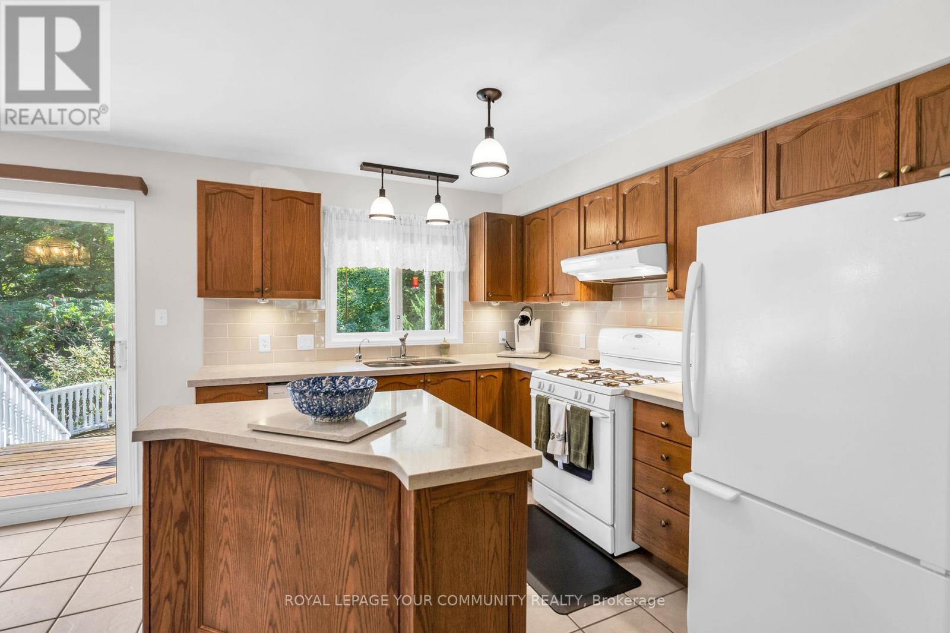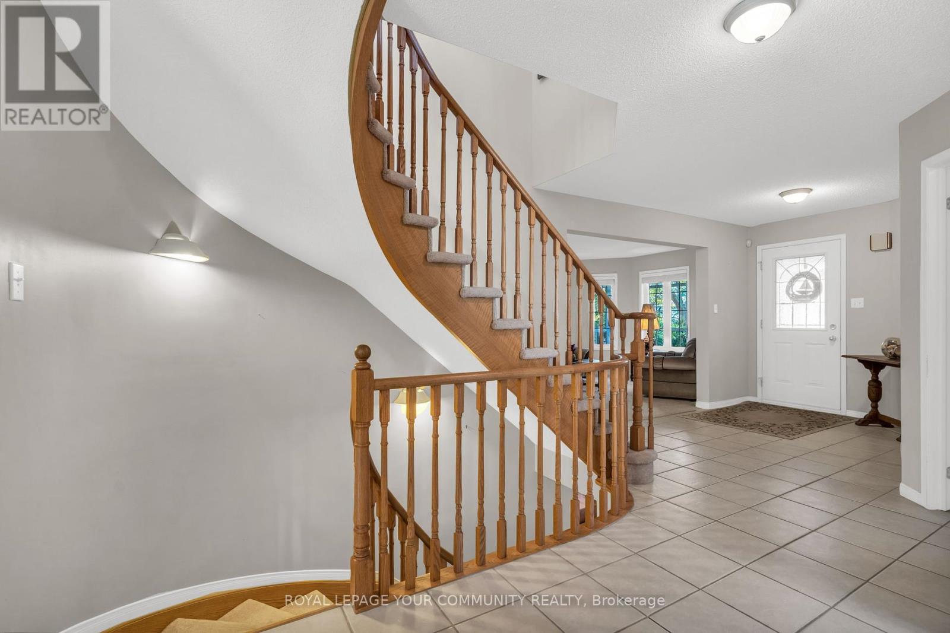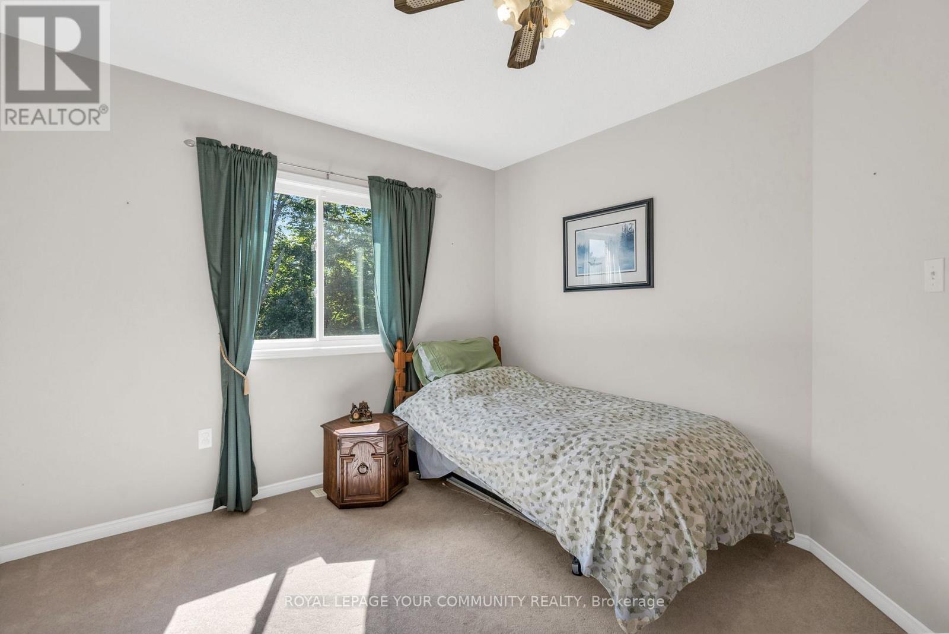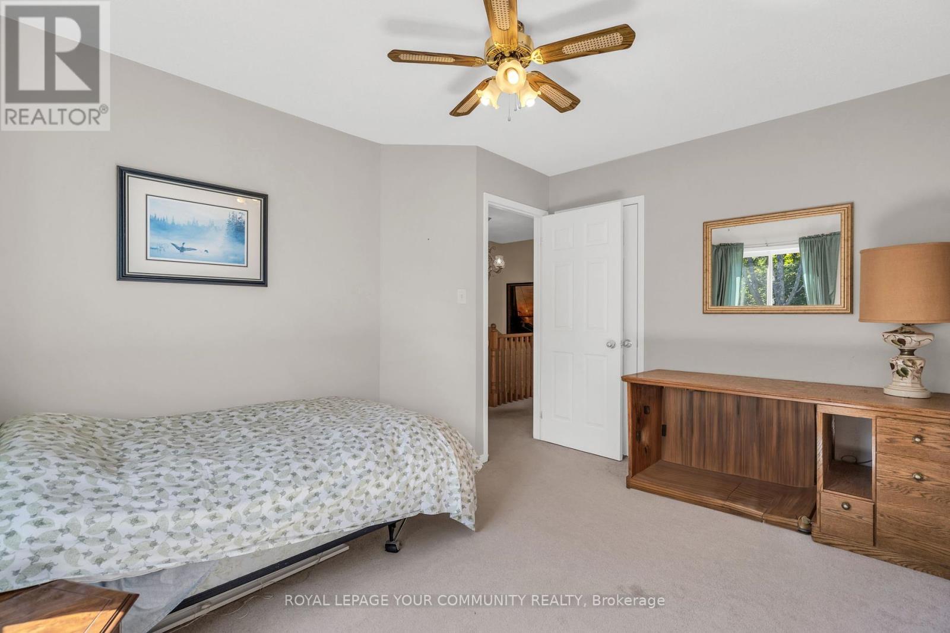4 Bedroom
4 Bathroom
1500 - 2000 sqft
Fireplace
Central Air Conditioning, Air Exchanger
Forced Air
Landscaped
$820,000
Discover the perfect opportunity to live in a friendly, lakeside community near the shores of Georgian Bay. This charming all-brick, 2-storey home boasts a well-designed layout ideal for entertaining. Step outside to your private backyard sanctuary, complete with a spacious entertainment deck perfect for barbecues and gatherings with loved ones. The walk-out basemen tprovides easy access to the beautifully landscaped yard in a newer subdivision that seamlessly blends families and retirees, making it an ideal location to raise a family or downsize. Enjoy the peace and privacy offered by mature trees, thoughtful landscaping and nearby playground.This lovely property is situated in Victoria Harbour, just a short walk to beach access, a nearby marina, parks, a boat launch, and the scenic Tay Trail. With Midland just minutes away and an easy commute to Barrie and Orillia, this is a rare chance to embrace a sought-after lifestyle. Don't miss out on this exceptional home! (id:49269)
Property Details
|
MLS® Number
|
S12052833 |
|
Property Type
|
Single Family |
|
Community Name
|
Victoria Harbour |
|
AmenitiesNearBy
|
Beach, Marina, Ski Area, Schools |
|
Easement
|
Unknown |
|
EquipmentType
|
Water Heater - Gas |
|
Features
|
Wooded Area, Irregular Lot Size, Sloping, Dry, Gazebo |
|
ParkingSpaceTotal
|
4 |
|
RentalEquipmentType
|
Water Heater - Gas |
|
Structure
|
Deck, Patio(s), Shed |
Building
|
BathroomTotal
|
4 |
|
BedroomsAboveGround
|
4 |
|
BedroomsTotal
|
4 |
|
Amenities
|
Fireplace(s) |
|
Appliances
|
Central Vacuum, Garage Door Opener Remote(s), Water Heater, Water Meter, Dishwasher, Dryer, Garage Door Opener, Stove, Washer, Refrigerator |
|
BasementDevelopment
|
Finished |
|
BasementFeatures
|
Separate Entrance, Walk Out |
|
BasementType
|
N/a (finished) |
|
ConstructionStyleAttachment
|
Detached |
|
CoolingType
|
Central Air Conditioning, Air Exchanger |
|
ExteriorFinish
|
Brick |
|
FireProtection
|
Alarm System, Monitored Alarm, Smoke Detectors |
|
FireplacePresent
|
Yes |
|
FireplaceTotal
|
1 |
|
FlooringType
|
Carpeted, Hardwood, Ceramic |
|
FoundationType
|
Poured Concrete |
|
HalfBathTotal
|
1 |
|
HeatingFuel
|
Natural Gas |
|
HeatingType
|
Forced Air |
|
StoriesTotal
|
2 |
|
SizeInterior
|
1500 - 2000 Sqft |
|
Type
|
House |
|
UtilityWater
|
Municipal Water |
Parking
Land
|
AccessType
|
Year-round Access |
|
Acreage
|
No |
|
LandAmenities
|
Beach, Marina, Ski Area, Schools |
|
LandscapeFeatures
|
Landscaped |
|
Sewer
|
Sanitary Sewer |
|
SizeDepth
|
138 Ft |
|
SizeFrontage
|
59 Ft ,9 In |
|
SizeIrregular
|
59.8 X 138 Ft ; 119.62ft. X 59.84ft. X 137.96ft. X 69.36 |
|
SizeTotalText
|
59.8 X 138 Ft ; 119.62ft. X 59.84ft. X 137.96ft. X 69.36|under 1/2 Acre |
|
ZoningDescription
|
R2 |
Rooms
| Level |
Type |
Length |
Width |
Dimensions |
|
Second Level |
Bedroom 3 |
3.45 m |
2.88 m |
3.45 m x 2.88 m |
|
Second Level |
Bedroom 4 |
3.12 m |
3.86 m |
3.12 m x 3.86 m |
|
Second Level |
Primary Bedroom |
5.51 m |
6.78 m |
5.51 m x 6.78 m |
|
Second Level |
Bathroom |
3.55 m |
4.36 m |
3.55 m x 4.36 m |
|
Second Level |
Bedroom 2 |
3.31 m |
3.35 m |
3.31 m x 3.35 m |
|
Main Level |
Living Room |
3.45 m |
7.73 m |
3.45 m x 7.73 m |
|
Main Level |
Dining Room |
3.91 m |
5.25 m |
3.91 m x 5.25 m |
|
Main Level |
Kitchen |
2.84 m |
3.34 m |
2.84 m x 3.34 m |
|
Main Level |
Eating Area |
2.33 m |
3.34 m |
2.33 m x 3.34 m |
|
Main Level |
Foyer |
2.28 m |
3.63 m |
2.28 m x 3.63 m |
|
Main Level |
Bathroom |
2.24 m |
1.52 m |
2.24 m x 1.52 m |
|
Main Level |
Laundry Room |
2.98 m |
2.32 m |
2.98 m x 2.32 m |
Utilities
|
Cable
|
Installed |
|
Sewer
|
Installed |
https://www.realtor.ca/real-estate/28099832/73-anderson-crescent-ne-tay-victoria-harbour-victoria-harbour





